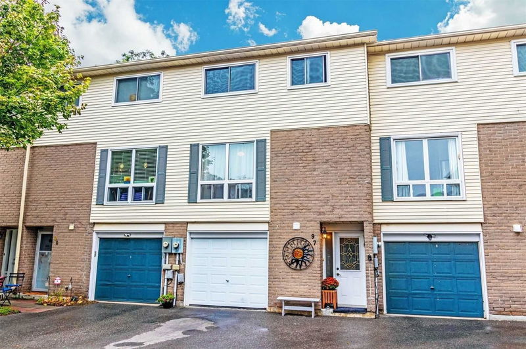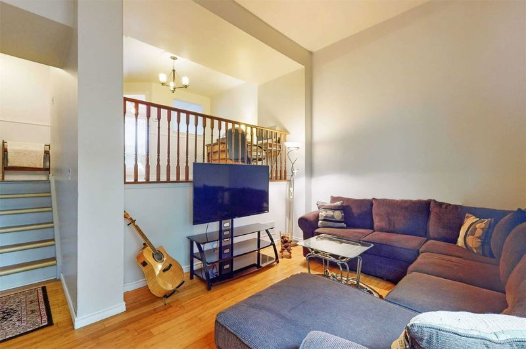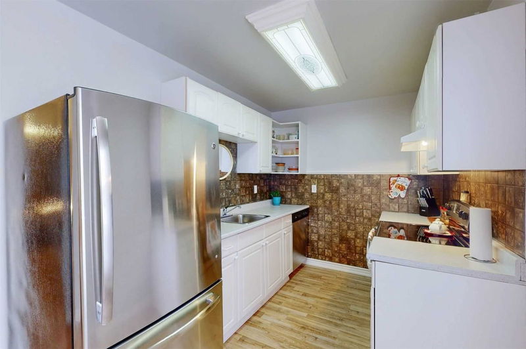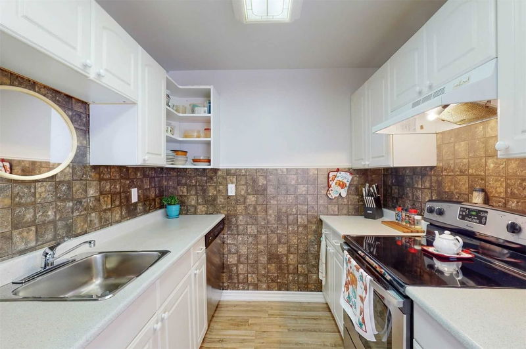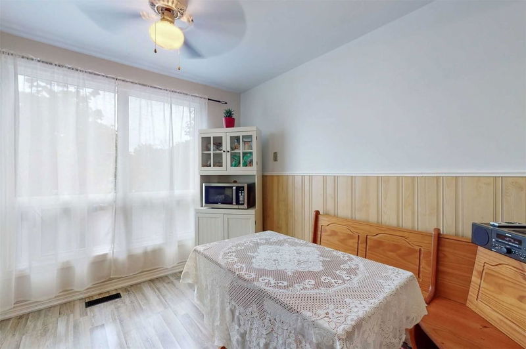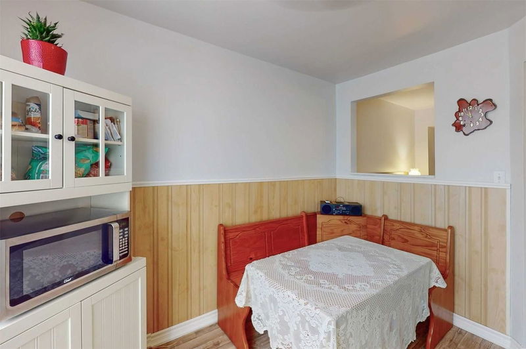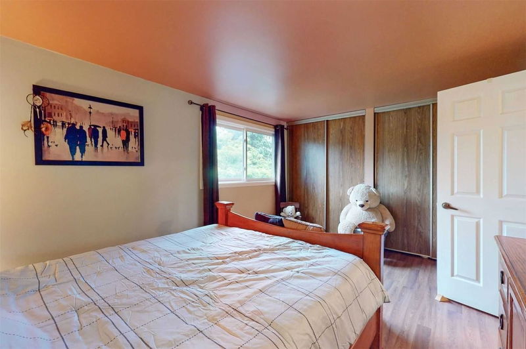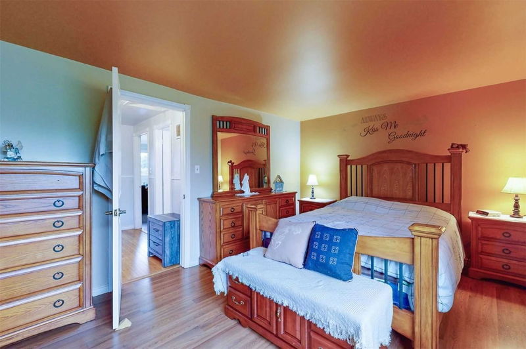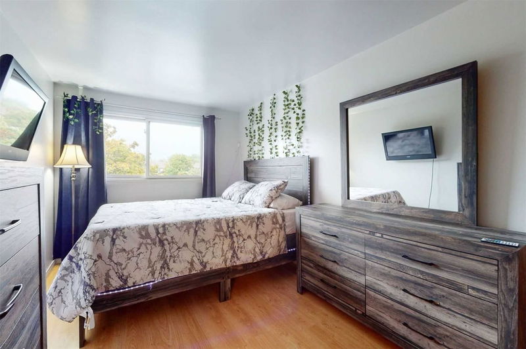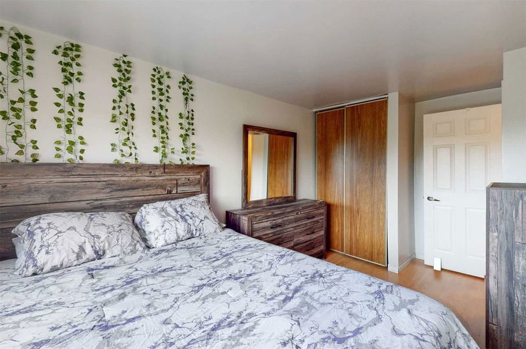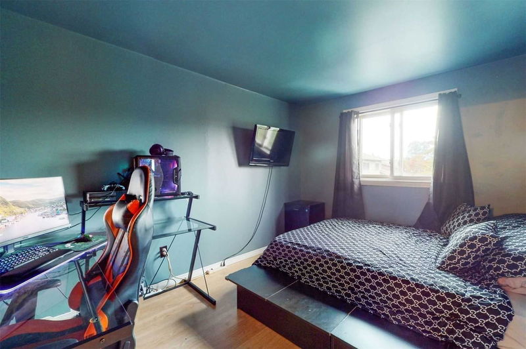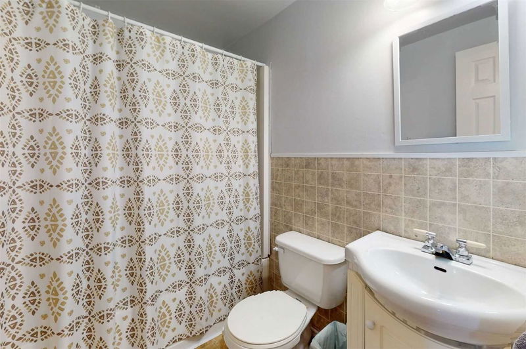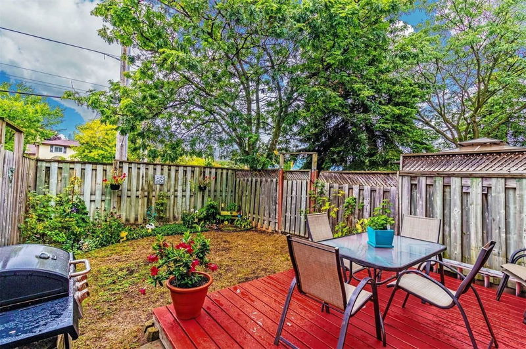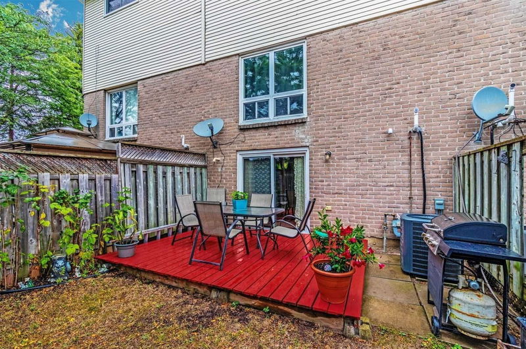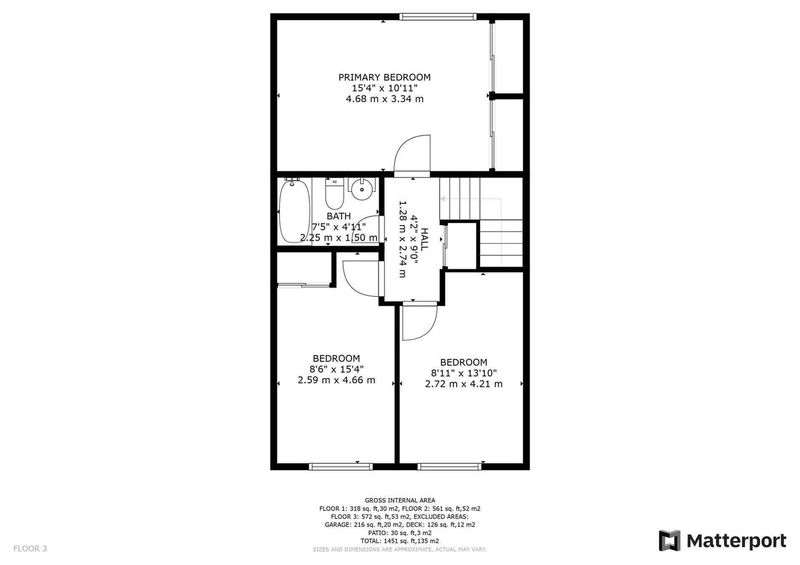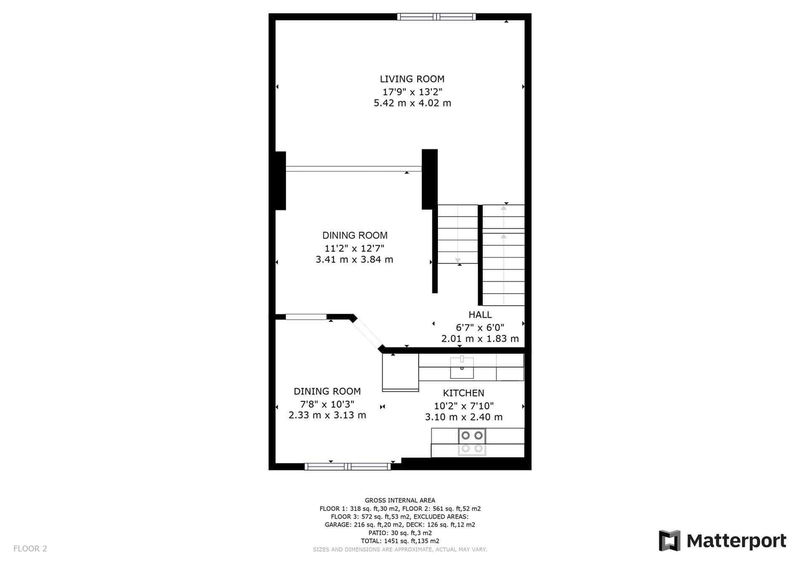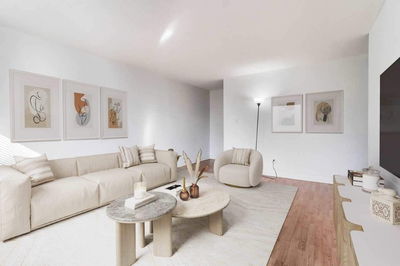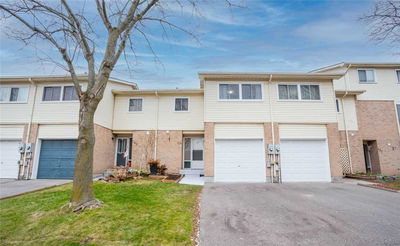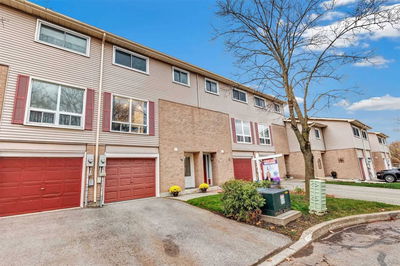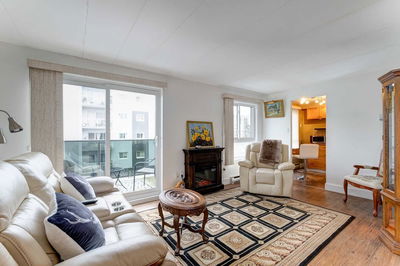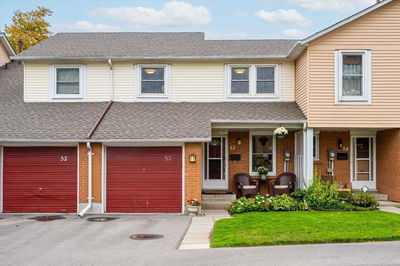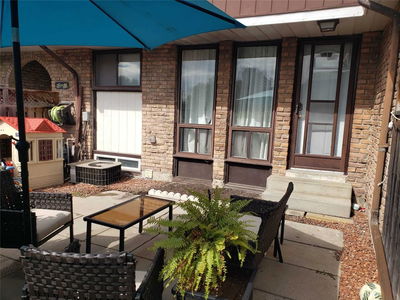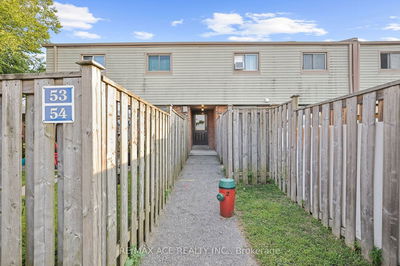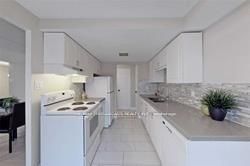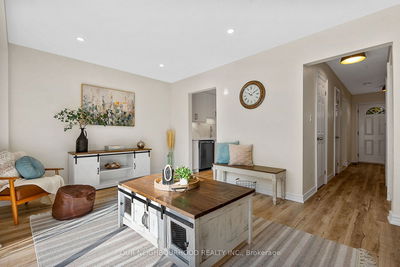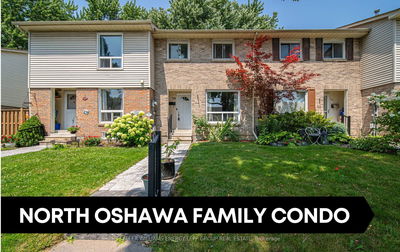Welcome Home To This Open Concept Large Condo Townhome Located In Parkview Gardens. The Largest Layout In The Development At Over 1500 Sq/Ft! Situated In A Highly Sought After North Oshawa Community! Convenient Garage Access For Private Parking. Impressive Living Room Boasting Soaring Cathedral Ceilings & Sliding Glass Walk-Out To Fully Fenced Yard With Patio. Eat-In Kitchen Is Complete With Built-In Dishwasher. Close To Schools, Hospitals, Parks And Grocery.
Property Features
- Date Listed: Thursday, January 12, 2023
- Virtual Tour: View Virtual Tour for #97-1133 Ritson Road N
- City: Oshawa
- Neighborhood: Centennial
- Major Intersection: Ritson And Beatrice
- Full Address: #97-1133 Ritson Road N, Oshawa, L1G 7T3, Ontario, Canada
- Living Room: Cathedral Ceiling, Large Window, Laminate
- Kitchen: Stainless Steel Appl, Large Window, Laminate
- Family Room: W/O To Yard, Closet, Laminate
- Listing Brokerage: Royal Lepage Your Community Realty, Brokerage - Disclaimer: The information contained in this listing has not been verified by Royal Lepage Your Community Realty, Brokerage and should be verified by the buyer.

