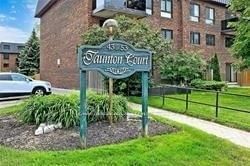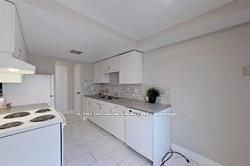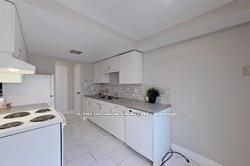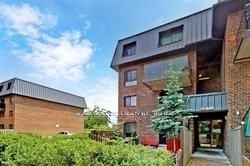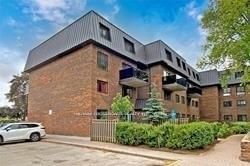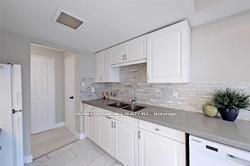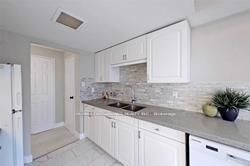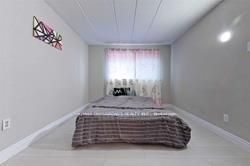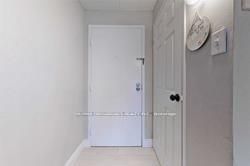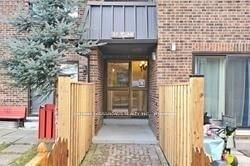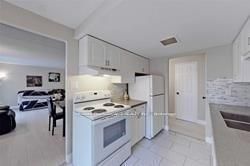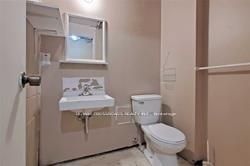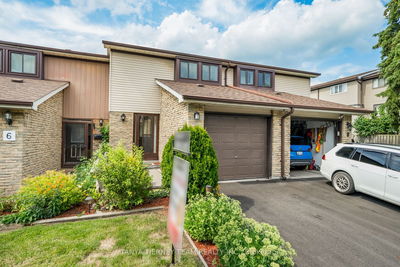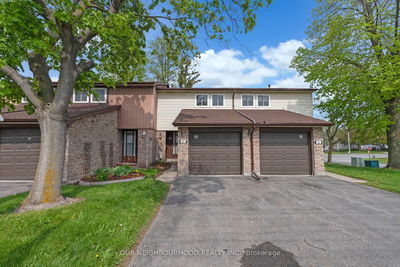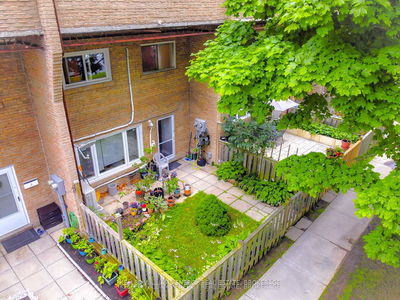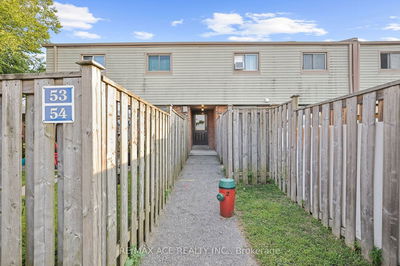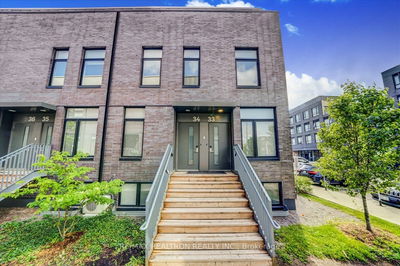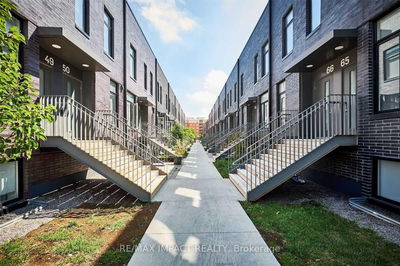Great Opportunity To Own Or Invest This 2-Storey 3 Bedroom, 3 Bath.Townhouse, Nestled In A Prime Oshawa Neighborhood. This Beauty Offers An Open-Concept Living/Dining Area W/O To Balcony With Luxury Vinyl Plank. Basement Offers Private Laundry With Separate Entrance And Lots Of Storage Space & 2 Pc Bathroom.
Property Features
- Date Listed: Monday, September 16, 2024
- City: Oshawa
- Neighborhood: Centennial
- Major Intersection: Taunton/Simcoe
- Full Address: 43-43 Taunton Road E, Oshawa, L1G 3T6, Ontario, Canada
- Kitchen: Eat-In Kitchen, Tile Floor, Large Window
- Living Room: Combined W/Dining, Laminate, W/O To Balcony
- Listing Brokerage: Re/Max Crossroads Realty Inc. - Disclaimer: The information contained in this listing has not been verified by Re/Max Crossroads Realty Inc. and should be verified by the buyer.

