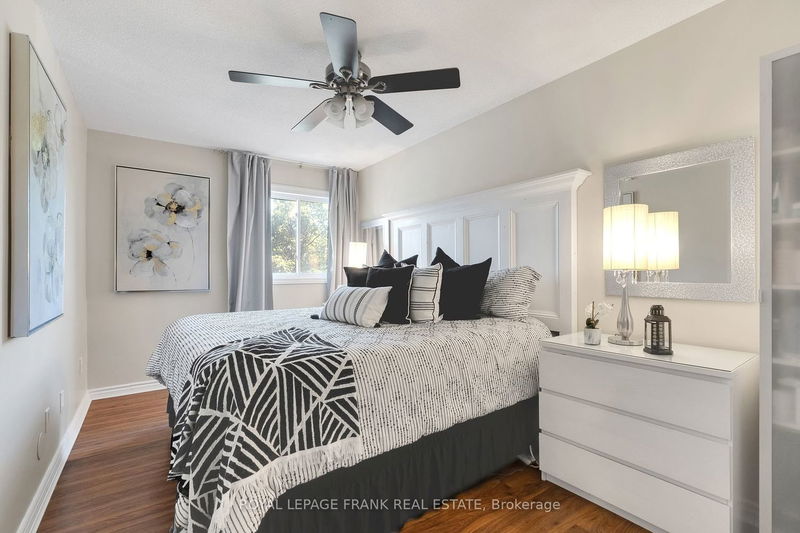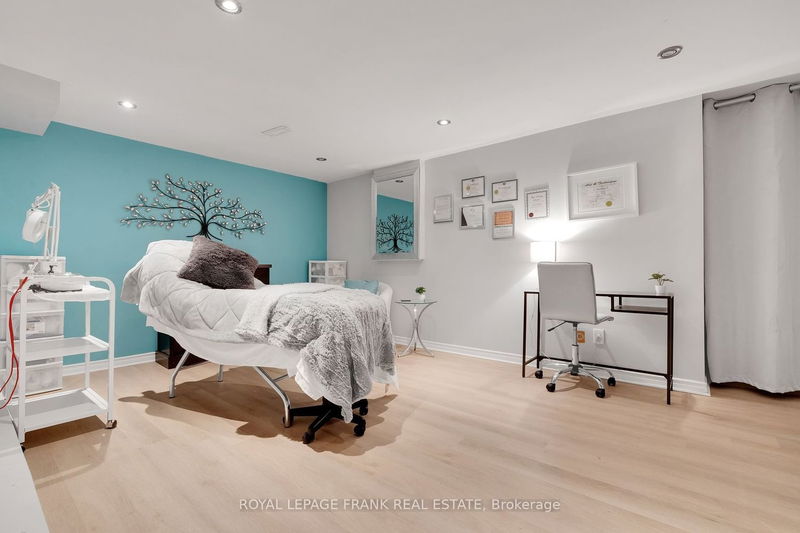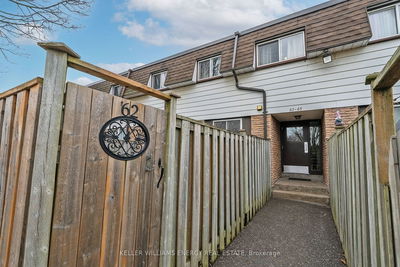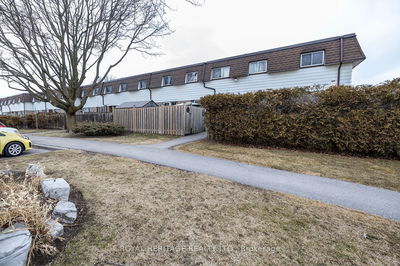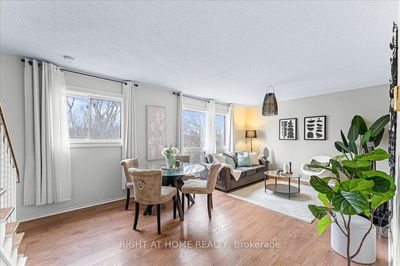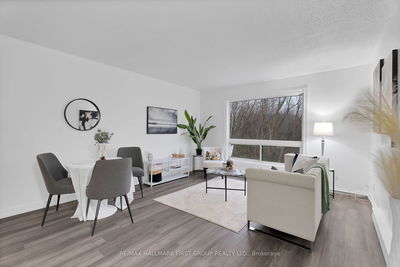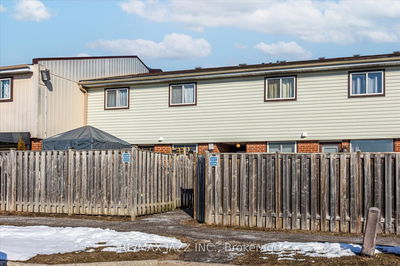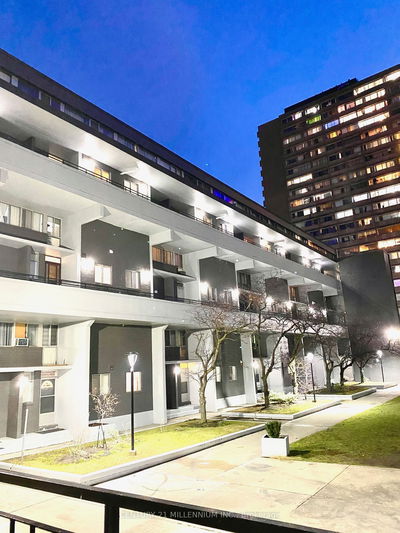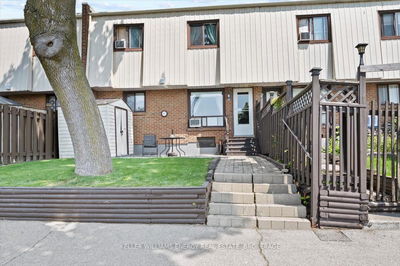Welcome to 960 Glen Street, Unit 10, offering convenience and comfort! Step into this meticulously maintained home & you're greeted by an inviting ambiance and an abundance of natural light that streams through expansive windows, illuminating the spacious interior. The open-concept layout seamlessly connects the living, dining, and kitchen areas. Updated throughout with a brand new custom kitchen. The living area has a walkout to the fully fenced yard, offering a space to relax and unwind. Retreat to the primary bedroom, featuring a walk-in closet. Two additional bedrooms offer versatility, perfect for a larger family, home office, or space for guests. The basement features a finished recreation room offering a multitude of opportunities.
Property Features
- Date Listed: Friday, May 31, 2024
- Virtual Tour: View Virtual Tour for 10-960 Glen Street
- City: Oshawa
- Neighborhood: Lakeview
- Full Address: 10-960 Glen Street, Oshawa, L1J 6E8, Ontario, Canada
- Living Room: W/O To Yard
- Kitchen: Backsplash
- Listing Brokerage: Royal Lepage Frank Real Estate - Disclaimer: The information contained in this listing has not been verified by Royal Lepage Frank Real Estate and should be verified by the buyer.










