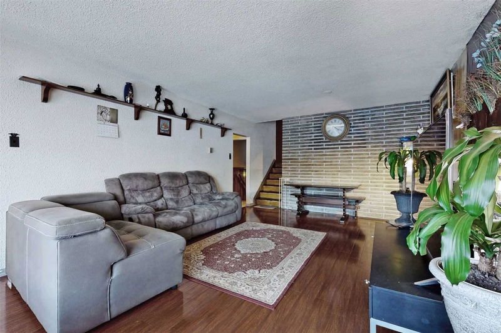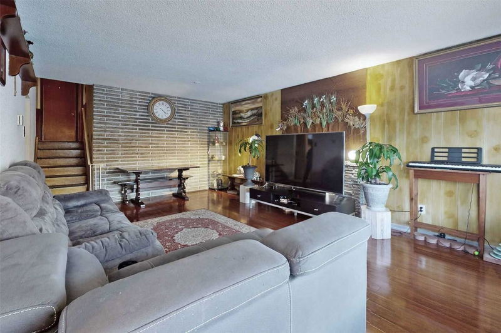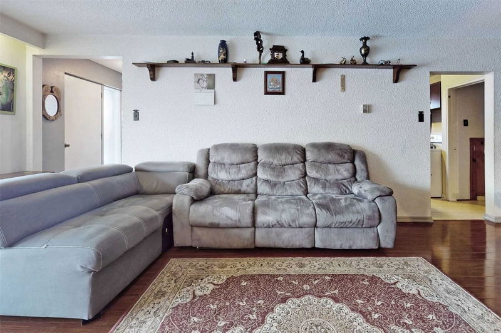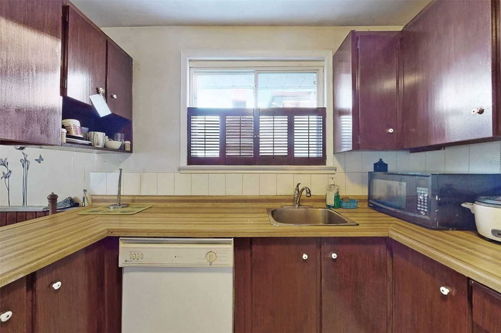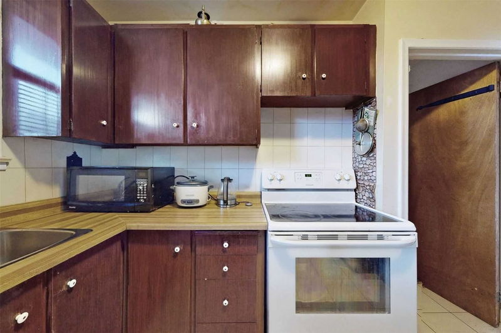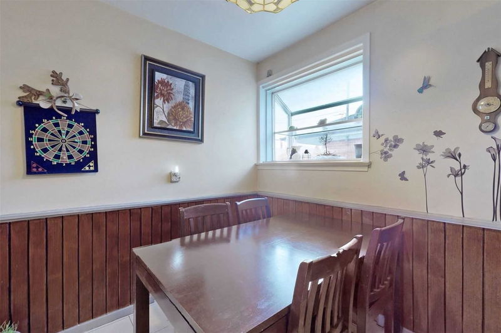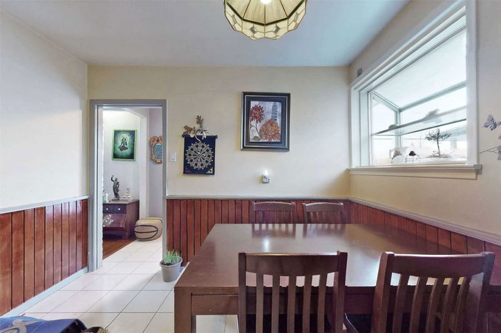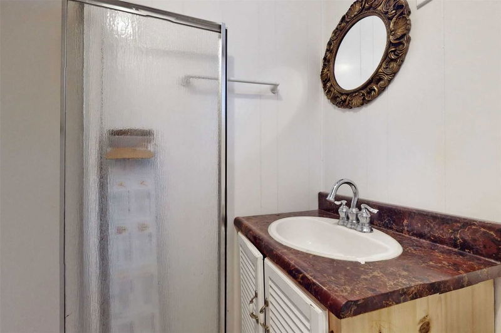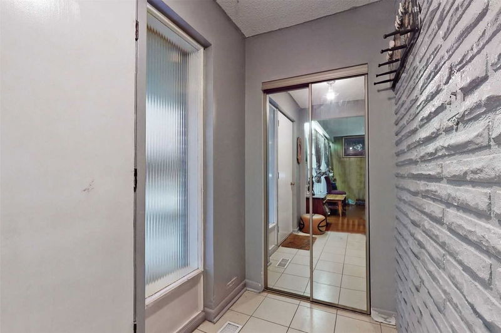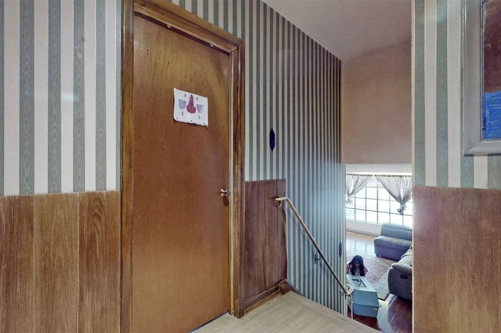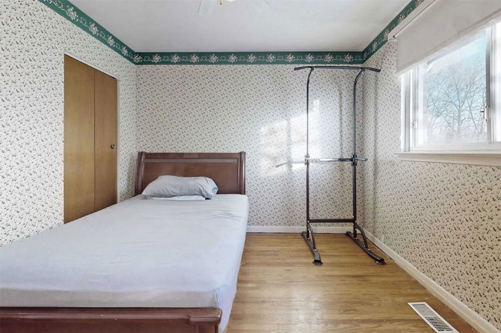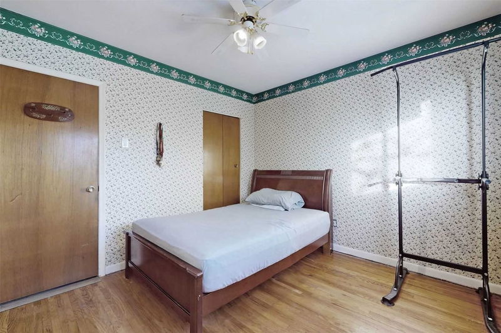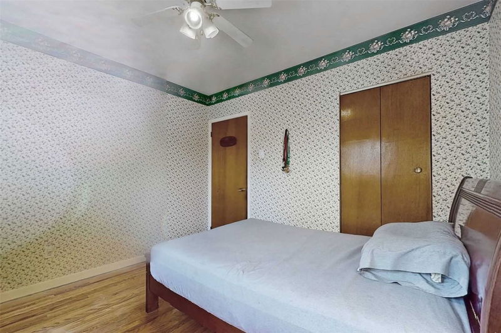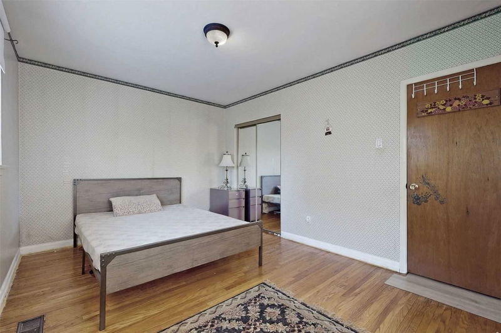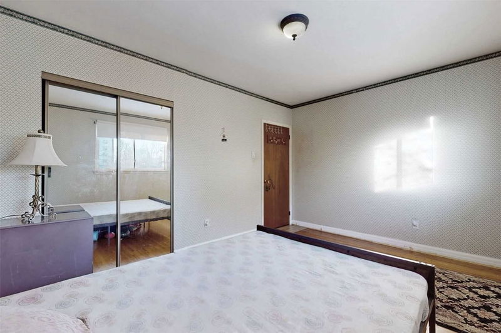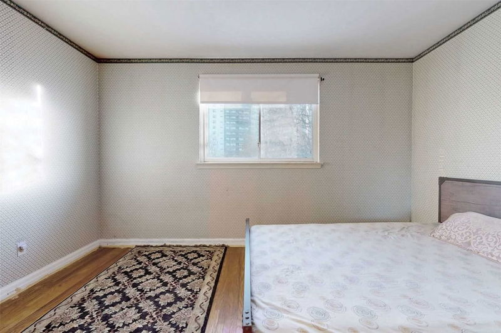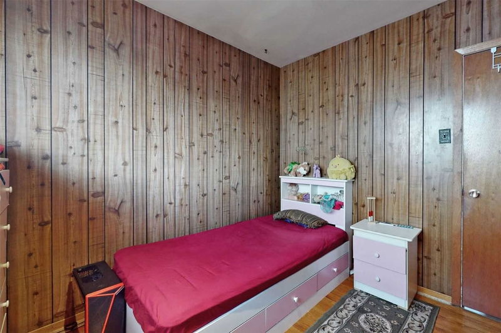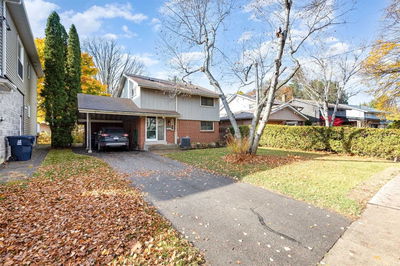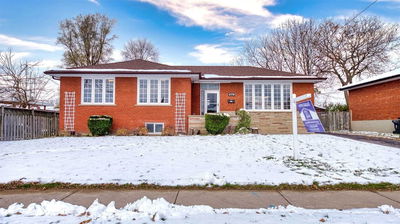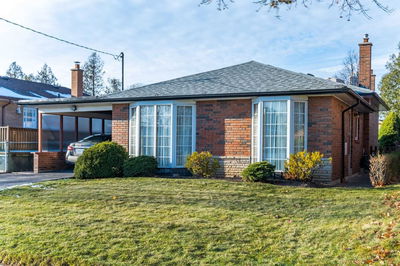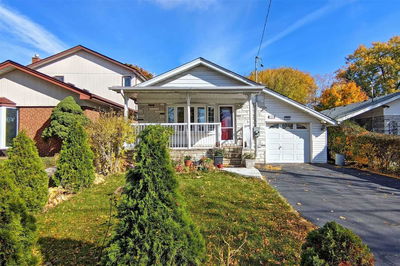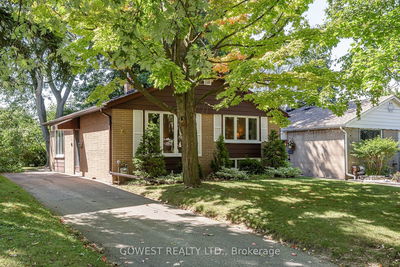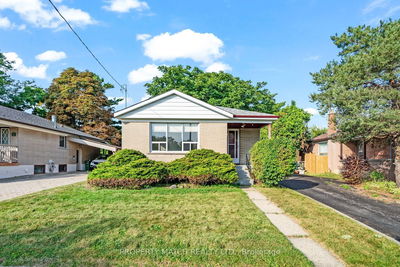A Gorgeous Ravine Lot House. Good For The 1st Time Buyers Or Investors. Good Income Potential. Bright+Spacious 3+3 Bdrm, 4 Washroom Back-Split. Huge Eat-In Kitchen W/Breakfast Area+ Greenhouse Window. Large Open Concept Living/Dining W/Bay Window+Hardwood. All Bdrms A Good Size. 1 Br With 3Pc En-Suite Walk Out To Private Muskoka-Like Backyard W/No Neighbors Behind! Bsmt Has 2 Br And A Washroom. Carport. Great Value In Excellent Location!
Property Features
- Date Listed: Tuesday, January 17, 2023
- Virtual Tour: View Virtual Tour for 95 Tansley Avenue
- City: Toronto
- Neighborhood: Bendale
- Full Address: 95 Tansley Avenue, Toronto, M1J1P4, Ontario, Canada
- Living Room: Laminate, Bay Window, Open Concept
- Kitchen: Tile Floor, Eat-In Kitchen, Wainscoting
- Listing Brokerage: Homelife 247 Realty, Brokerage - Disclaimer: The information contained in this listing has not been verified by Homelife 247 Realty, Brokerage and should be verified by the buyer.





