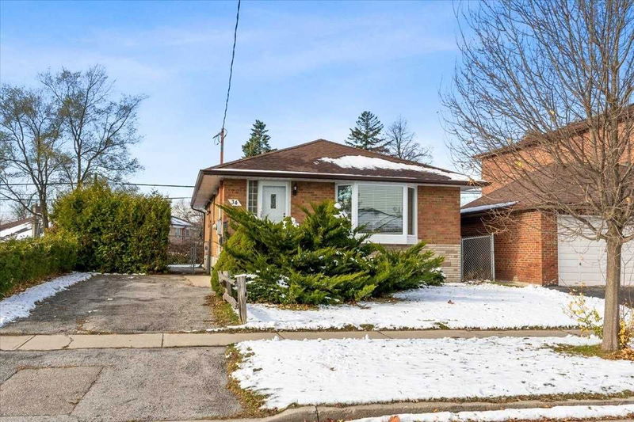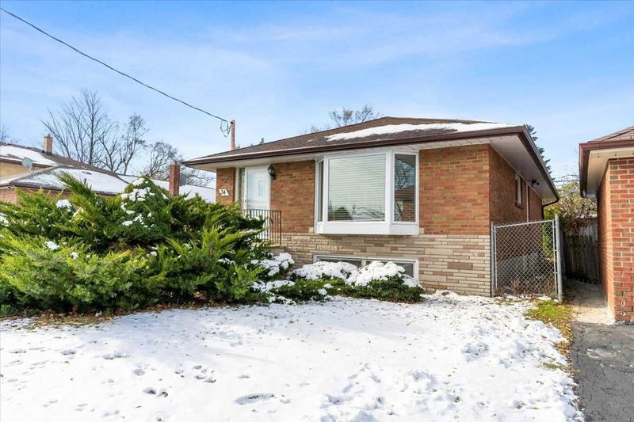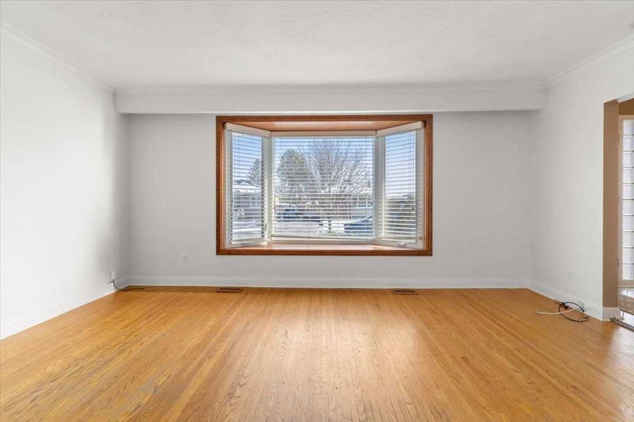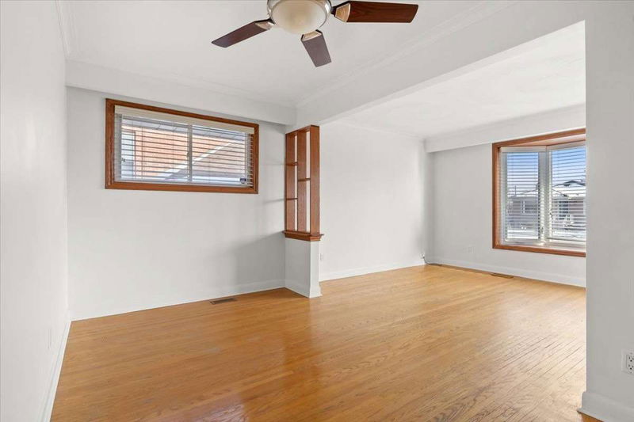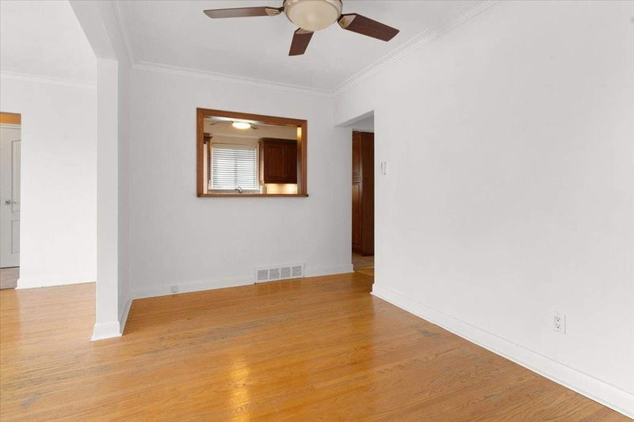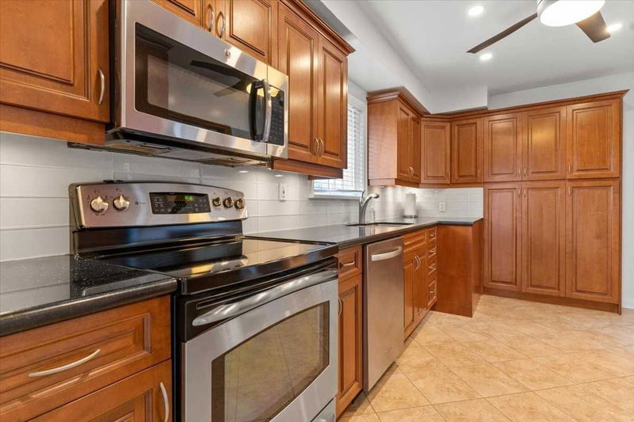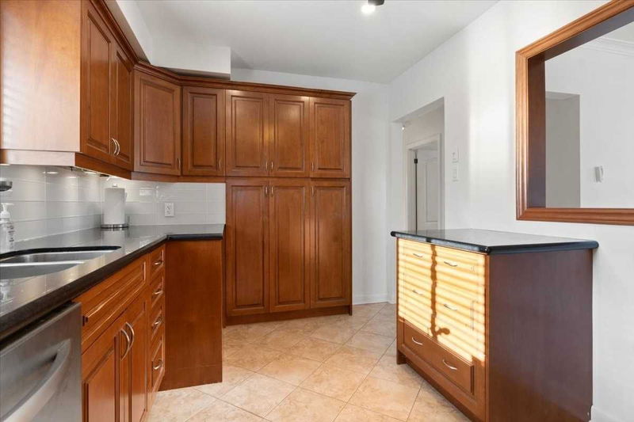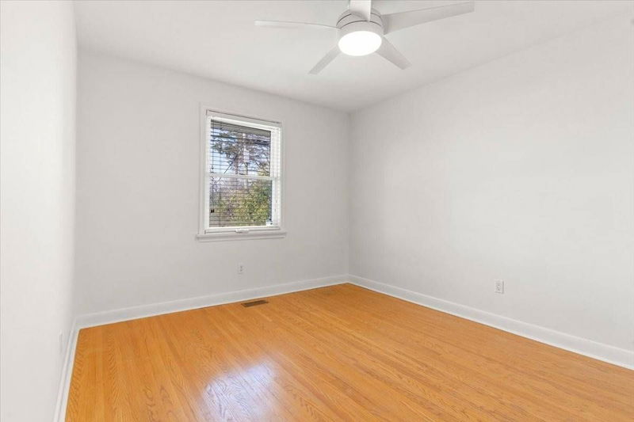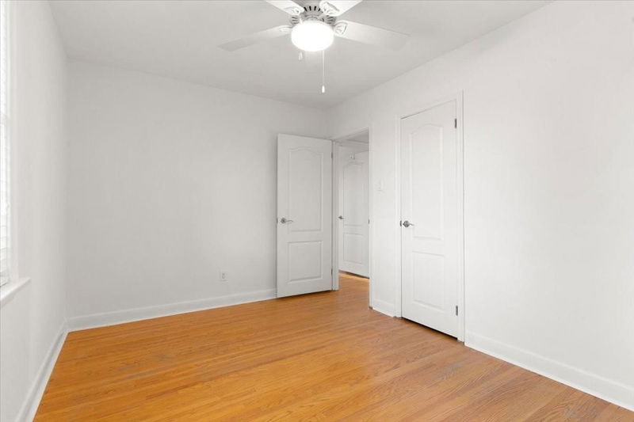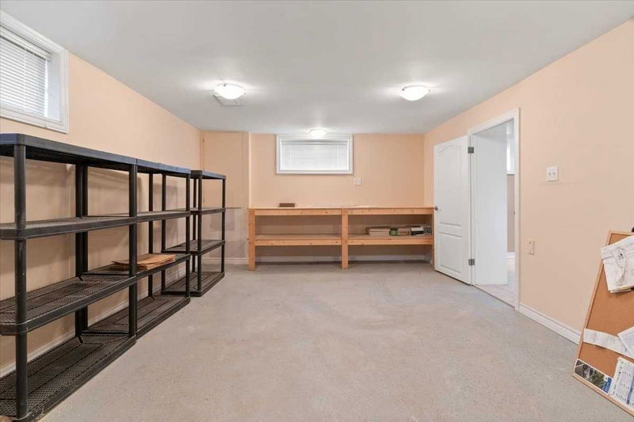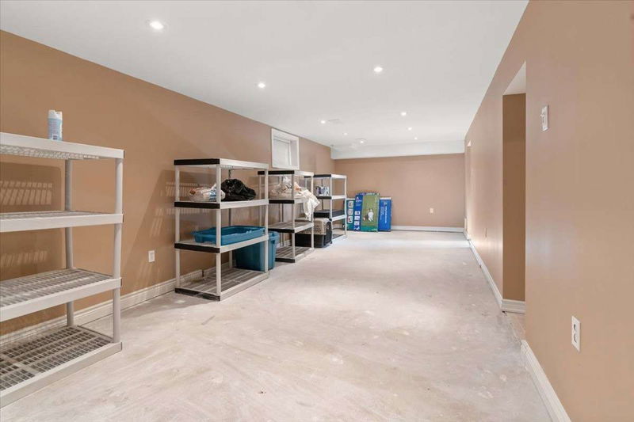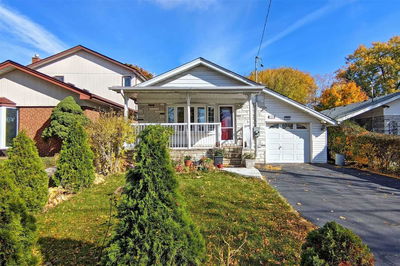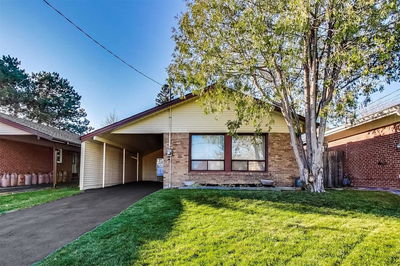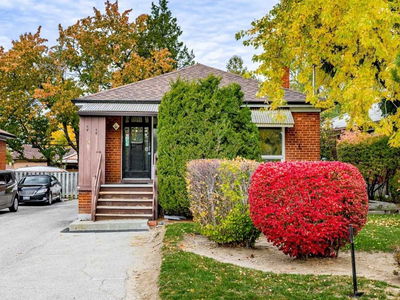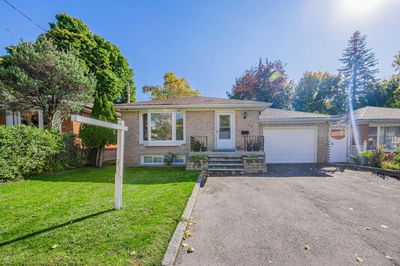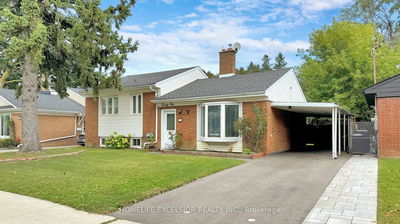Welcome To This Very Well Maintained 3 Bedroom Bungalow With Separate Side Entrance. Main Floor Has Hardwood Floors Through Out Living, Dining, Hallway And Bedrooms. Updated Kitchen, Newer Roof, Furnace & Air Conditioner. Home Is Serviced By 200 Amp. Basement Is Partially Finished With Four Piece Bath, Recroom And Workshop. Close To Great Schools, Shopping, Hospital, Scarborough Town Centre, Ttc, Hwy 401! Steps To Thompson Park, The Ravine And Amazing Walking Trails!
Property Features
- Date Listed: Tuesday, November 22, 2022
- Virtual Tour: View Virtual Tour for 34 Lyon Heights Road
- City: Toronto
- Neighborhood: Bendale
- Full Address: 34 Lyon Heights Road, Toronto, M1P3V7, Ontario, Canada
- Kitchen: Window, B/I Dishwasher
- Living Room: Bay Window, Hardwood Floor, Combined W/Den
- Listing Brokerage: Royal Lepage Terrequity Realty, Brokerage - Disclaimer: The information contained in this listing has not been verified by Royal Lepage Terrequity Realty, Brokerage and should be verified by the buyer.

