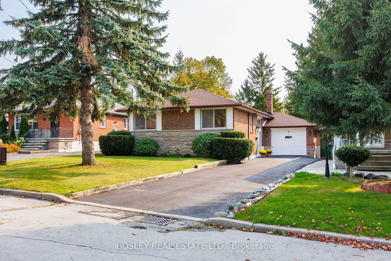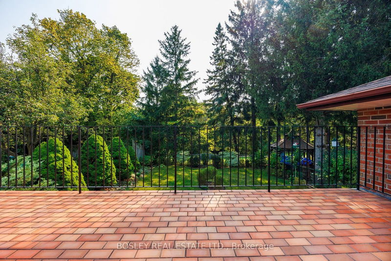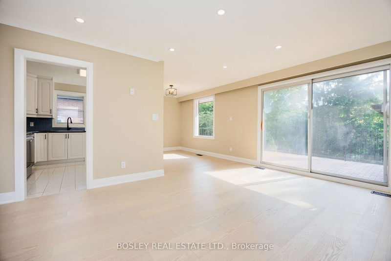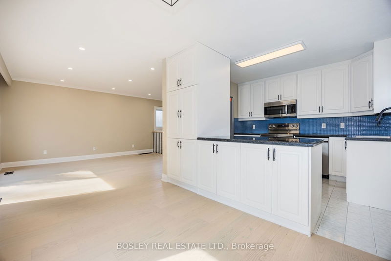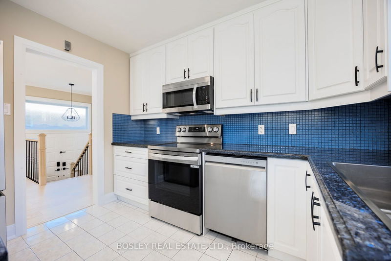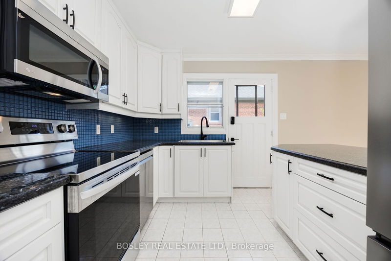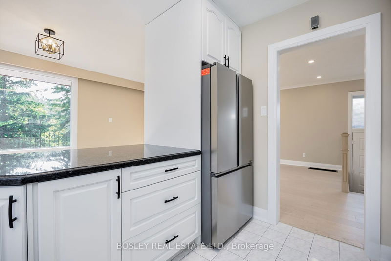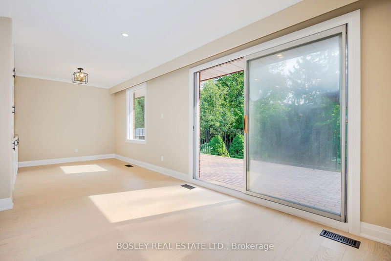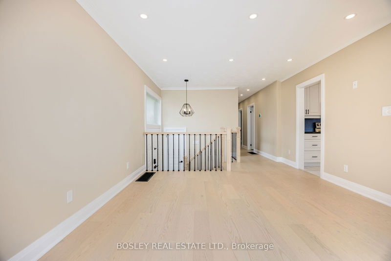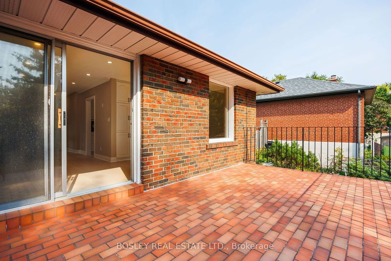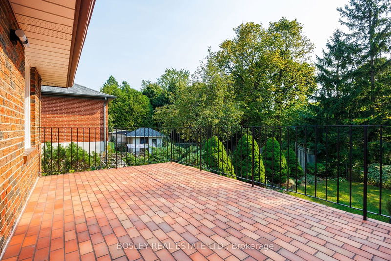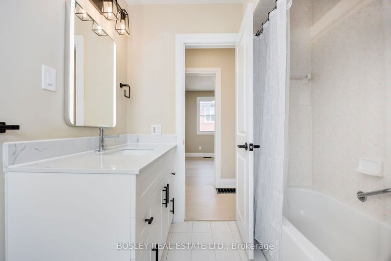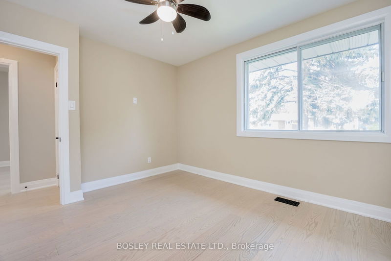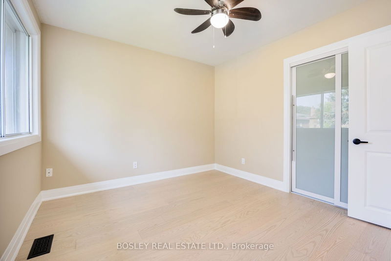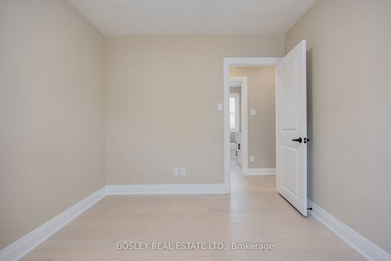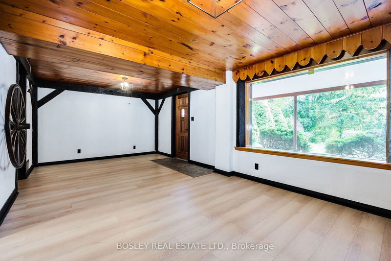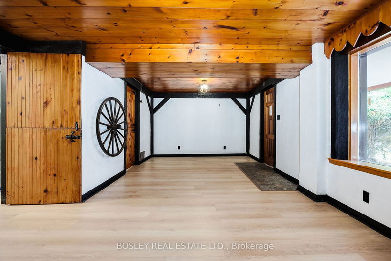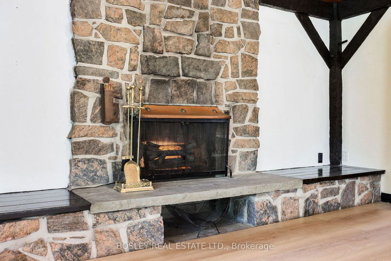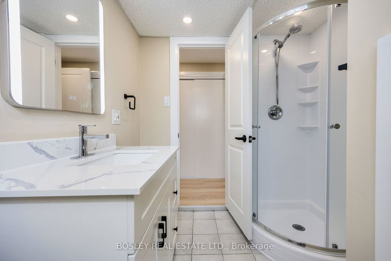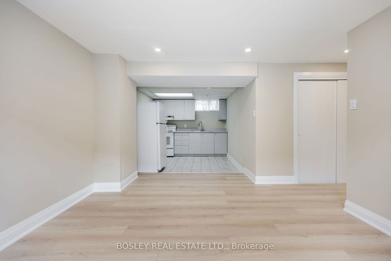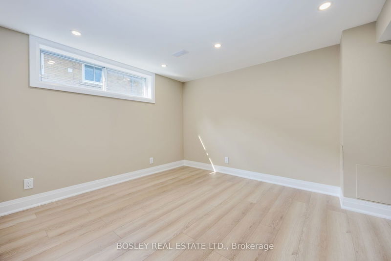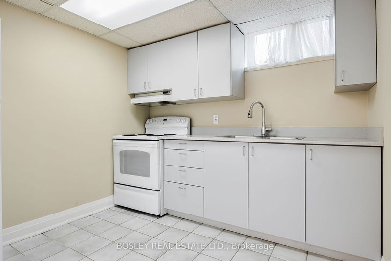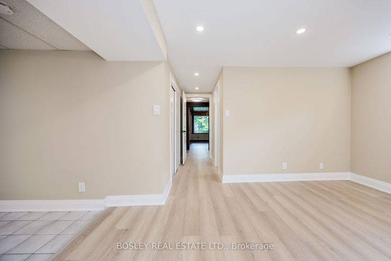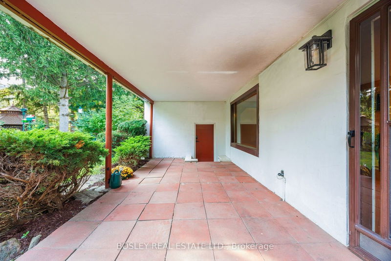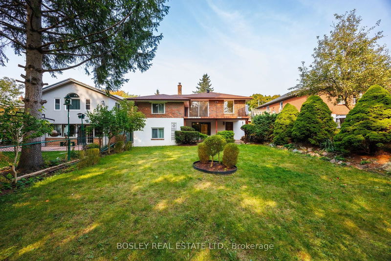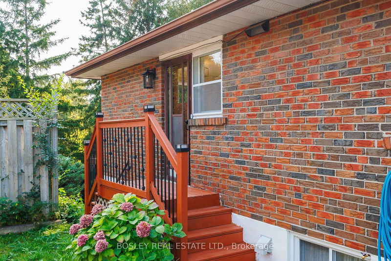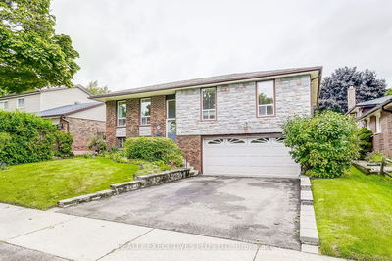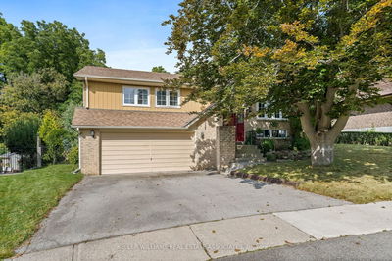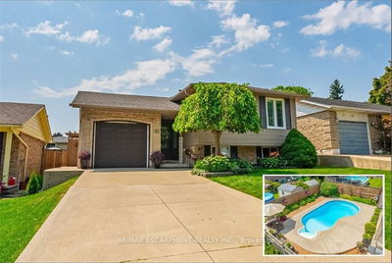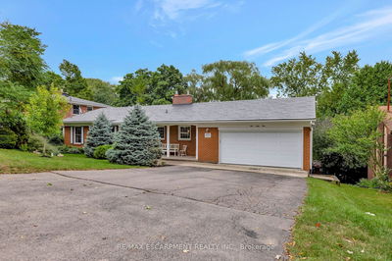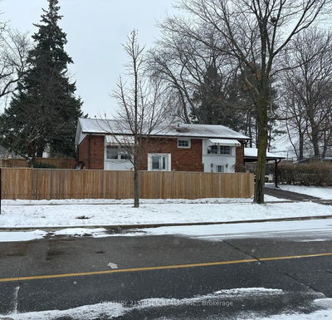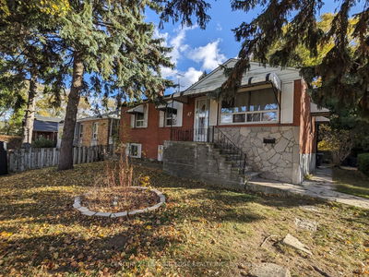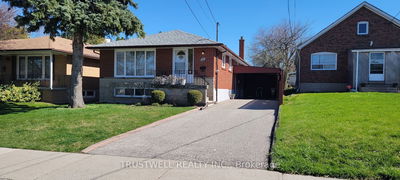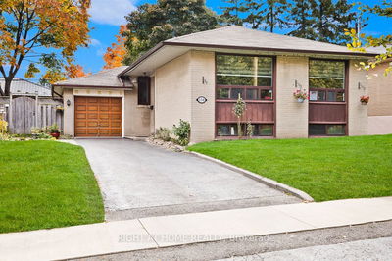This charming and beautifully updated detached raised bungalow sits on a prime ravine lot in a quiet, family-friendly neighbourhood. Backing onto a serene park and the Pringdale Ravine, this home offers incredible views from both the main floor and the walkout basement, with a river winding through the park for an extra touch of nature.The sunny, bright, and spacious open-concept living and dining area flows right onto a South-West facing terrace that overlooks the lush ravine ideal for outdoor dining or soaking up the sun. The main floor also features 3 generously sized bedrooms and an updated kitchen with brand-new S/S appliances and plenty of cabinet space. Downstairs, the fully finished walkout basement offers a large Rec room, a second kitchen, and a cozy family room with a charming stone wood-burning fireplace. From there, step outside to a covered patio and a private backyard oasis, surrounded by mature trees and overlooking the ravine. There is also great potential for an in-law or nanny suite. With 2 updated bathrooms, a wide private driveway, and tons of natural light throughout, this home is move-in ready! You'll love the direct access to the ravine from your backyard, plus easy access to the TTC, with a new subway line on the way. Minutes from Scarborough Town Centre, Highway 401, and the GO station, Medical Centres, close to schools, parks, shopping, and dining.This house is all about easy living with new floors throughout, 2 large terraces, and lots of storage space, including a ground-level cold cellar/Storage. Its the perfect mix of nature, convenience, and good vibes!
Property Features
- Date Listed: Wednesday, October 09, 2024
- Virtual Tour: View Virtual Tour for 9 Carslake Crescent
- City: Toronto
- Neighborhood: Bendale
- Major Intersection: Danforth & Eglinton
- Living Room: Hardwood Floor, W/O To Terrace, L-Shaped Room
- Kitchen: Ceramic Floor, W/O To Yard, Stainless Steel Appl
- Family Room: Stone Fireplace, W/O To Patio, Large Window
- Kitchen: Ceramic Floor, Above Grade Window, Double Sink
- Listing Brokerage: Bosley Real Estate Ltd. - Disclaimer: The information contained in this listing has not been verified by Bosley Real Estate Ltd. and should be verified by the buyer.

