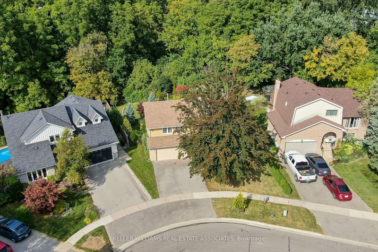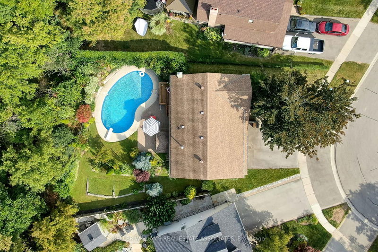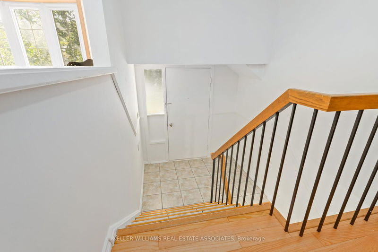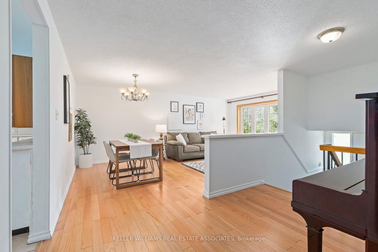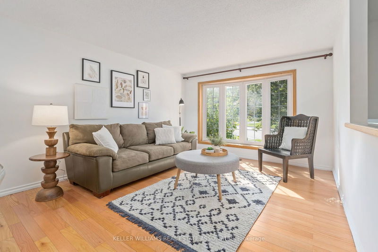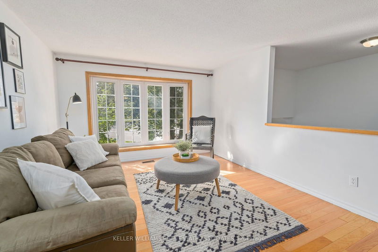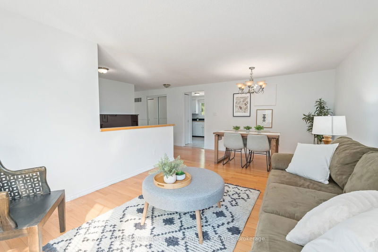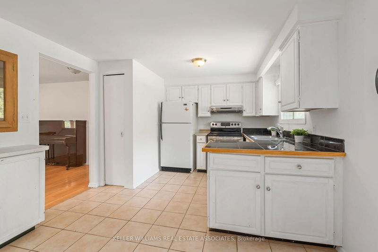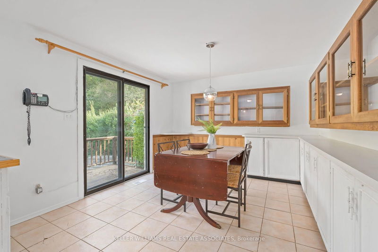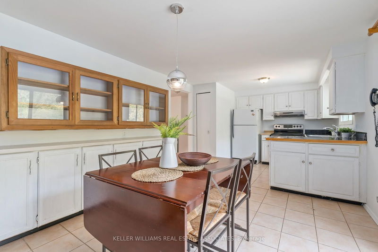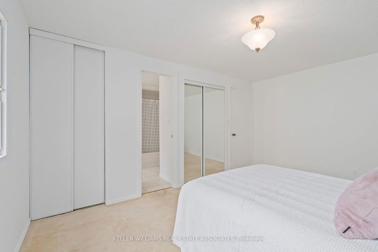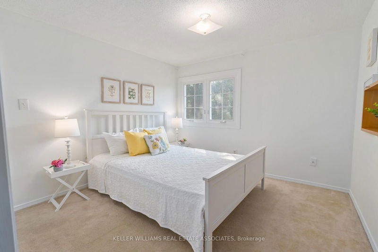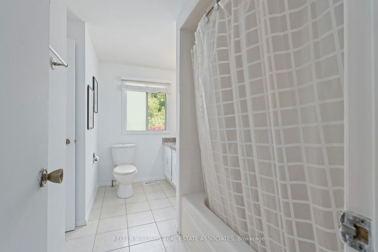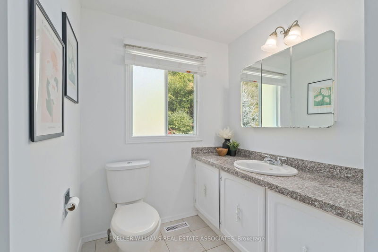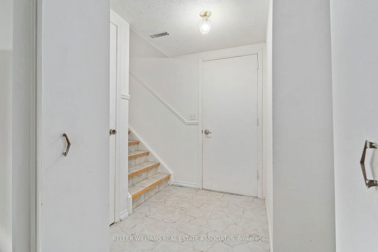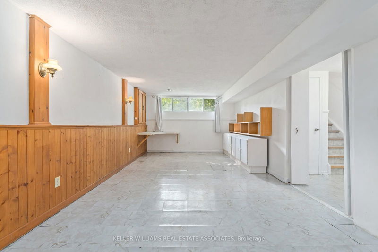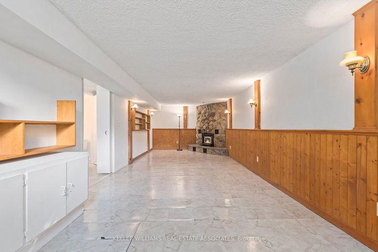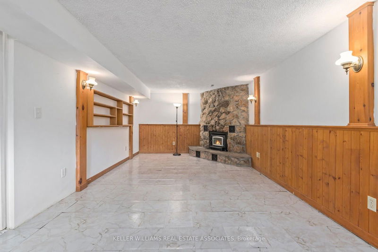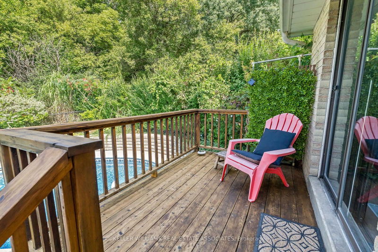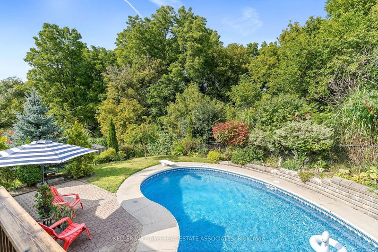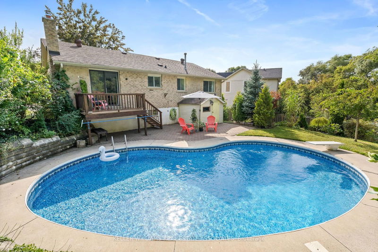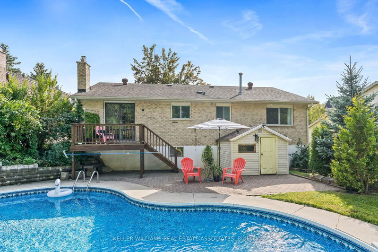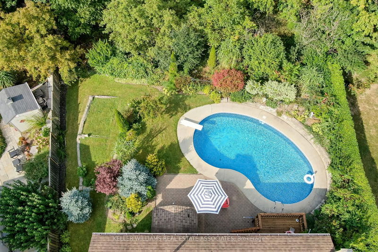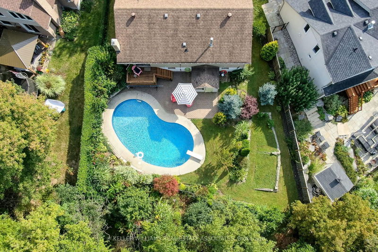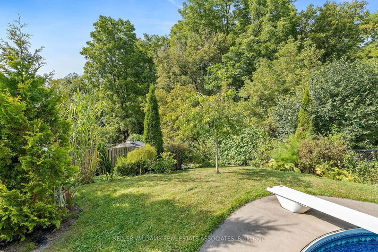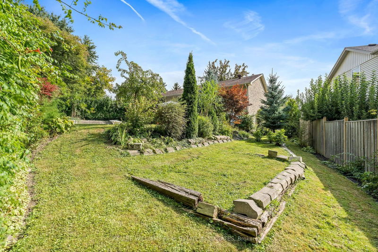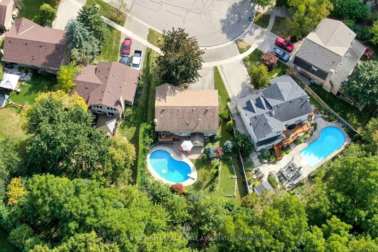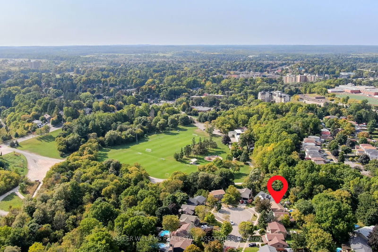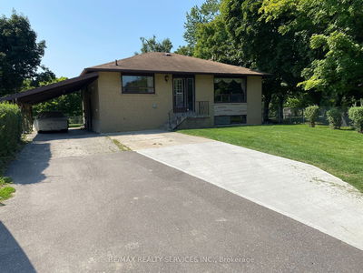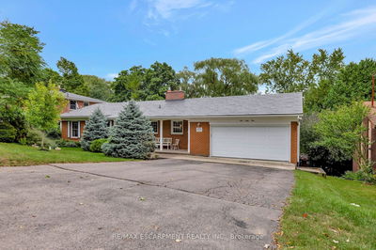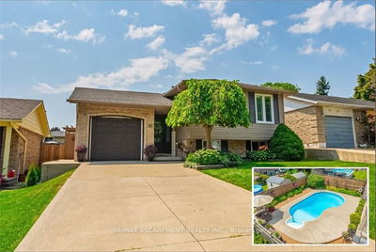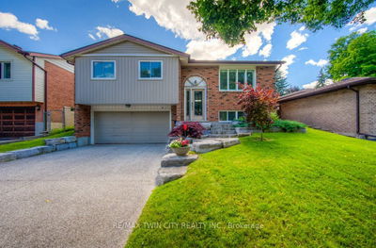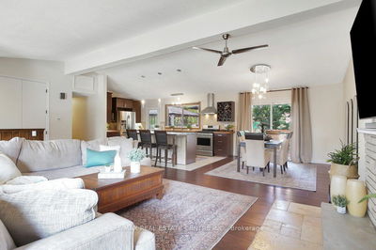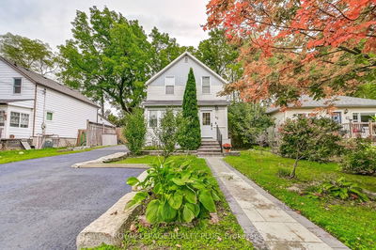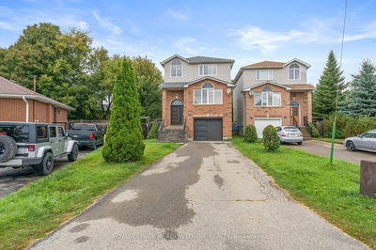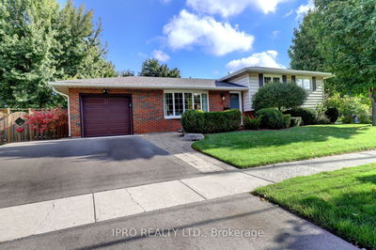Tucked away in a desirable, peaceful cul-de-sac, this charming raised bungalow sits on a beautiful lot surrounded by mature trees, backing onto a ravine, offering optimal privacy. Inside, you'll find 3 well-sized bedrooms and 2 bathrooms, including a primary bedroom with his-and-her closets and a semi-ensuite for added convenience. The spacious living and dining room combination is perfect for entertaining or family gatherings. The bright kitchen features an eat-in area with a walkout to the stunning backyard, with an inground pool, a new liner, beautiful gardens, and a stone patio great for gatherings. The finished basement features direct access to the double-car garage, 2 pc bathroom, laundry, and a cozy rec room with a wood-burning fireplace and above-grade windows. With a double driveway and incredible curb appeal, this family-friendly neighbourhood is a standout opportunity to bring your personal touch and make it your own. Minutes away from schools, parks, downtown Georgetown, golfing, and Cedarvale Park which leads to a trail, dog park, soccer fields, and river!
Property Features
- Date Listed: Friday, October 04, 2024
- Virtual Tour: View Virtual Tour for 18 Terry Court
- City: Halton Hills
- Neighborhood: Georgetown
- Full Address: 18 Terry Court, Halton Hills, L7G 1P4, Ontario, Canada
- Living Room: Combined W/Dining, Hardwood Floor, Bay Window
- Kitchen: Tile Floor, Window, O/Looks Backyard
- Listing Brokerage: Keller Williams Real Estate Associates - Disclaimer: The information contained in this listing has not been verified by Keller Williams Real Estate Associates and should be verified by the buyer.


