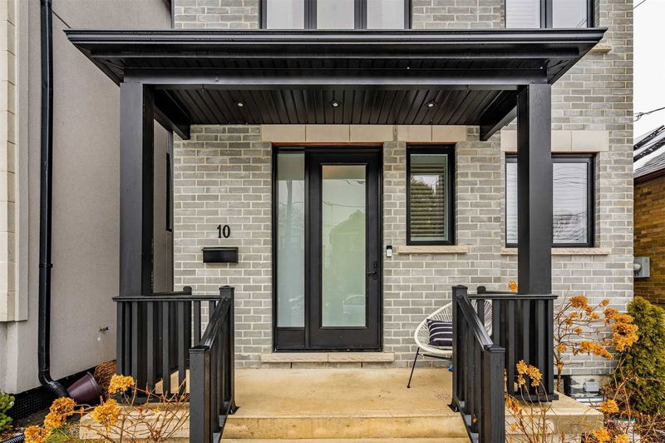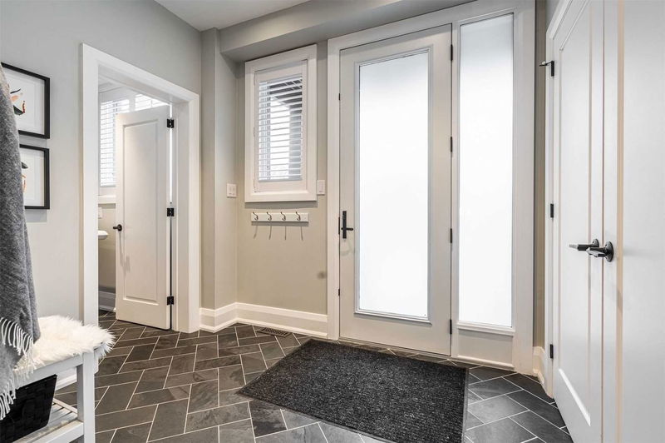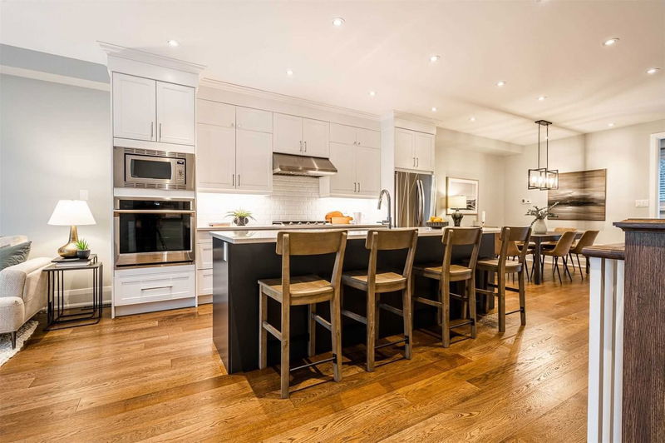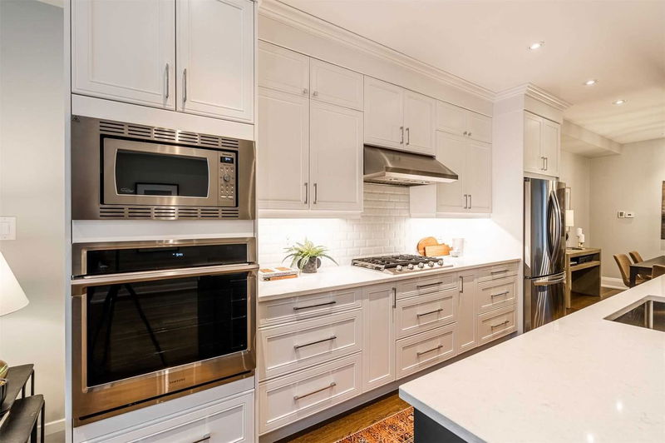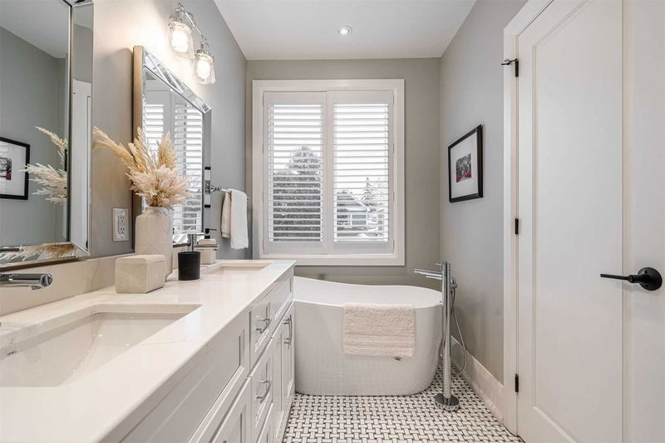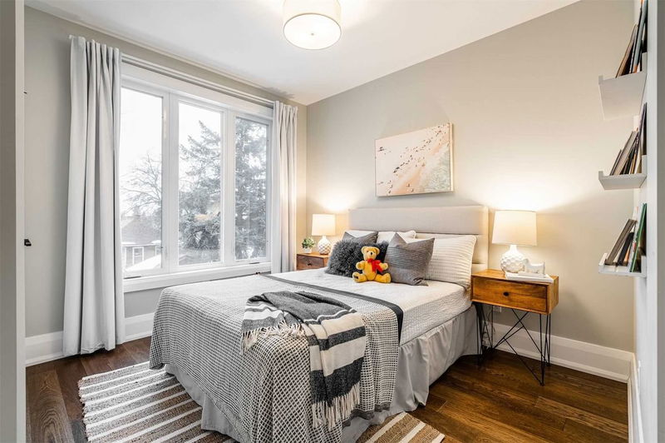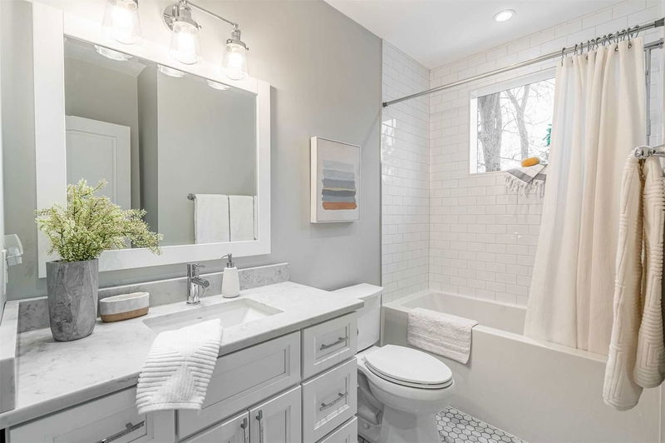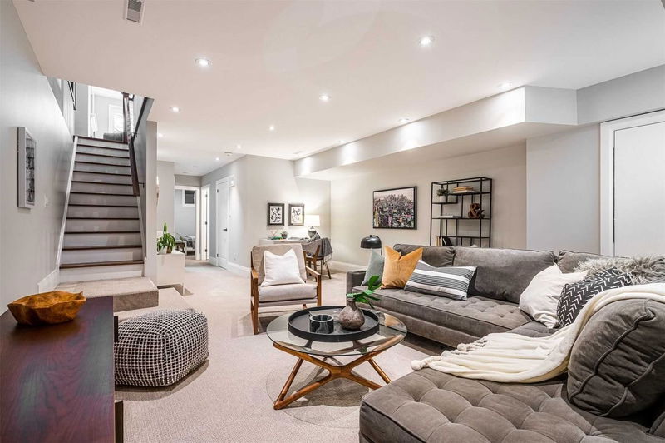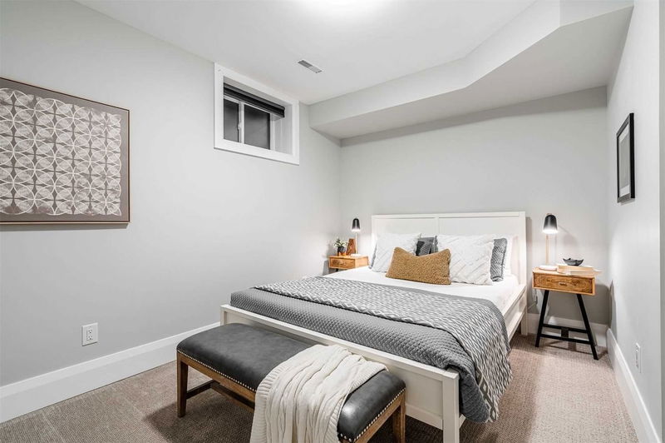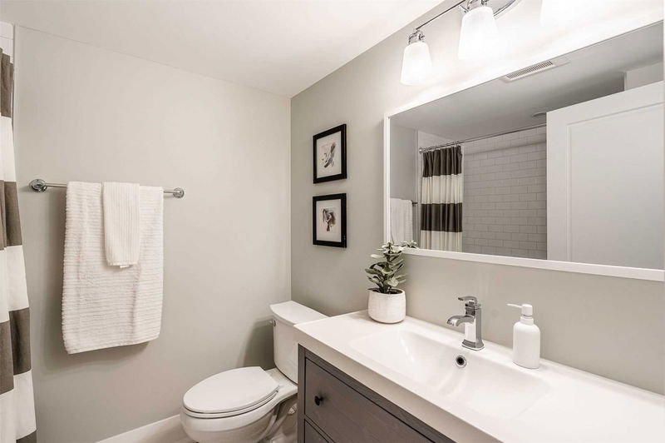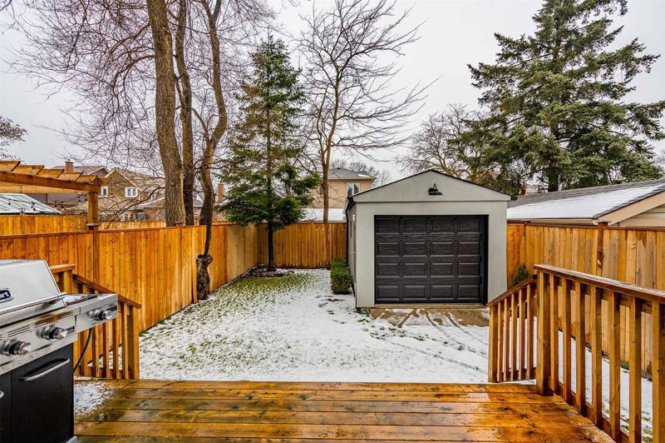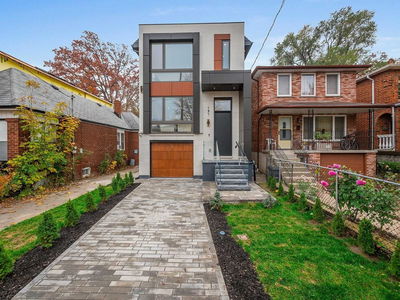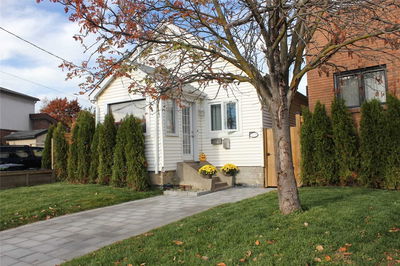Large Detached Custom Home Built With Thought And Function. Featuring 3+1 Bedrooms & 4 Bathrooms. Open Concept Main Floor With Wall To Wall Windows In The Living Room Offers A Gas Fireplace Overlooking The Private Backyard & A Large Detached Garage. Gourmet Kitchen Perfect For Entertaining With Tons Of Storage & Counter Space Great For Day To Day Living As Well. The Bedrooms Are Spacious With Large Closets, Bright Windows - The Primary Suite Features Vaulted Ceilings, Large Walk-In Closet And Ensuite That Just Feels Luxurious & Decadent. Cozy Up In The Basement For Movie Nights, Play Room, Home Office And More - This House Really Has It All! Close To Ttc, Danforth, Parks, Great Schools - Come And See This Amazing Home For Yourself!
Property Features
- Date Listed: Wednesday, January 18, 2023
- Virtual Tour: View Virtual Tour for 10 Orley Avenue
- City: Toronto
- Neighborhood: Woodbine-Lumsden
- Full Address: 10 Orley Avenue, Toronto, M4C2B9, Ontario, Canada
- Living Room: Hardwood Floor, Gas Fireplace, W/O To Yard
- Kitchen: Hardwood Floor, Pot Lights, Stainless Steel Appl
- Listing Brokerage: Re/Max Hallmark Richards Group Realty Ltd., Brokerage - Disclaimer: The information contained in this listing has not been verified by Re/Max Hallmark Richards Group Realty Ltd., Brokerage and should be verified by the buyer.


