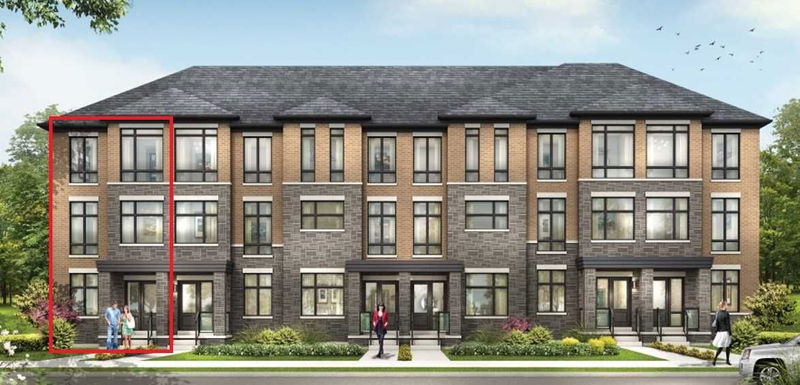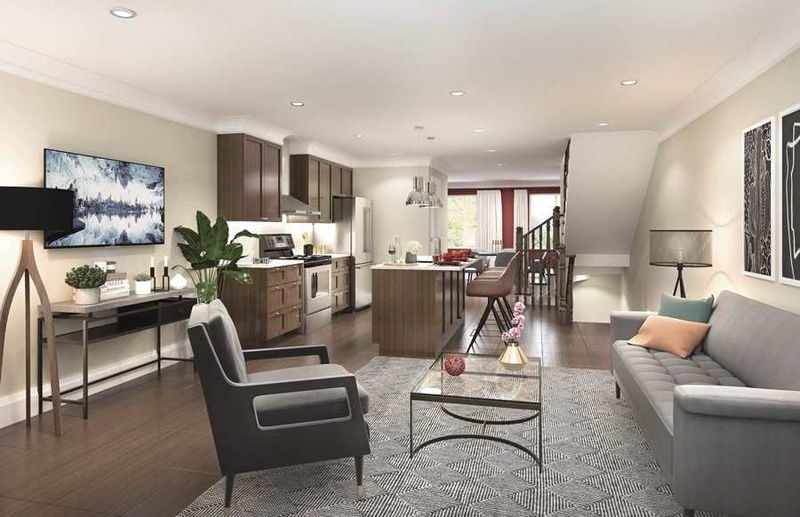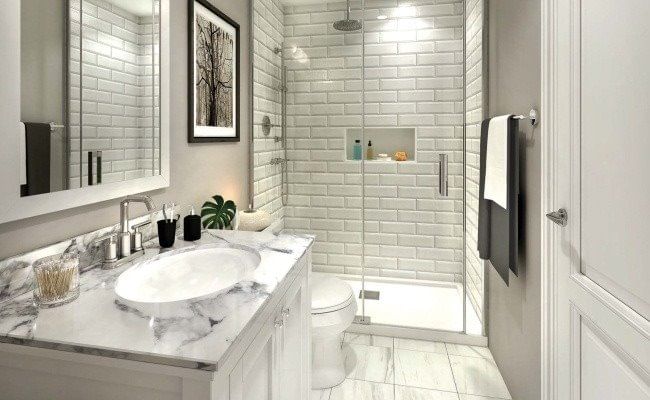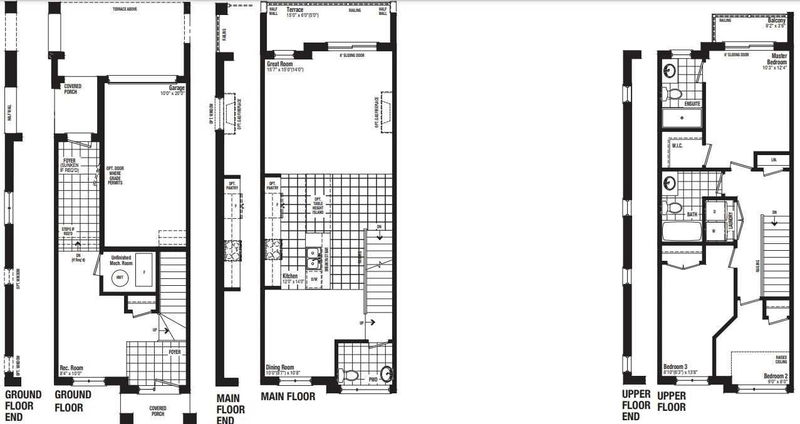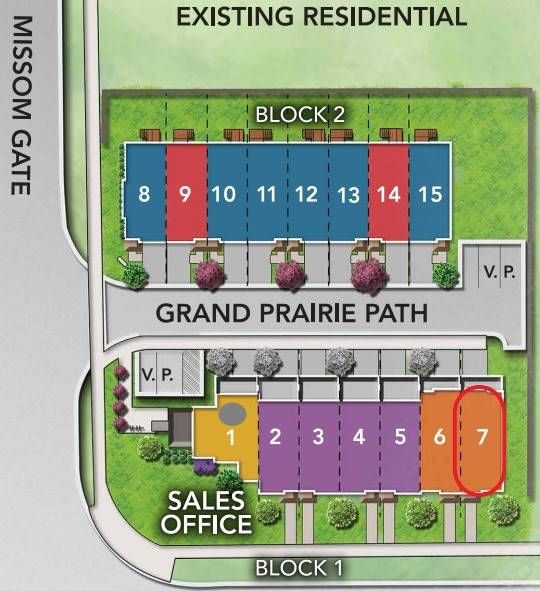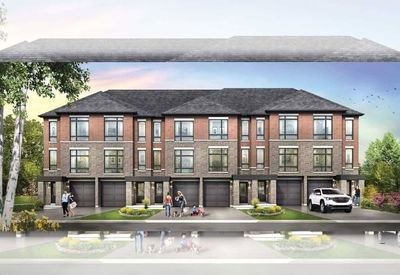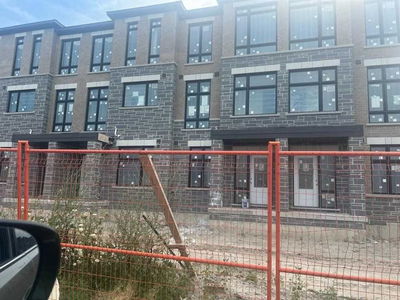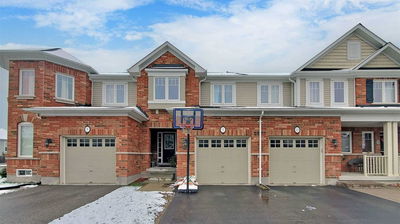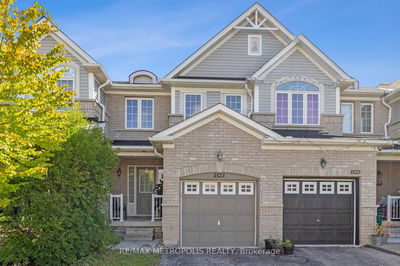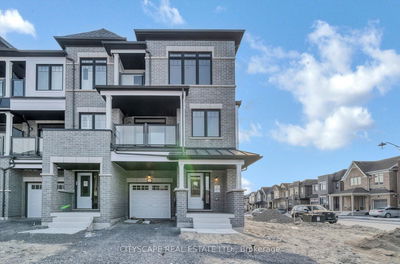Brand New Luxury End Unit Townhome Like A Semi 1755 Sqft With A Front, Back & Side Yard! This Bright & Spacious End Unit Boasts Tons Of Windows On 3 Sides, 9Ft Ceilings On Main Level, Spacious Kitchen Upgrade Cabinets & Breakfast Area, Upgrades Throughout Including Granite Counters, Full-Size Appliances, Oak Staircase, 2nd Flr Laundry, Primary Bedroom With Ensuite W/O To Balcony, Finished Walkout Ground-Level Basement W/ Ready Rec Room(Office) & 200 Amp Panel. Potl Fee $135.
Property Features
- Date Listed: Friday, January 27, 2023
- City: Oshawa
- Neighborhood: Taunton
- Full Address: 7-1477 Grand Prairie Path, Oshawa, L1H 7K5, Ontario, Canada
- Kitchen: Stainless Steel Appl, Breakfast Area, Granite Counter
- Listing Brokerage: Royal Lepage Signature Realty, Brokerage - Disclaimer: The information contained in this listing has not been verified by Royal Lepage Signature Realty, Brokerage and should be verified by the buyer.

