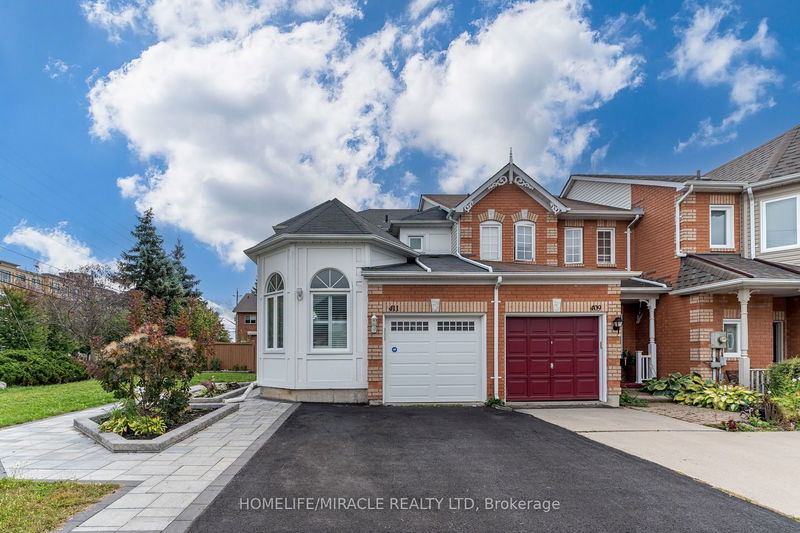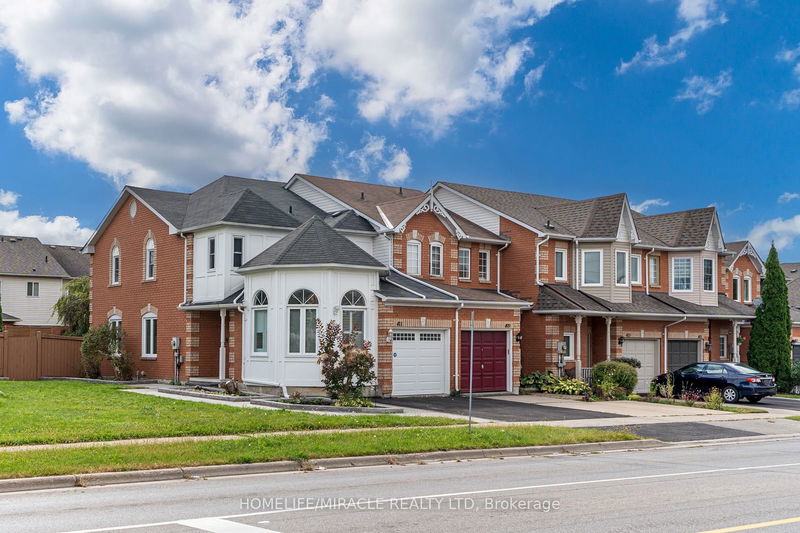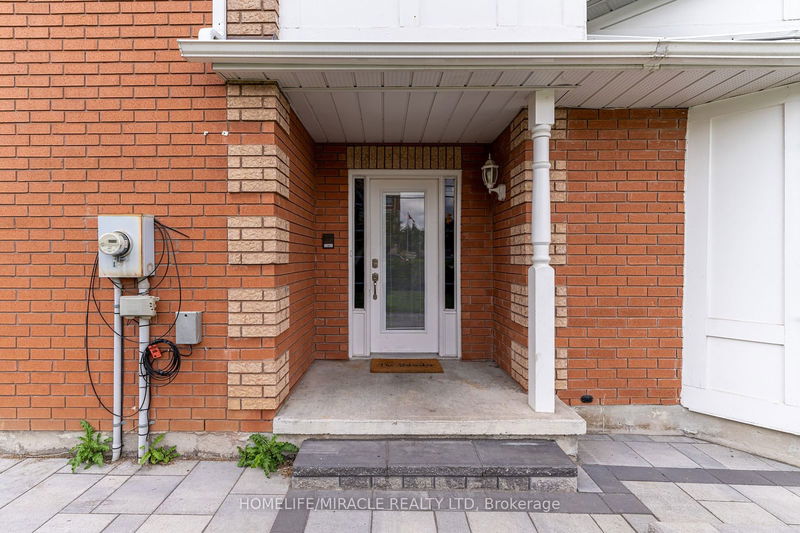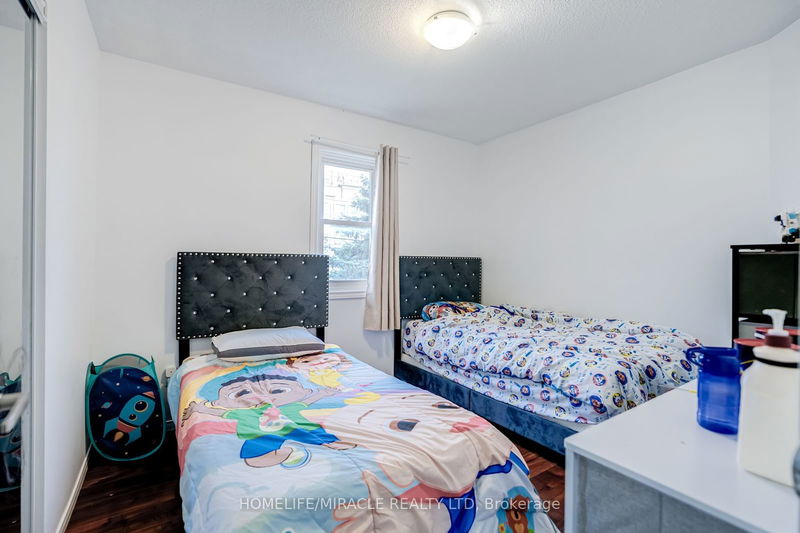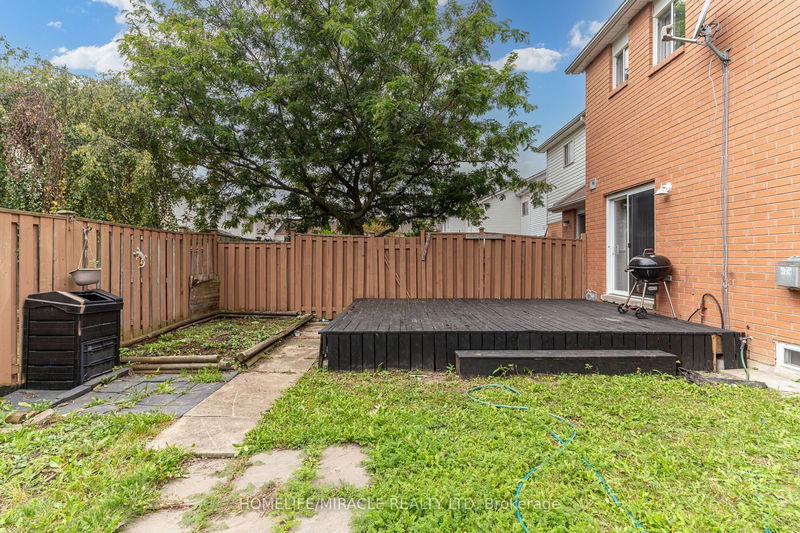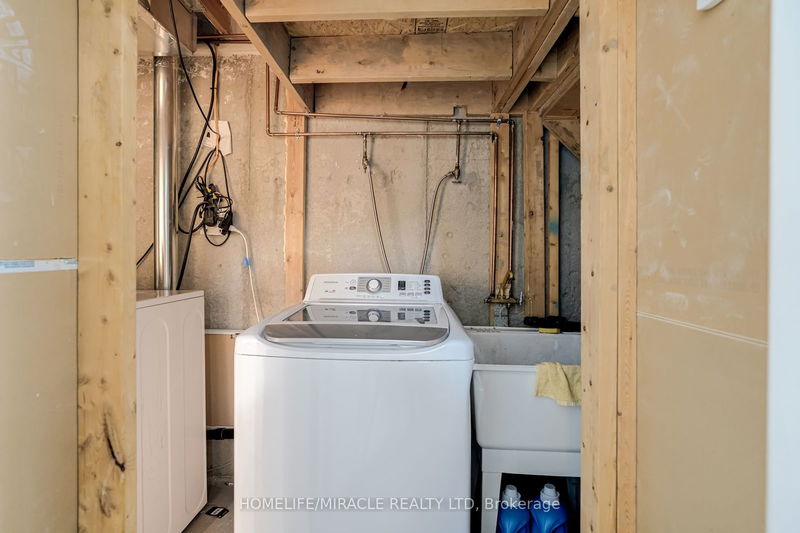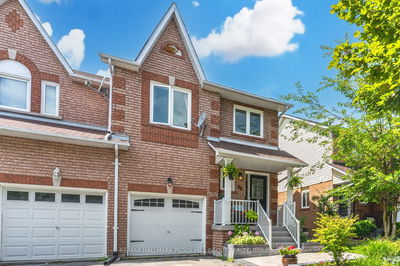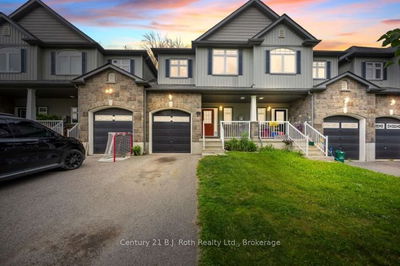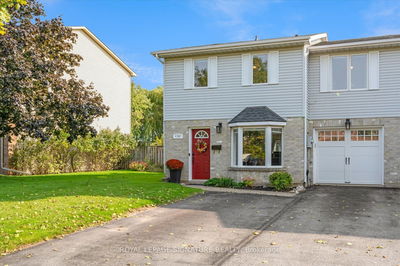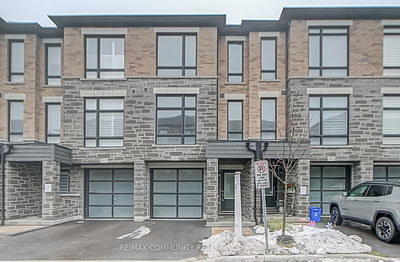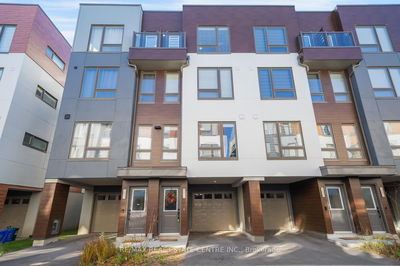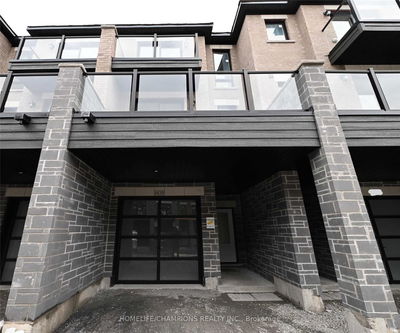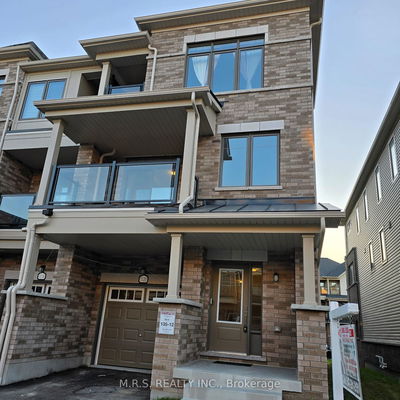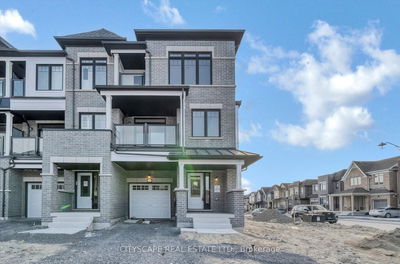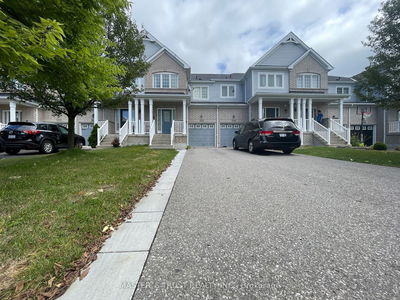FULLY FREEHOLD, LARGE CORNER LOT WITH FULLY FENCED BACKYARD!!! Extremely spacious, 3 bed on Upper floor, one in Basement, 4 washroom, 3 Car Parking, Separate Living and Family rooms, Large Fully fenced backyard, Easy access to Public Transit, Walking distance to Kedron Public School.. what else you need! Just MOVE in and ENJOY!! As you enter you will be a greeted by a large Living room on your left with vaulted ceilings, on your right you will have an Extra large Family and Dining room with a Eat in Kitchen. Kitchen is fitted with stainless steel appliances and enjoys abundant of sun light. On the Upper floor you will have a massive Primary bedroom with 4 piece en-suite and a walk-in Closet. This floor also feature 2 large bedrooms with another full bathroom which is perfect for entire family. In the basement you will have another bedroom with 4 piece ensuite and a extra room. Outside you have a massive fully fenced backyard which is perfect for entertaining. House feature a attached garage with interlock side walk and additional parking for 2 Cars. This house is walking distance from Kedron public school which is one of the top rated school in Oshawa. You are very close to day to day amentias like Costco, Walmart, Giant Tiger, Home Depot, Dollarama, a Medical clinic and many more. Property is perfect blend for City and Urban life as you are on Ritson which goes to Costco and 401 yet you are very close to Camp Samac a well known campground. Definitely need to be seen to be fully appreciated!
Property Features
- Date Listed: Thursday, October 03, 2024
- Virtual Tour: View Virtual Tour for 411 Woodmount Drive
- City: Oshawa
- Neighborhood: Samac
- Full Address: 411 Woodmount Drive, Oshawa, L1G 8B3, Ontario, Canada
- Living Room: Hardwood Floor, Large Window
- Family Room: Fireplace, Hardwood Floor, O/Looks Backyard
- Listing Brokerage: Homelife/Miracle Realty Ltd - Disclaimer: The information contained in this listing has not been verified by Homelife/Miracle Realty Ltd and should be verified by the buyer.

