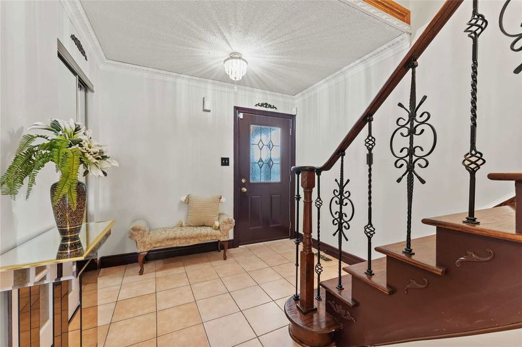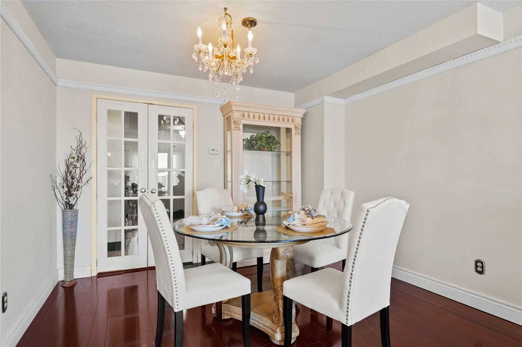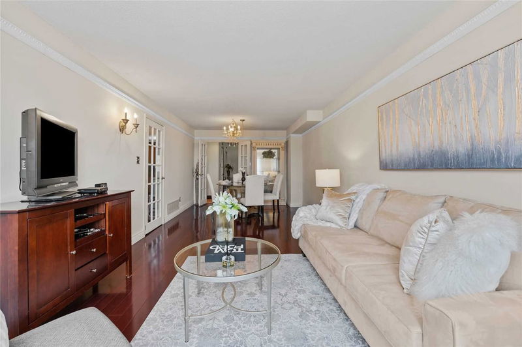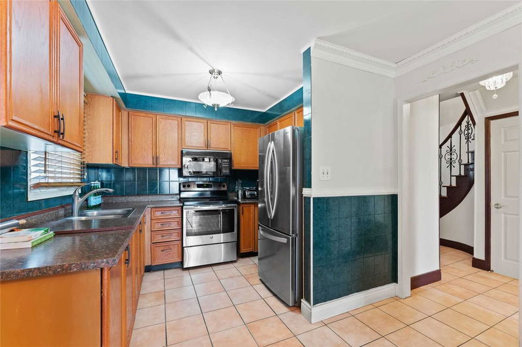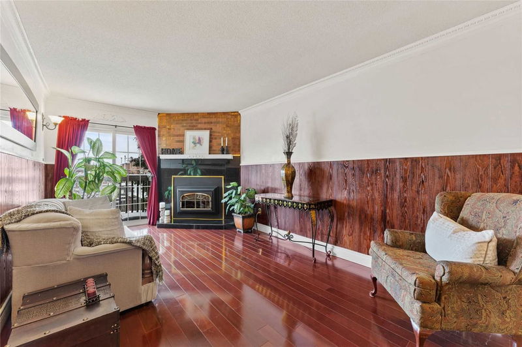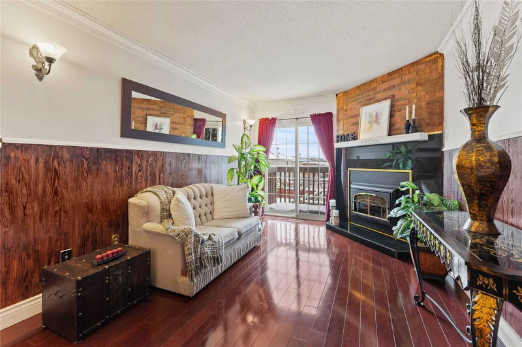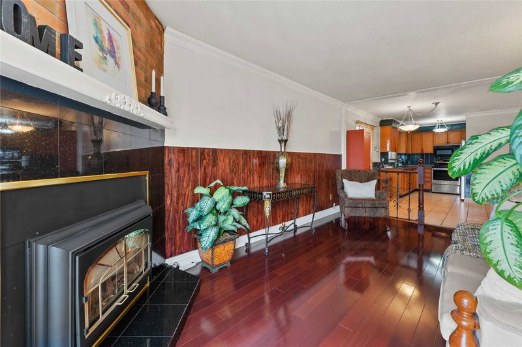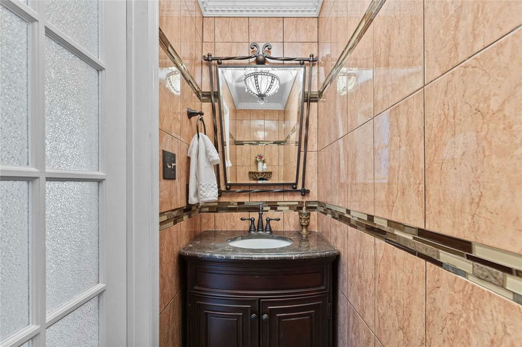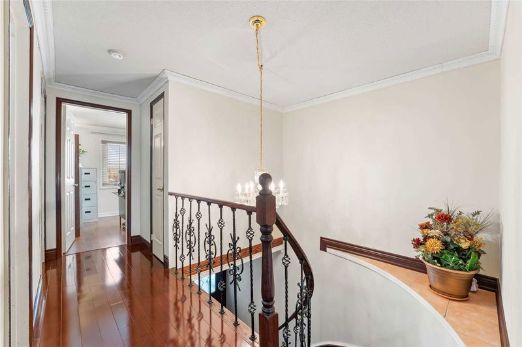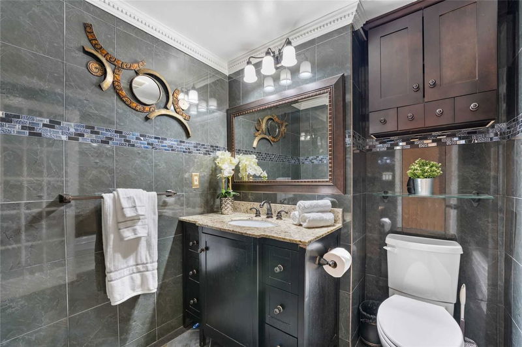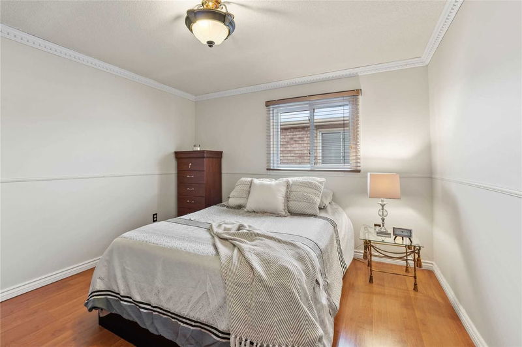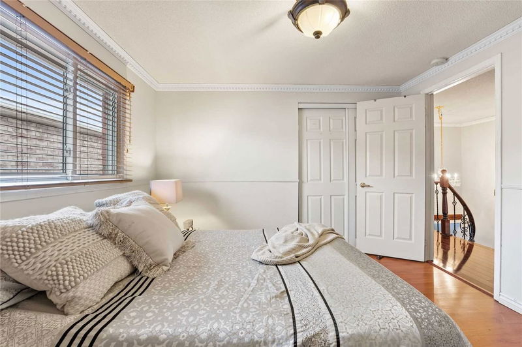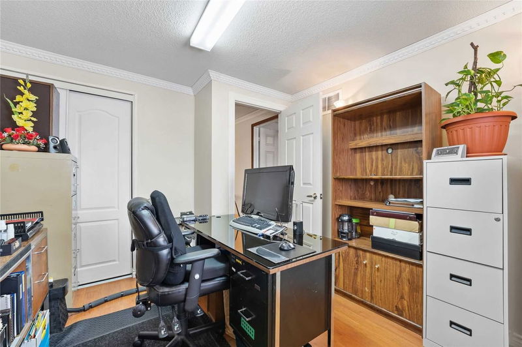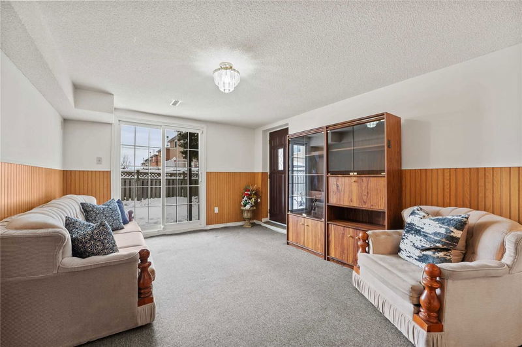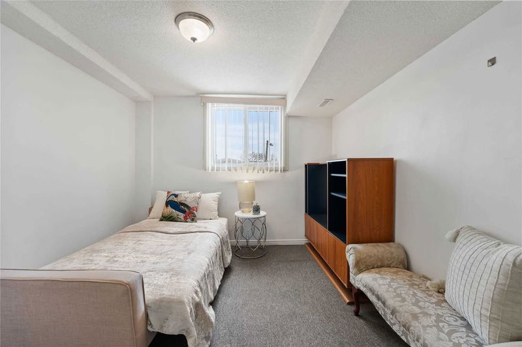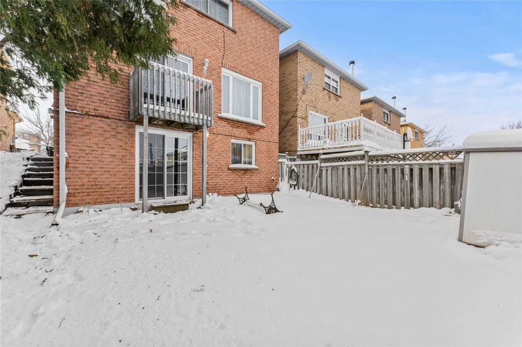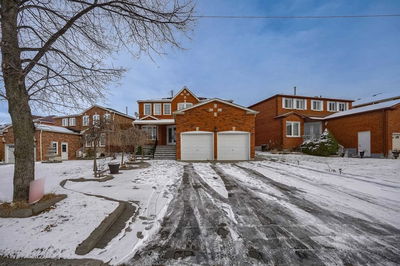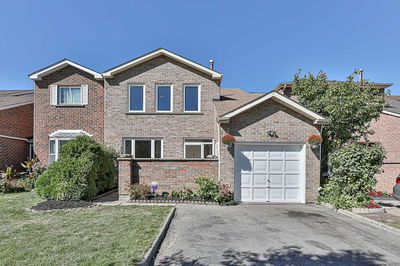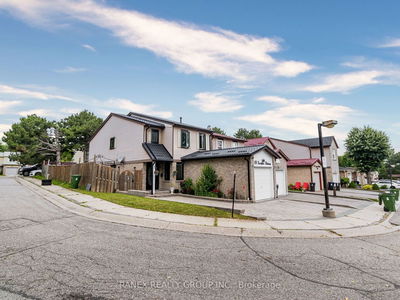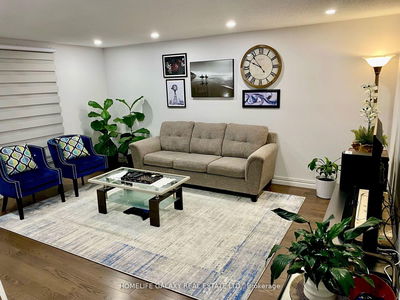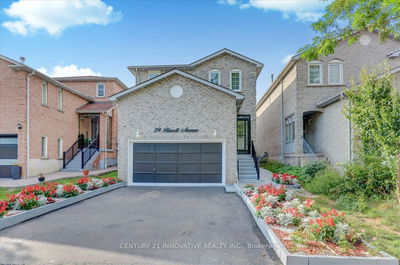Get Ready To Fall In Love With This Incredible 4+2 Bedrooms & 4 Bathroom Home With A Completely Finished Walkout With A 2 Bedroom Basement. This Home Is All Brick And Offers Over 3000 Sq Ft Of Living Space! Main Floor Offers An Impressive Curved Oak Staircase With Wrought Iron Spindles, Hardwood Flooring (No Carpet), Crown Moulding And Newer Light Fixtures. The Entire Home Has Been Freshly Painted. Huge Primary Suite With 3 Closets & A 4 Pc Ensuite. Located On A Great Street, Close To Hwy401, Schools, Shops & Ttc. This Home Is Surrounded With Fantastic Amenities And Is Move In Ready With All The Updates & Renos And A Turn Key Basement.
Property Features
- Date Listed: Monday, January 30, 2023
- Virtual Tour: View Virtual Tour for 73 Littles Road
- City: Toronto
- Neighborhood: Rouge E11
- Major Intersection: Morningside & Finch
- Full Address: 73 Littles Road, Toronto, M1B 5E2, Ontario, Canada
- Living Room: Hardwood Floor, Picture Window, Crown Moulding
- Family Room: Hardwood Floor, W/O To Balcony, Crown Moulding
- Kitchen: Ceramic Floor, Eat-In Kitchen, O/Looks Family
- Listing Brokerage: Re/Max Community Realty Inc., Brokerage - Disclaimer: The information contained in this listing has not been verified by Re/Max Community Realty Inc., Brokerage and should be verified by the buyer.




