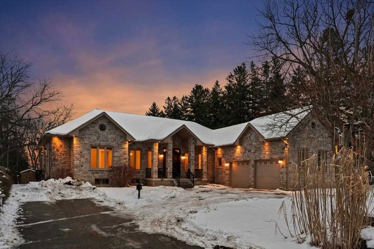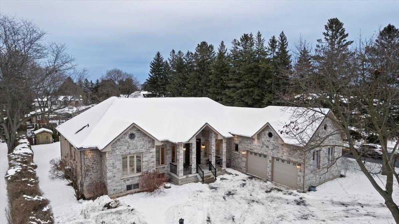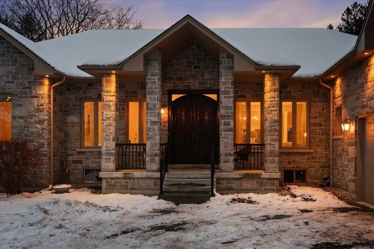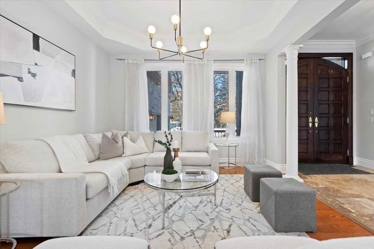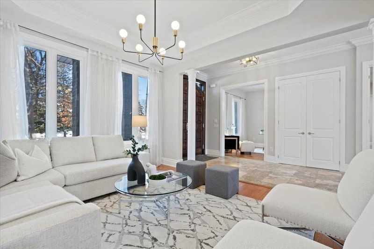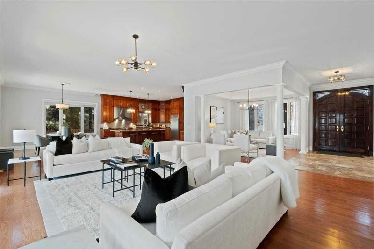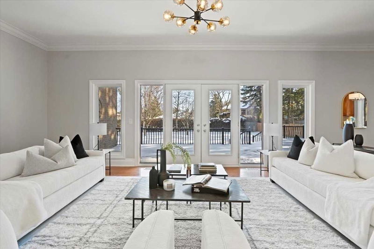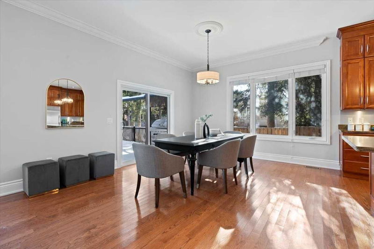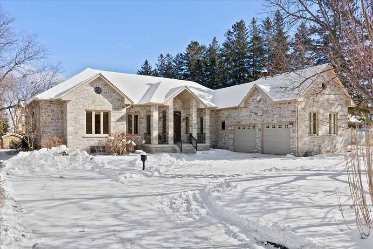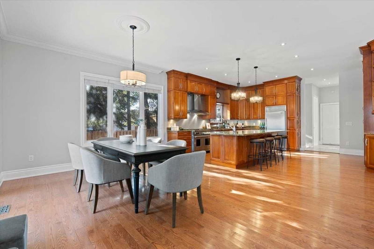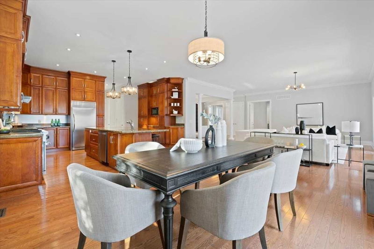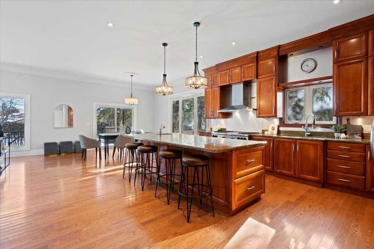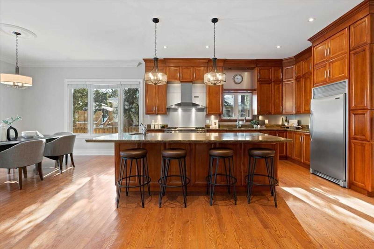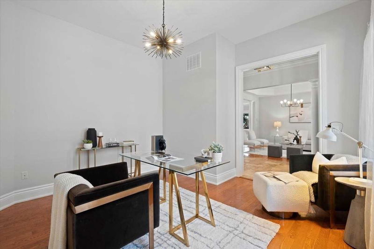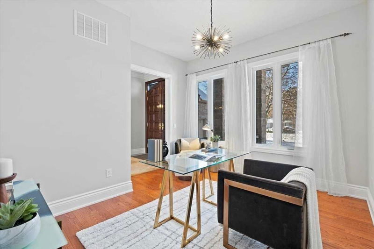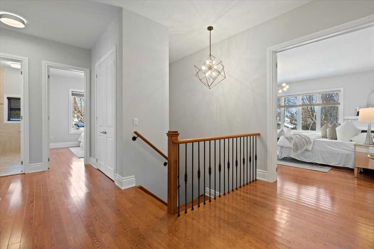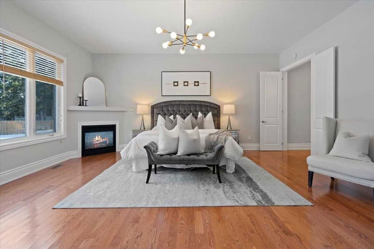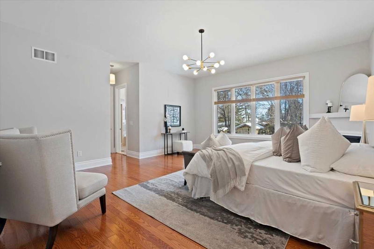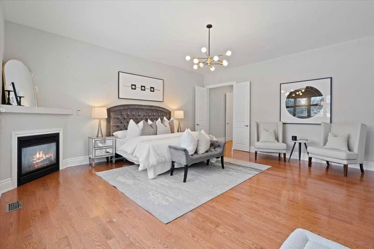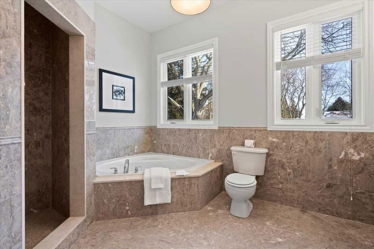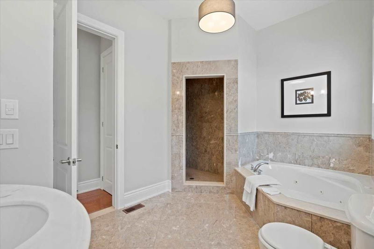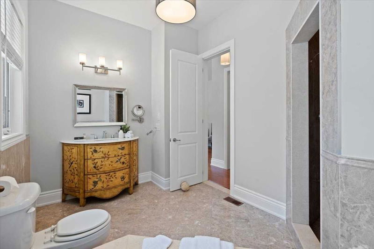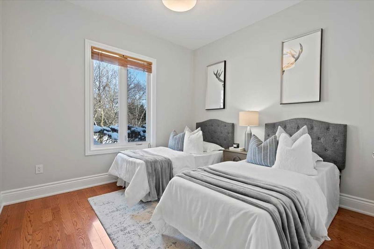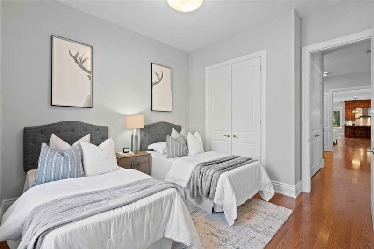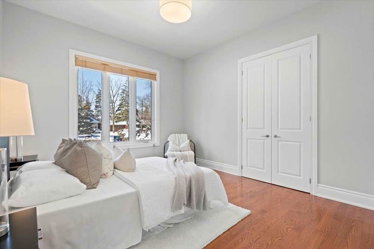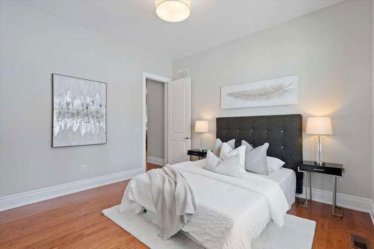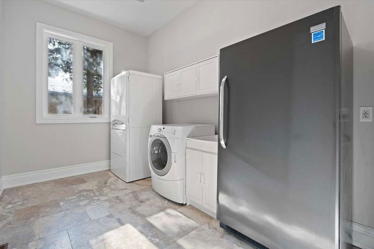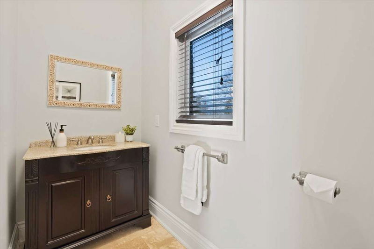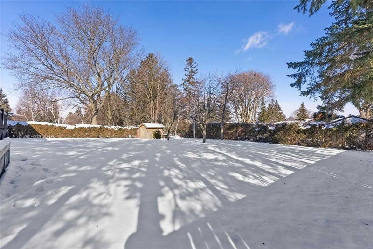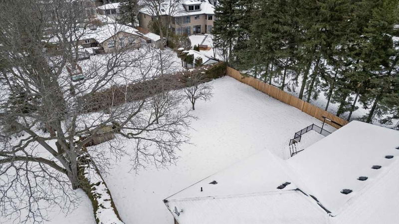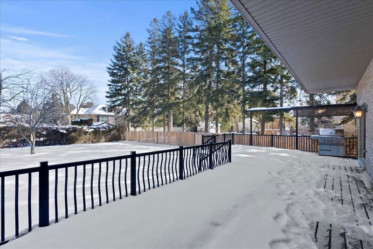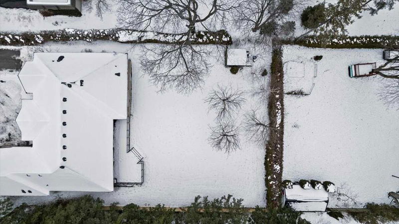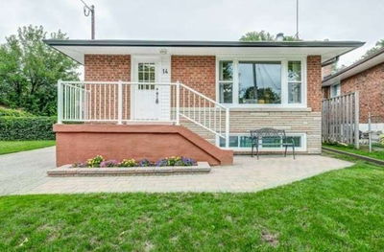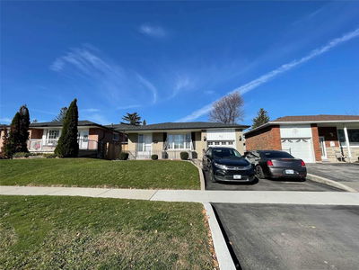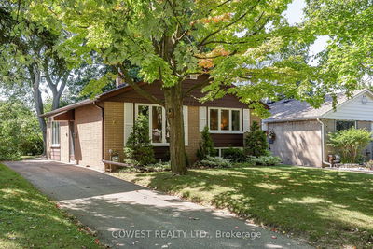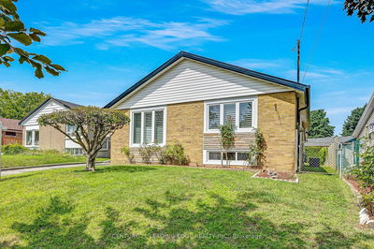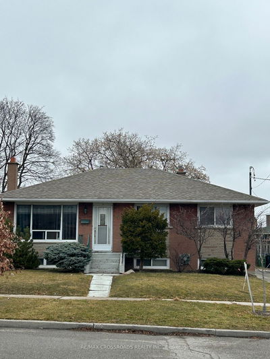Nestled In The Exclusive South Cedar Brae Neighborhood Of East Toronto - Among Some Of The City's Finest Estates - This Robust Brick And Stone Home Offers A Stunning Level Of Privacy And Intimacy. Built With An Eye Toward Sophisticated Casual Comfort And Easy Family Interaction, Its Floorplan And Finishes Invite Meaningful Interaction. The Oversized Solid Wood Double Front Door, Repurposed From A Church Built In The 1800S, Sets The Tone For The Grandeur Of The Home's Interior. Inside, Sunlight Pours Through Strategically Positioned Windows To Fill The Home With Warmth On Cold Days. The Kitchen's Spacious Design And Premium Appliances Make Meal Prep A Breeze Even With Multiple People Cooking At Once. A Set Of French Doors Can Be Closed To Separate The Living Area From Bedrooms, So Mom And Dad Can Enjoy A Late-Evening Movie Without Risk Of Waking The Children. The Home Offers Just Over 3,000 Square Feet Of Single-Level Living, With An Additional 3,100-Square-Foot
Property Features
- Date Listed: Tuesday, February 07, 2023
- Virtual Tour: View Virtual Tour for 79 Cedar Brae Boulevard
- City: Toronto
- Neighborhood: Eglinton East
- Major Intersection: Danforth Rd And Lawrence Ave E
- Full Address: 79 Cedar Brae Boulevard, Toronto, M1J 2K7, Ontario, Canada
- Living Room: Hardwood Floor, Large Window, Coffered Ceiling
- Family Room: W/O To Sundeck, Hardwood Floor, Crown Moulding
- Kitchen: B/I Appliances, Pantry, Centre Island
- Listing Brokerage: Sotheby`S International Realty Canada, Brokerage - Disclaimer: The information contained in this listing has not been verified by Sotheby`S International Realty Canada, Brokerage and should be verified by the buyer.

