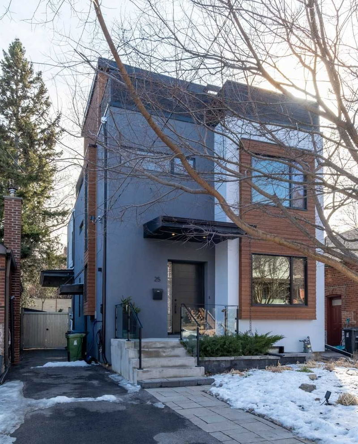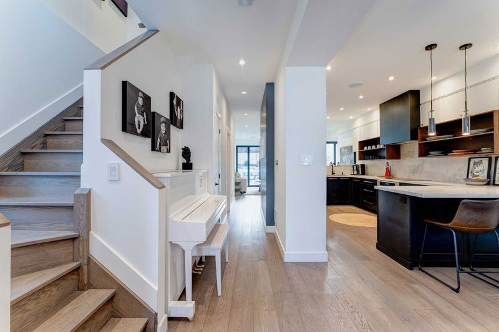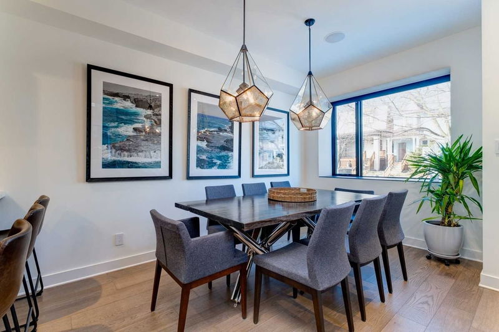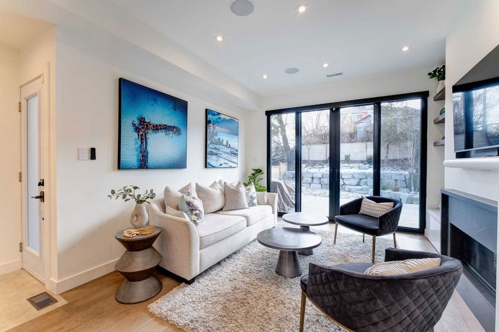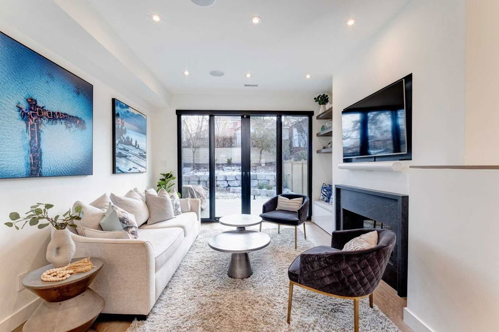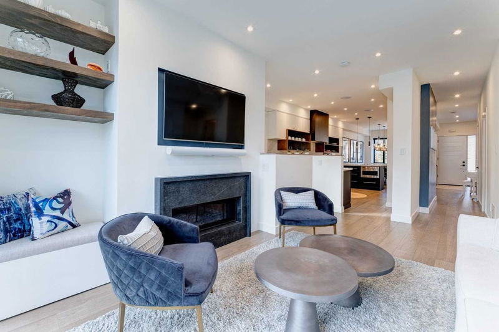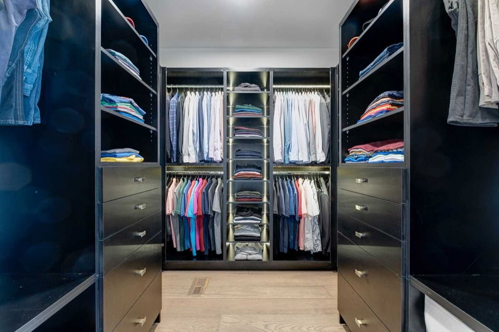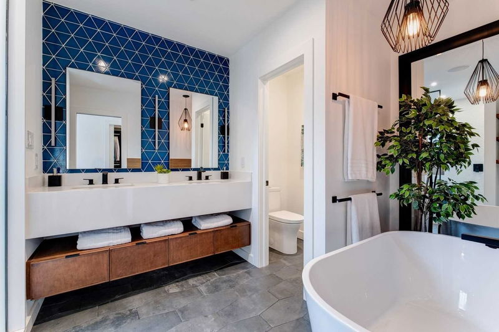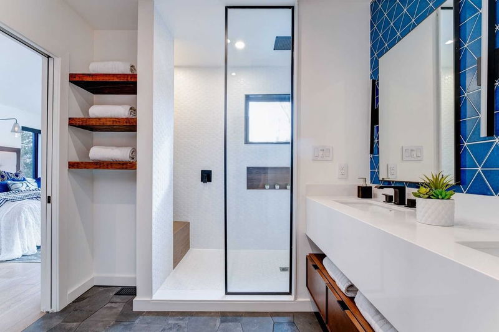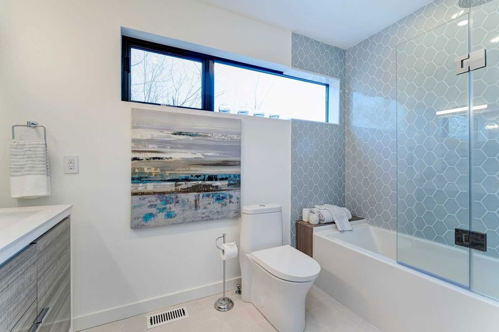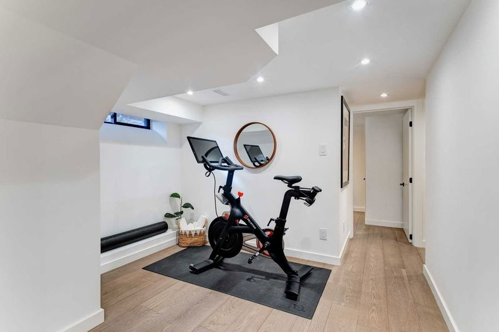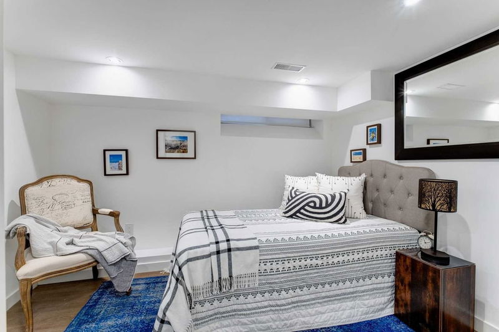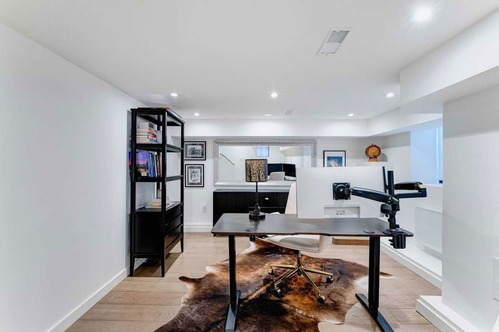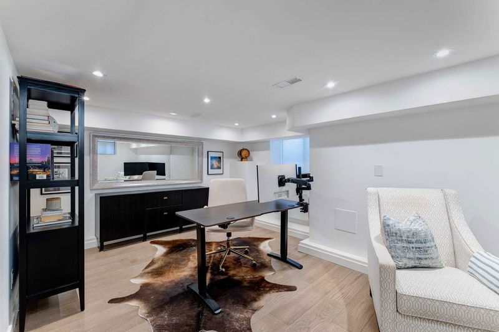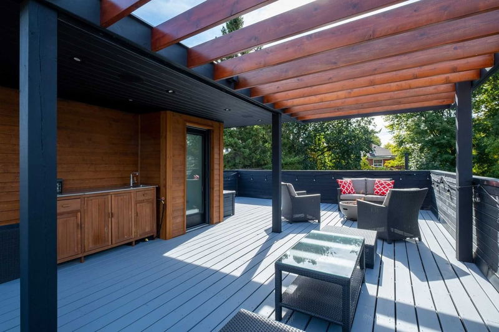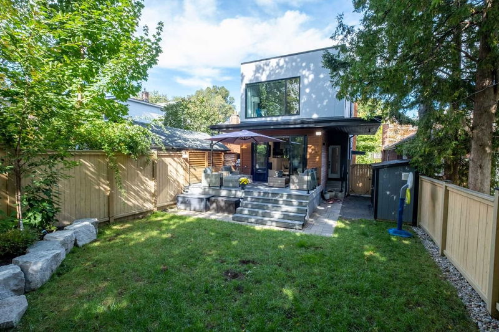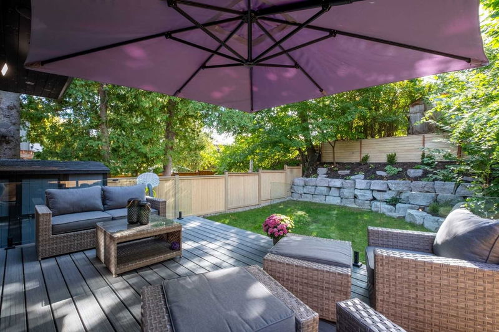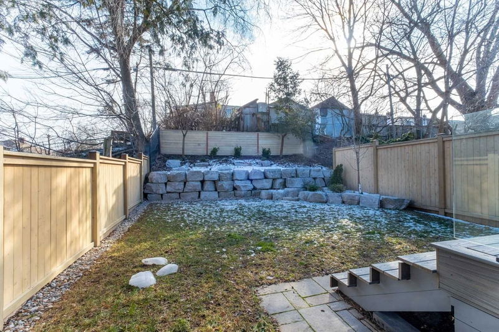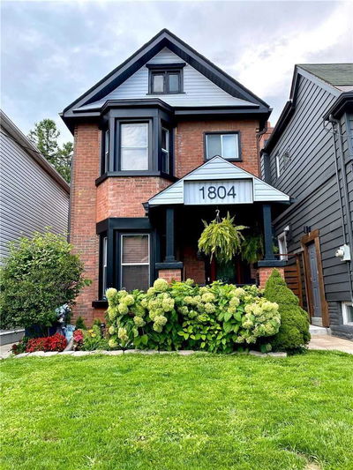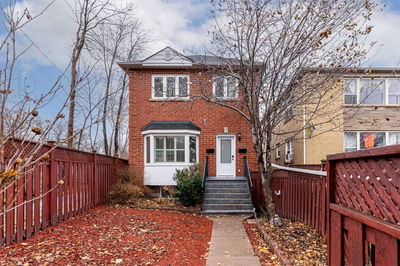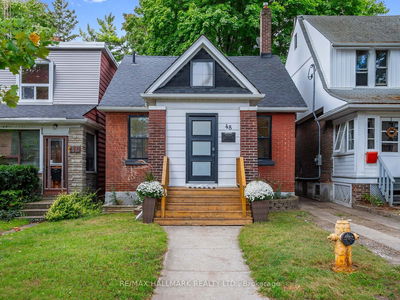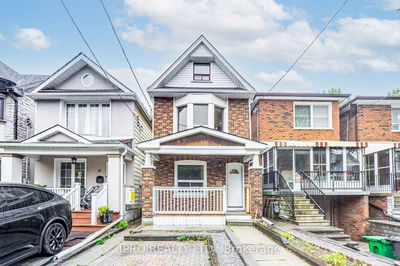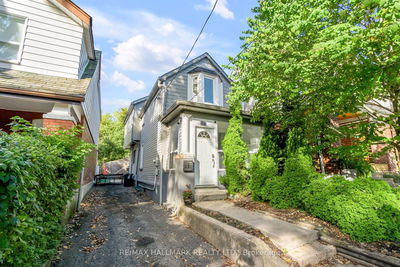Stunning Thoughtfully Designed Award-Winning Leslieville Home. Detached 3+1 Bdrm, 4 Bath Home W/Private Parking & Lg South-Facing Landscaped Backyard.Expansive Chef's Kitchen At The Heart Of Home W/Quartz Countertops & Backsplash. High-End Thermador Appliances. Child-Friendly Induction Stove & Adult-Friendly Built-In Wine Fridge. Dining Room Features Gorgeous Light Fixtures & Artistic Geometric Wall Feature. Lr Enjoys A Gas Fireplace & Tall Windows W/ Sliding Glass Doors Leading Out To New Composite Back Deck Overlooking A Private Backyard. Follow The Natural Light Up To The Second Floor With Impressive Primary Suite W/Huge Walk-In Closet & Spa-Like Bathroom Incl Large Shower, Wc, Dbl Sinks, Soaker Tub. Full Sized Rooftop Deck W/Wet Bar, Hot/Cold Water In The Summer, Natural Gas Outlet. Finished Lower Level With A Separate Entrance, R/I For Kitchen, Laundry, And Cleverly Designed So You Can Retain A Separate Space For Your Own Rec Room.
Property Features
- Date Listed: Tuesday, February 07, 2023
- Virtual Tour: View Virtual Tour for 25 Richard Avenue
- City: Toronto
- Neighborhood: Greenwood-Coxwell
- Full Address: 25 Richard Avenue, Toronto, M4L 1W8, Ontario, Canada
- Living Room: Hardwood Floor, Sliding Doors, Gas Fireplace
- Kitchen: Hardwood Floor, B/I Appliances, Quartz Counter
- Listing Brokerage: Union Realty Brokerage Inc., Brokerage - Disclaimer: The information contained in this listing has not been verified by Union Realty Brokerage Inc., Brokerage and should be verified by the buyer.

