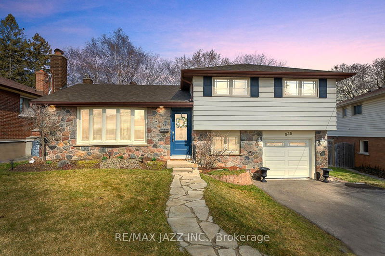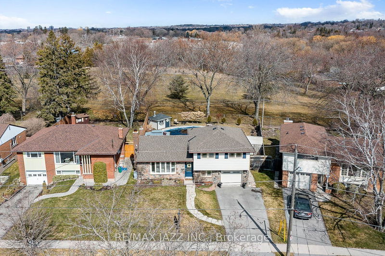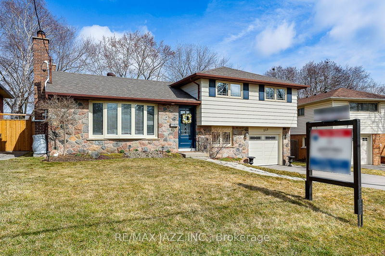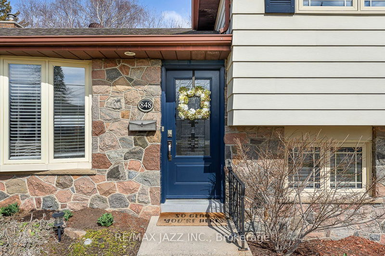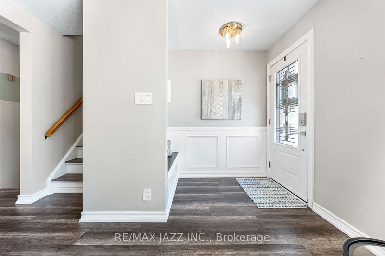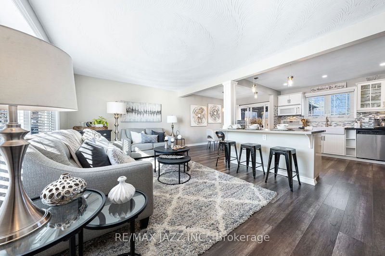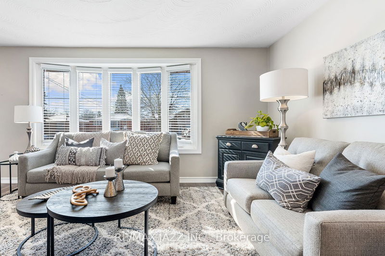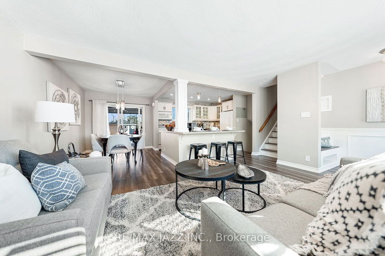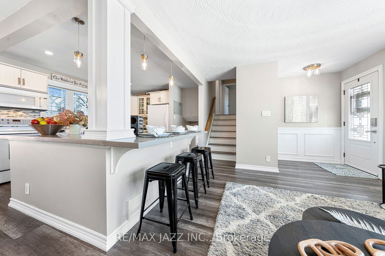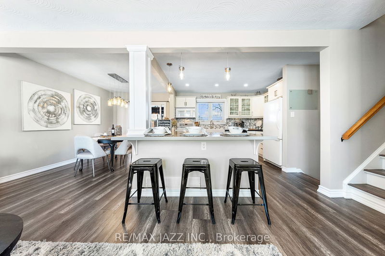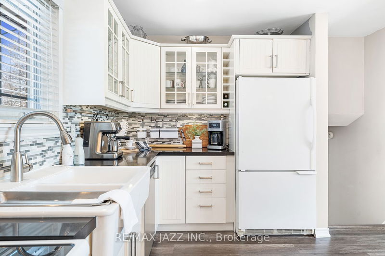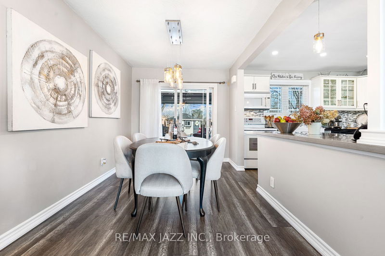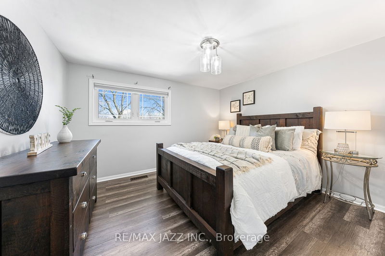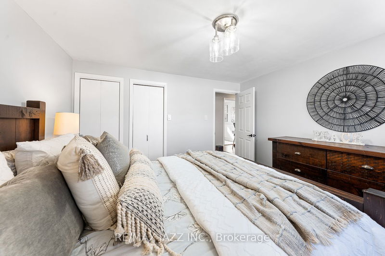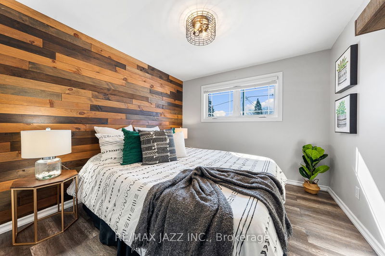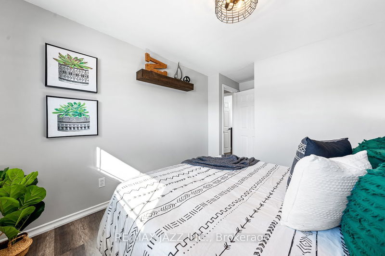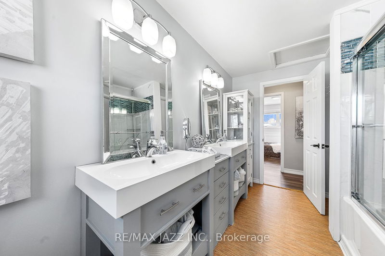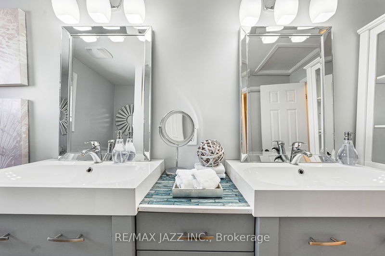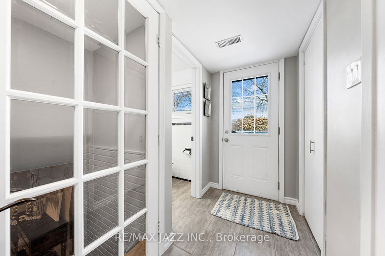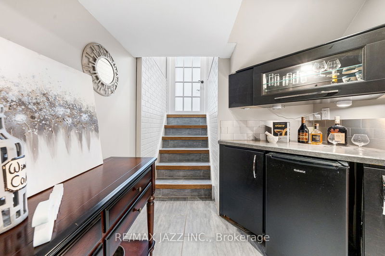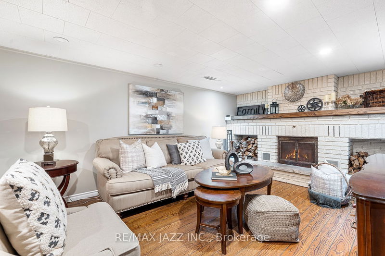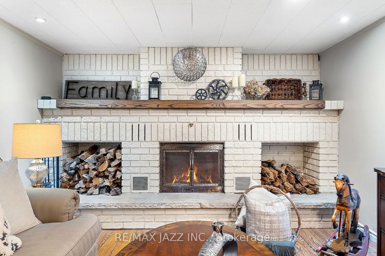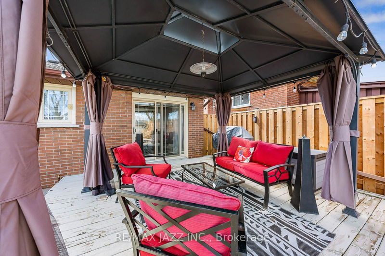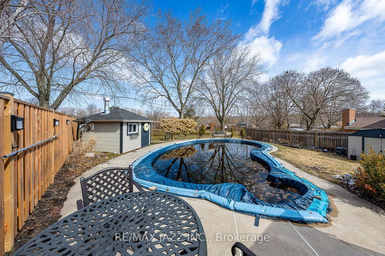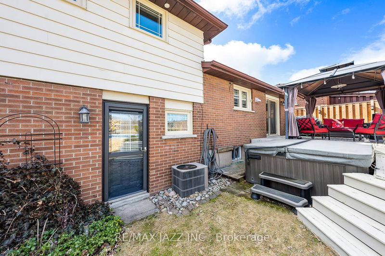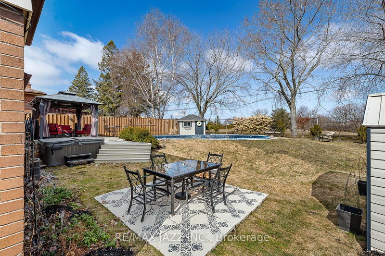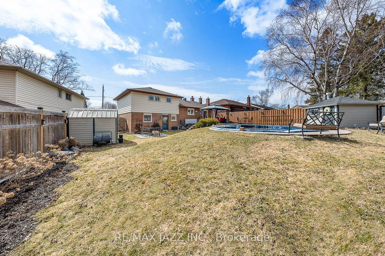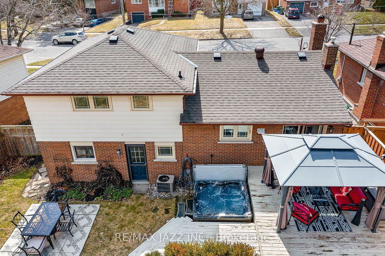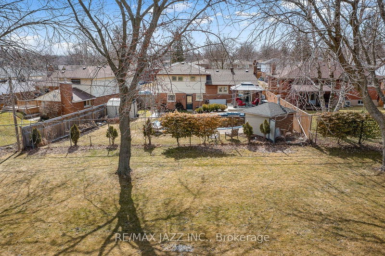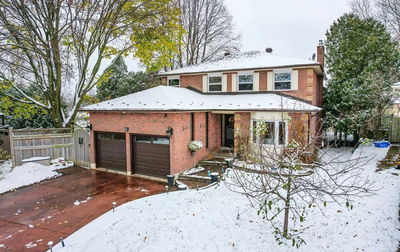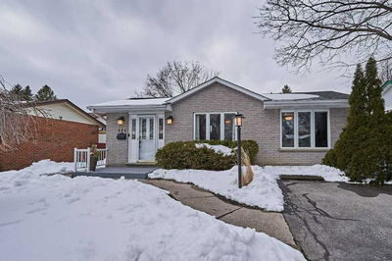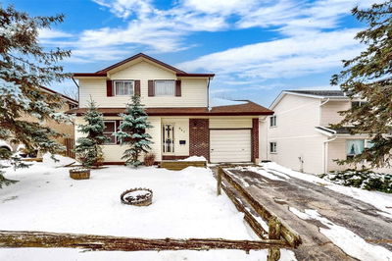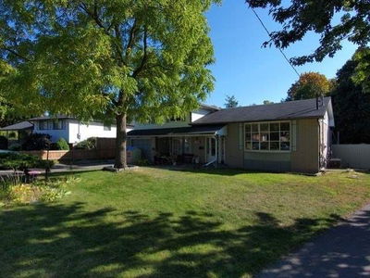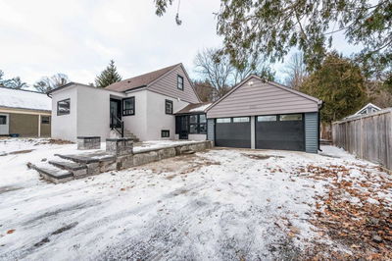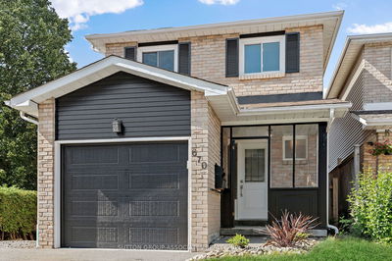Incredible Opportunity To Own This Stunning 4-Level Side Split! Be Charmed At First Sight With The Stunning Stone/Brick Exterior! Located In A Quiet, Friendly Neighbourhood, The Sunshine Floods In Through The South-Facing Bow Window Of The Living Room And Lights Up The Open-Concept Main Floor! Gorgeous, Upgraded Kitchen With New Quartz Countertops, Cabinets, Backsplash & Centre Island/Breakfast Bar! Dining Room Offers A Walkout To Deck, Overlooking The Heated Inground Pool All On A Pie Shaped Lot! Fully Fenced Yard Backs To Park, Then To A Ravine And Then Donevan Rec Centre Just Beyond! This Outstanding Backyard Oasis Also Includes A Hot Tub And A Pool House! 3 Bedrooms On The Upper Level And An Exquisite 5 Piece Bath With His And Hers Sinks! 4th Bedroom Is Located On Inbetween Level With 2 Piece Bath And Access To The Garage. Bsmt Level Has A Dry Bar, An Updated Rec Room With Wood Burning Fireplace And An Unfinished Utility Room! See Floor Plans!
Property Features
- Date Listed: Tuesday, April 04, 2023
- Virtual Tour: View Virtual Tour for 848 Florell Drive
- City: Oshawa
- Neighborhood: Donevan
- Full Address: 848 Florell Drive, Oshawa, L1H 6W1, Ontario, Canada
- Living Room: Bow Window, California Shutters, Vinyl Floor
- Kitchen: Centre Island, Modern Kitchen, O/Looks Backyard
- Listing Brokerage: Re/Max Jazz Inc. - Disclaimer: The information contained in this listing has not been verified by Re/Max Jazz Inc. and should be verified by the buyer.

