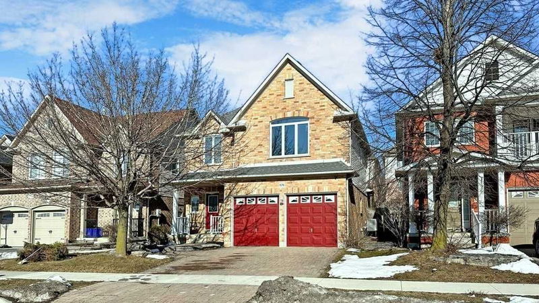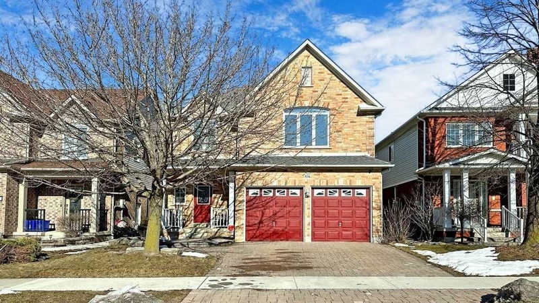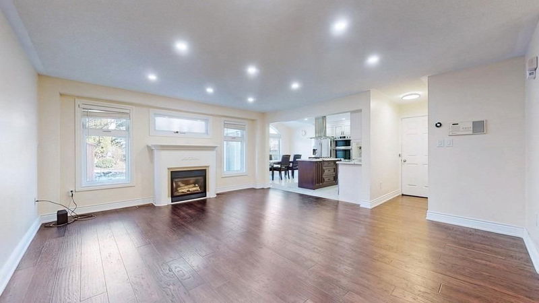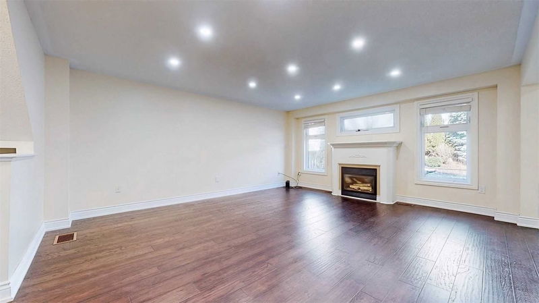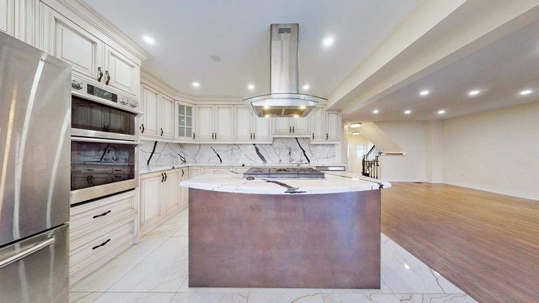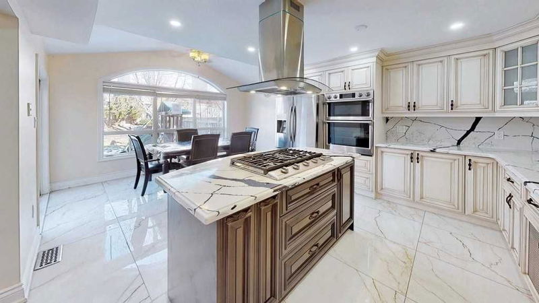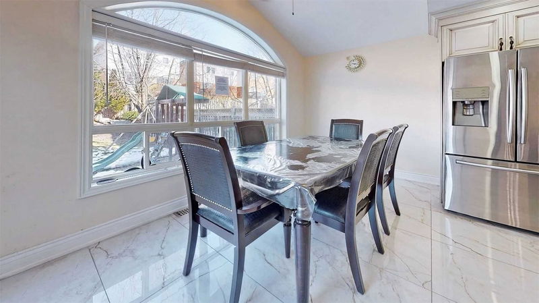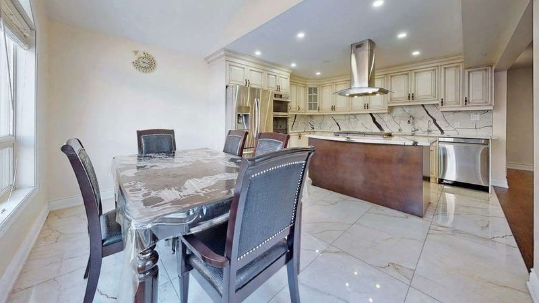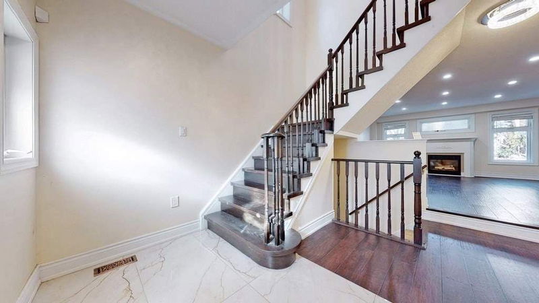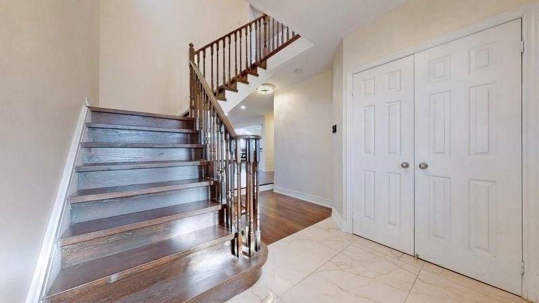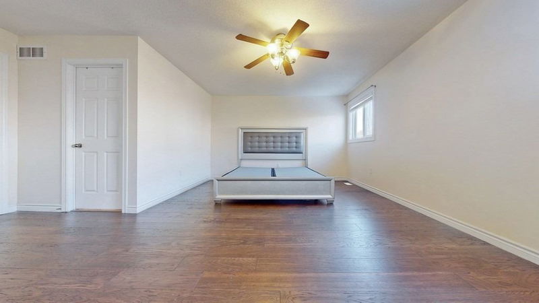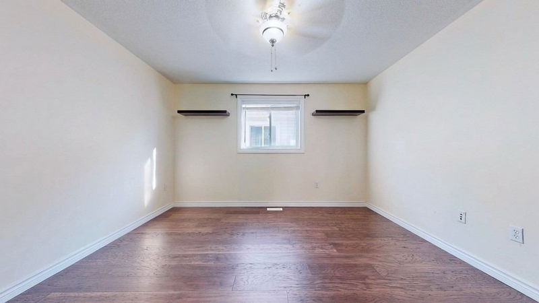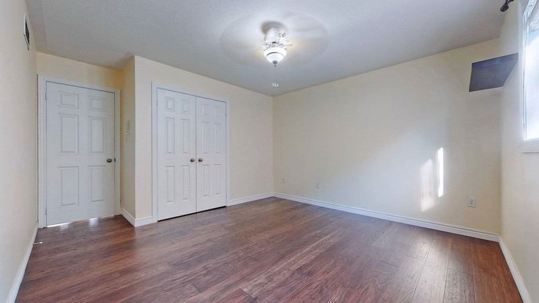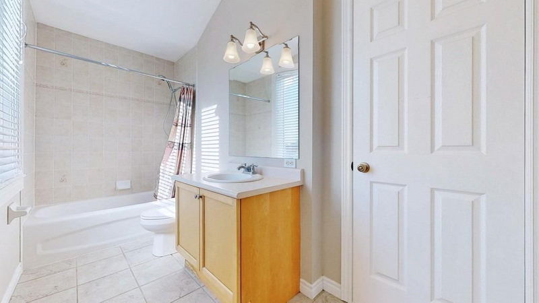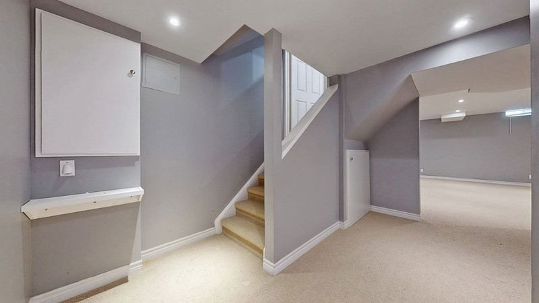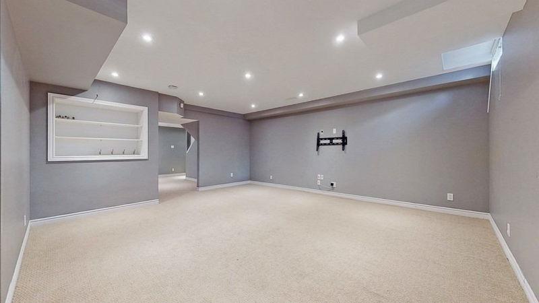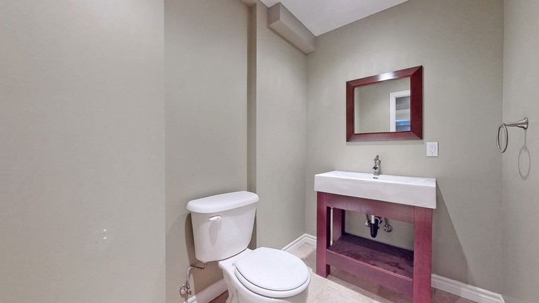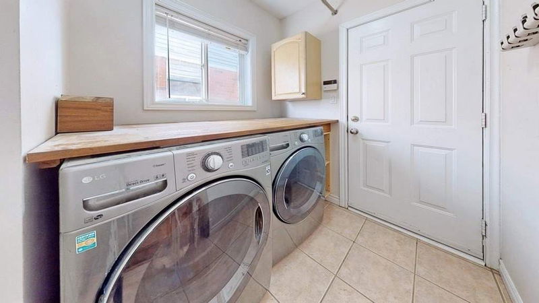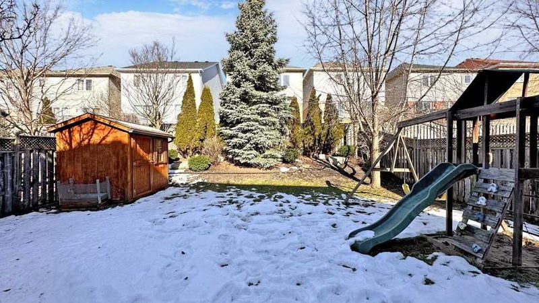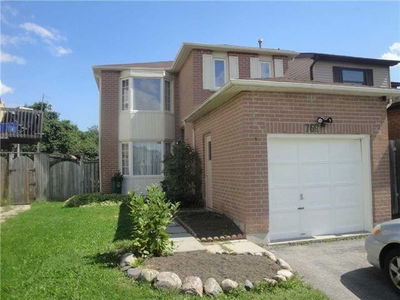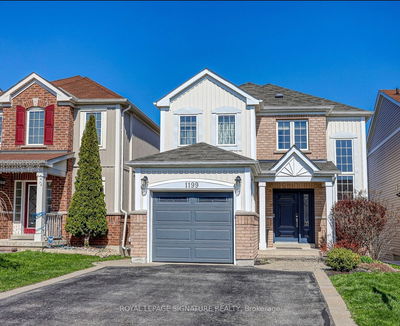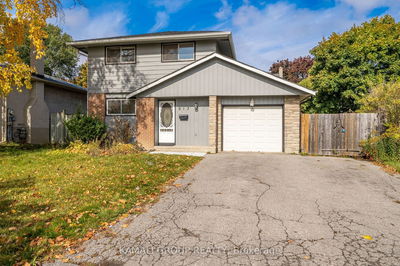Stunning Quality Built Halminen Home (Previously A Model Home) Professional Landscaping Front & Back W/Fenced Yard, Brick Front Walk Accented W/Large Landscaping Stone & Front Verandah. Spacious Open Concept Floor Plan W/Sunny Kitchen & Windowed Eating Area W/Breakfast Bar & W/O To Brick Patio. The Kitchen Is Open To The Great Rm W/Gas F/P & Hardwood Floor. Convenient Main Floor Laundry, 2 Pc & Garage Access. Bedrooms Are All Generous Size W/Master Having An Ensuite W/His & Hers Vanity.
Property Features
- Date Listed: Thursday, February 09, 2023
- Virtual Tour: View Virtual Tour for 826 Grand Ridge Avenue
- City: Oshawa
- Neighborhood: Pinecrest
- Major Intersection: Harmony North/Taunton Road E
- Full Address: 826 Grand Ridge Avenue, Oshawa, L1K 2T8, Ontario, Canada
- Kitchen: Marble Counter, Open Concept
- Listing Brokerage: Royal Lepage Terrequity Realty, Brokerage - Disclaimer: The information contained in this listing has not been verified by Royal Lepage Terrequity Realty, Brokerage and should be verified by the buyer.

