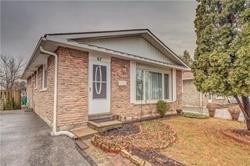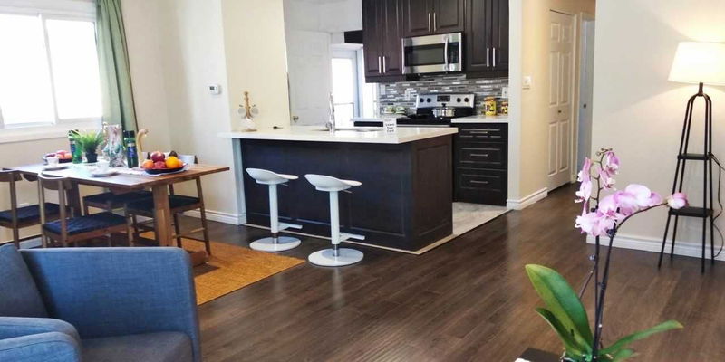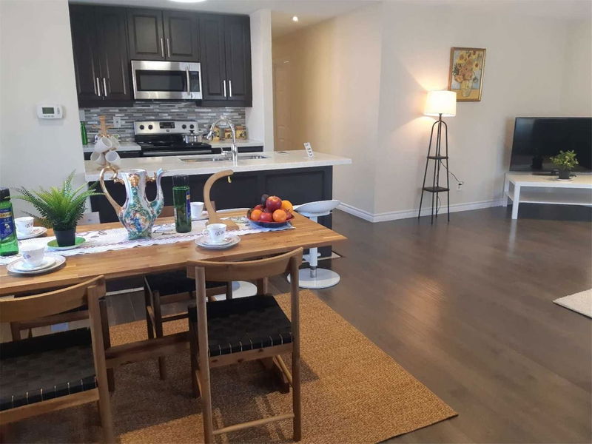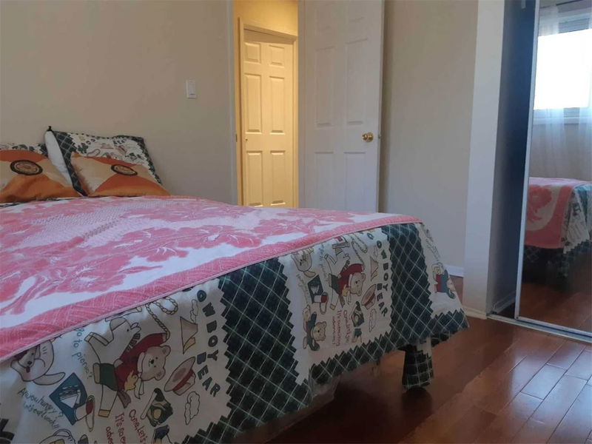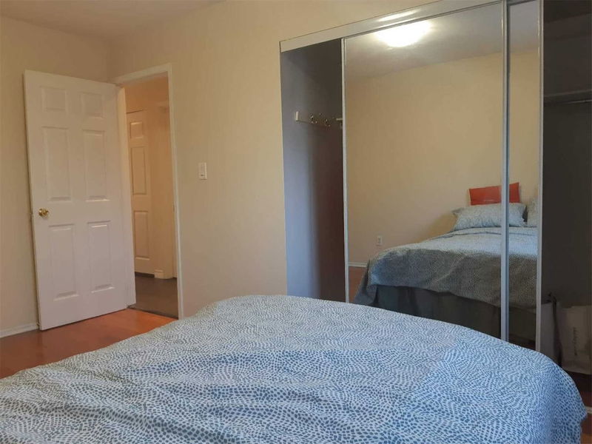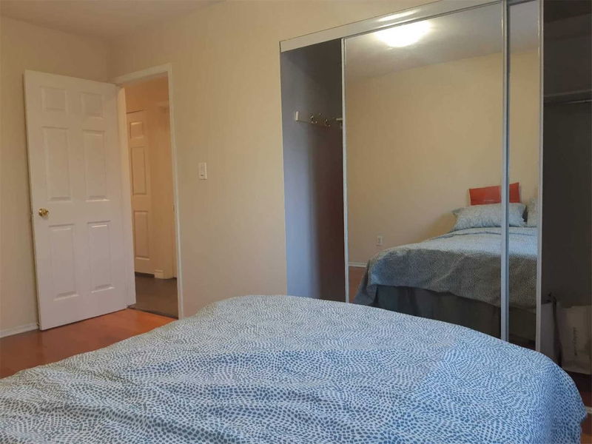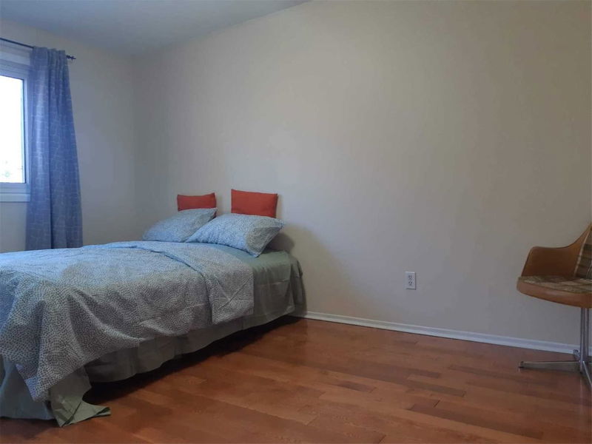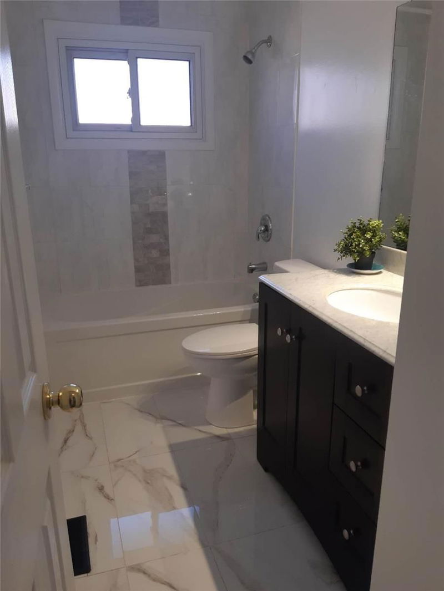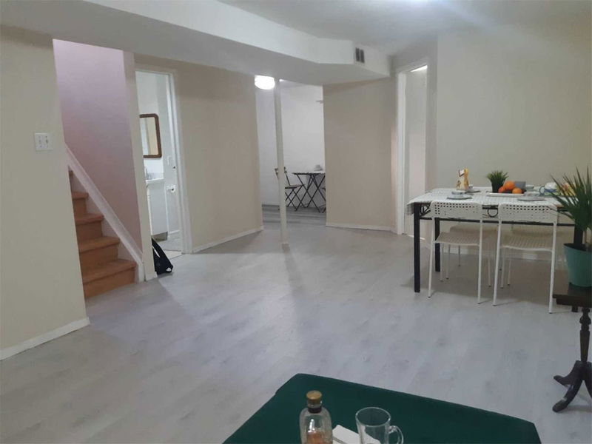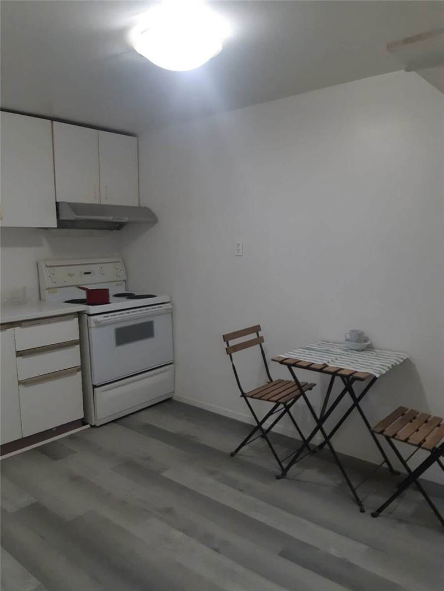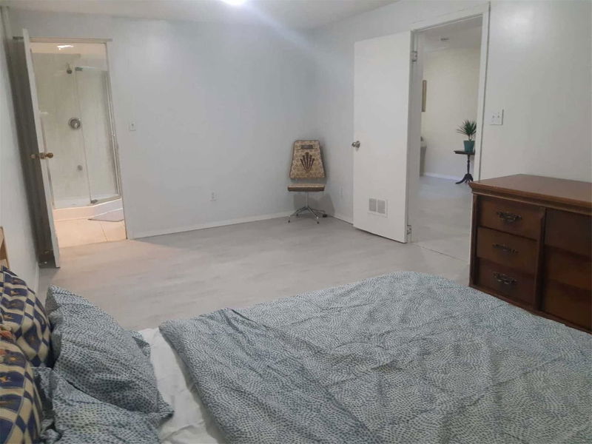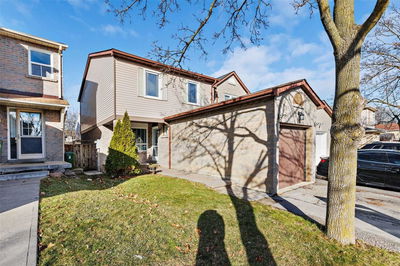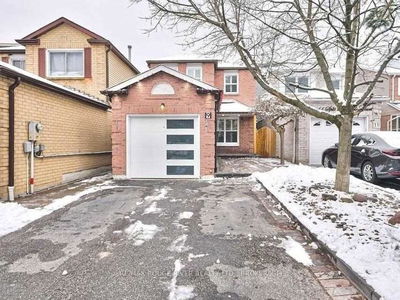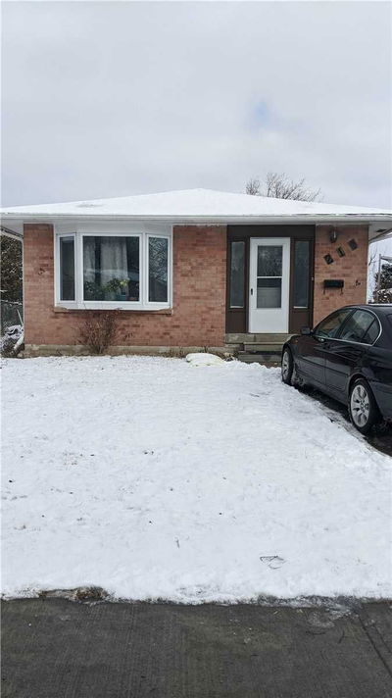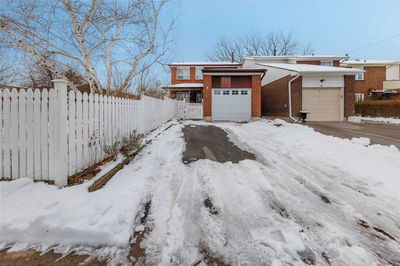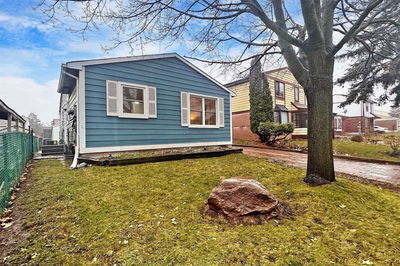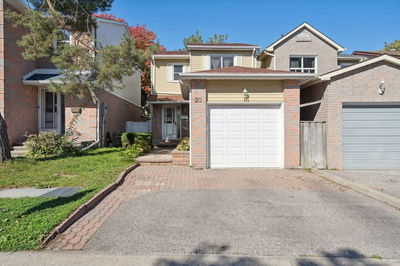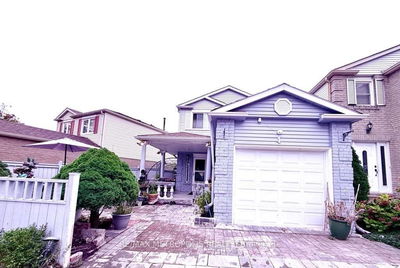Spacious Bungalow On Family Friendly Tree Lined Street. Conveniently Located. Walking Distance To Schools, Grocery Stores, Parks, Easy Ttc Access. Hardwood Floor Throughout Main Floor. Energy Efficient Led Lighting. Open Concept Kitchen With Dark Cabinets, Quartz Countertop, Marble Floors And Undermount Sink. Separate Entrance To Two Bedroom Finished Basement With New Stairway, New Laminate Floor. Large Backyard With Cherry Trees. Your Dream Home!
Property Features
- Date Listed: Tuesday, February 14, 2023
- City: Toronto
- Neighborhood: Malvern
- Major Intersection: Markham Rd / Sheppard Ave E
- Full Address: 67 Snowball Crescent, Toronto, M1B 1S5, Ontario, Canada
- Living Room: Large Window, Hardwood Floor, Led Lighting
- Kitchen: Stainless Steel Appl, Ceramic Back Splash, Breakfast Bar
- Living Room: Laminate, Combined W/Dining, Window
- Kitchen: Laminate, Window
- Listing Brokerage: Aimhome Realty Inc., Brokerage - Disclaimer: The information contained in this listing has not been verified by Aimhome Realty Inc., Brokerage and should be verified by the buyer.

