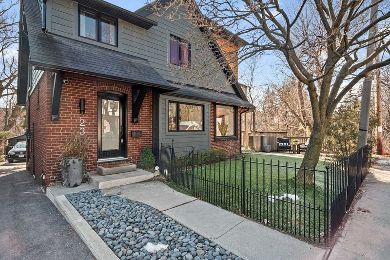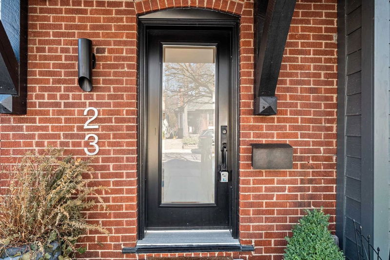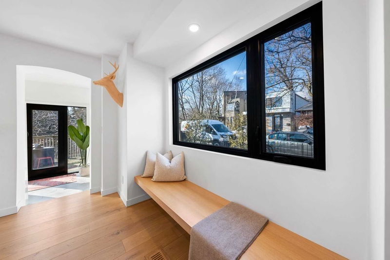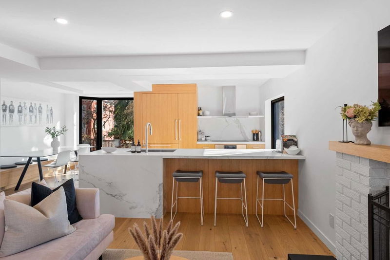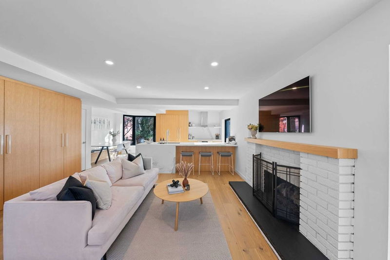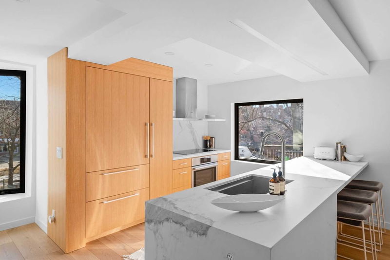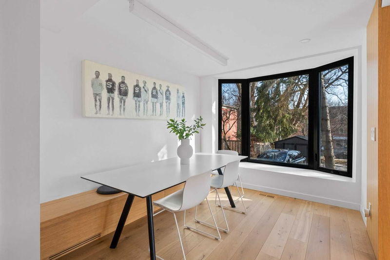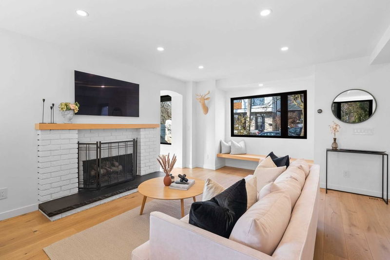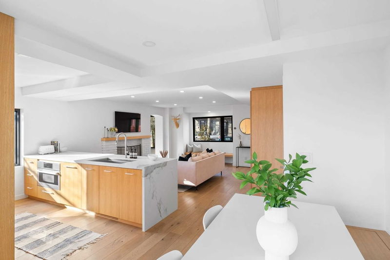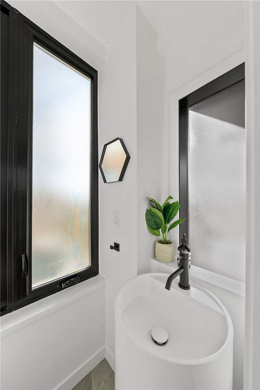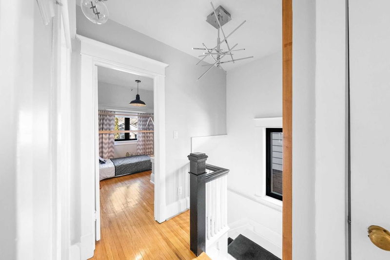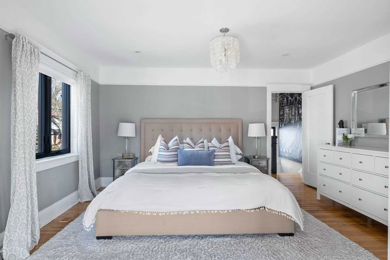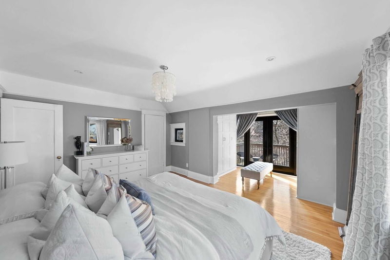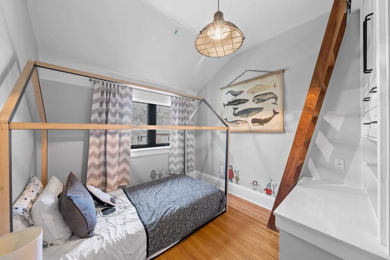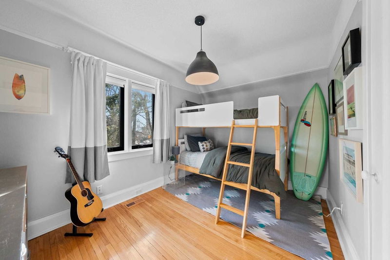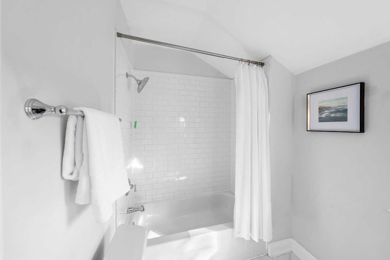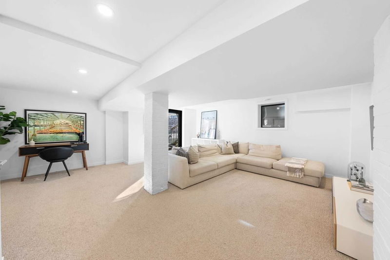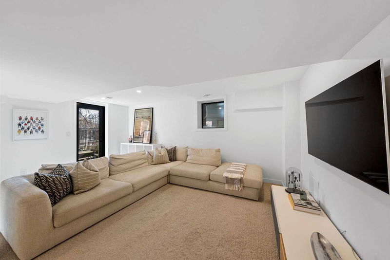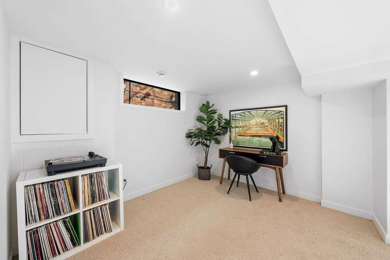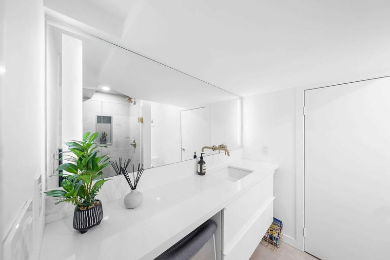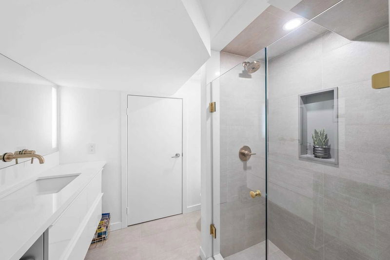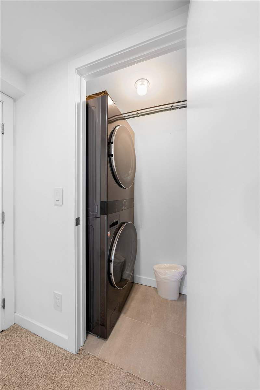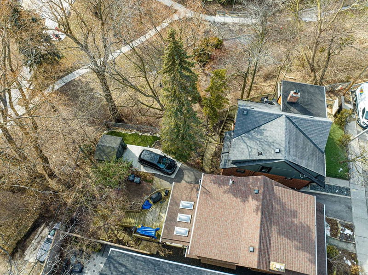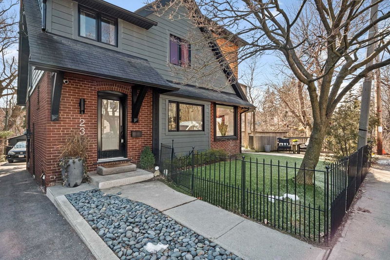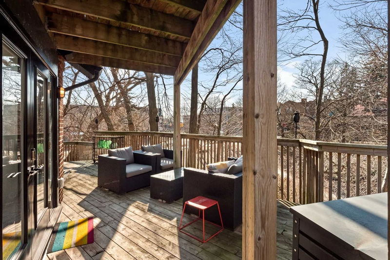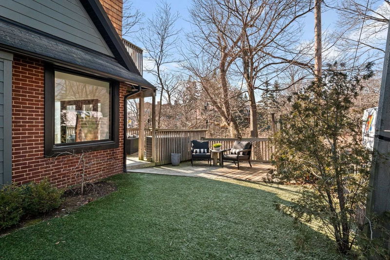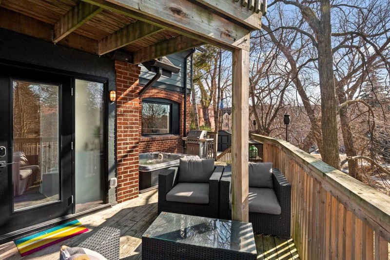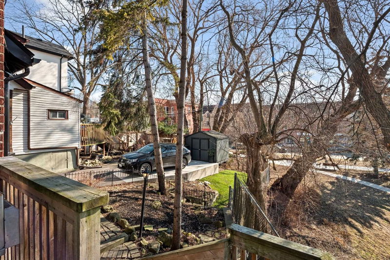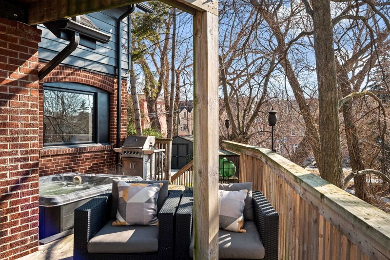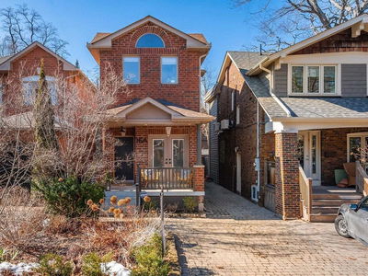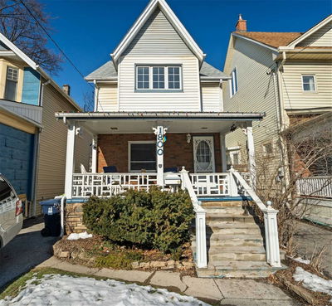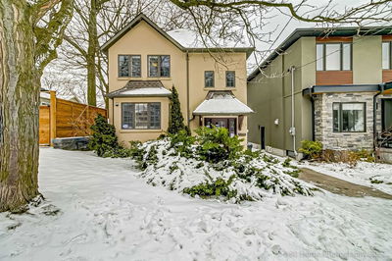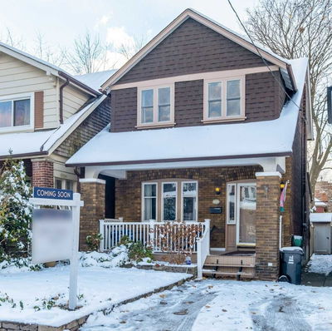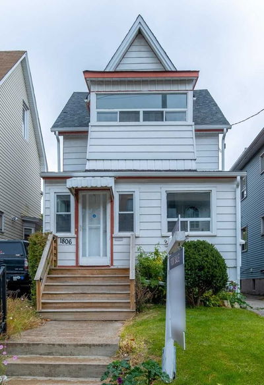Dapper On Duart. Your Dream Beach Property Awaits. A Customized Home Completely Transformed By Renowned Architectural Firm 'Ac Studio'. A One Of A Kind Lot, Perched Above Ivan Forest Gardens. Featuring Extra Wide Frontage, New James Hardie Board, Cedar Exterior, Zero Maintenance Turf Lawns And Multiple Terraces Offering Incredible Views. Grace Windows & Doors. Interiors Include A Perfectly Thought Out Floor Plan, Mudroom To The Side Yard, White Oak Flooring, Solid Wood Custom Cabinetry, Screen Free Gas Fireplace. Large Master Bdrm With Mutliple Closets, And Private Balcony. Finished Bsmt Includes A Walk Out, Spacious Rec Room & Stunning Modern 3Pc Bath. Steps To Queen St, The Boardwalk, Balmy Beach, St Denis, Neil Mcneil & Williamson Rd Public School. Bonus; Last Home On Quiet Dead End Street, W/ Private Gated Access To Ivan Forest Gardens.
Property Features
- Date Listed: Tuesday, February 14, 2023
- Virtual Tour: View Virtual Tour for 23 Duart Park Road
- City: Toronto
- Neighborhood: The Beaches
- Full Address: 23 Duart Park Road, Toronto, M4E 1J3, Ontario, Canada
- Living Room: Combined W/Dining, Hardwood Floor, Gas Fireplace
- Kitchen: Tile Floor, Stone Counter, Bay Window
- Listing Brokerage: Century 21 Parkland Ltd., Brokerage - Disclaimer: The information contained in this listing has not been verified by Century 21 Parkland Ltd., Brokerage and should be verified by the buyer.

