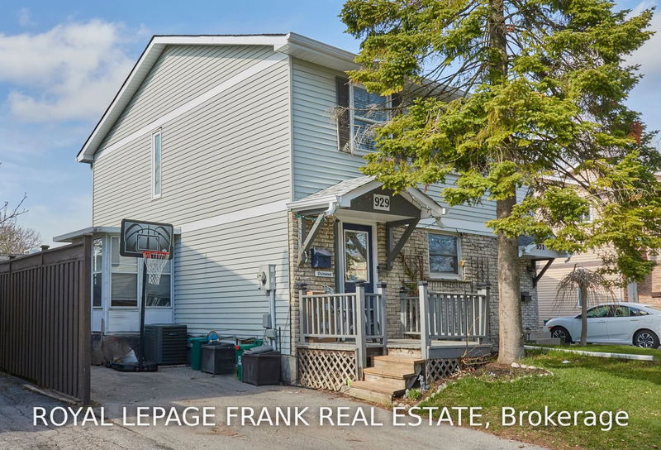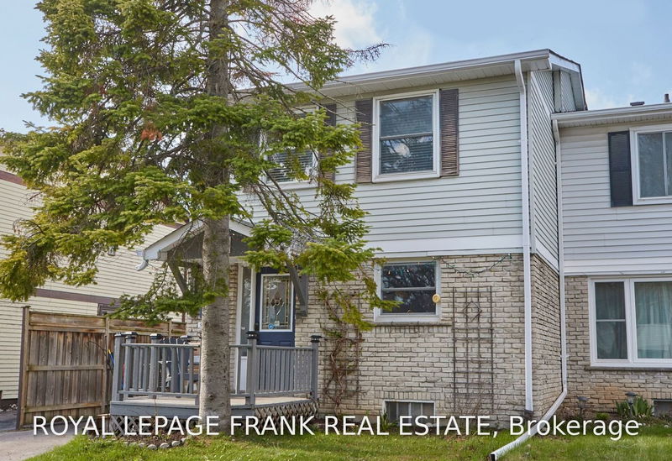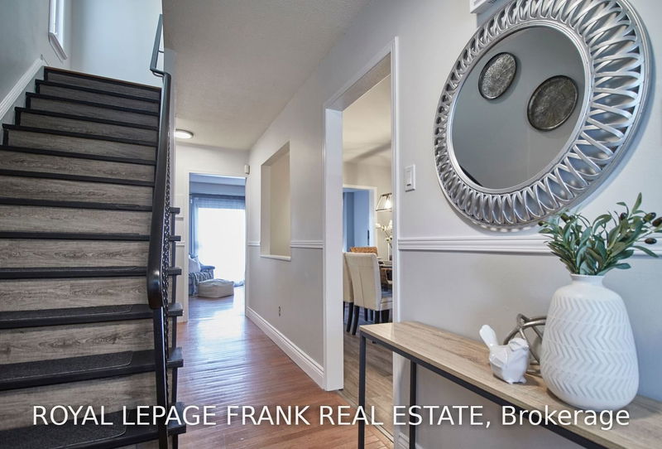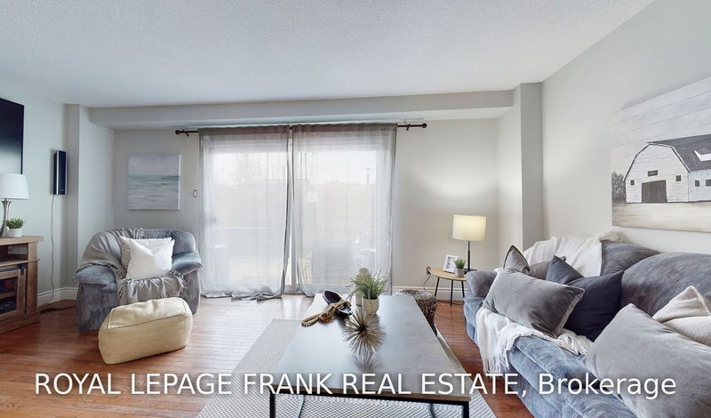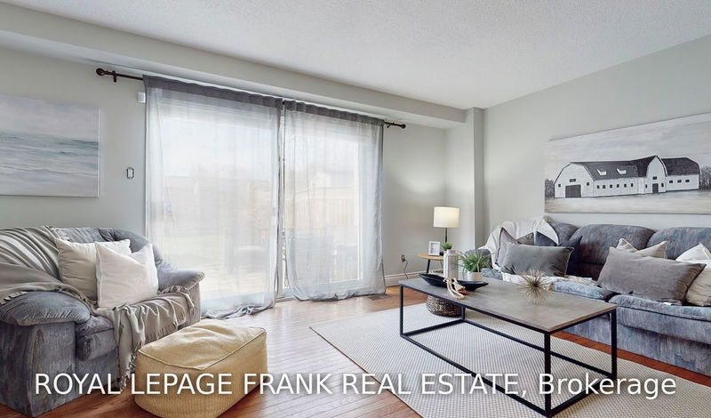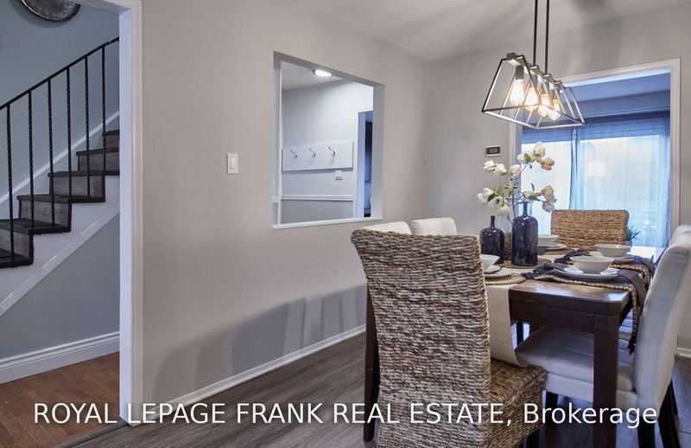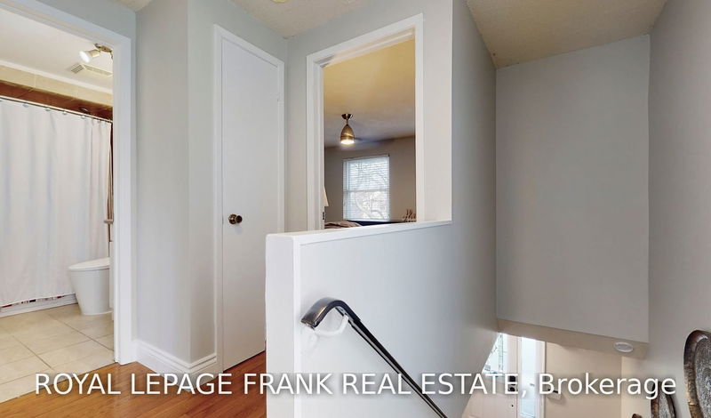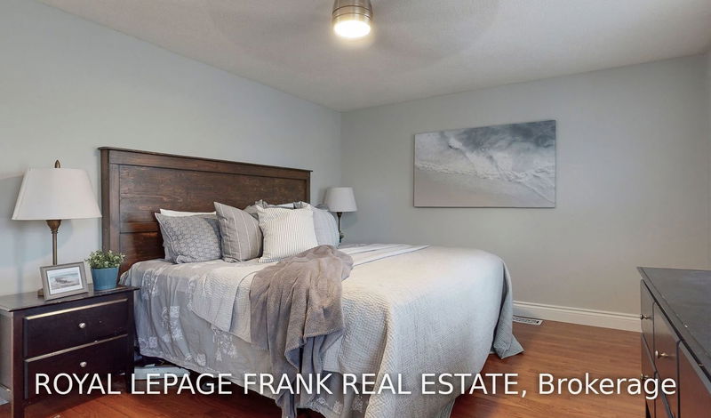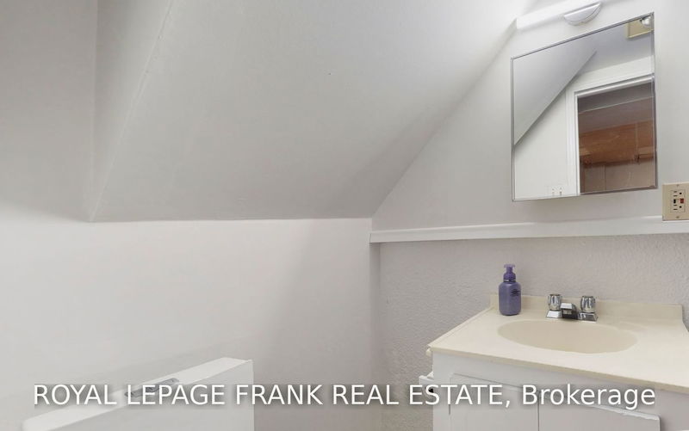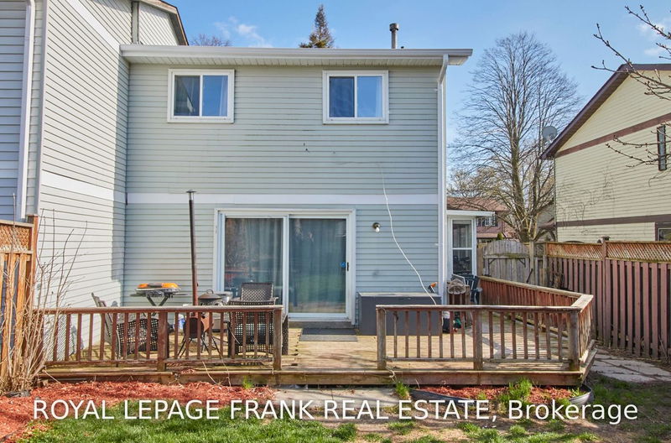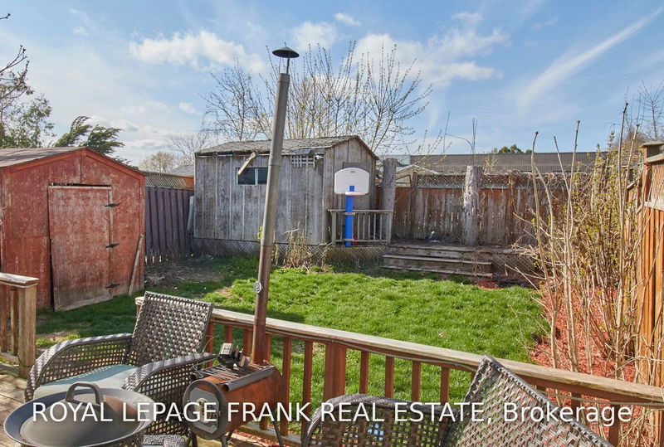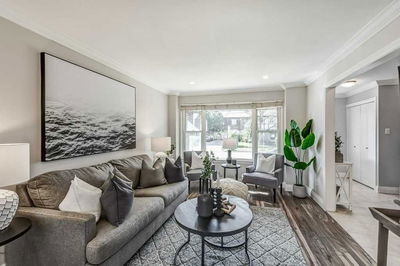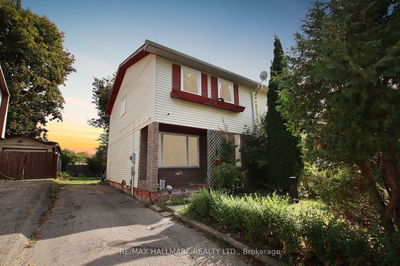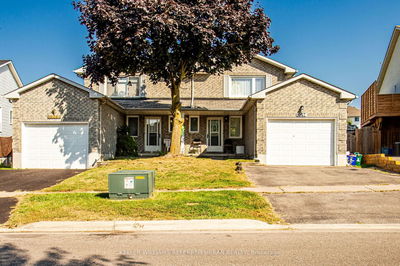Welcome To This Freshly Painted Semi-Detached Home Located On A Quiet Crescent. Family Friendly Area, This 3 Plus 1 Bedroom, 2 Bathroom Home Is Located Within Walking Distance To Schools, Parks And Oshawa Trails. Big Bright Living Room With Walkout From To Backyard. Finished Basement Offers Additional Living Space
Property Features
- Date Listed: Thursday, April 20, 2023
- Virtual Tour: View Virtual Tour for 929 Gentry Crescent
- City: Oshawa
- Neighborhood: Eastdale
- Full Address: 929 Gentry Crescent, Oshawa, L1K 1L6, Ontario, Canada
- Kitchen: Combined W/Dining
- Living Room: W/O To Yard, Hardwood Floor
- Listing Brokerage: Royal Lepage Frank Real Estate - Disclaimer: The information contained in this listing has not been verified by Royal Lepage Frank Real Estate and should be verified by the buyer.

