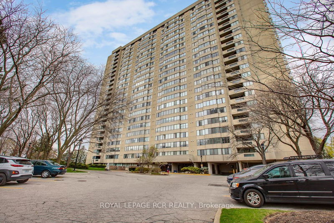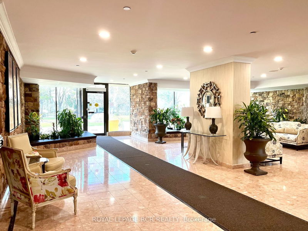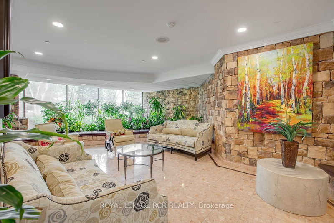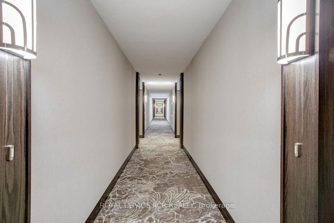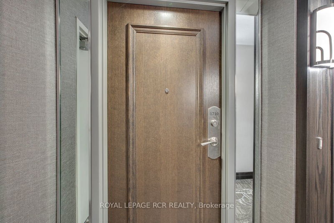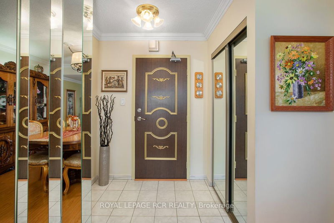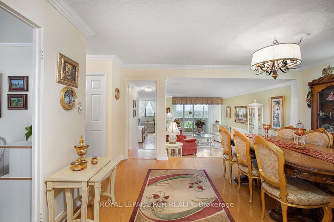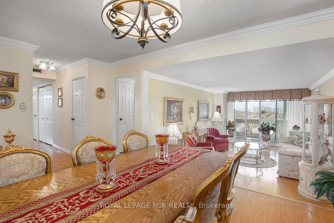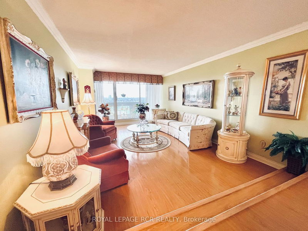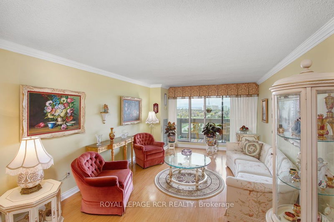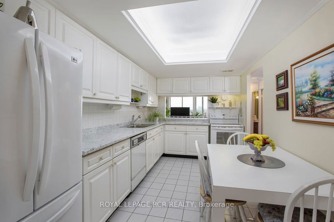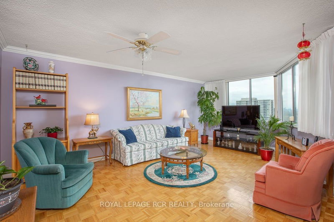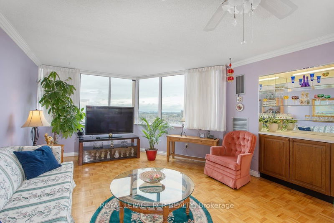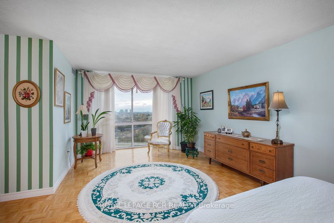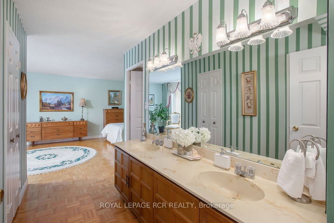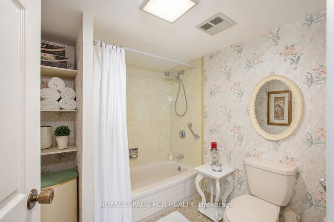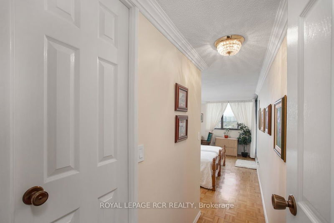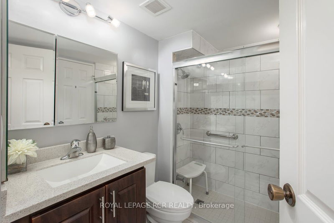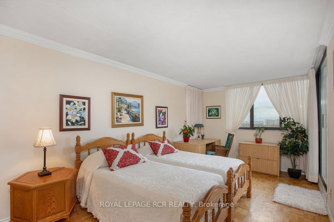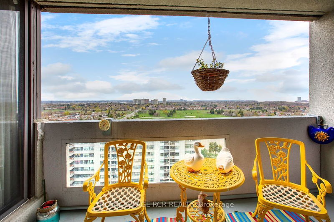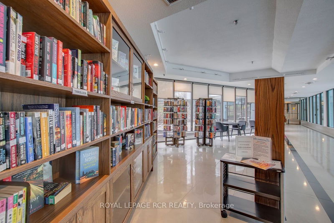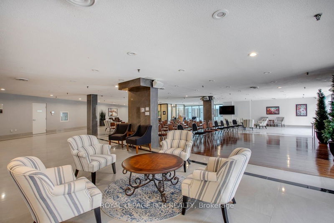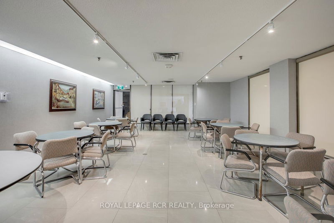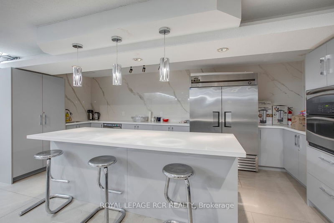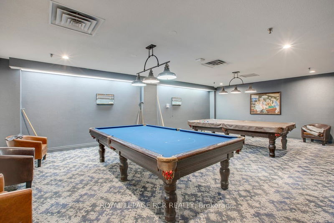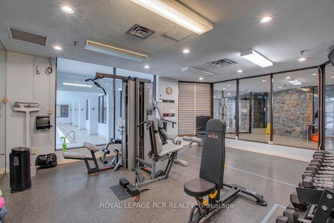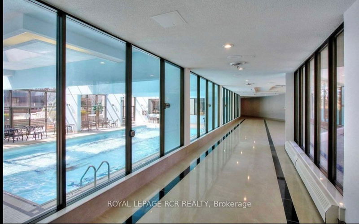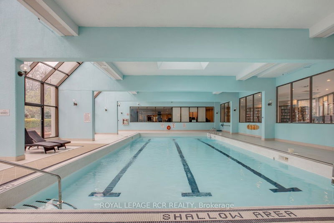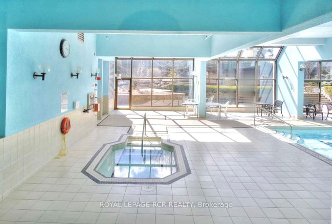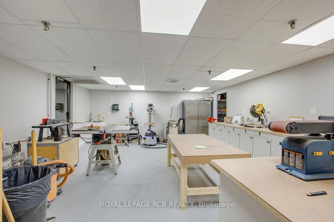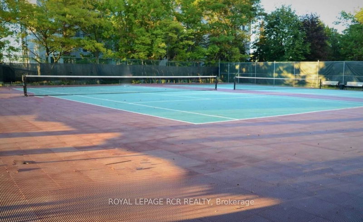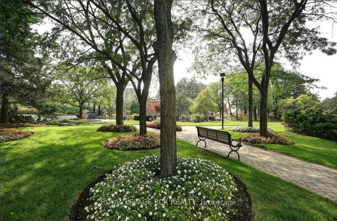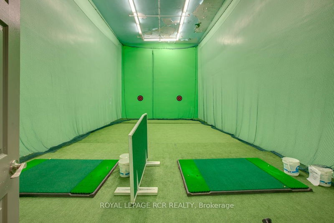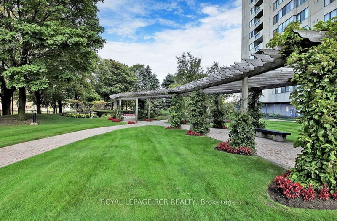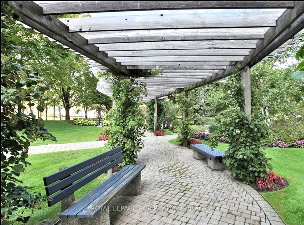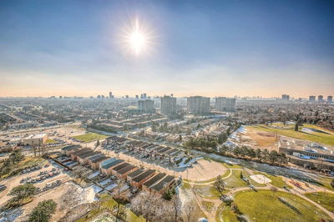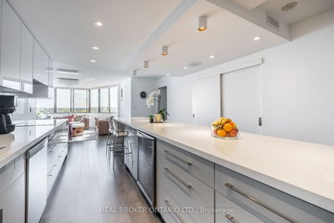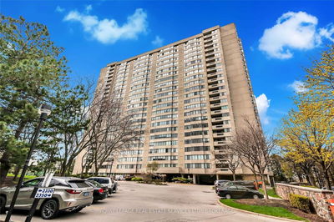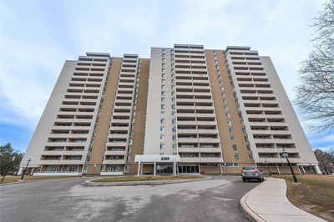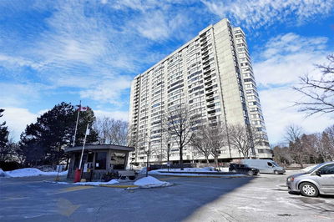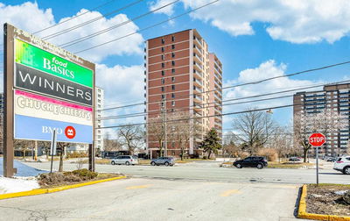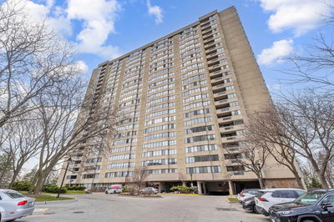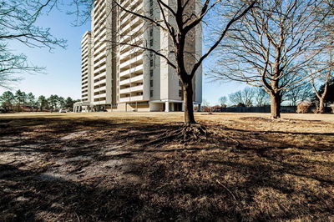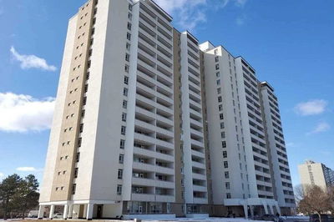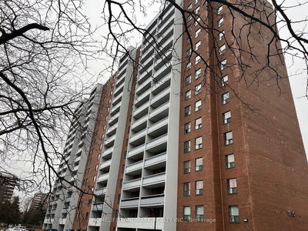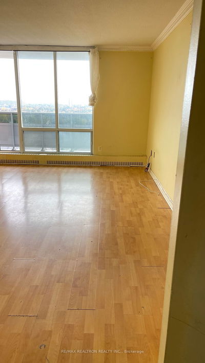Sought After 2+1 Bedroom Corner Unit (Easy 3Bdrm Conversion) In A Desirable & Updated Building, Nestled On 6 Acres In The Community Of L'amoreaux. Built By Reputable Luxury Condo Builder Tridel, This Spacious 1781 Sqft Suite Features A Unique Design W/Sunken Living Rm W/Crown Moulding & W/O To Large Balcony W/Gorgeous North/West Views, Formal Dining Rm W/Mirrored Accent Wall, Updated Kit W/New Countertops '22 & Upgraded Recessed Led Lighting '23, Spacious Family Rm W/Built-In Serving Station & Lots Of Windows, Principal Bedroom W/Sitting Area, Floor To Ceiling Windows, His & Her Walk-In Closets Plus A 5Pc Ensuite, Sunken 2nd Bedroom W/Oversized Dbl Closet, Access To Balcony & An Updated Modern 3Pc Semi-Ensuite W/Glass Shower, Ensuite Laundry Plus A Large Storage Closet At Front Entry. This Condo Complex Offers A Variety Of Amenities That Suit Every Age Group! Common Areas Include An Indoor & Outdoor Pool, Hot Tub, Billiard Room, Party Room, Library, Squash Courts, Golf Range, Workshop,
Property Features
- Date Listed: Tuesday, April 25, 2023
- Virtual Tour: View Virtual Tour for 1710-2350 Bridletowne Circle
- City: Toronto
- Neighborhood: L'Amoreaux
- Major Intersection: Warden/North Of Finch
- Full Address: 1710-2350 Bridletowne Circle, Toronto, M1W 3E6, Ontario, Canada
- Living Room: Laminate, Crown Moulding, W/O To Balcony
- Kitchen: Ceramic Floor, Eat-In Kitchen, Updated
- Family Room: Hardwood Floor, B/I Shelves
- Listing Brokerage: Royal Lepage Rcr Realty - Disclaimer: The information contained in this listing has not been verified by Royal Lepage Rcr Realty and should be verified by the buyer.

