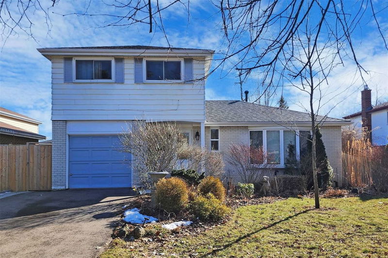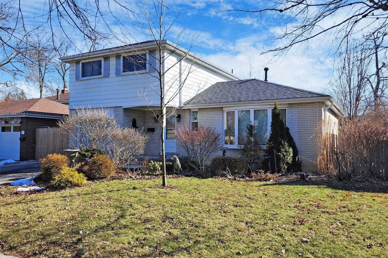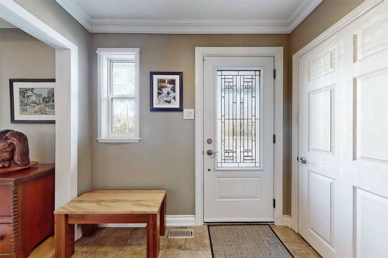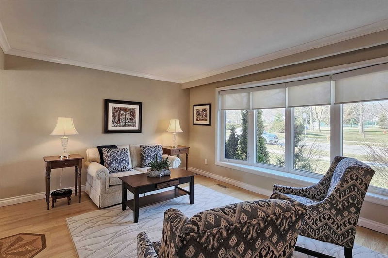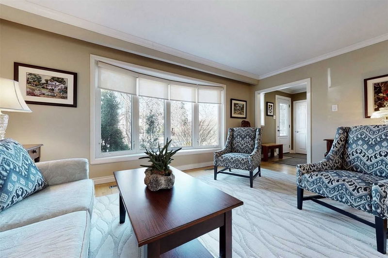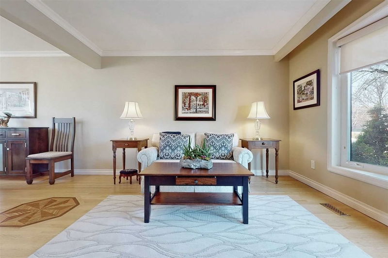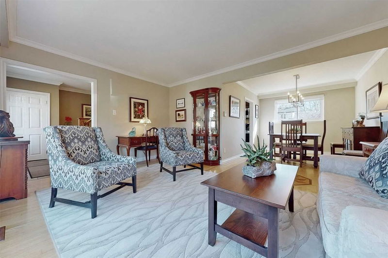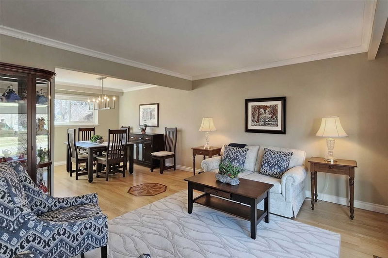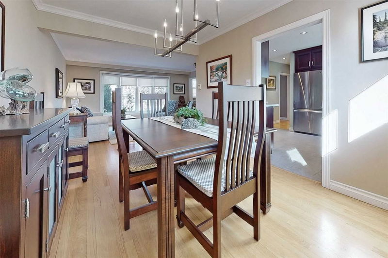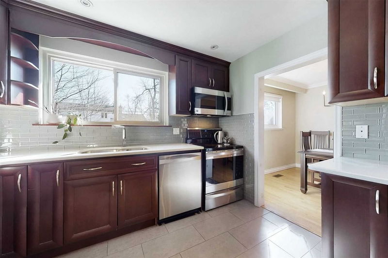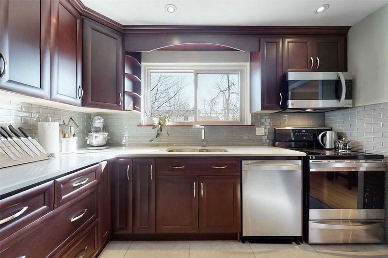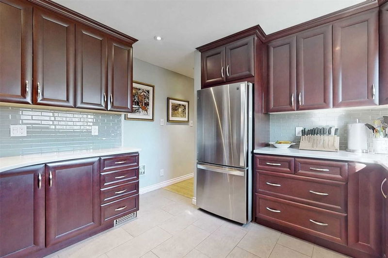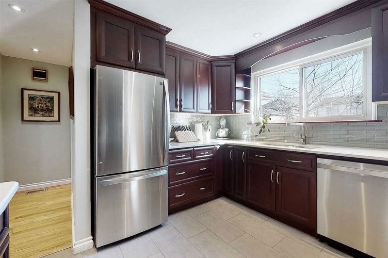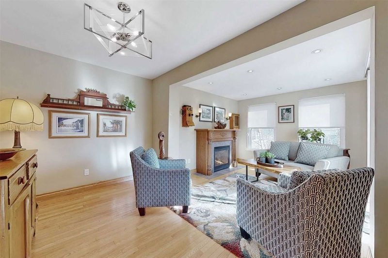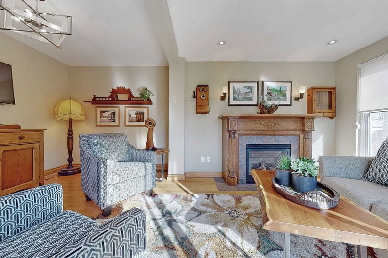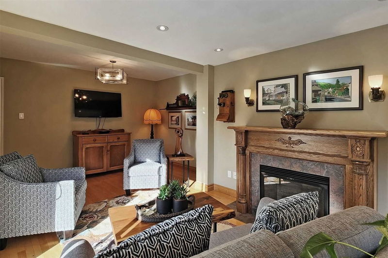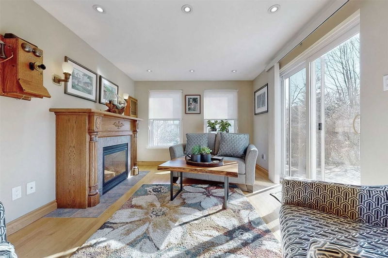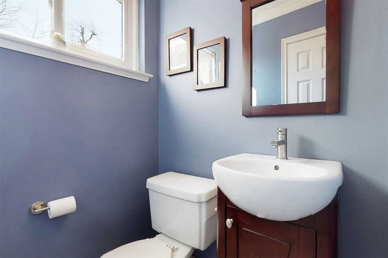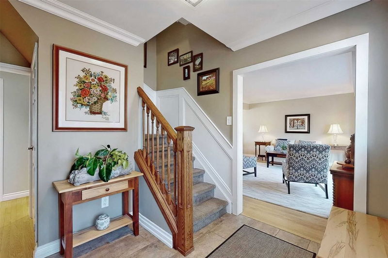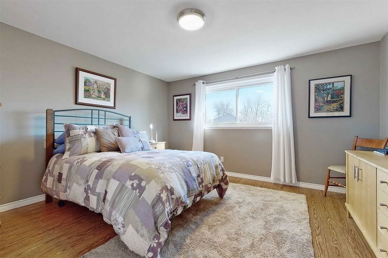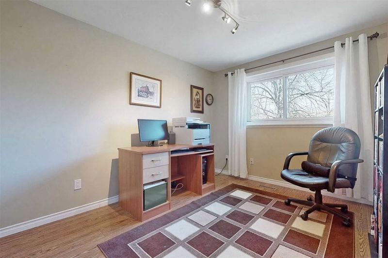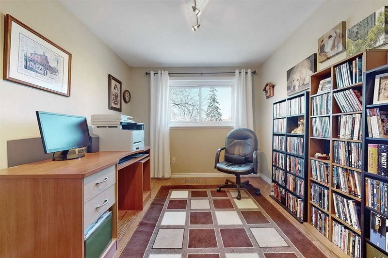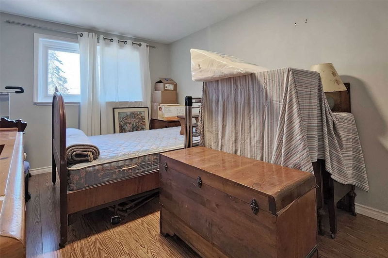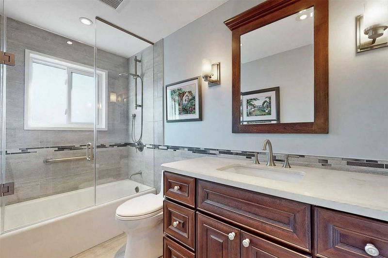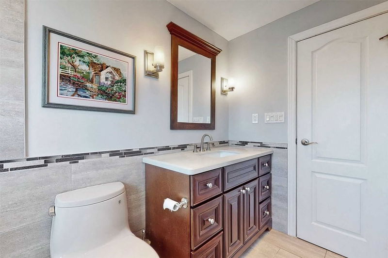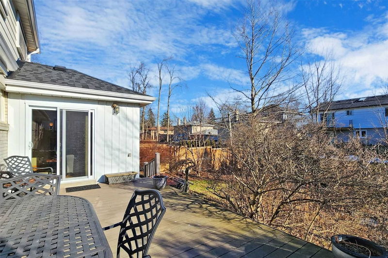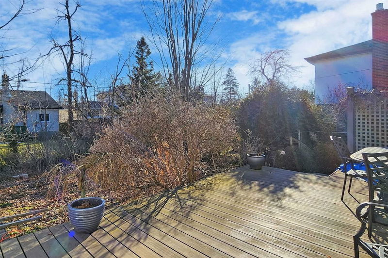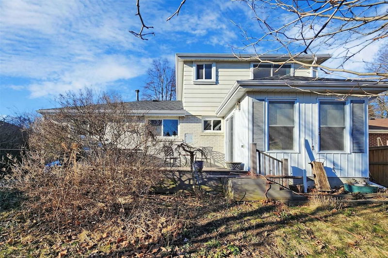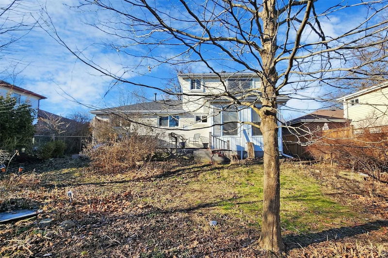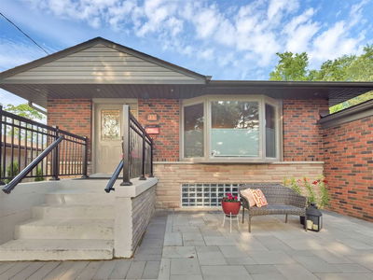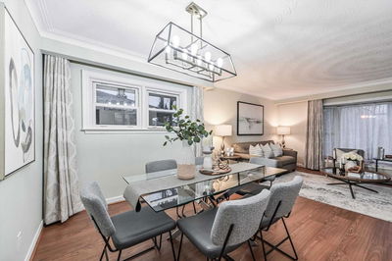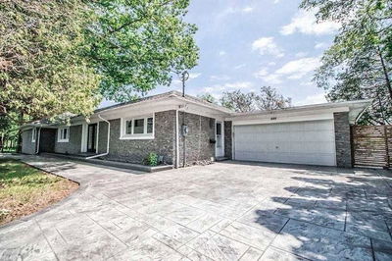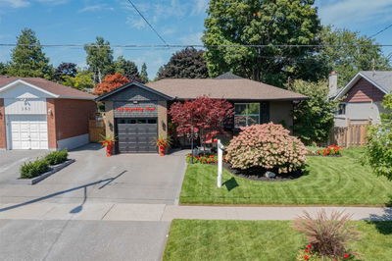Prime Opportunity To Live In Beautiful Guildwood Village By The Lake. This Charming, 2 Storey, 3 Bdrm Home Is Perfectly Situated Across From Elizabeth Simcoe Park/ Public School - Ideal For Young Families Looking For A Safe, Gorgeous Neighbrhd In The City! Tastefully Appointed & Beautifully Decorated Thru Out. From The Inviting Foyer Enhanced By A Leaded Glass Door & Porcelain Flr Tiles To The Spac Lving/Diningrm Featuring A Huge Bow Window, Hrdwd Flrs, & Crown Moulding. Stunning Updated Kitchen W Custom Quartz Counters,Glass Tile Backsplash,Dble Undermount Sink, Top Line Appliances, Porcelain Flrs & Pot Lights. The Rare Mn Flr Fam Rm W Adjacent 2 Pc Bath Is Much Larger Than Those Of Similar Models & Features A F/Pl, Pot Lights & W/Out To Deck. The 2nd Flr Is Updated W Laminate Flrs, Newer Trim/Doors/Crown Moulding & Is Serviced By A Reno'd 4 Pc Bath W Glass Shower Dr & Ceramic Tile Surround. The Bsmnt Is Hi, Dry & Unfin.. Ripe W Potential. Don't Miss This One!! Must Be Seen!
Property Features
- Date Listed: Friday, February 17, 2023
- Virtual Tour: View Virtual Tour for 185 Sylvan Avenue
- City: Toronto
- Neighborhood: Guildwood
- Major Intersection: Guildwood Pkwy & Kingston Rd.
- Full Address: 185 Sylvan Avenue, Toronto, M1E 1A4, Ontario, Canada
- Living Room: Hardwood Floor, Bow Window, Combined W/Dining
- Family Room: Hardwood Floor, Gas Fireplace, W/O To Deck
- Kitchen: Renovated, Quartz Counter, O/Looks Backyard
- Listing Brokerage: Re/Max Hallmark Realty Ltd., Brokerage - Disclaimer: The information contained in this listing has not been verified by Re/Max Hallmark Realty Ltd., Brokerage and should be verified by the buyer.

