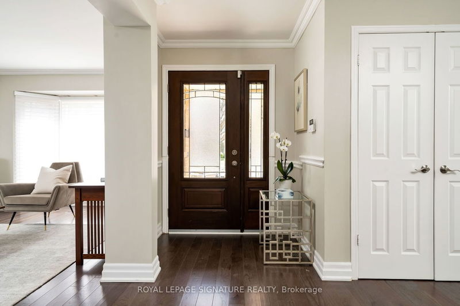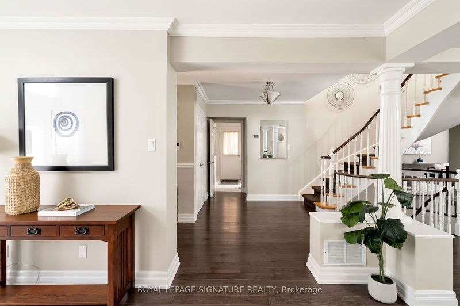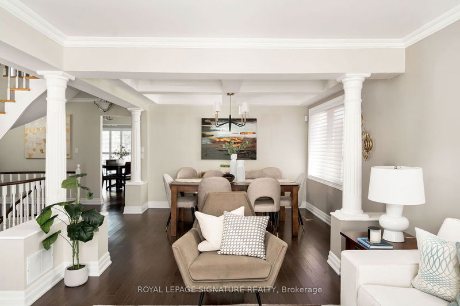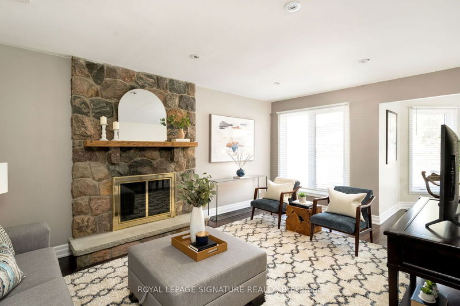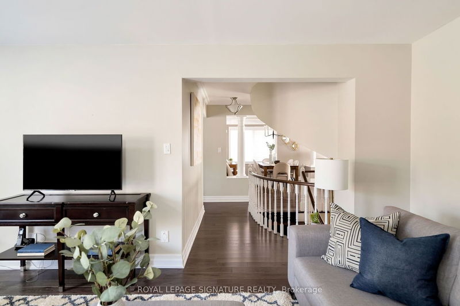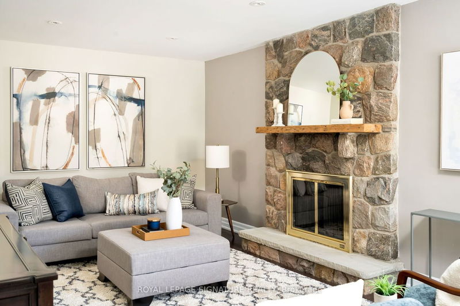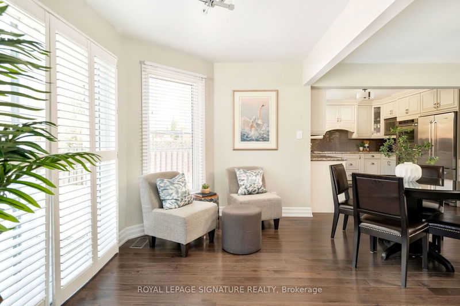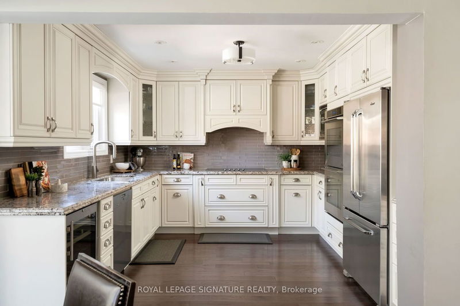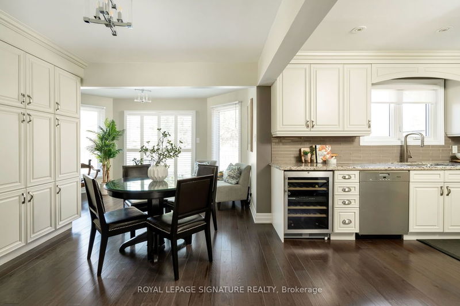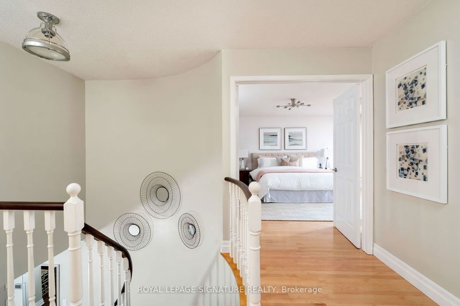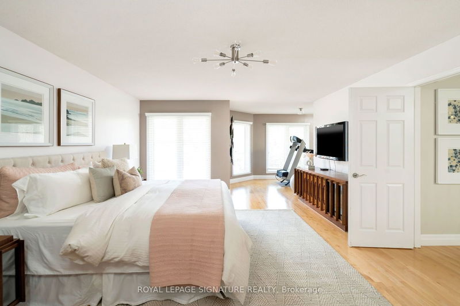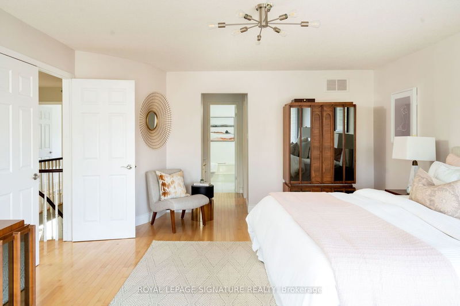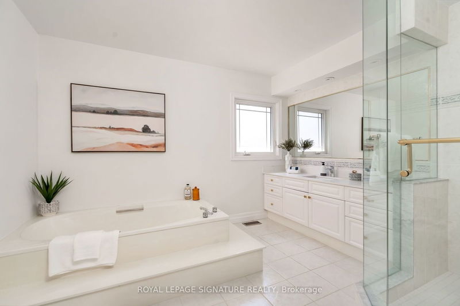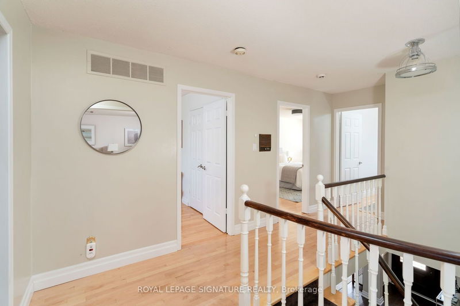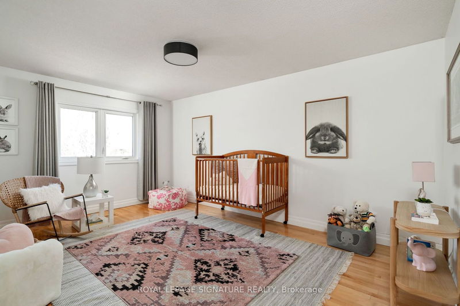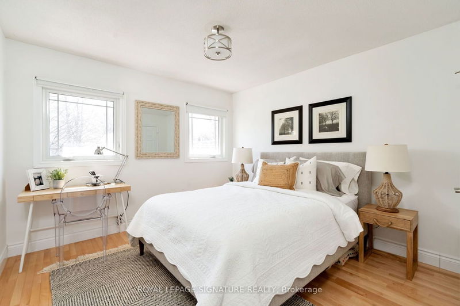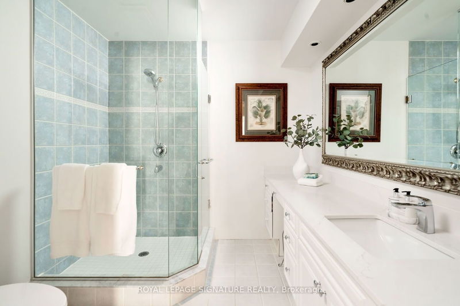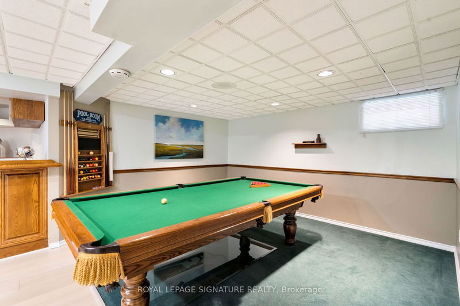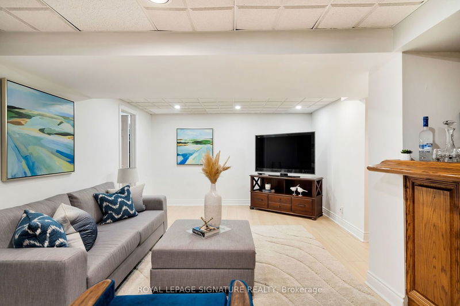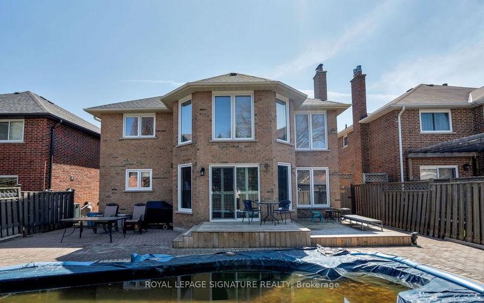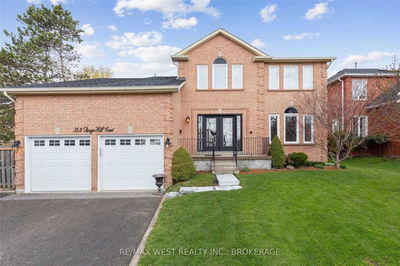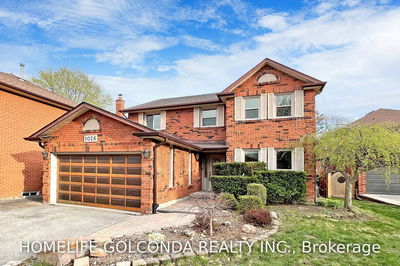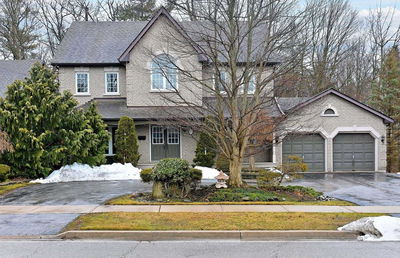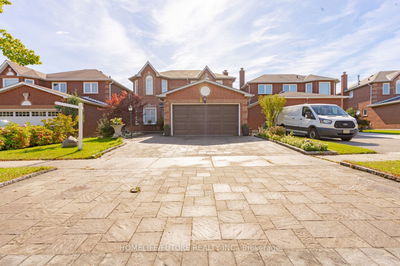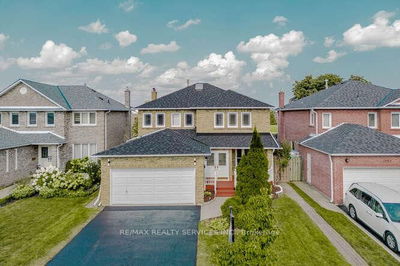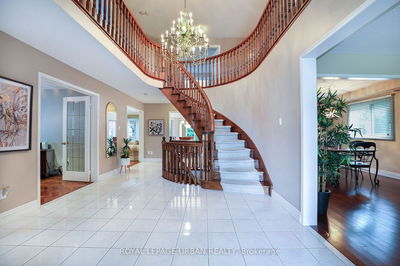This is that 'forever home' type of property you've been waiting for. Detached, 4-bedrooms, 4-bathrooms, 2901 square feet. From the moment you step inside, you'll notice the pristine condition of this lovingly updated home. It offers a functional layout that is spacious, bright and airy. You'll love the renovated chef's kitchen with high-end s/s appliances, granite counters, and cabinet space for all your kitchen gadgets! This home has everything you could ever want and more: Hardwood flooring, circular staircase, custom millwork, main floor laundry, direct entry to garage, finished basement with wet bar, and updated mechanicals (roof, windows, furnace, A/C). The outside is just as impressive with an all brick exterior, beautifully landscaped front yard, deck off kitchen and of course the heated inground pool. Situated on a highly coveted street that is lined with mature trees on the edge of a national park. Truly special!
Property Features
- Date Listed: Tuesday, May 02, 2023
- Virtual Tour: View Virtual Tour for 1031 Rouge Valley Drive
- City: Pickering
- Neighborhood: Rougemount
- Major Intersection: Altona & Kingston Rd
- Full Address: 1031 Rouge Valley Drive, Pickering, L1V 4N8, Ontario, Canada
- Living Room: Hardwood Floor, Picture Window, Crown Moulding
- Kitchen: Hardwood Floor, Stainless Steel Appl, Eat-In Kitchen
- Family Room: Hardwood Floor, Fireplace, Pot Lights
- Listing Brokerage: Royal Lepage Signature Realty - Disclaimer: The information contained in this listing has not been verified by Royal Lepage Signature Realty and should be verified by the buyer.



