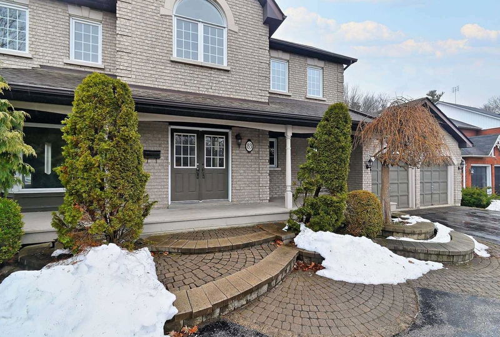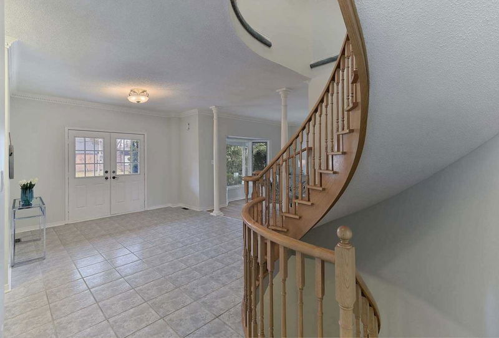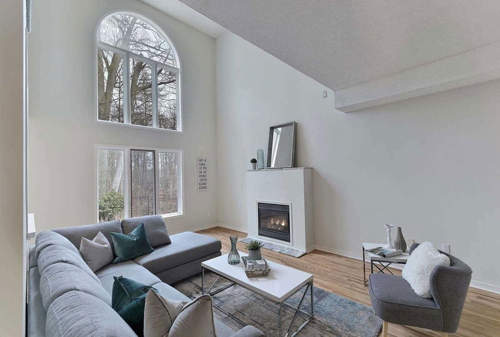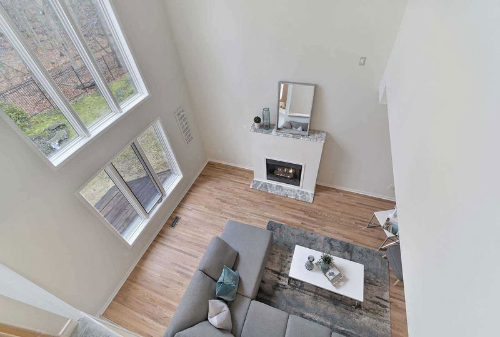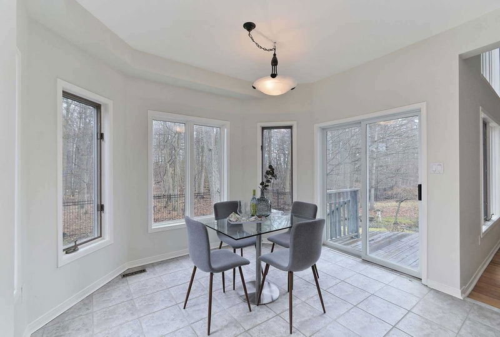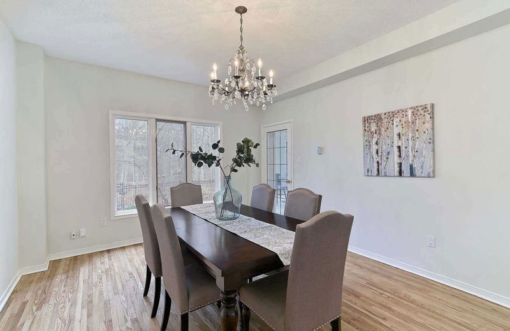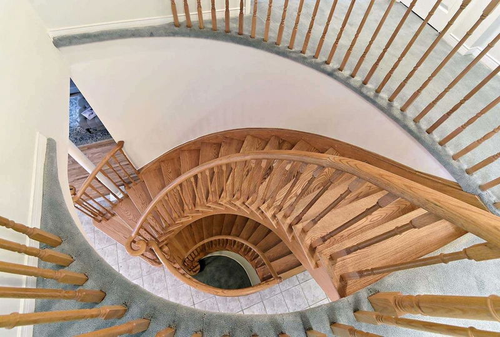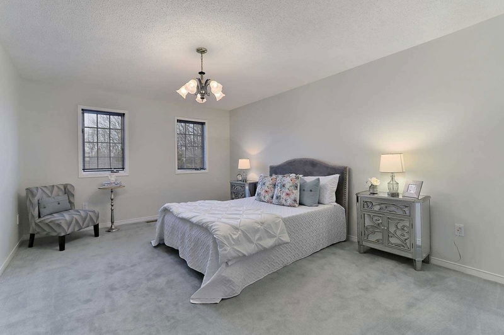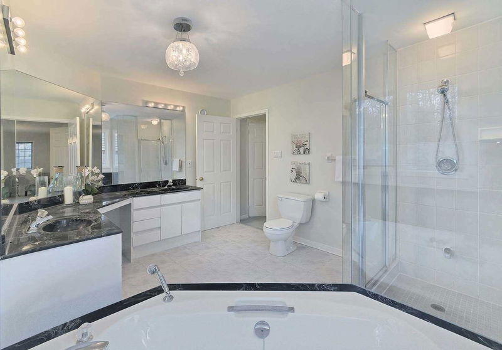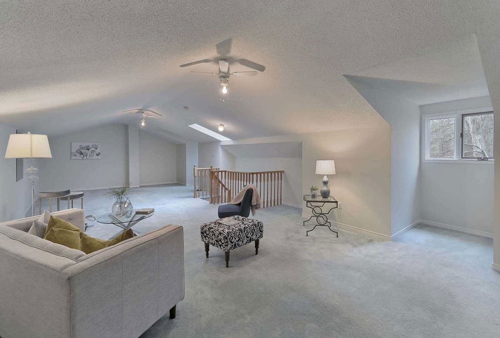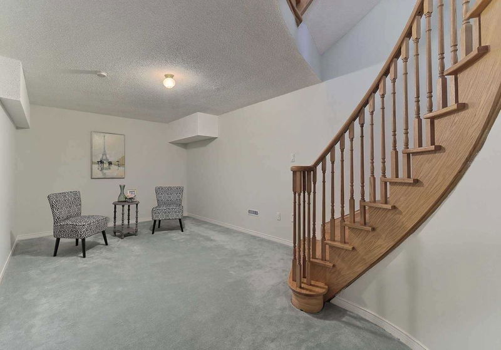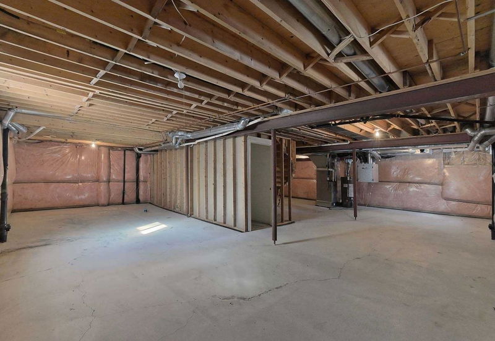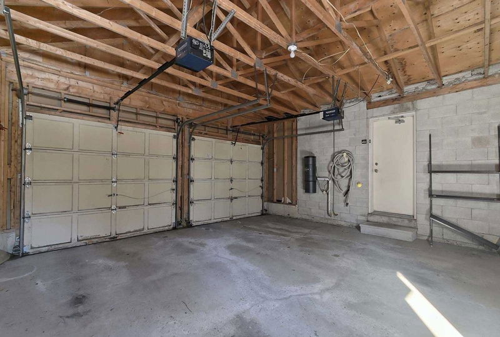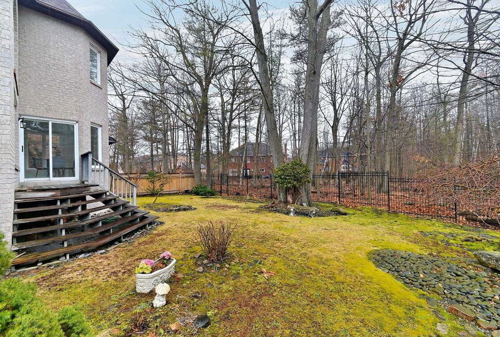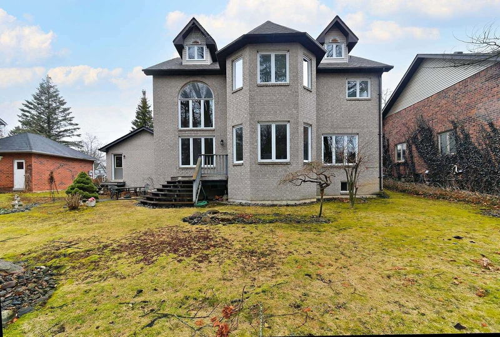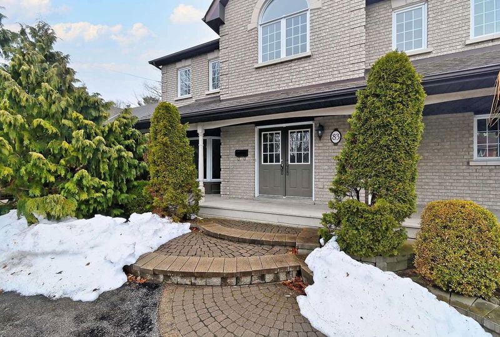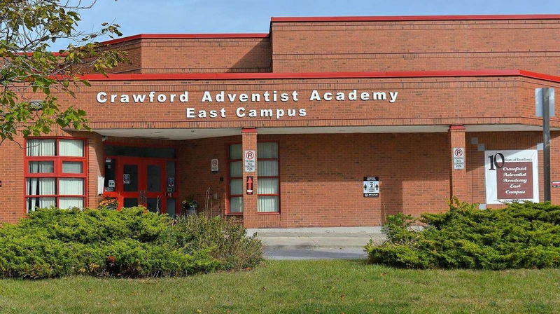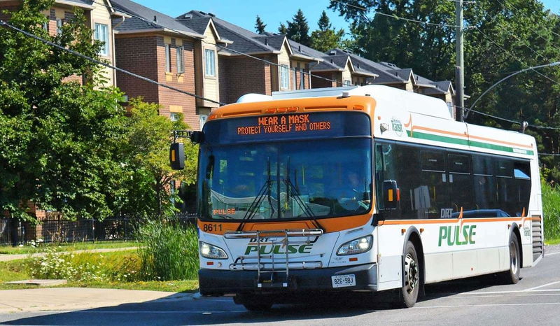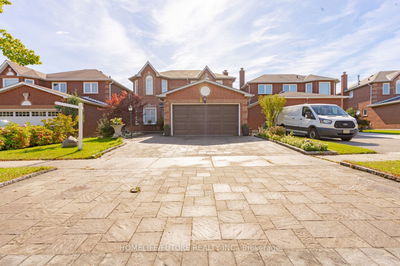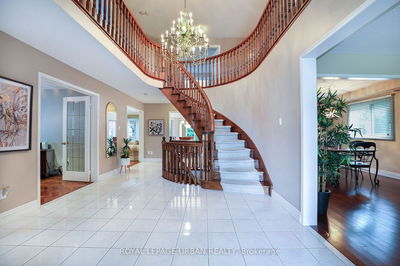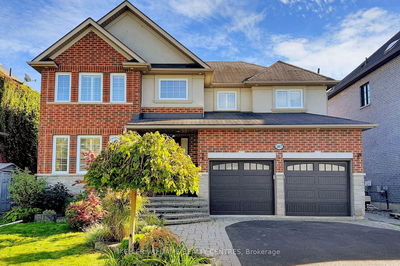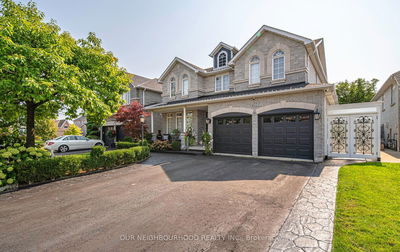Spectacular 3,701 Square Foot 3 Storey Beauty! Freshly Painted And Renovated! A Circular Driveway That Can Hold 6 Cars! Backs Onto A Ravine! 4 Big Bedrooms And A Sweeeet Loft On The 3rd Floor! A Few Doors Away From Rouge National Urban Park And Then Every Amenity You Could Want! Ttc, 401, Grocery, Canadian Tire, Lamanna's, What More Could You Want? Show And Sell This Beauty!
Property Features
- Date Listed: Thursday, March 30, 2023
- Virtual Tour: View Virtual Tour for 83 Twyn Rivers Drive
- City: Pickering
- Neighborhood: Rougemount
- Major Intersection: Altona/Sheppard
- Full Address: 83 Twyn Rivers Drive, Pickering, L1V 1E1, Ontario, Canada
- Living Room: Hardwood Floor, Bay Window, California Shutters
- Kitchen: Ceramic Floor, Double Sink, Modern Kitchen
- Family Room: Fireplace, Hardwood Floor, O/Looks Backyard
- Listing Brokerage: Re/Max Crossroads Realty Inc., Brokerage - Disclaimer: The information contained in this listing has not been verified by Re/Max Crossroads Realty Inc., Brokerage and should be verified by the buyer.



