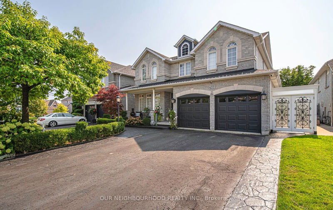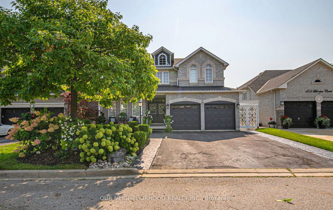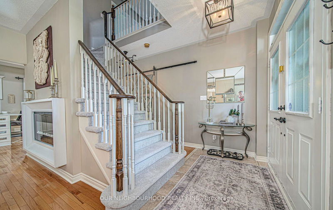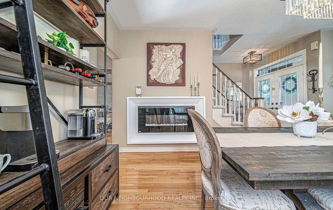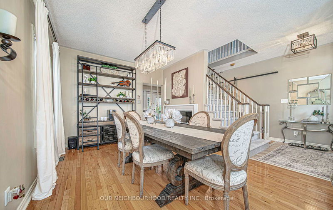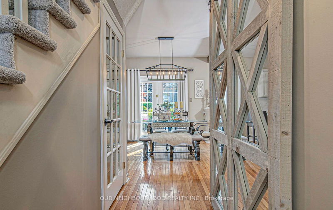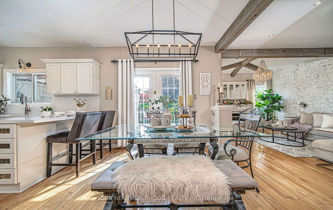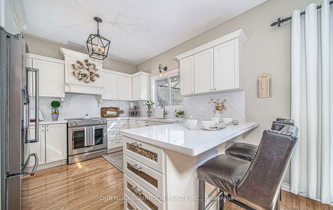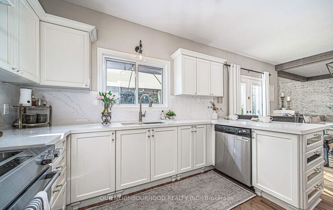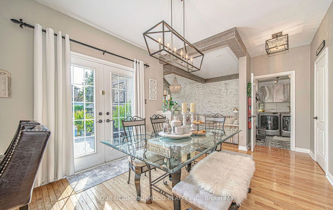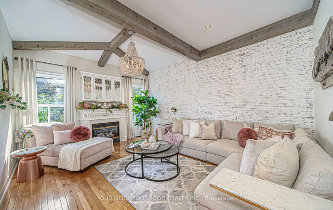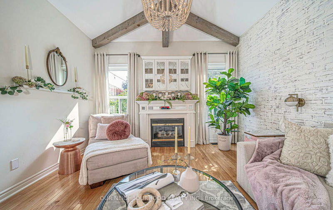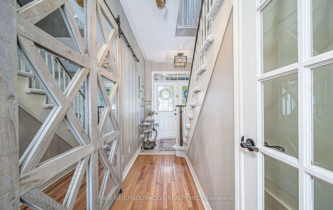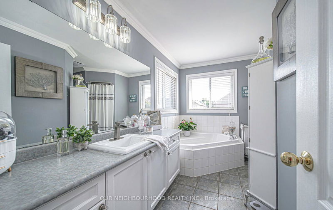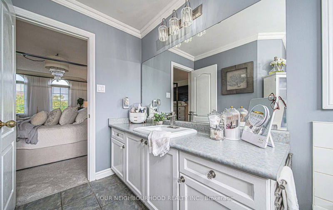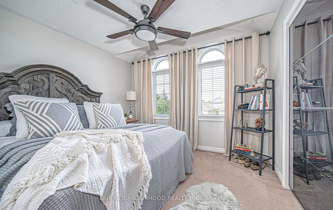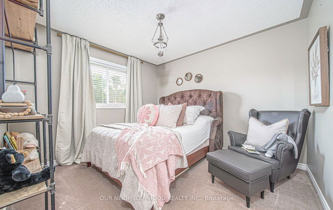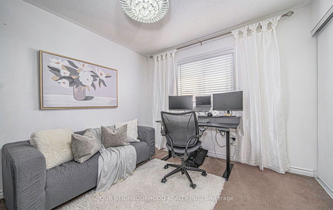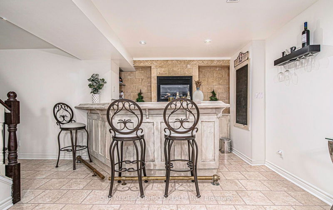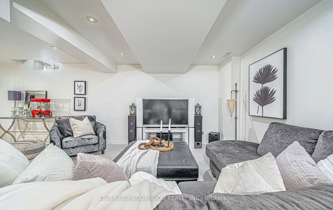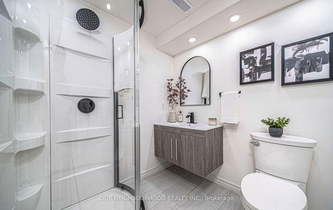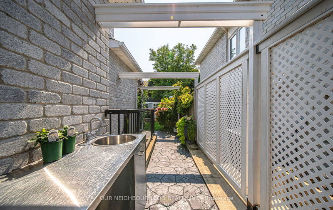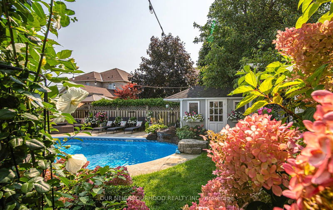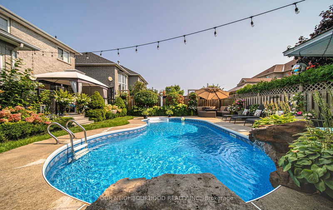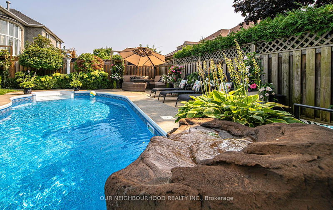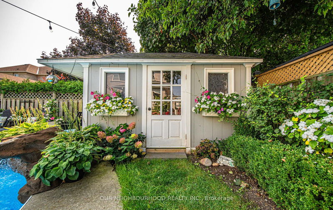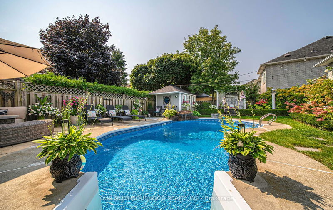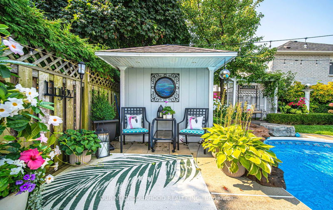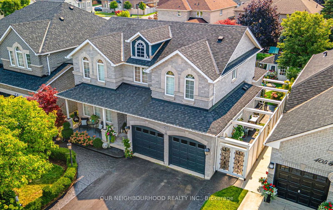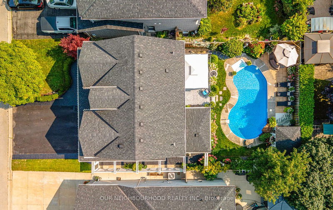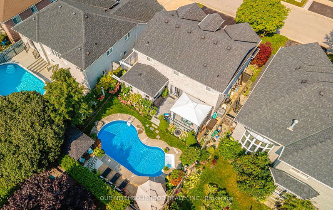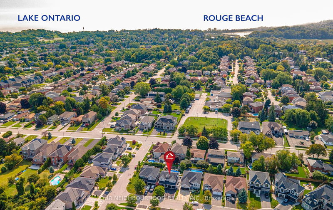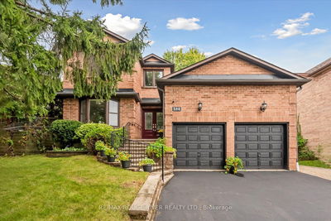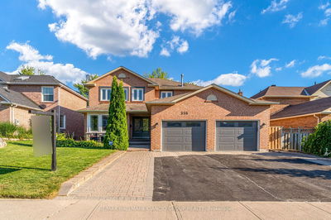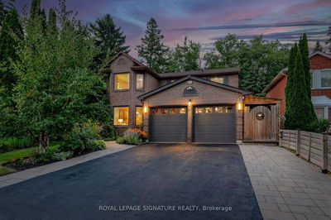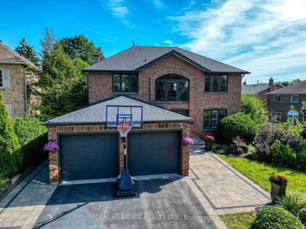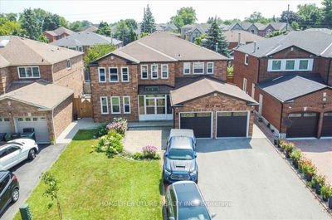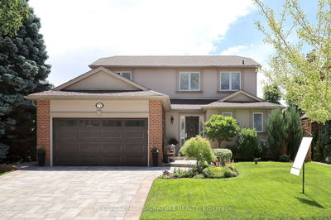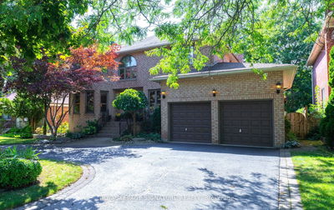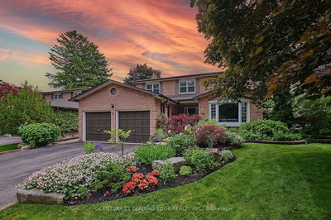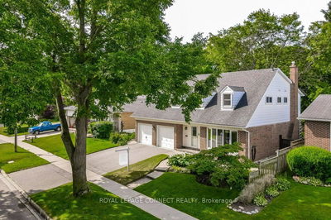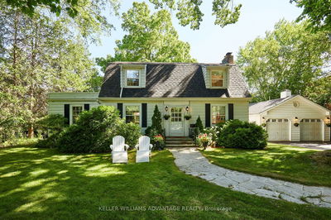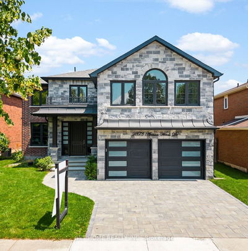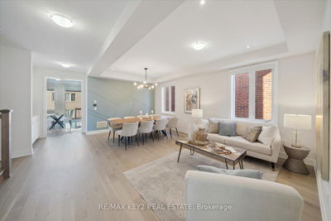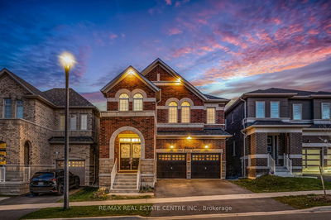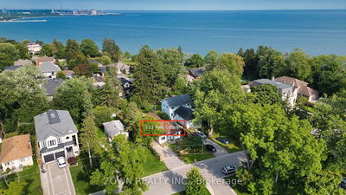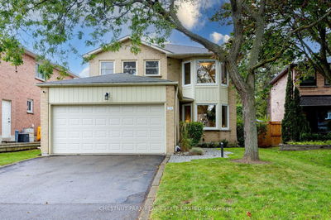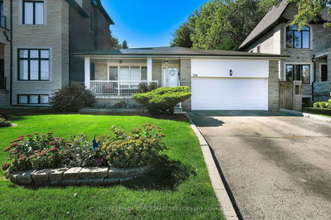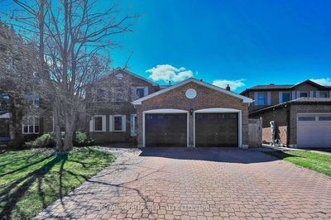This Expansive 5-Bedroom Home Combines Modern Luxury And Functional Elegance, Offering The Perfect Space For Entertaining And Family Living. At The Heart Of The Home Is A Chefs Kitchen, Renovated In 2024. It Features Stone Countertops, Lovely Cabinetry, And High-End Appliances, Including A Workstation Sink And Touchless Faucet. The Open-Concept Design Flows Into The Inviting Family Room, Enhanced By Bespoke Wood Beams And Hardwood Floors That Run Throughout The Main Level. Outside, A Backyard Oasis Awaits, Featuring A 16x32 Ft Saltwater Pool With A Stunning Waterfall (New Liner 2024) And Landscaped Gardens. A Large Deck With A Covered Gazebo Is Perfect For Outdoor Dining, Relaxation, Or Hosting Gatherings. The Front Of The Home Boasts A Gorgeous Stamped Concrete Walkway, Adding To Its Curb Appeal.The Living Room Features A Cozy Napoleon Fireplace. Upstairs, The Primary Suite Offers A Luxurious Retreat With Plush New Carpeting And A Refreshed 4-Piece Ensuite. The Homes Windows Were Replaced In 2024, Adding Energy Efficiency And A Fresh Look. Four Updated Bathrooms, Including New Toilets (2023), Provide Style And Functionality.The Finished Basement Offers A Separate Entrance For In-Law Suite Potential, A Custom Bar, Surround Sound, Gas Fireplace, And A Renovated 3-Piece Bathroom (2024), Making It Ideal For Entertaining Or Extended Family.With Three Fireplaces ThroughoutIn The Living Room, Family Room, And BasementThis Home Provides Warmth And Comfort Year-Round. Located Near Rouge Valley Trails, Lake Ontario, And Close To GO Train Stations And The 401, It Offers Both Tranquility And Convenience. Proximity To Top-Rated Schools Makes It Perfect For Families, Blending Modern Luxury And Lifestyle Seamlessly.
Property Features
- Date Listed: Monday, October 07, 2024
- Virtual Tour: View Virtual Tour for 407 Frontier Court
- City: Pickering
- Neighborhood: Rosebank
- Major Intersection: Chantilly & Toynevale Rd.
- Full Address: 407 Frontier Court, Pickering, L1W 4B1, Ontario, Canada
- Living Room: Gas Fireplace, Hardwood Floor, Open Concept
- Kitchen: Stone Counter, Stainless Steel Appl, Hardwood Floor
- Family Room: Fireplace, Hardwood Floor
- Listing Brokerage: Our Neighbourhood Realty Inc. - Disclaimer: The information contained in this listing has not been verified by Our Neighbourhood Realty Inc. and should be verified by the buyer.

