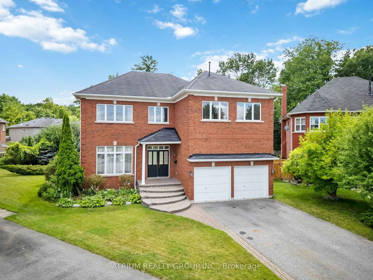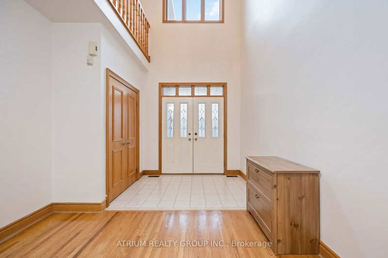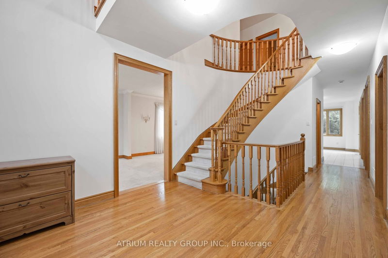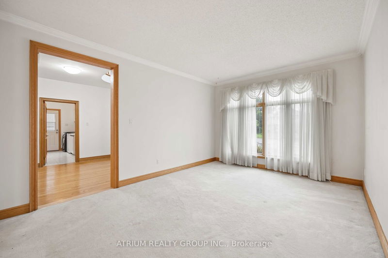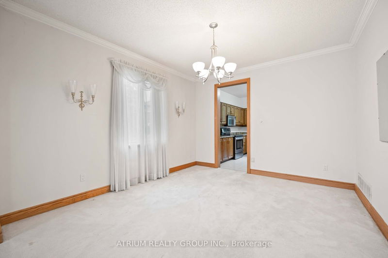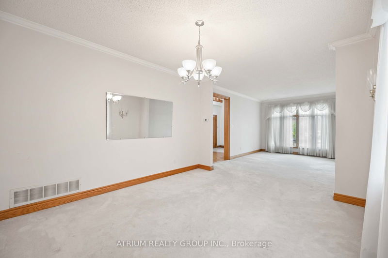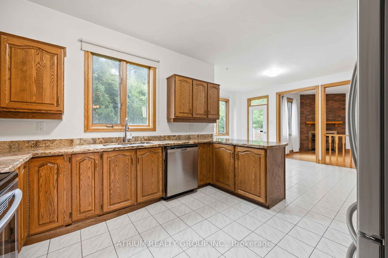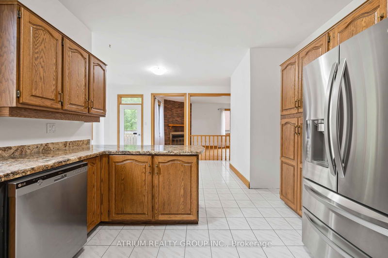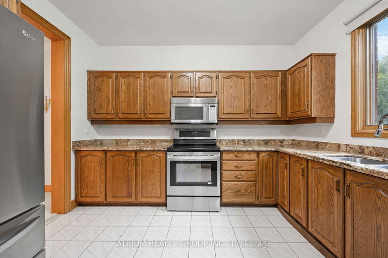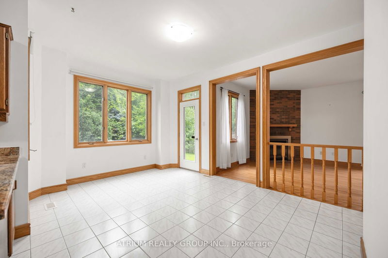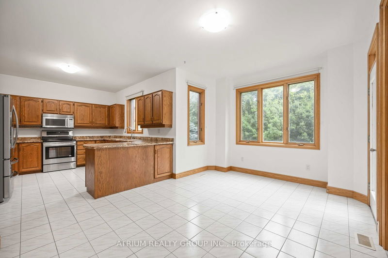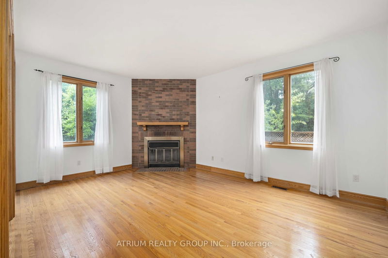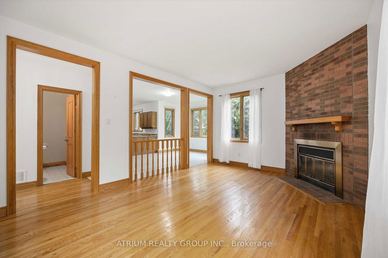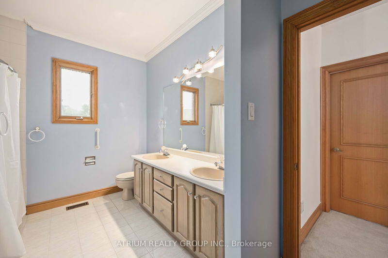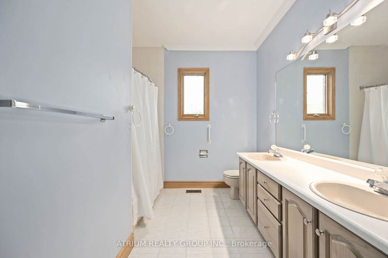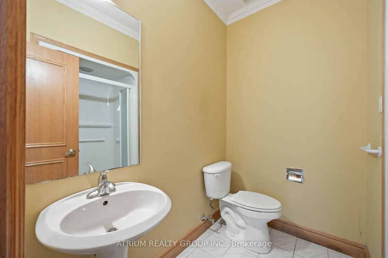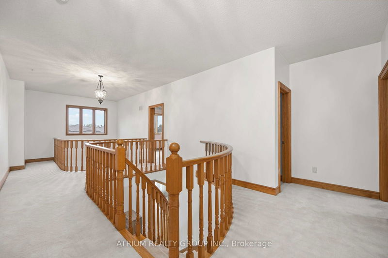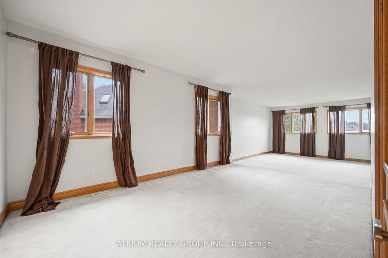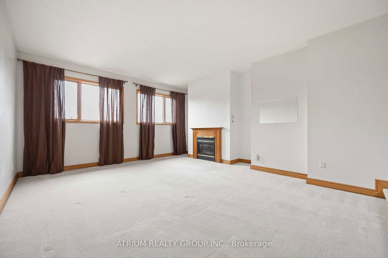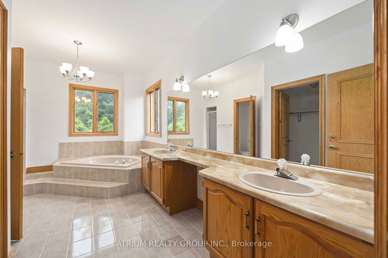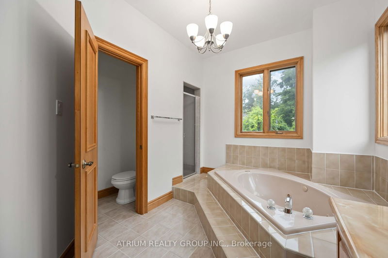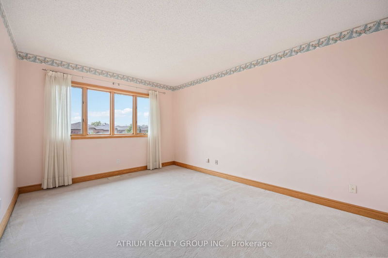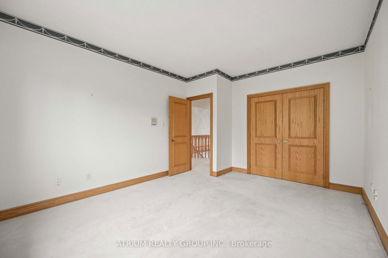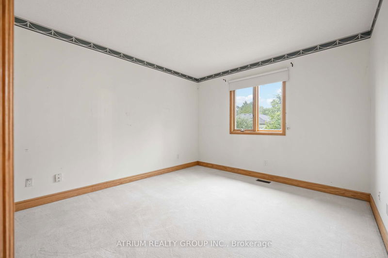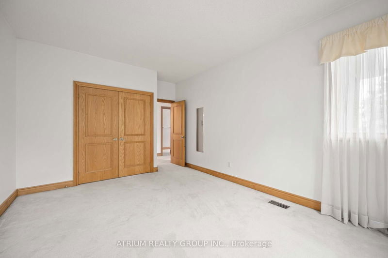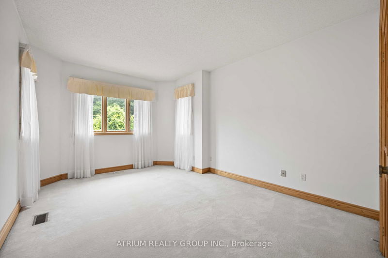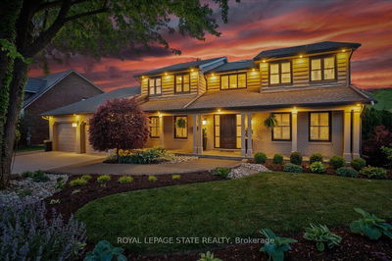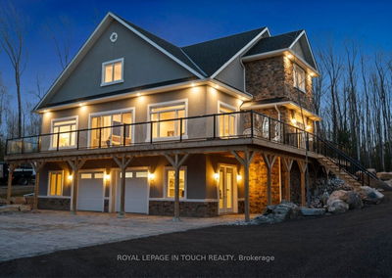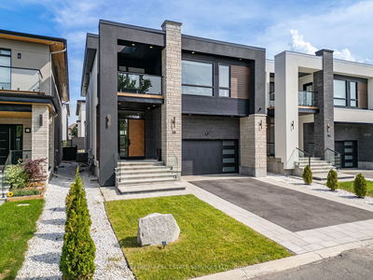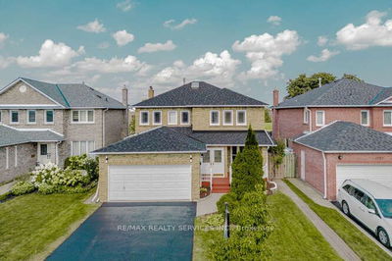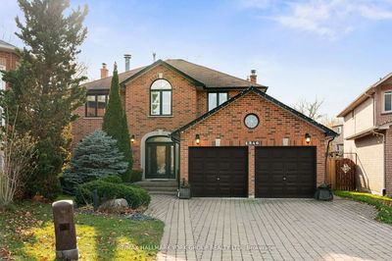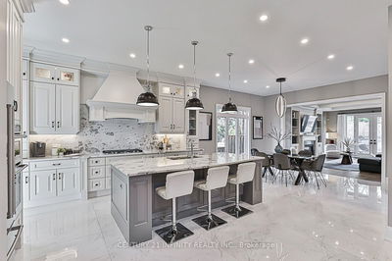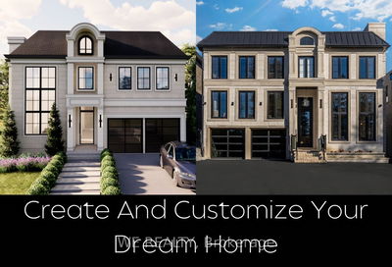Opportunity Awaits! Located in desirable West Pickering, close to the Rouge Valley, this expansive 3,611 sq ft home (as per builder's plan) is being offered by its original owner! With high ceilings, the main floor is bright and inviting featuring a spacious living room with large windows with tons of natural light. The dining room is ideal for hosting large family gatherings, and the family-sized kitchen, complete with a breakfast area, opens directly to the backyard. The adjacent family room boasts hardwood floors and a cozy fireplace, creating a warm and welcoming atmosphere. A main floor den is perfect for remote work and a 3-piece bathroom with an "accessible" shower adds to the home's versatility. Upstairs, you'll find 4 bedrooms, including a sprawling 2-level primary suite with a gas fireplace and a huge 5-piece ensuite. The three additional bedrooms are generously sized, offering plenty of space for family or guests. The unfinished basement provides a blank canvas for your future plans, and the pie-shaped lot offers ample outdoor space. Located close to schools, shops, transit, and amenities, this home is solid and brimming with potential just waiting for your personal touch. Dont miss out an opportunity to make this one your own!
Property Features
- Date Listed: Wednesday, July 24, 2024
- City: Pickering
- Neighborhood: Rougemount
- Major Intersection: Twyn Rivers and Altona
- Kitchen: Ceramic Floor
- Family Room: Hardwood Floor
- Living Room: Broadloom
- Listing Brokerage: Atrium Realty Group Inc. - Disclaimer: The information contained in this listing has not been verified by Atrium Realty Group Inc. and should be verified by the buyer.

