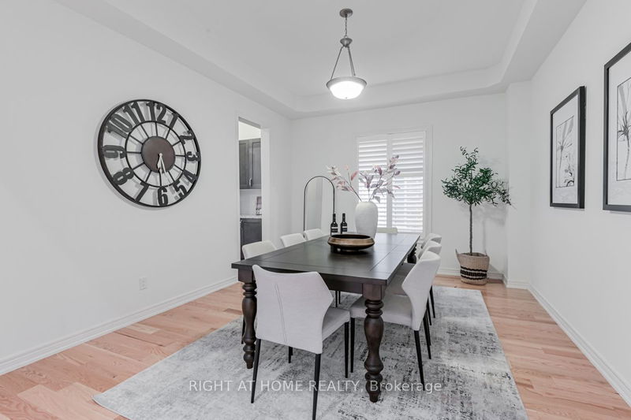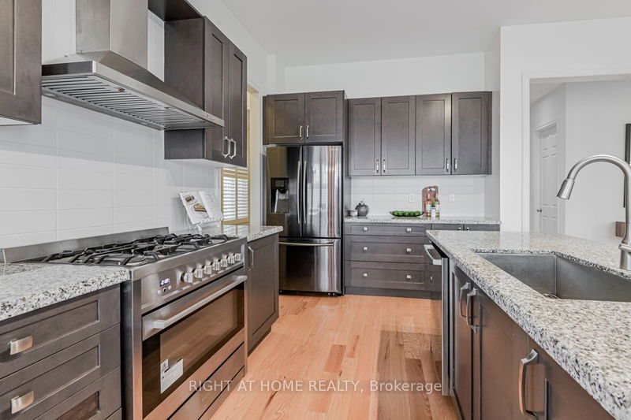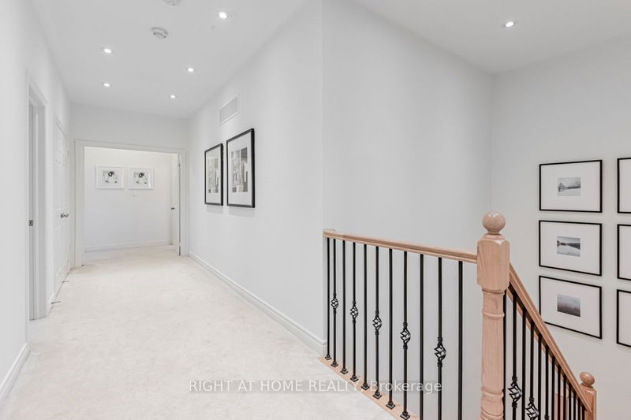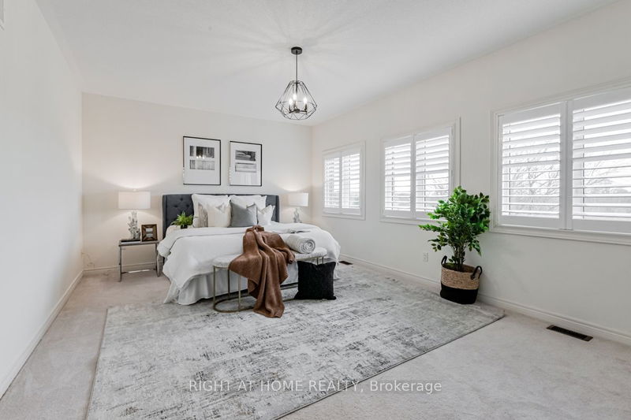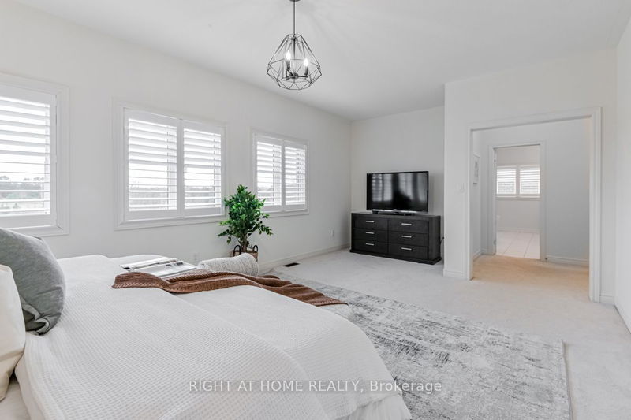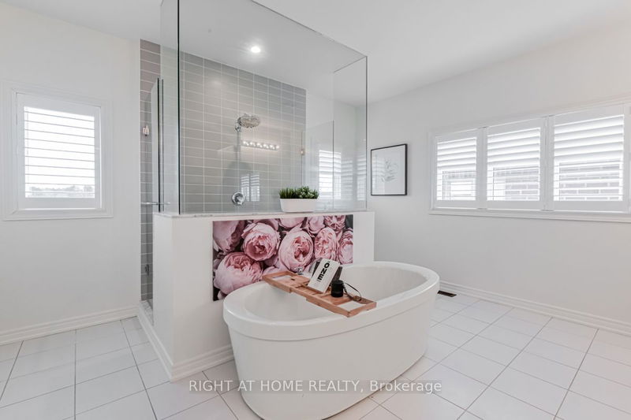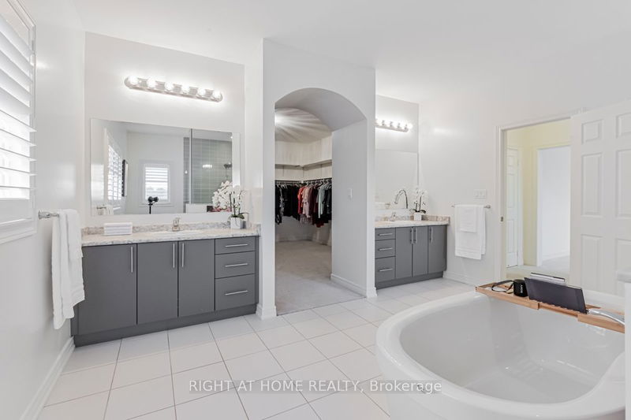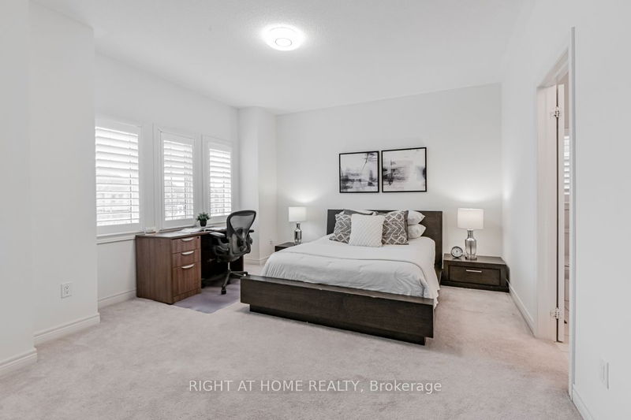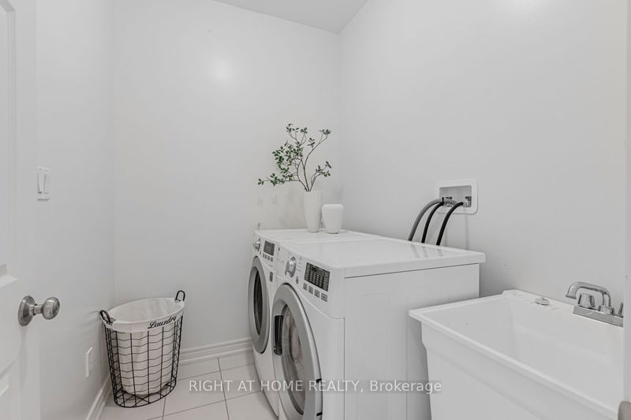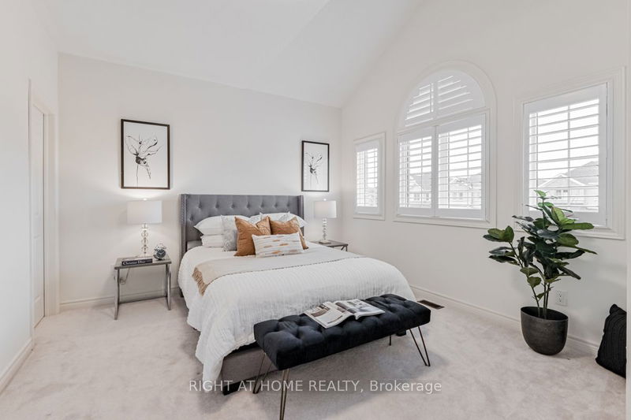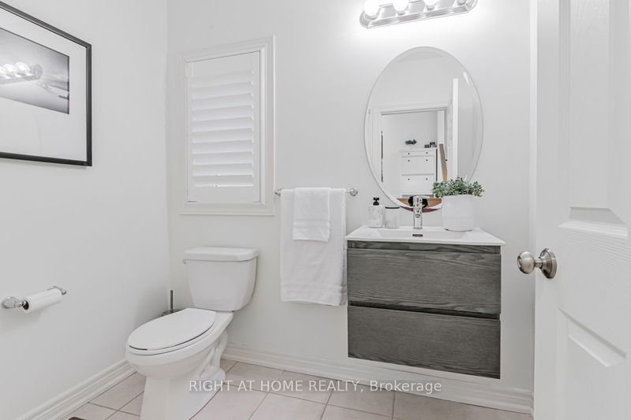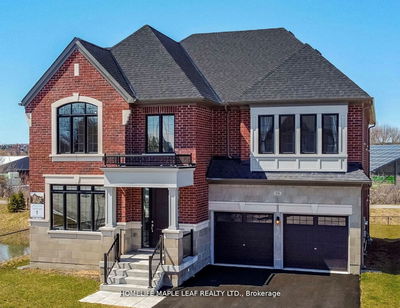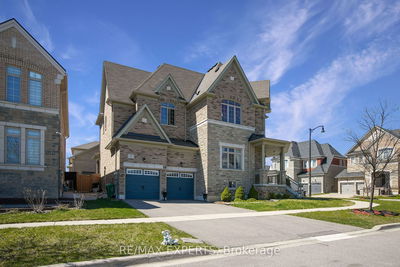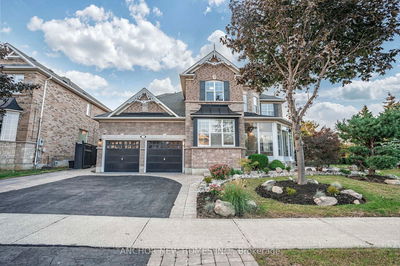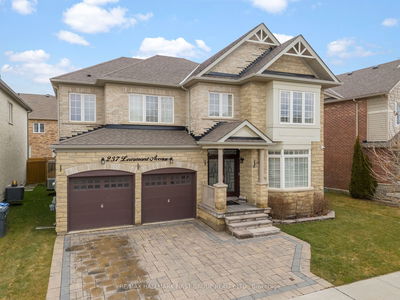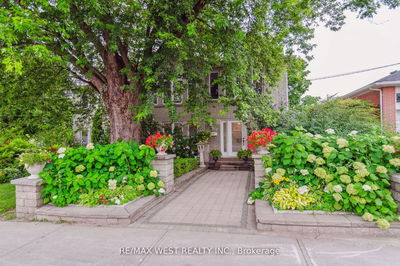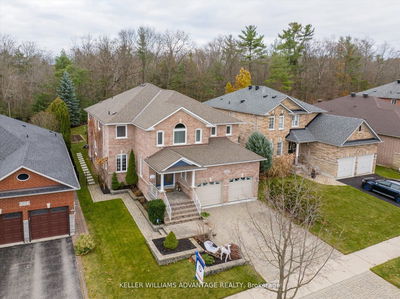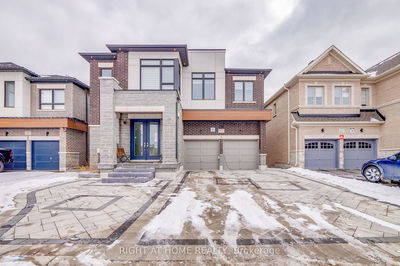Welcome to your dream home in one of the most coveted neighbourhoods in Tottenham! Nestled amidst nature's beauty, this gorgeous 4 BR/4B detached home on premium ravine lot offers the perfect blend of serenity & convenience. Step inside to discover a spacious & inviting interior with upgraded raised ceilings by builder for all floors and over 3600 sq ft of living space. Main level greets you with an open-concept layout with HW floors and pot-lights throughout. Family room & breakfast area, adorned with large windows, offers panoramic views of the ravine, creating a seamless connection with the outdoors. The well-appointed kitchen is a chefs delight, equipped with modern S/S appliances, gas stove, plenty of cabinetry, and a separate pantry & servery area adjacent to dining room great for entertaining. Retreat to a bright & spacious primary bedroom with a 5-piece spa like ensuite, offering a private oasis to unwind after a long day. Fifth bedroom converted to large W/I closet by builder. Many other upgrades from builder including W/O basement, 2 Bbq gas lines, rough-in wet bar, partially installed central vacuum and fully fenced backyard. Conveniently located, you'll enjoy easy access to all amenities including restaurants, groceries, parks & more.
Property Features
- Date Listed: Thursday, March 28, 2024
- Virtual Tour: View Virtual Tour for 103 Turner Drive
- City: New Tecumseth
- Neighborhood: Tottenham
- Major Intersection: 4th Line & Queen St
- Full Address: 103 Turner Drive, New Tecumseth, L0G 1W0, Ontario, Canada
- Living Room: Hardwood Floor, Large Window, California Shutters
- Kitchen: Hardwood Floor, Granite Counter, Pantry
- Family Room: Hardwood Floor, California Shutters, Gas Fireplace
- Listing Brokerage: Right At Home Realty - Disclaimer: The information contained in this listing has not been verified by Right At Home Realty and should be verified by the buyer.








