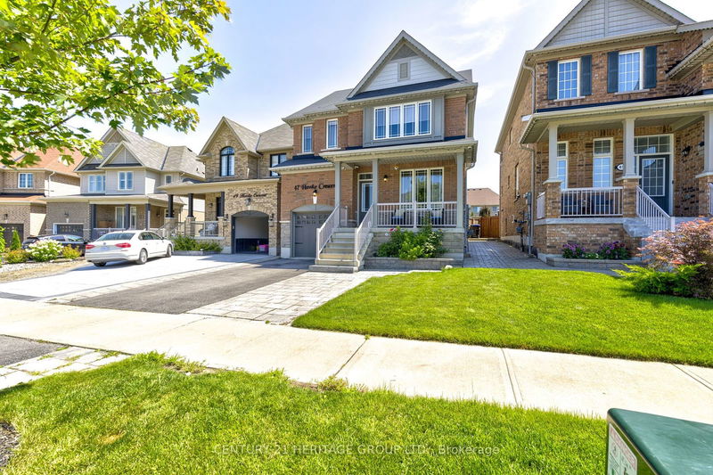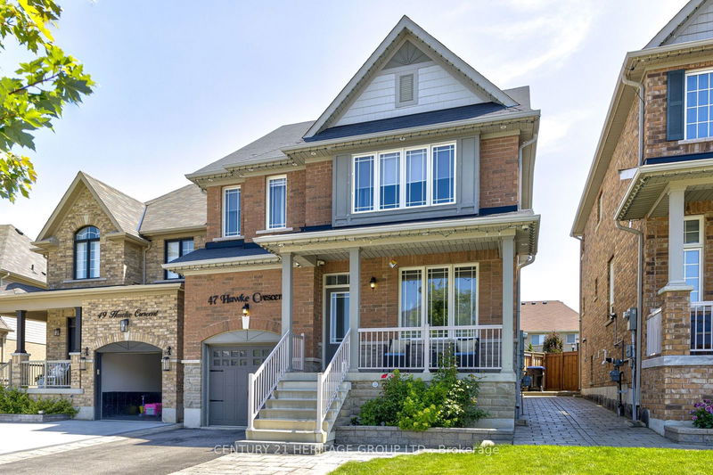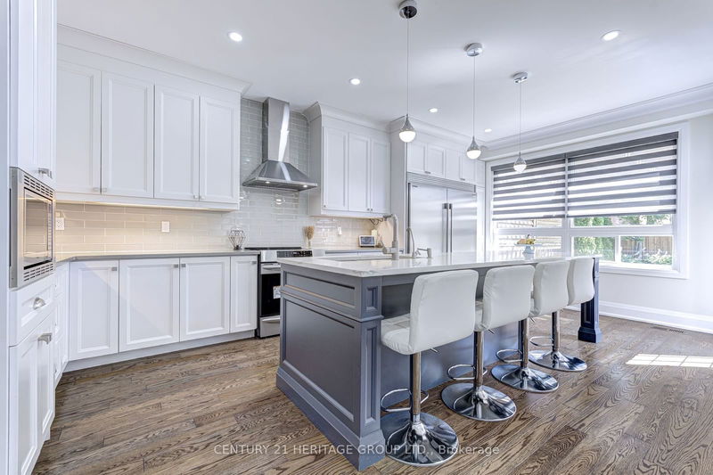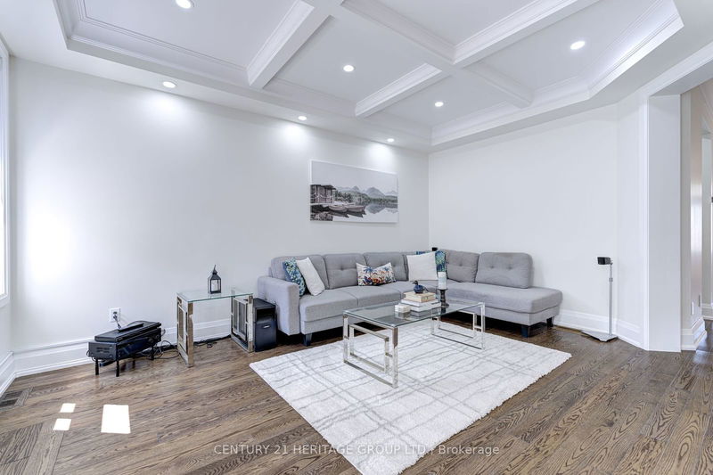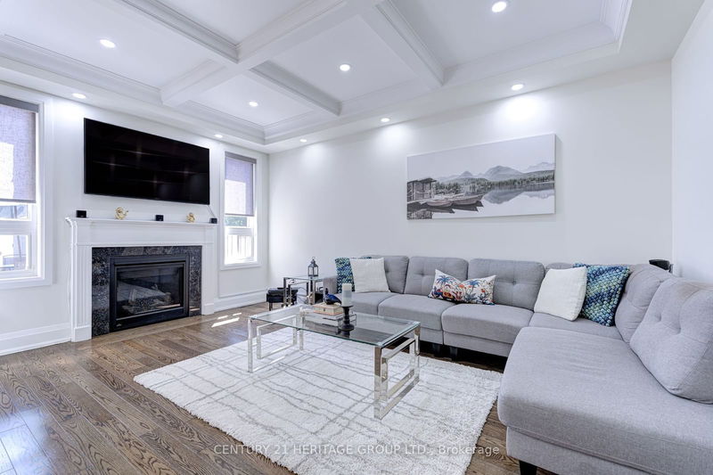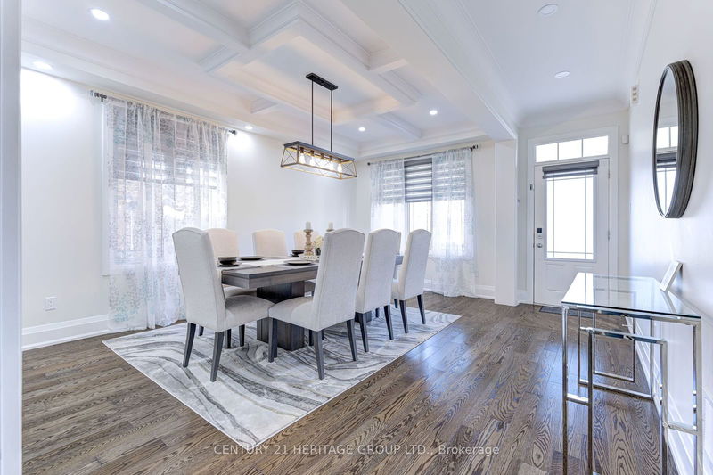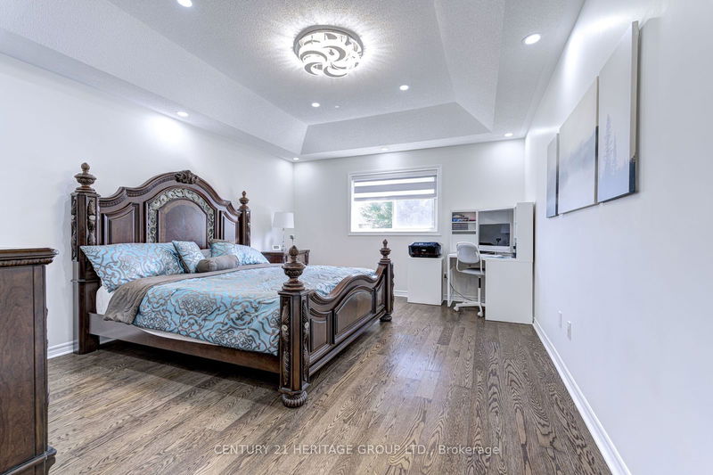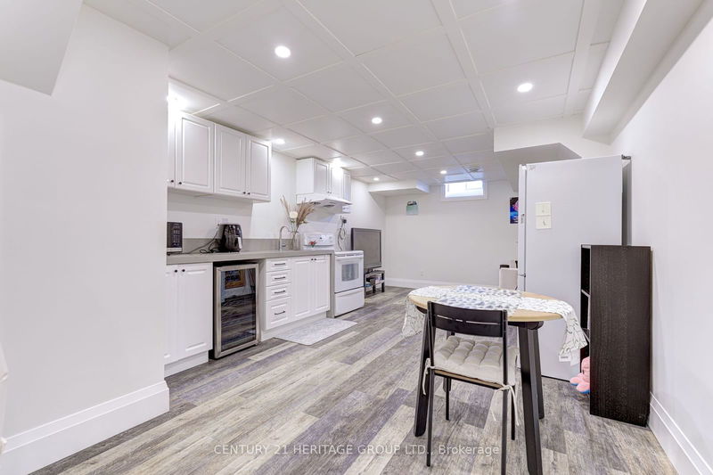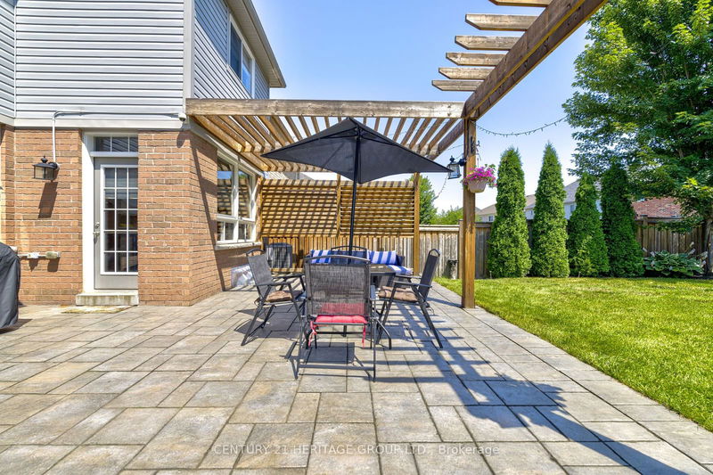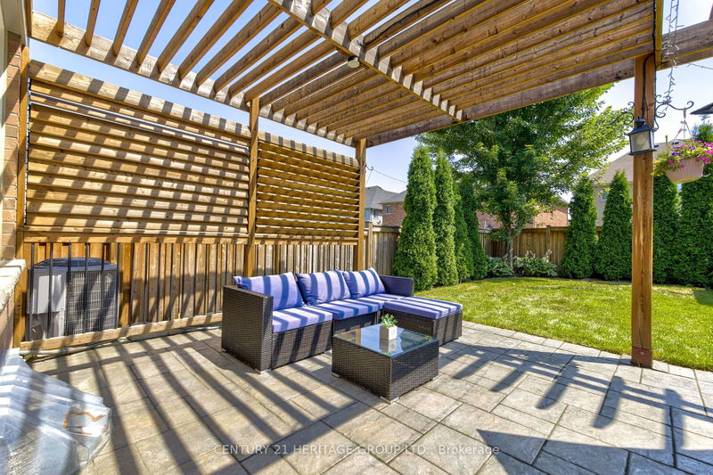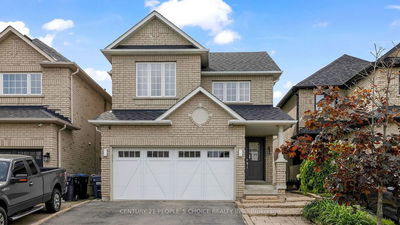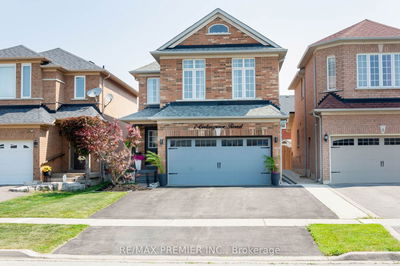Welcome to 47 Hawke Crescent in the growing town of Tottenham. Enjoy all of the luxurious touches of this all brick, 4 + 1 bedroom, 4 bathroom, detached home within walking distance to amenities complete with that 'small town feeling'. Admire the attention to detail with consistency throughout the home, hardwood floors, stainless steel appliances, coffered ceilings, pot lights, and so much more. Not enough can be said about the large, bright kitchen in this home; an entertainer's absolute delight with huge island, quartz counters, custom cabinetry and more, The welcoming backyard is perfect for inviting your guests to enjoy the outdoors with interlock patio, pergola and perennial gardens. There is more than enough room for the nanny, in-laws or grown children in the fully finished basement complete with bedroom, eat in kitchen, living room and bathroom. There is no need to carry that heavy laundry basket down the stairs with convenient laundry located on the 2nd floor!
Property Features
- Date Listed: Wednesday, July 24, 2024
- Virtual Tour: View Virtual Tour for 47 Hawke Crescent
- City: New Tecumseth
- Neighborhood: Tottenham
- Major Intersection: 4th Line and Hawke Crescent
- Living Room: Hardwood Floor, Window, Gas Fireplace
- Kitchen: Combined W/Living, Stainless Steel Appl, W/O To Yard
- Kitchen: Open Concept, Combined W/Living, Eat-In Kitchen
- Living Room: Open Concept, Combined W/Kitchen
- Listing Brokerage: Century 21 Heritage Group Ltd. - Disclaimer: The information contained in this listing has not been verified by Century 21 Heritage Group Ltd. and should be verified by the buyer.


