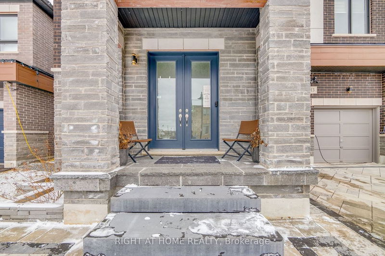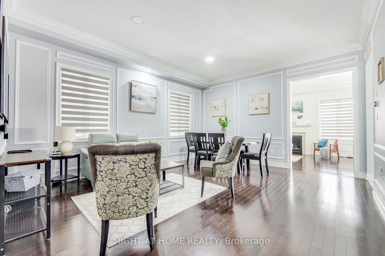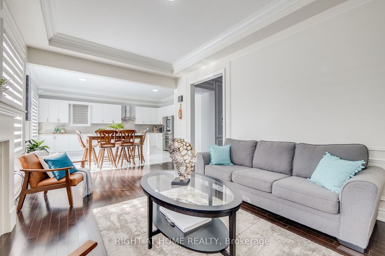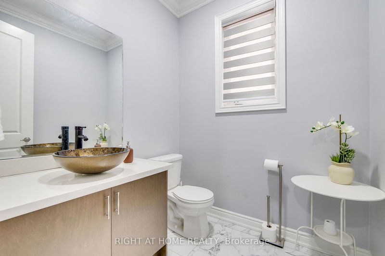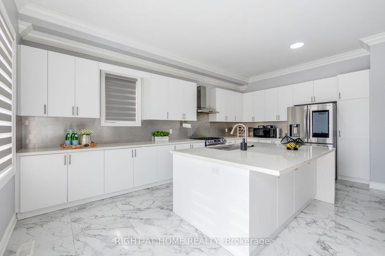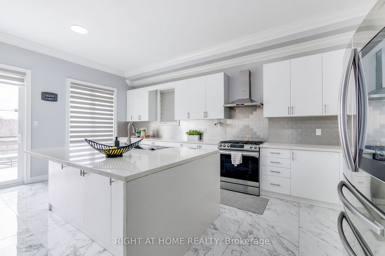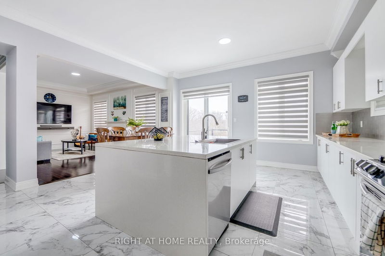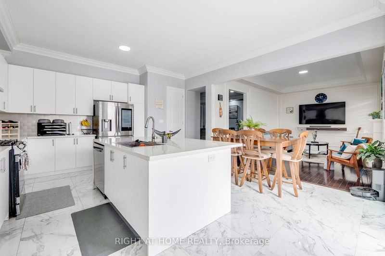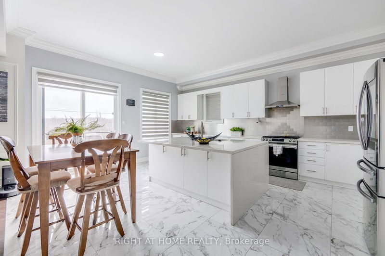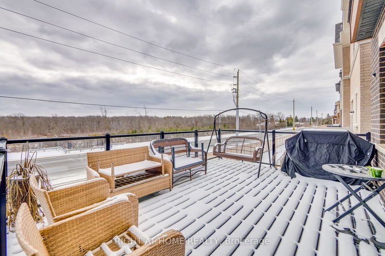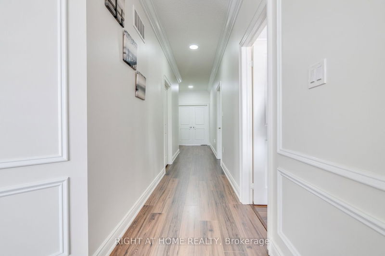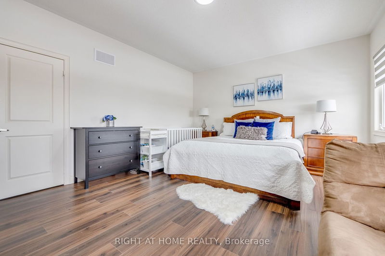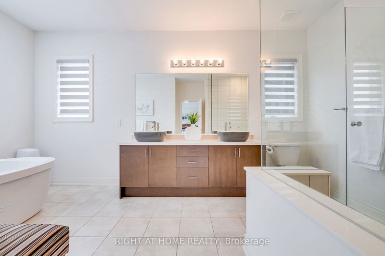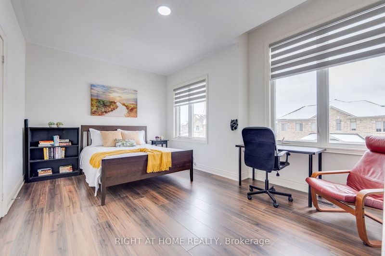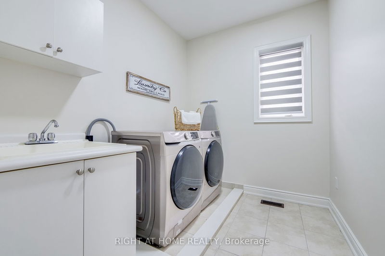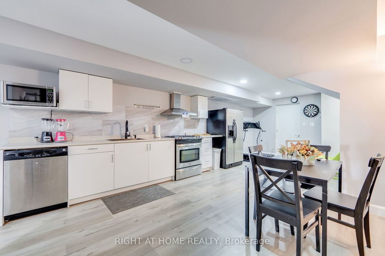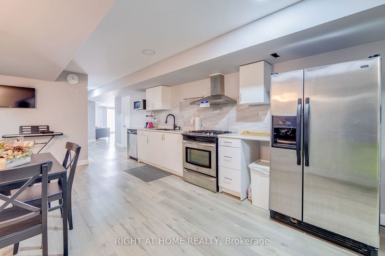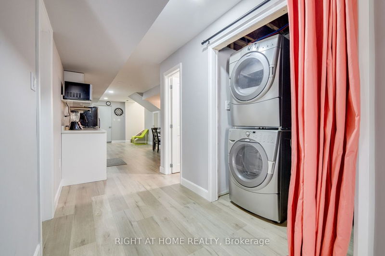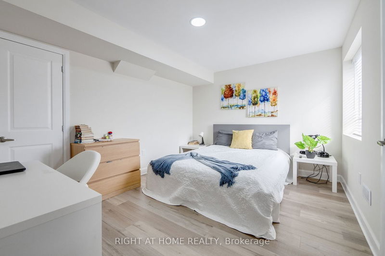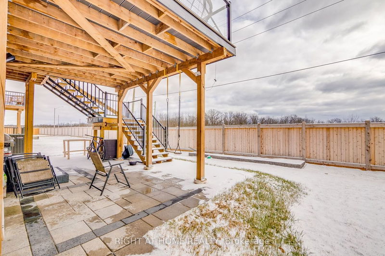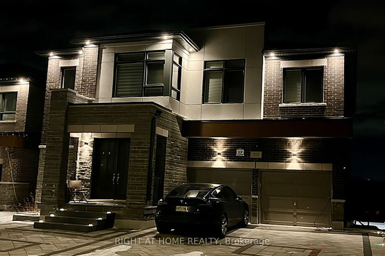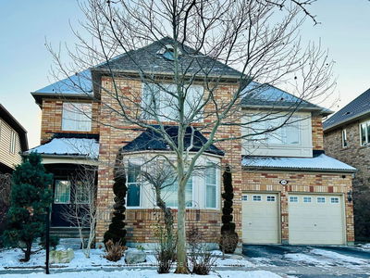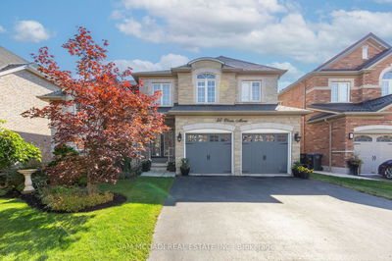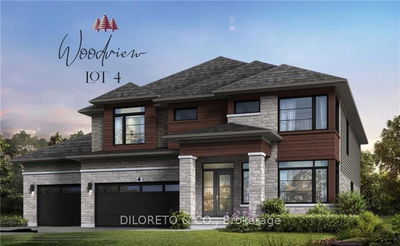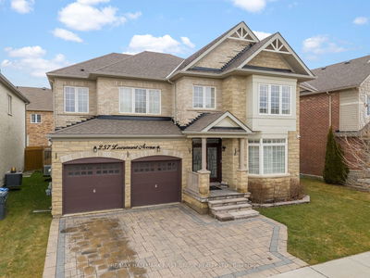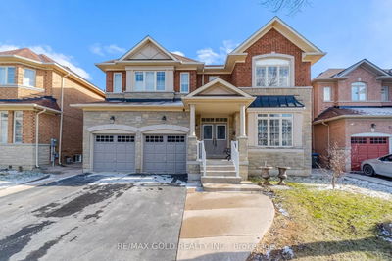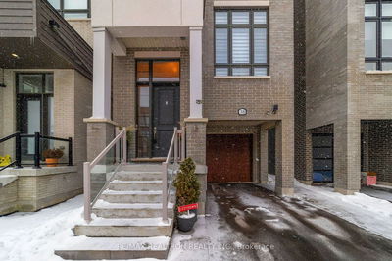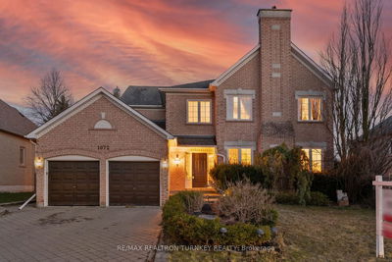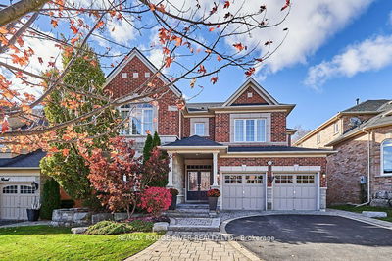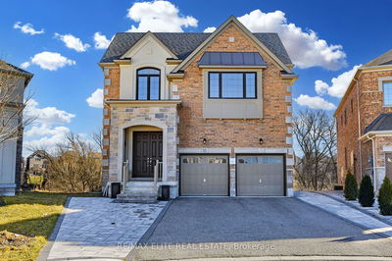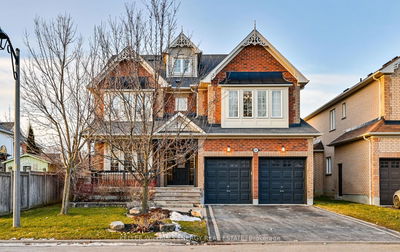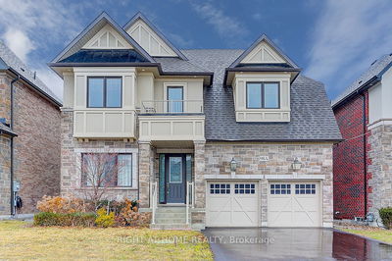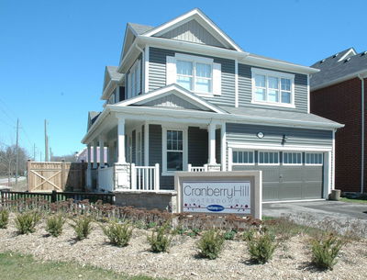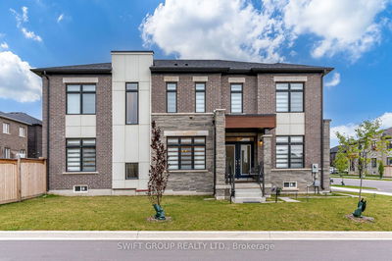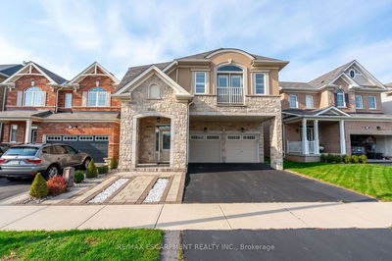An Absolute Bargain 6 Bdr,5 Wsh 4680 Sqft Double Door Entry Detached House,5Pc Ensuite Wsh with Soaker tub,His & her Closet in Master Bdr.Meticulously Maintained In One Of Waterdown's Most Desirable Area.10 Ft Ceiling,Hardwood Flooring,Access to Garage,Crown Moulding,Quartz Counter top,Backsplash,Open Concept Well Appointed Kitchen Stainless steel appliances & Pantry,Fire place,11kw solar panel system, 200 Amps Electric Panel.Zebra roller blinds,Hardwood Stair case,Exterior Pot Lights,Laundry room with Sink on 2nd Floor,Walk out to Deck from Kitchen,Interlocking on Driveway,7 Car parking space,Large Garage,Double Car Parking,3 Electric car chargers.3280 Sqft Above Grade + 1400 Sqft Approx Finished Bsmt With Living room,2 Bdr in Basement,well appointed Kitchen with S/S appliances,3pc Wsh,laundry,W/O To Enormous Backyard.Spotless Home,Over $200,000 upgrades.Near by Schools St.Thomas the Apostle Catholic Elementary School,Mary Hopkins Elementary School.Once It's Gone Cannot Be Replicated.
Property Features
- Date Listed: Sunday, March 31, 2024
- Virtual Tour: View Virtual Tour for 213 Agro Street
- City: Hamilton
- Neighborhood: Waterdown
- Major Intersection: Dundas St E & Burke St
- Full Address: 213 Agro Street, Hamilton, L8B 1W9, Ontario, Canada
- Living Room: Combined W/Dining, Hardwood Floor, Crown Moulding
- Family Room: Hardwood Floor, Fireplace, Crown Moulding
- Kitchen: Porcelain Floor, Stainless Steel Appl, Backsplash
- Listing Brokerage: Right At Home Realty - Disclaimer: The information contained in this listing has not been verified by Right At Home Realty and should be verified by the buyer.




