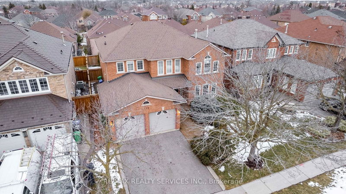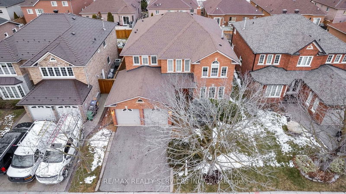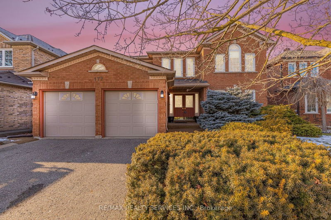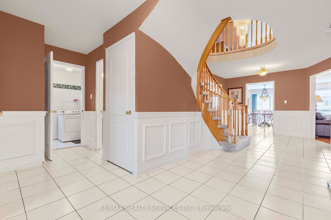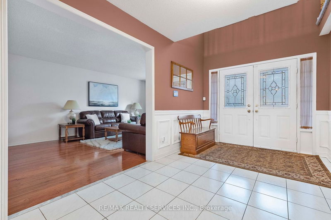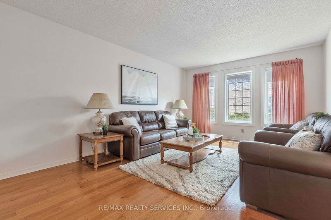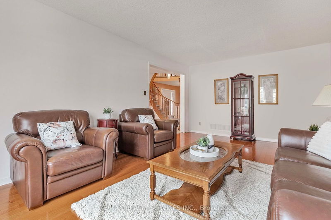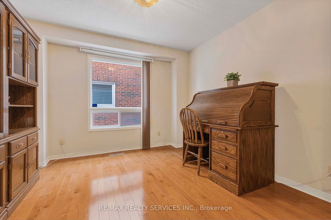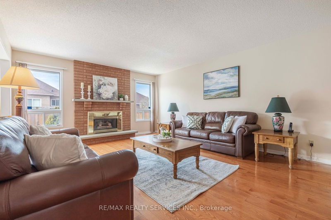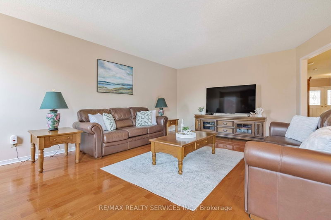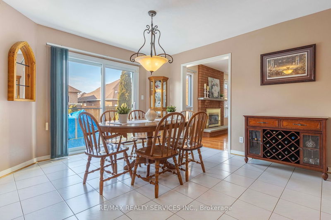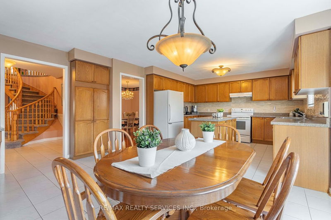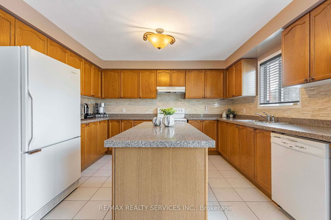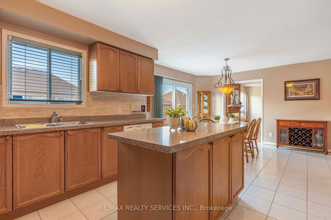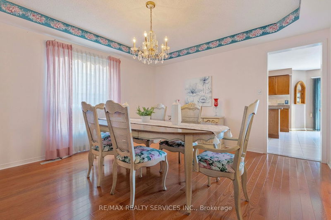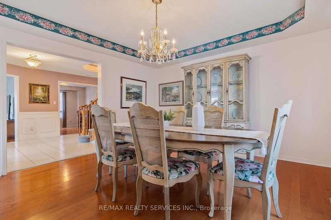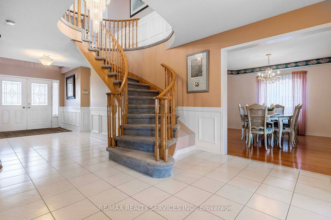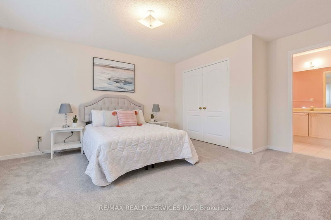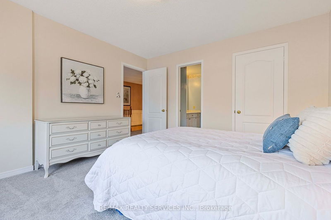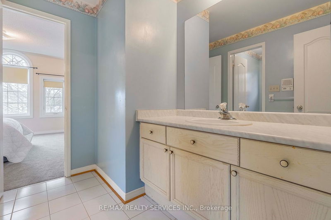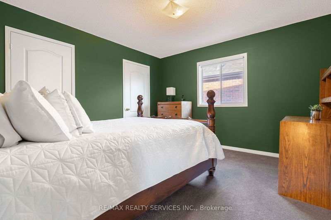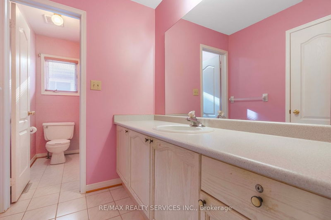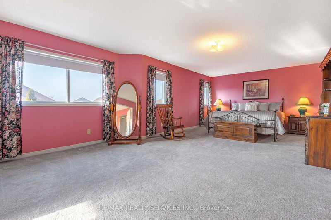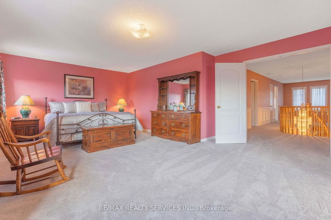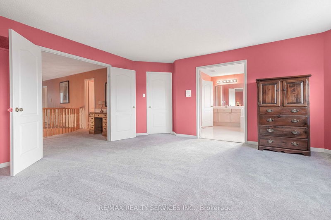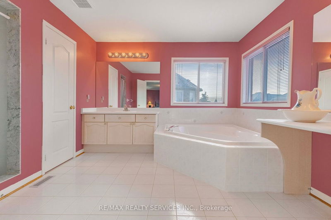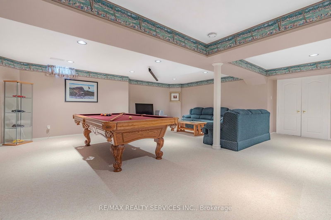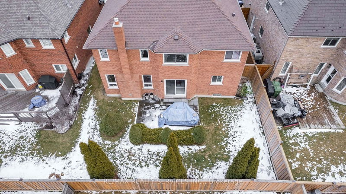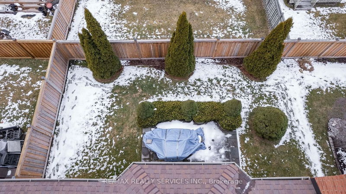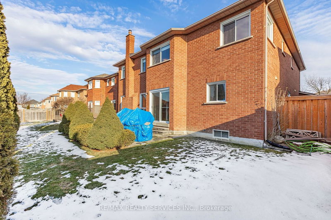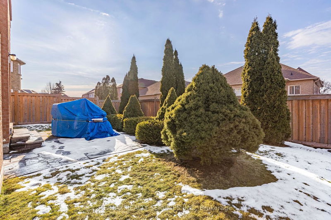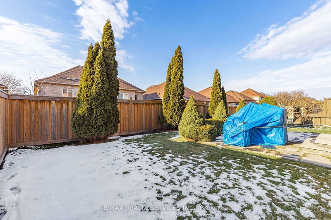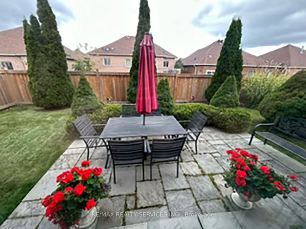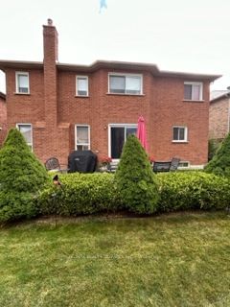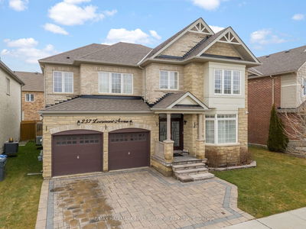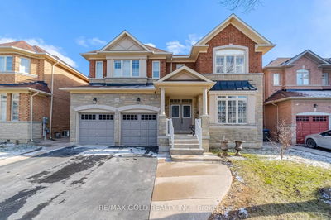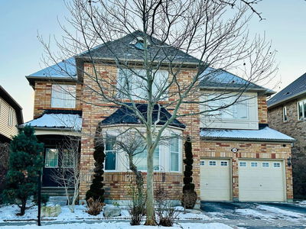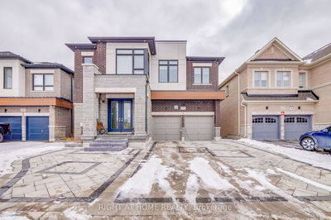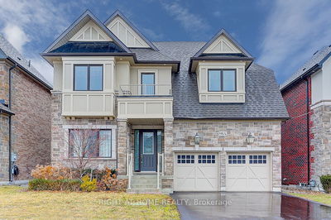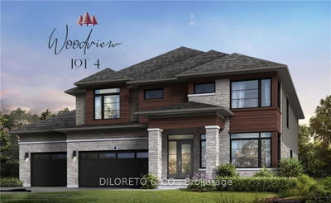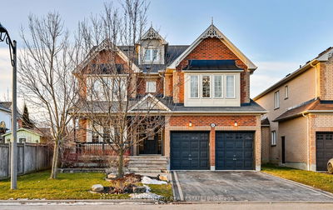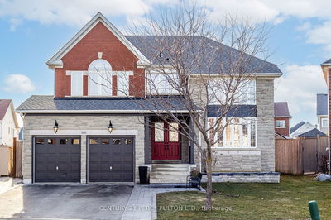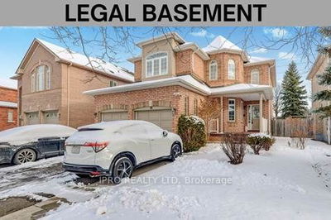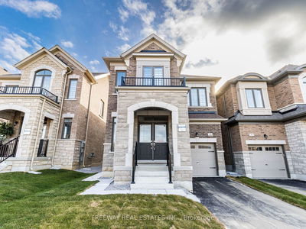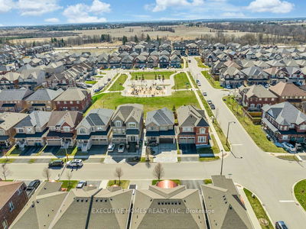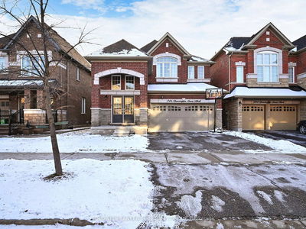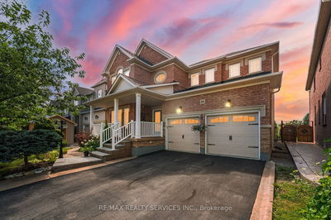This grand 3,600+ square-foot, 4-bed, 4-bath Valleywood home has been lovingly maintained by original owners and is available for the first time. The double-door entry welcomes you to the impressively spacious foyer where you can greet your guests in formal living room off to the side. A library/office with French doors is useful for working from home or curling up with a book. Separate dining room with coffered ceiling fits a large table for dinner parties, while the family room is cozy with its gas fireplace. The eat-in kitchen features a centre island, updated backsplash, granite countertops and walk-out to backyard patio. The curved staircase takes you upstairs where you will find a huge primary bedroom with its walk-in closet and 5-pc ensuite with a soaker tub. Three more spacious bedrooms all have access to a bathroom. The basement is partially finished with a rec room and has access from the main foyer as well as a separate entrance from the main floor laundry room.
Property Features
- Date Listed: Thursday, March 28, 2024
- Virtual Tour: View Virtual Tour for 177 Royal Valley Drive
- City: Caledon
- Neighborhood: Rural Caledon
- Major Intersection: Royal Valley/Valleywood Blvd
- Full Address: 177 Royal Valley Drive, Caledon, L7C 1A6, Ontario, Canada
- Kitchen: Breakfast Area, Centre Island, W/O To Patio
- Family Room: Hardwood Floor, Gas Fireplace
- Living Room: Hardwood Floor, Formal Rm
- Listing Brokerage: Re/Max Realty Services Inc. - Disclaimer: The information contained in this listing has not been verified by Re/Max Realty Services Inc. and should be verified by the buyer.

