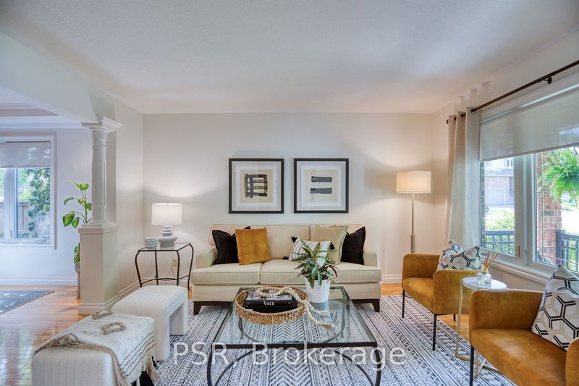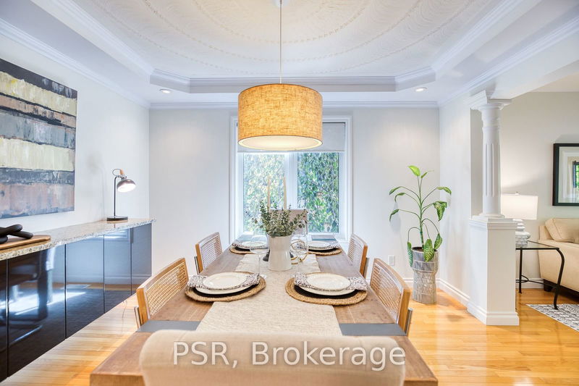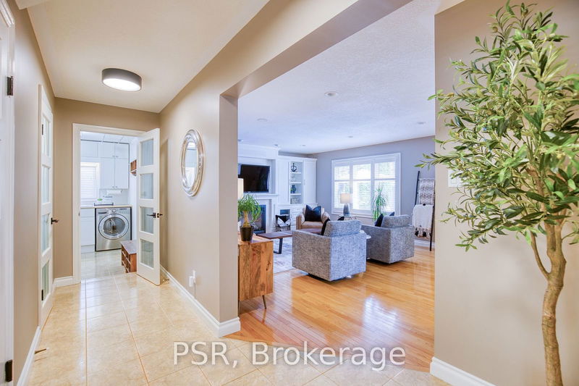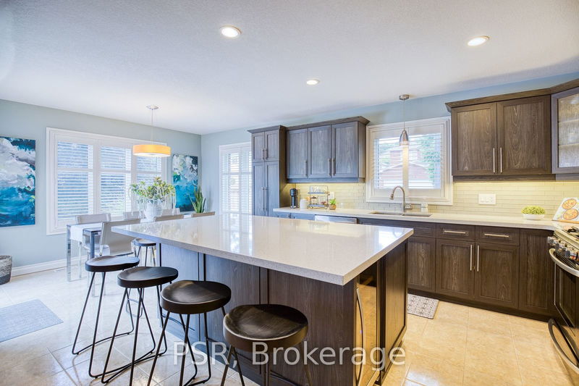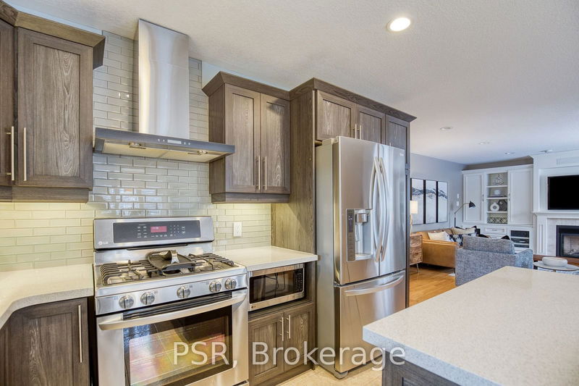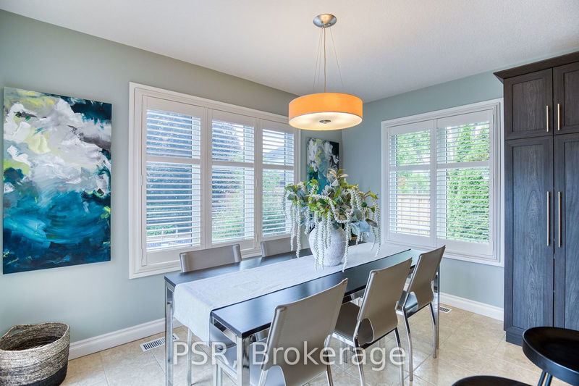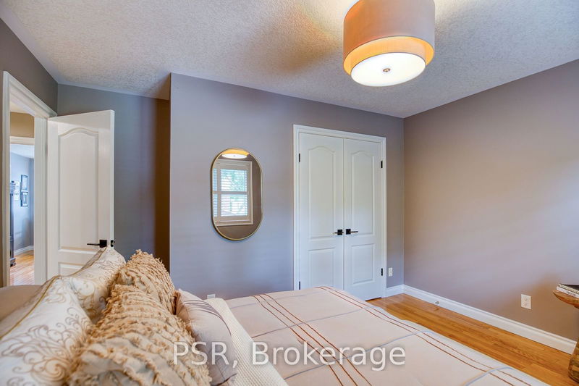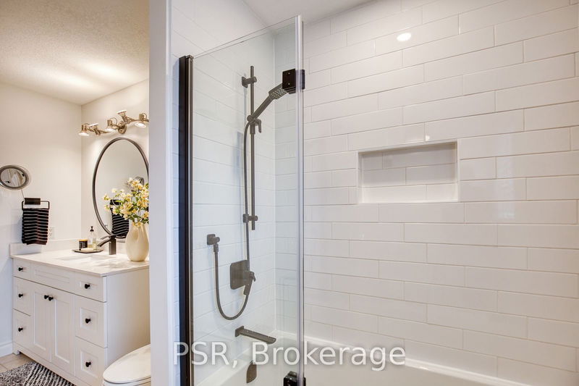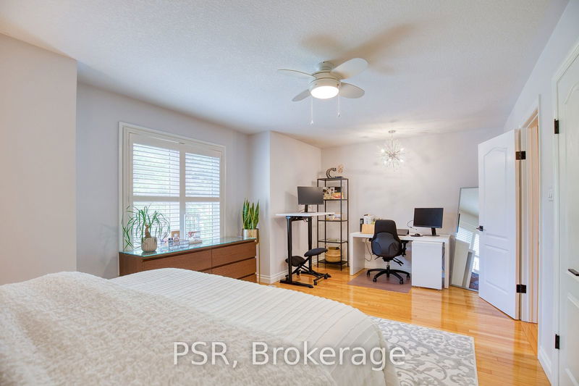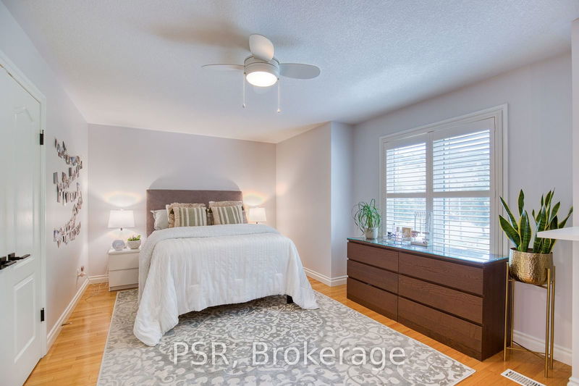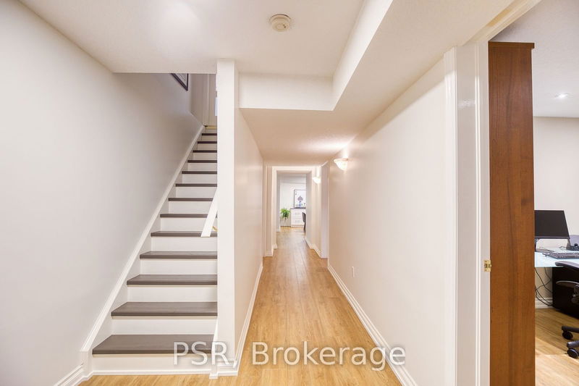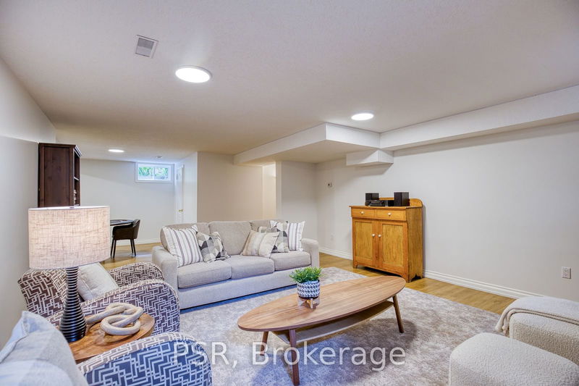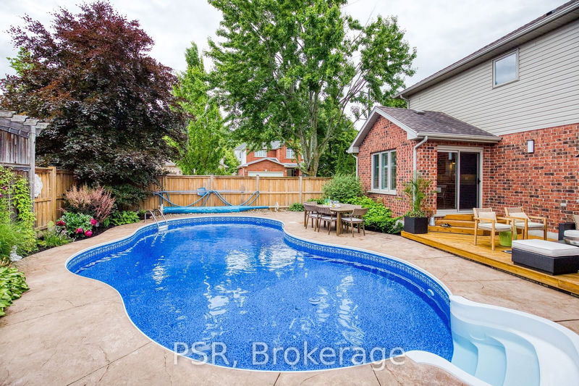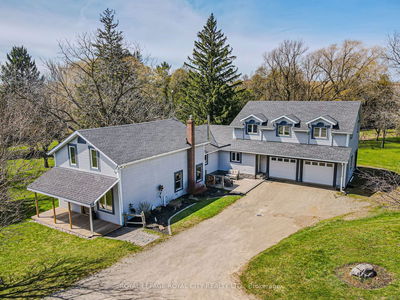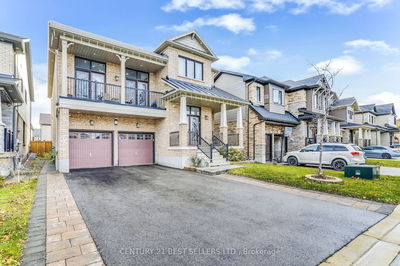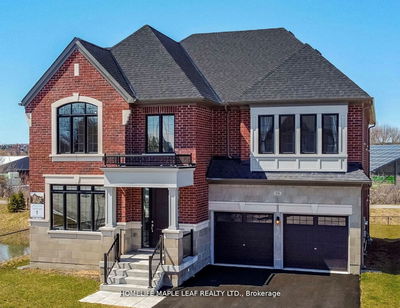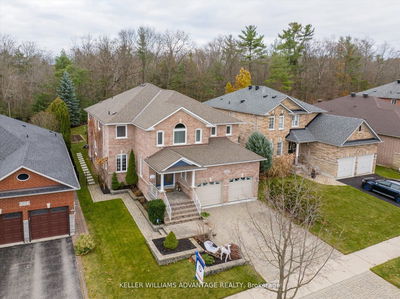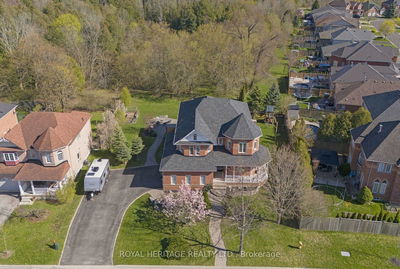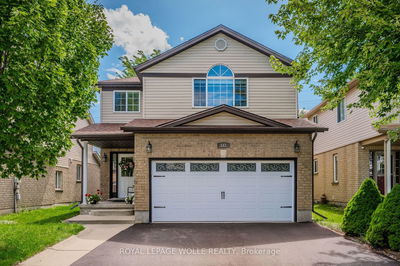Step into elegance in this stunning home nestled in the highly desirable west end of Waterloo, located in Rosewood Estates within the sought-after Clair Hills neighborhood. Renowned for its A+ school districts and serene ambiance, this property is situated on a quiet street, with parks, schools, and amenities just steps away. Enjoy the Geo-Time Trail right outside your doorstep, offering scenic walks through trails and dense woods. This meticulously maintained residence boasts pride of ownership and features 4+2 bedrooms and 4 bathrooms. The layout is exceptional, providing spacious formal rooms while maintaining an open-concept main living space with abundant natural light from the large windows. The professionally finished basement and recent updates elevate this home to a new level of sophistication. Key features include an inground pool, a professionally landscaped yard, a stamped concrete patio, and a deck surrounded by fully grown trees for added privacy. Enjoy the warmth and ambiance of two fireplaces. Recent updates include a new water softener and AC (2023), a basement renovation (2022), a main bath upgrade (2021), a new heater and sand filter for the pool (2021), and a luxurious primary ensuite (2021) with heated floors and towel bar. Additional enhancements feature hardwood stairs (2019), a new front door (2019), updated doors throughout the main floor (2019), a new pool liner (2019), a new fence (2018), a garage door (2018), and a modern kitchen (2016). This home has been meticulously cared for, offering top-notch finishes and a thoughtfully designed layout. Dont miss your chance to experience the exceptional quality and comfort this property provides. Make this house your new home!
Property Features
- Date Listed: Tuesday, June 25, 2024
- Virtual Tour: View Virtual Tour for 735 Salzburg Drive
- City: Waterloo
- Major Intersection: MUNICH CIR to SALZBURG DR
- Living Room: Main
- Kitchen: Main
- Family Room: Main
- Listing Brokerage: Psr - Disclaimer: The information contained in this listing has not been verified by Psr and should be verified by the buyer.




