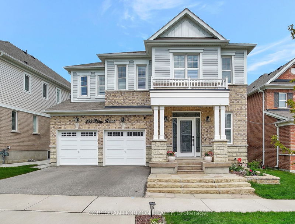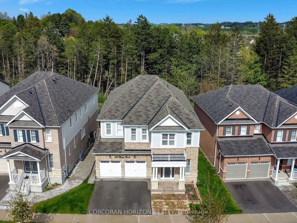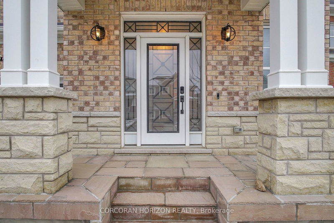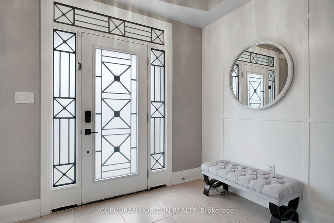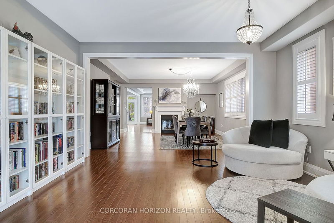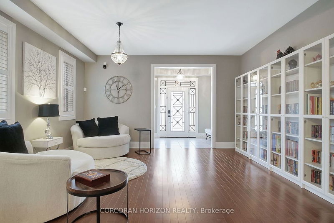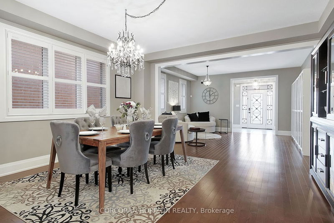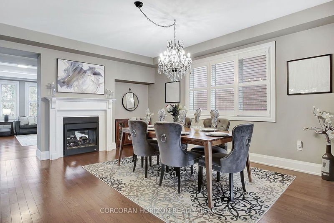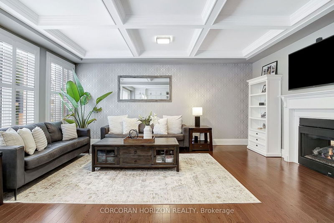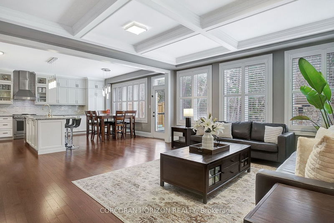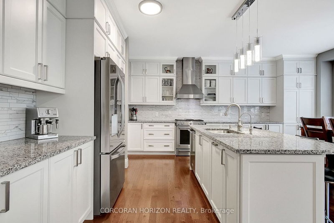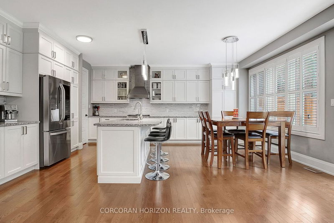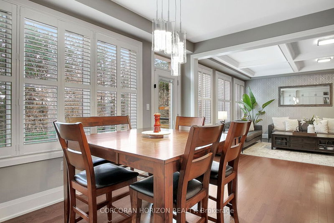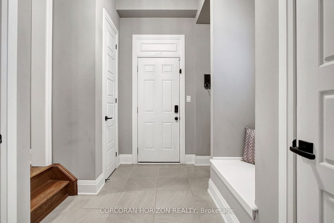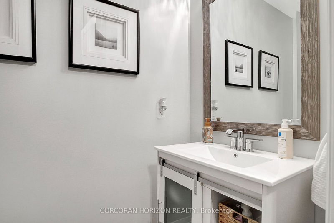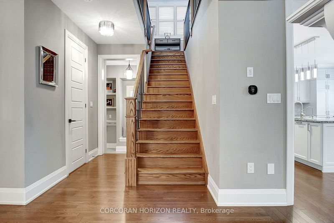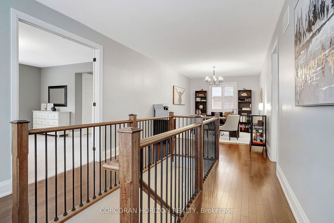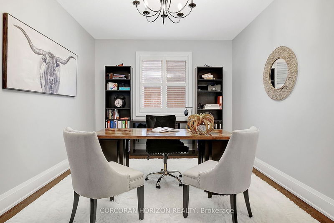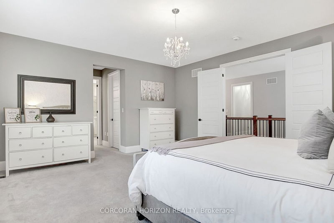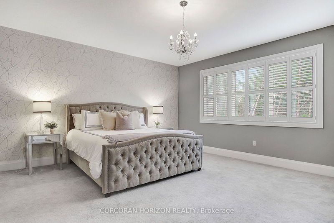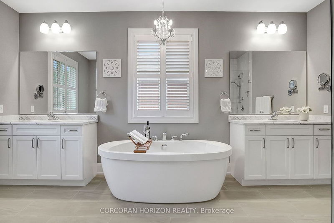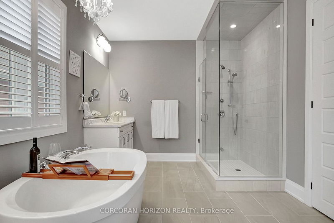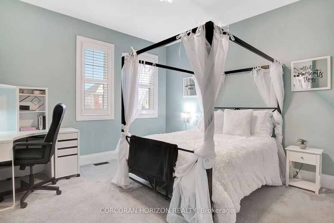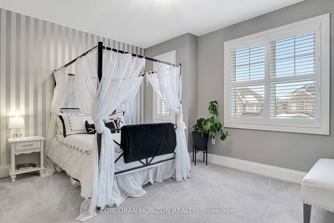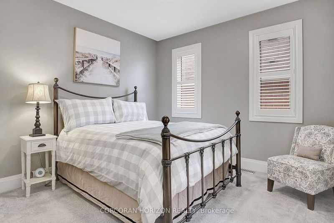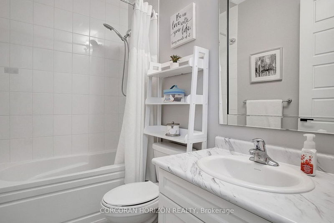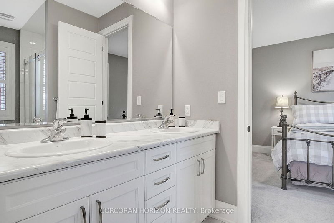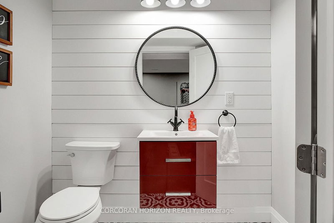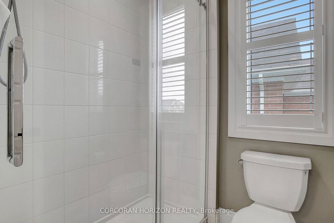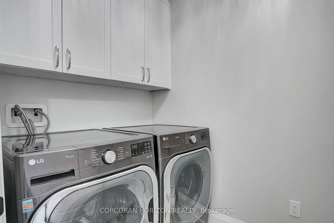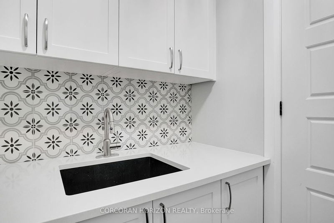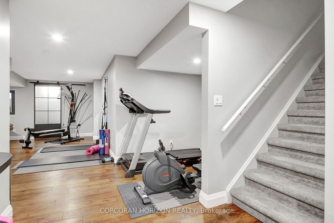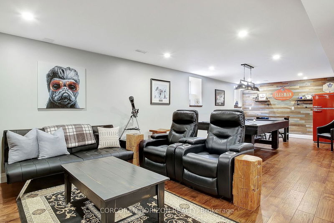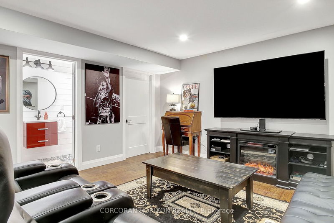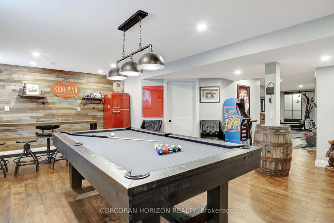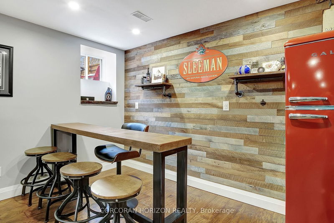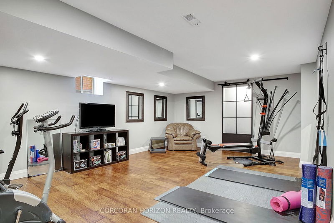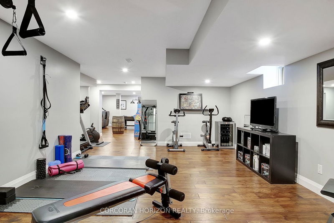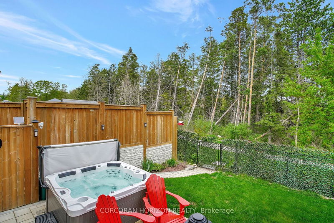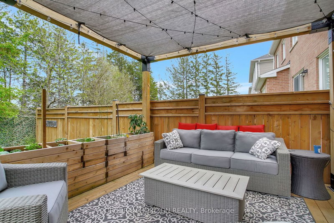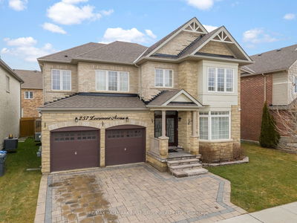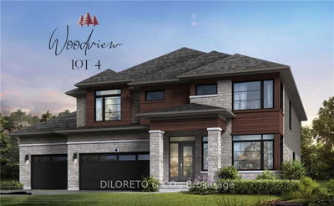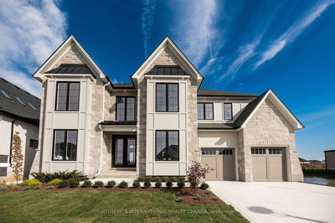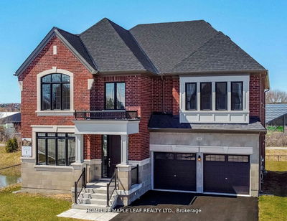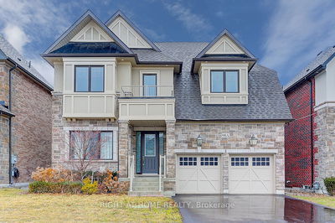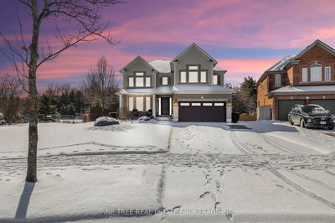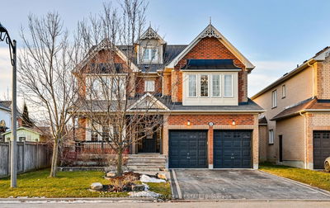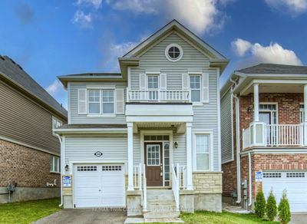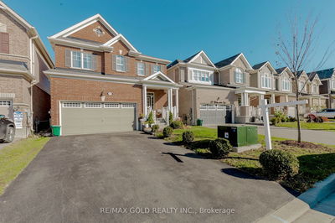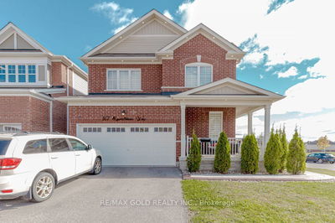Backing onto Green Belt, Nesteled just minutes away from the 401, this remarkable 4-bedroom, 5-bathroom residence spans an impressive 4,334 sq. feet, offering a lavish lifestyle in every corner. This home is designed for both comfort and style, featuring an open-concept kitchen and family room, creating a seamless flow for entertaining and daily living. Step into the foyer and be greeted by an inviting open living room and dining room, setting the tone for elegant gatherings and memorable moments with family and friends. The kitchen boasts modern design with stainless steel appliances and a convenient door leading to a deck in the backyard, perfect for al fresco dining or simply enjoying the outdoors. Ascend the stairs to the second floor, where you'll find a spacious primary bedroom complete with two walk-in closets and an attached 5-piece ensuite - a private sanctuary after a long day. The convenience of a laundry room on the second floor adds a practical touch to daily chores. Three additional bedrooms on the second floor, each equipped with walk-in closets, provide ample space for family members or guests. Three full bathrooms including the ensuite bathroom, an additional 4 piece, and a jack and jill bathroom complete this floor. The basement of this home is a true haven for entertainment and relaxation, featuring a 2-pc bathroom, a well-appointed rec room, and a gym catering to a variety of leisure activities. The utility room, two storage rooms, and a cold room ensure that functionality meets organization seamlessly. it's a sophisticated sanctuary that combines modern amenities with thoughtful design, creating an ideal living space for you and your loved ones. Located just a short distance from Kitchener, Waterloo, and Guelph making it the prime location for any commuter! Don't miss the opportunity to make this house your home.
Property Features
- Date Listed: Wednesday, May 15, 2024
- Virtual Tour: View Virtual Tour for 255 Ridge Road
- City: Cambridge
- Major Intersection: Equestrian Way
- Family Room: Main
- Kitchen: Main
- Living Room: Main
- Listing Brokerage: Corcoran Horizon Realty - Disclaimer: The information contained in this listing has not been verified by Corcoran Horizon Realty and should be verified by the buyer.

