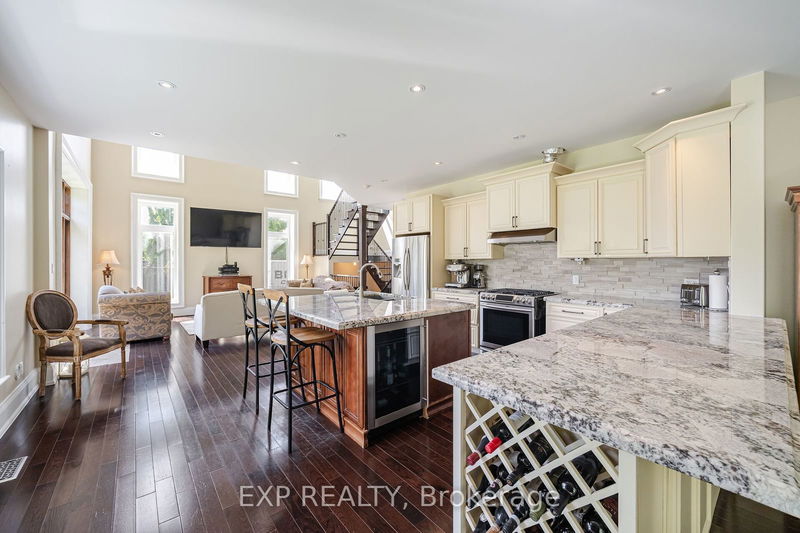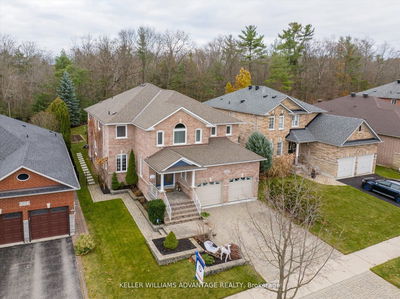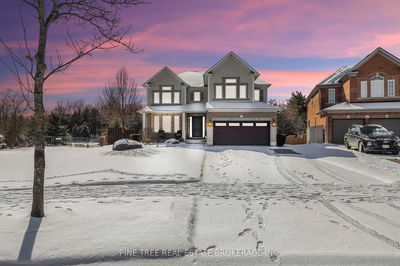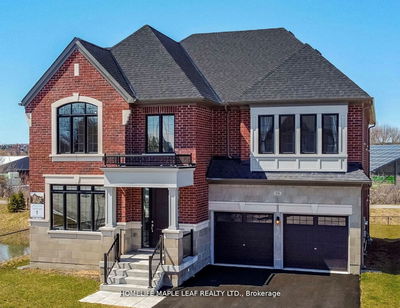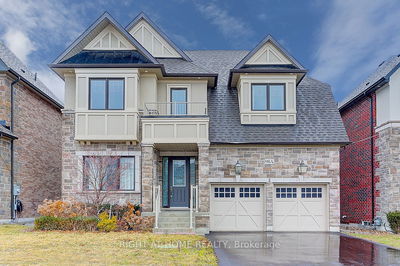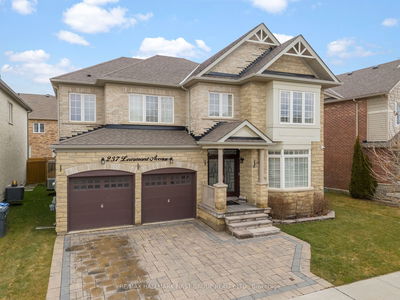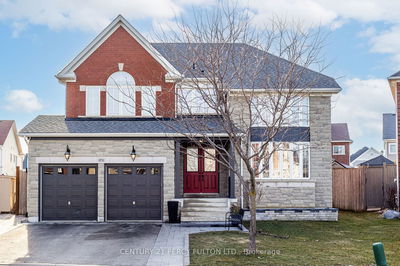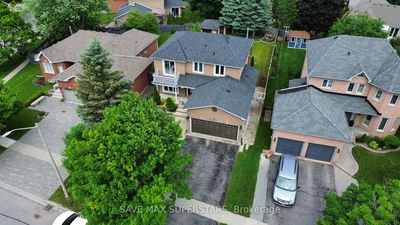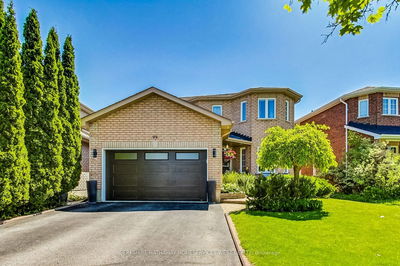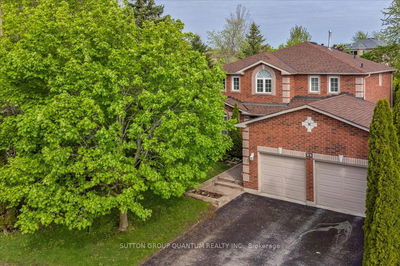Opportunity knocks for those looking for a custom built-home situated on a half acre and surrounded by all the daily amenities one needs! Featuring soaring 18 foot ceilings and oversized windows throughout with a floor plan that makes it the ultimate family home. Enjoy an open concept layout with a gourmet inspired kitchen with huge island and oversized eat-in area, large living space with a walk-out to the backyard, and convenient main floor office. Huge primary bedroom with walk-in closet and 5 piece ensuite. Upstairs laundry access. Plus, an amazing in-law suite with separate front entrance, main floor kitchen, 4 piece washroom, and complete with an amazing loft/bedroom space upstairs. This home awaits those looking to input their finishing touches to make it the ultimate family home! Book your showing today before it's gone!
Property Features
- Date Listed: Tuesday, May 21, 2024
- Virtual Tour: View Virtual Tour for 285 Harvie Road
- City: Barrie
- Neighborhood: Holly
- Major Intersection: Essa Road / Harvie West
- Full Address: 285 Harvie Road, Barrie, L4N 8J5, Ontario, Canada
- Kitchen: Hardwood Floor, Centre Island, Pot Lights
- Living Room: Hardwood Floor
- Kitchen: Hardwood Floor
- Listing Brokerage: Exp Realty - Disclaimer: The information contained in this listing has not been verified by Exp Realty and should be verified by the buyer.















