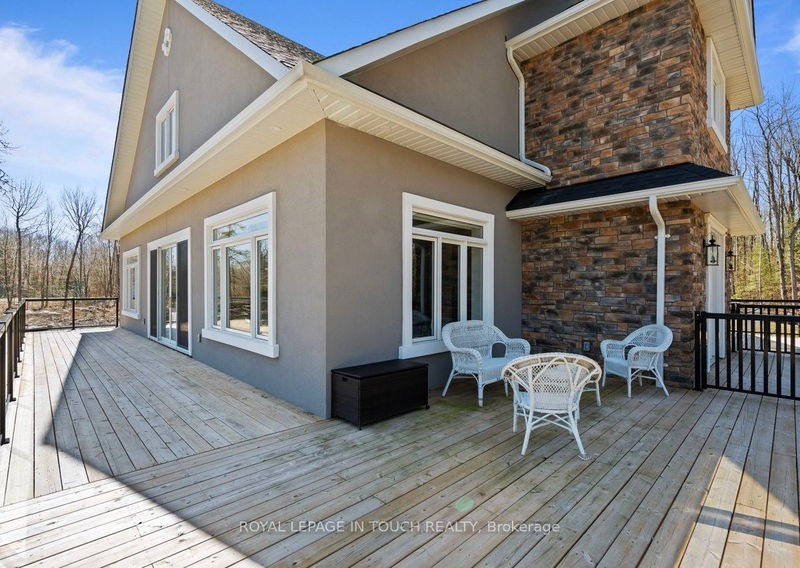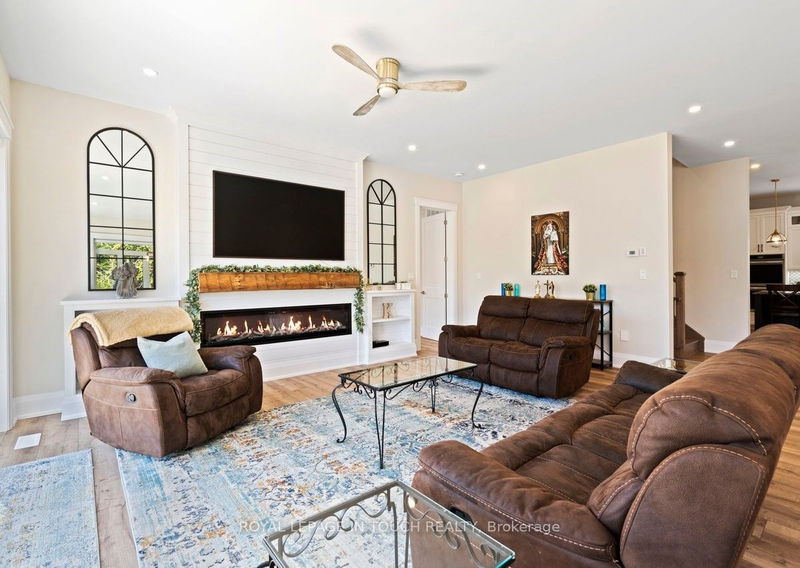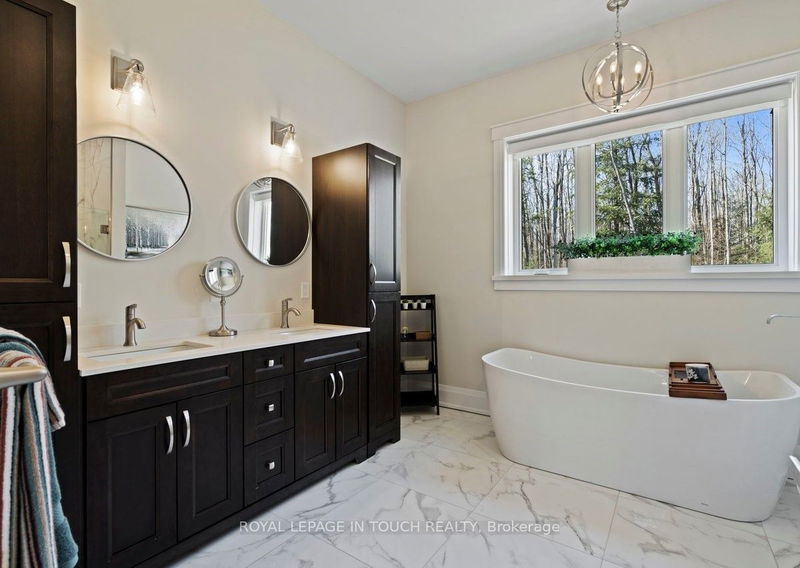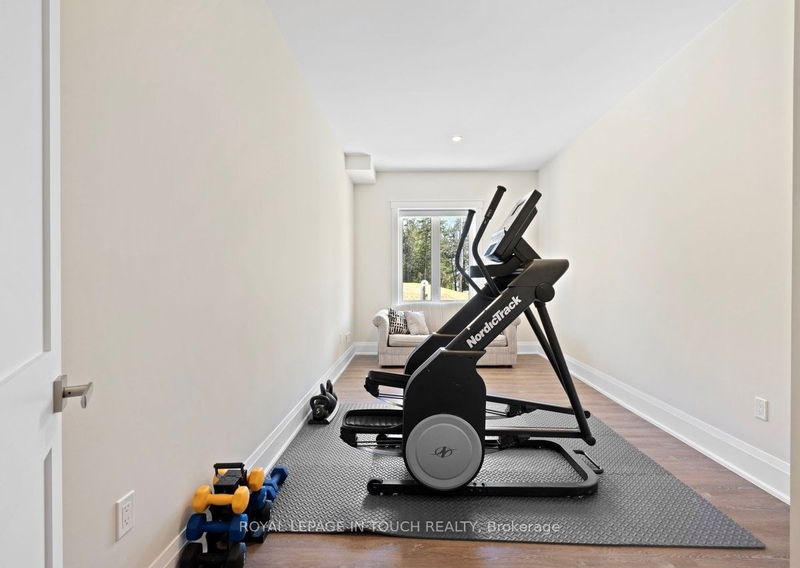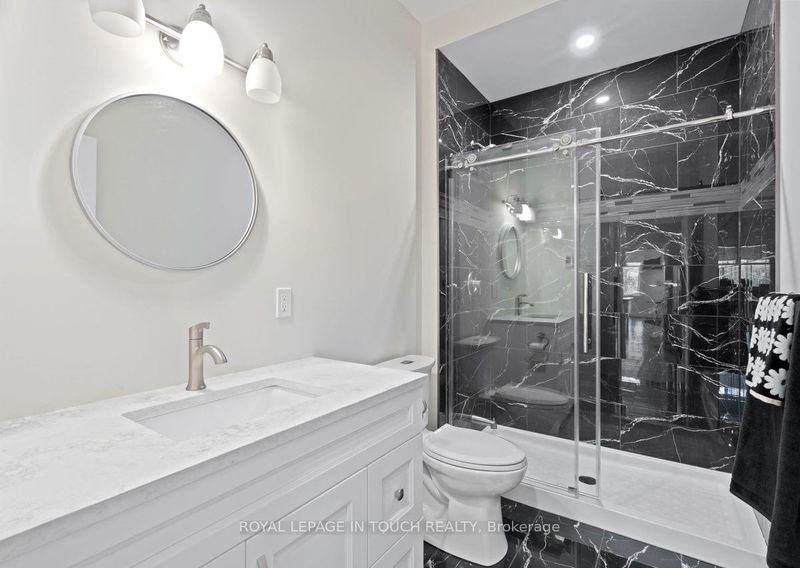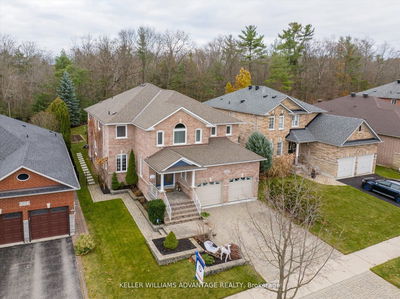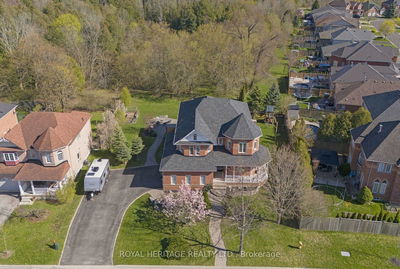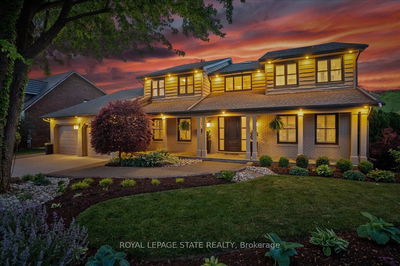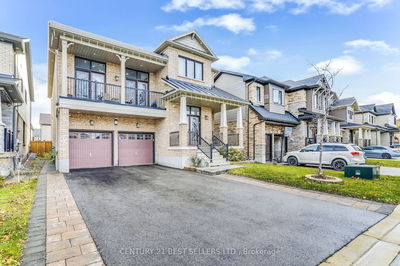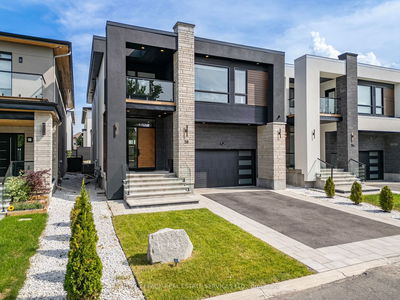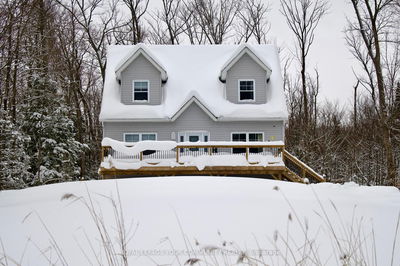Custom 5 Bedroom Home built in 2021, offering more than 4500 s. f. of expansive living space with attention to detail and is extraordinary inside and out, the home sits on a 100 x 240 ft. Lot, with lake access only minutes away, has an attached double car garage, interlock parking area, stucco/stone exterior, ICF Construction, chain link fenced back yard, wrap around deck with glass railing, full walkout basement, drilled well, septic system, wired for full back up generator, large foyer, 2 pc powder, upgraded vinyl plank flooring throughout, oak staircase, 10.2 ft. Ceilings, Perkinsfield Kitchen and Bath kitchen with quartz counters, flush mount pot lighting, breakfast bar, pantry, washer, dryer, refridgerator, Induction Stove with Double Oven, & Bar Fridge are all included in the purchase price. The generous sized Primary Suite features a spacious walk in closet that measures 14 X 11 ft. And 5 pc ensuite; all bathroom floors are heated.
Property Features
- Date Listed: Monday, April 29, 2024
- City: Tiny
- Neighborhood: Rural Tiny
- Full Address: 1700 CHAMPLAIN Road, Tiny, L0M 0C1, Ontario, Canada
- Kitchen: Main
- Listing Brokerage: Royal Lepage In Touch Realty - Disclaimer: The information contained in this listing has not been verified by Royal Lepage In Touch Realty and should be verified by the buyer.





