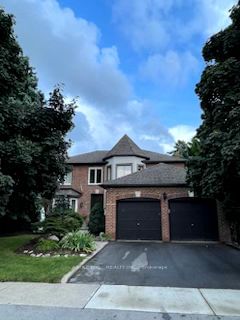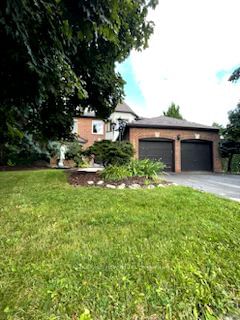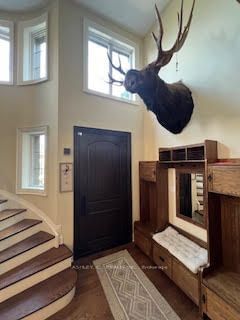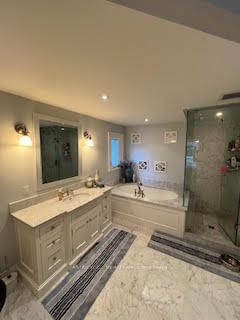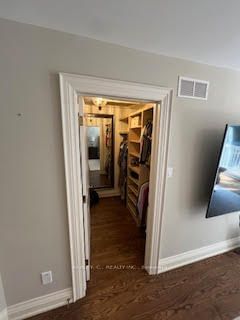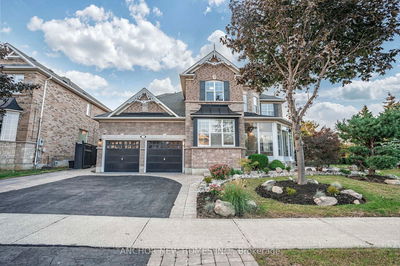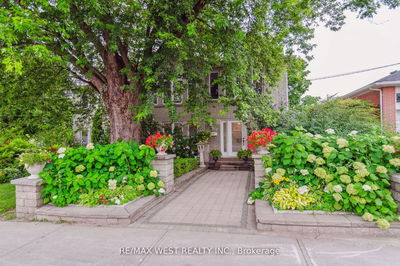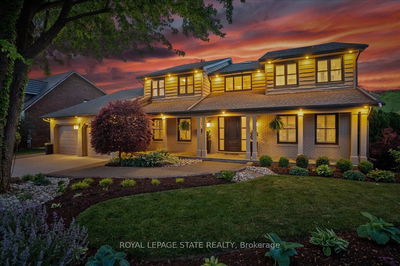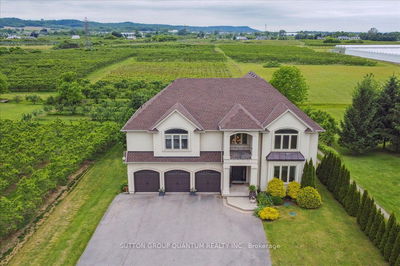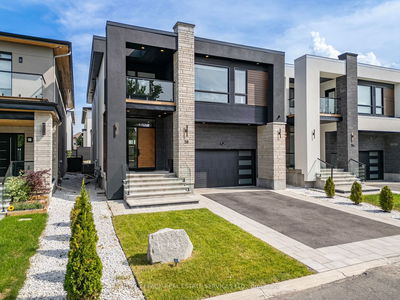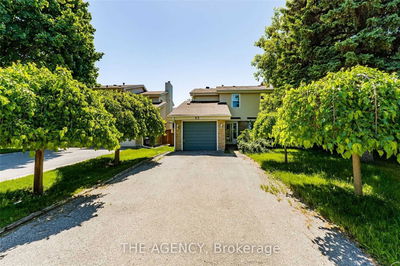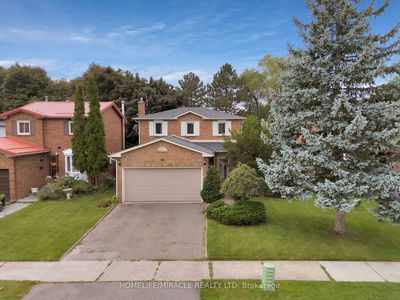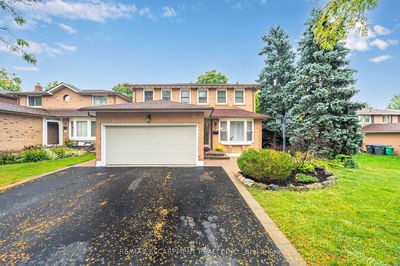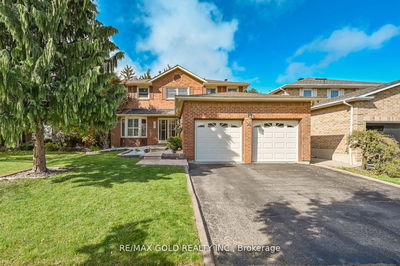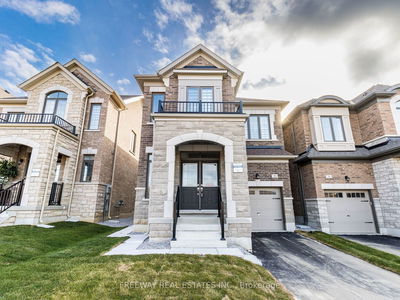Exquisite Detached Executive Home With High-End Finishes On a Quiet Family Friendly Court In Prestigious Stonegate Community Facing Heartlake Conservation Area. Grand Foyer with Spiraling Staircase. Gourmet Kitchen With High End Wolf Range 6 Burner Stove And Subzero Fridge. New Windows, Roof, Stucco, and Grand 8ft Main Entrance Door/ Walk-out Doors, Heated Bathrooms/Utility Room Floors, Water Softener. Fully Equipped Gym With A Large Area For Entertainment In Basement. Large Bedrooms with Lots of Sunlight and Stunning Views of a Forest Like Backyard. A Must See Property.
Property Features
- Date Listed: Wednesday, July 31, 2024
- City: Brampton
- Neighborhood: Snelgrove
- Major Intersection: Kennedy Rd/Conservation Dr
- Living Room: Large Window, O/Looks Frontyard, Bay Window
- Kitchen: Hardwood Floor, Granite Counter, B/I Appliances
- Family Room: Brick Fireplace, Walk-Out, Open Concept
- Listing Brokerage: Ashley, C., Realty Inc. - Disclaimer: The information contained in this listing has not been verified by Ashley, C., Realty Inc. and should be verified by the buyer.

