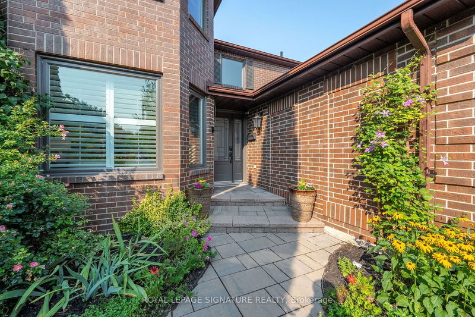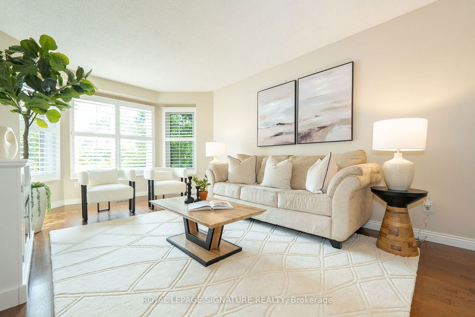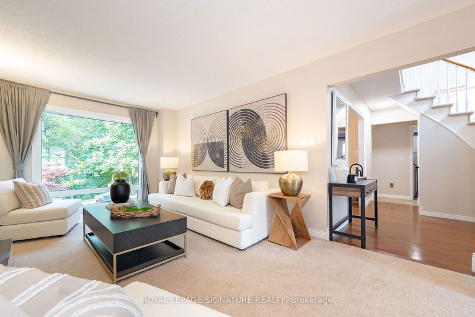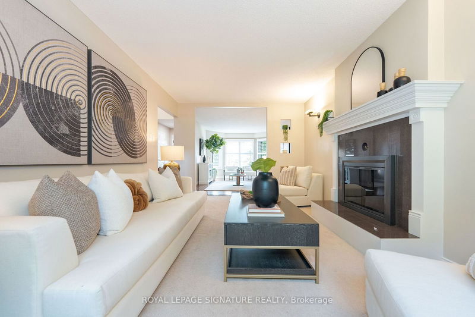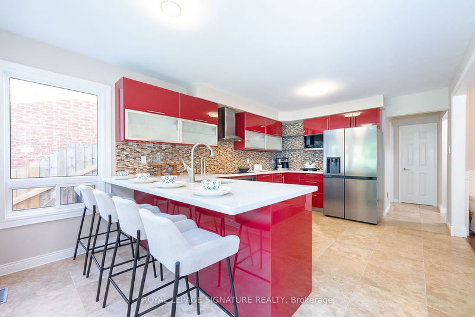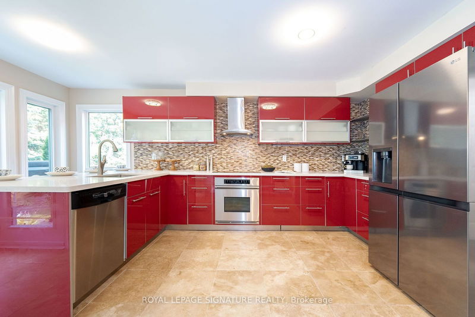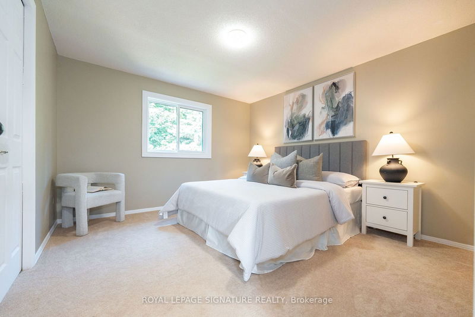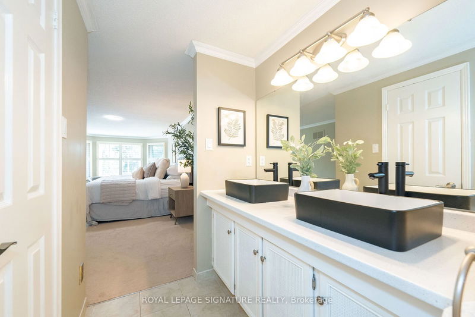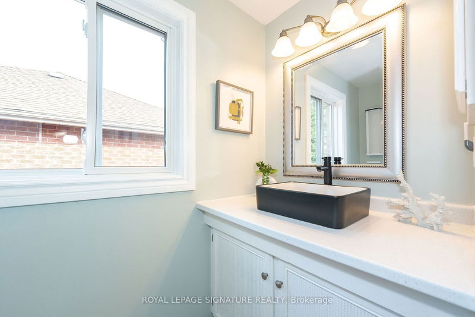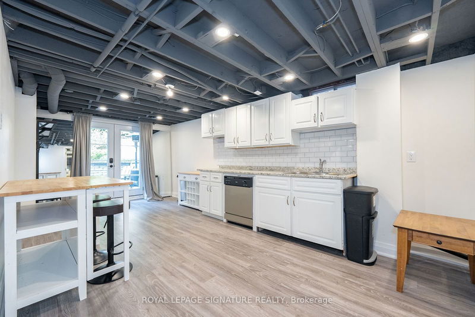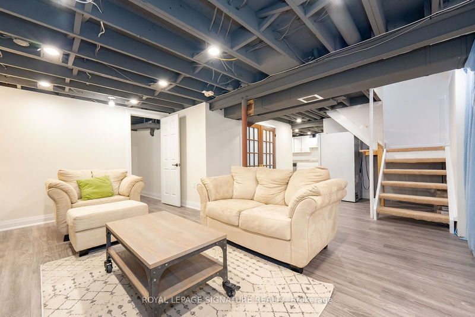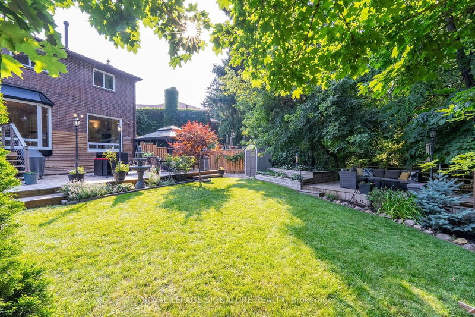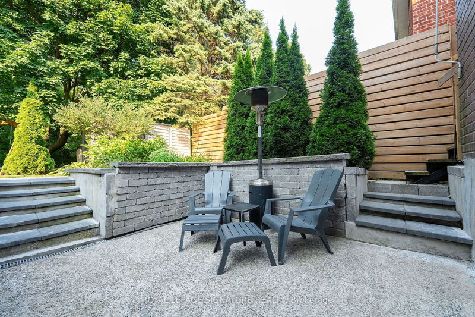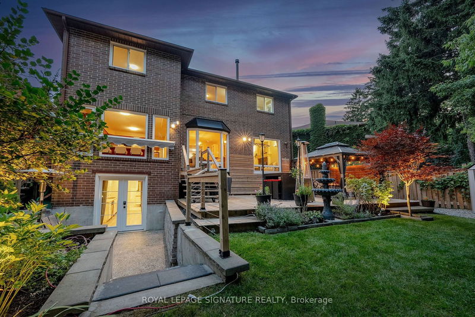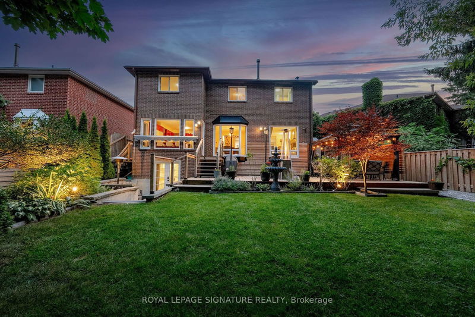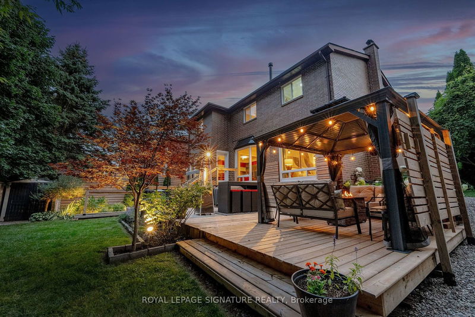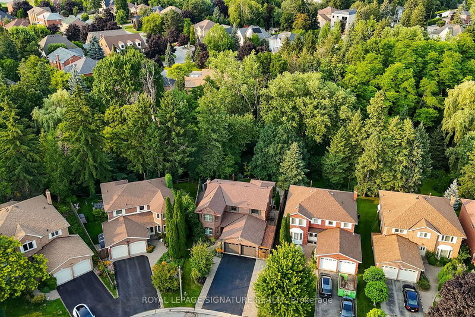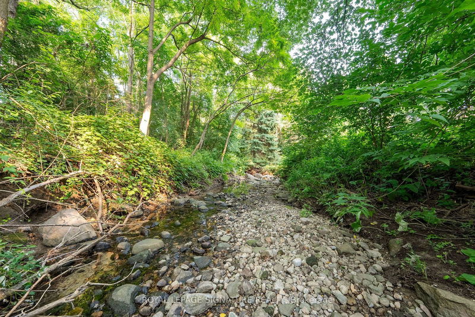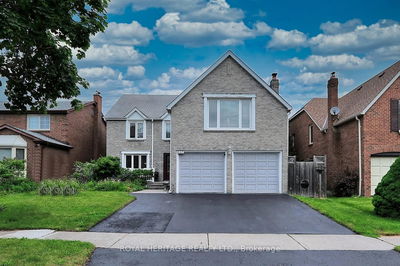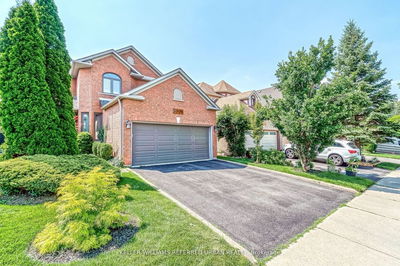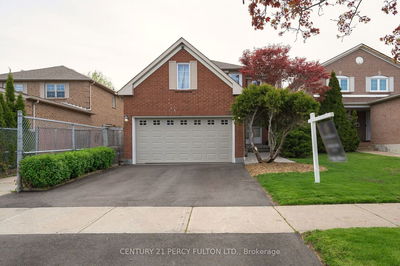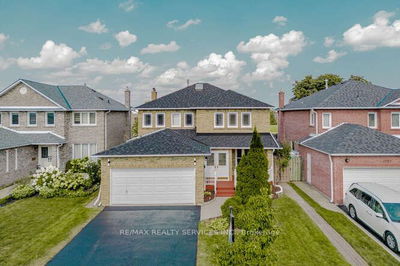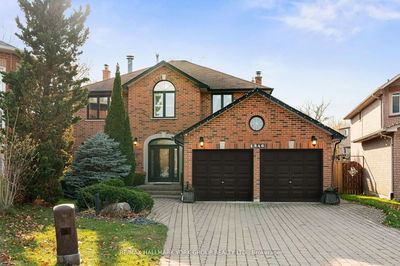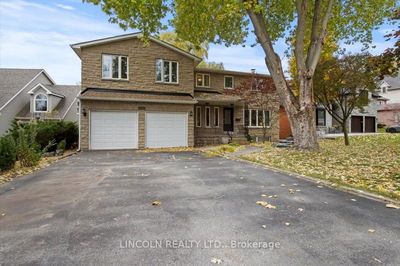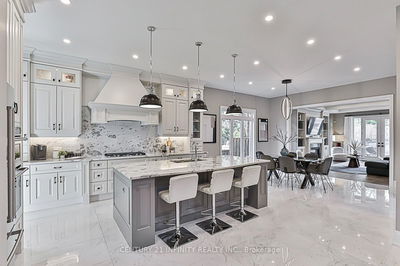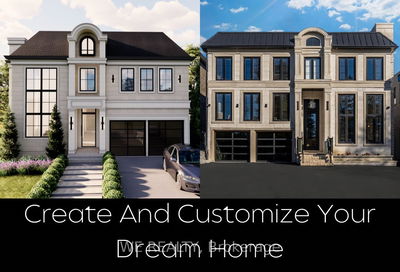Welcome To 1047 Dalewood Dr! This Gorgeous 4 + 2 Bedroom, 4 Bath Executive Home Sits On A Lush,Tree-Filled, Pie-Shaped Lot, Fronting On A Cul-De-Sac While Backing Onto A Ravine. Having Just One Of These Features Is Rare. An Opportunity To Secure All 4 In The Same Home, That's Once In A Lifetime! Well-Maintained And Eat Off The Floor Clean, This Family-Friendly Home Features A Stunning Backyard Oasis, A Toy Lovers Garage With A Driveway Capable Of Housing 8 Plus Cars, And A Man Cave Equipped With A Dedicated Work Space, Wet Bar, Jacuzzi, And An Above-Ground Walkout. Perfectly Positioned On The Fenced Cul-De-Sac To Watch Your Children Ride Their Bikes & Play Hockey. All Of This, Mere Minutes From All The Amenities You Will Ever Need.
Property Features
- Date Listed: Monday, July 29, 2024
- Virtual Tour: View Virtual Tour for 1047 Dalewood Drive
- City: Pickering
- Neighborhood: Rougemount
- Major Intersection: Rougemount Dr & Kingston Rd
- Full Address: 1047 Dalewood Drive, Pickering, L1V 4P6, Ontario, Canada
- Family Room: Fireplace, Large Window, O/Looks Backyard
- Living Room: Hardwood Floor, California Shutters, Bay Window
- Kitchen: Stainless Steel Appl, Quartz Counter, W/O To Deck
- Listing Brokerage: Royal Lepage Signature Realty - Disclaimer: The information contained in this listing has not been verified by Royal Lepage Signature Realty and should be verified by the buyer.




