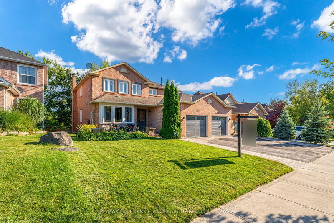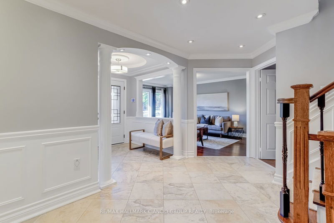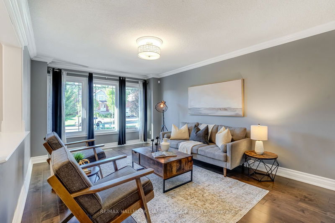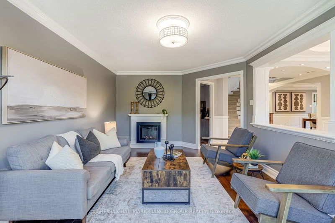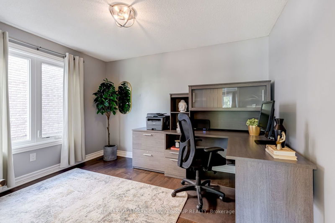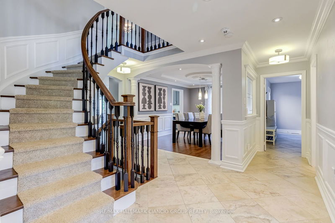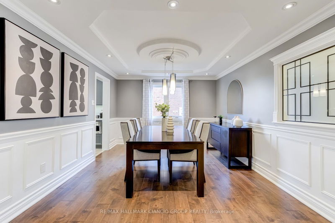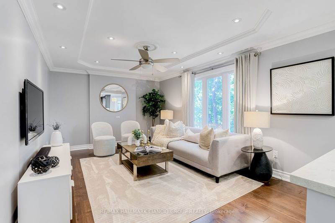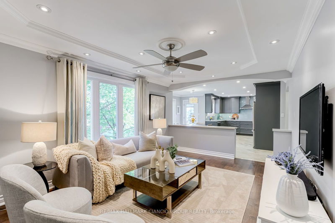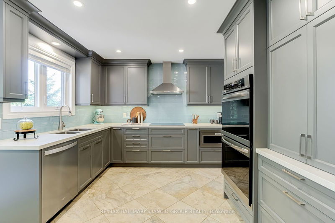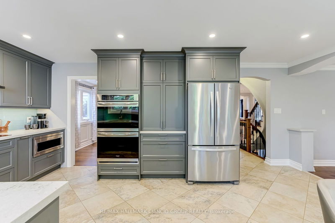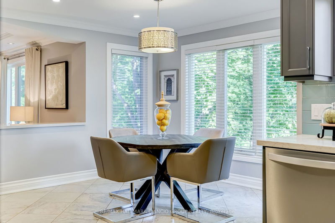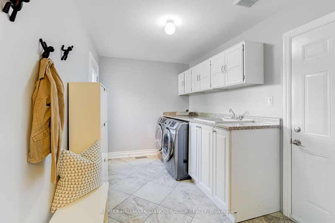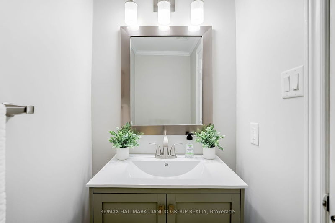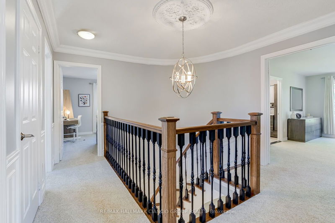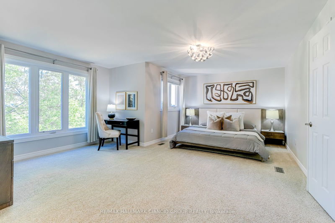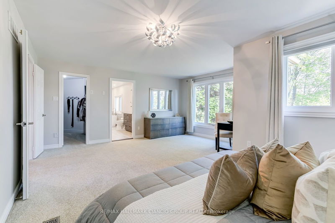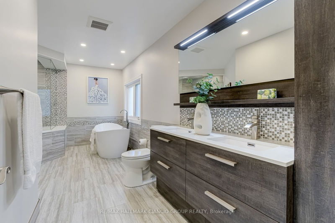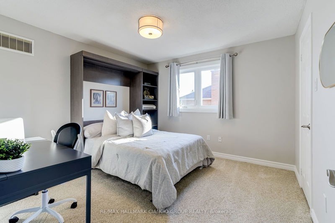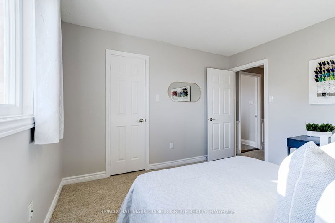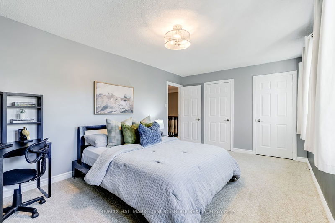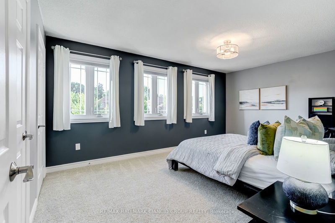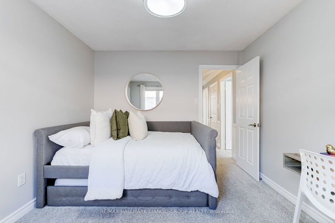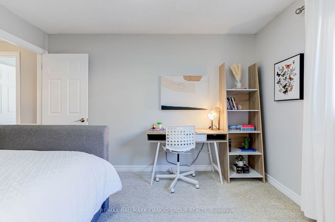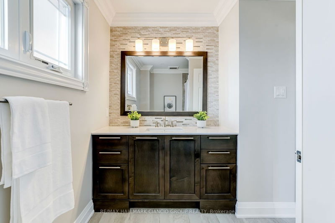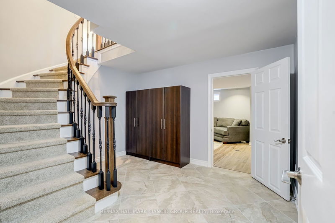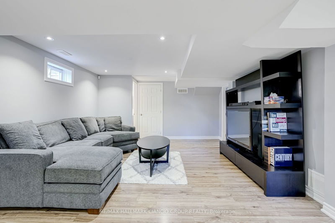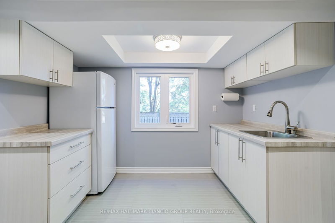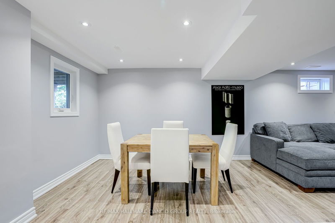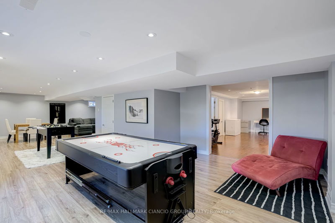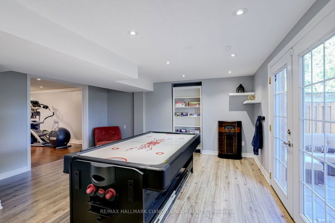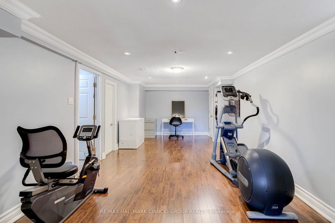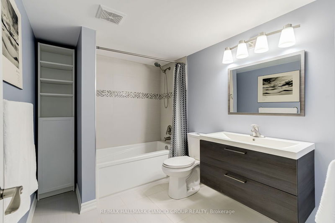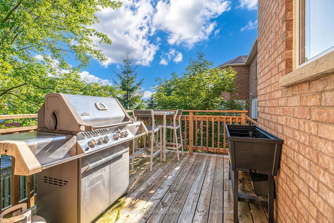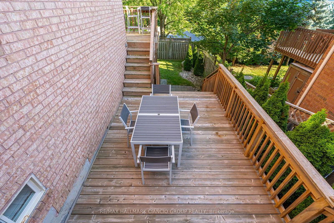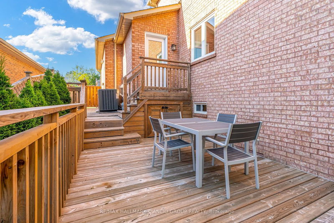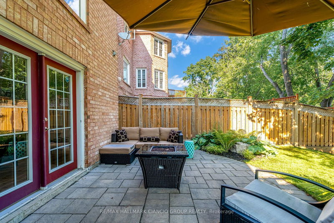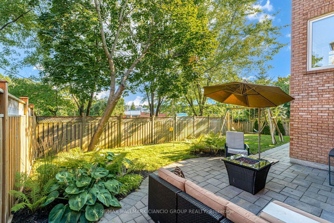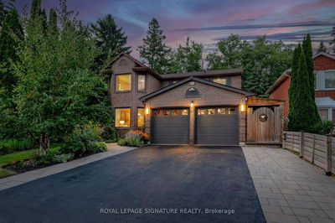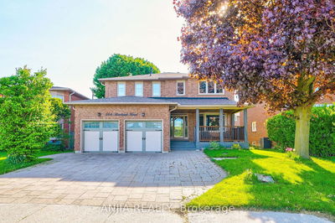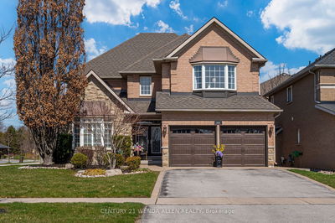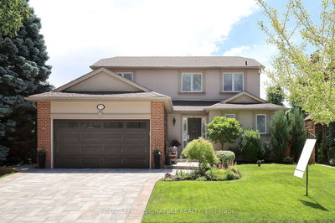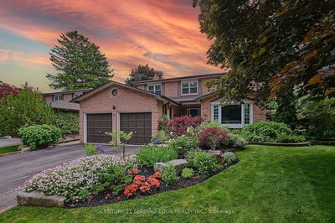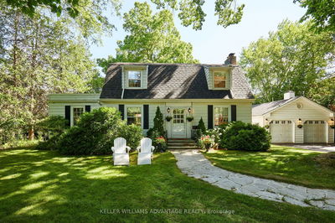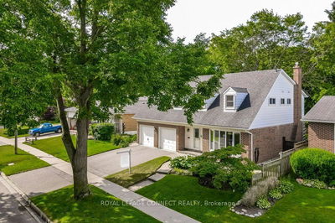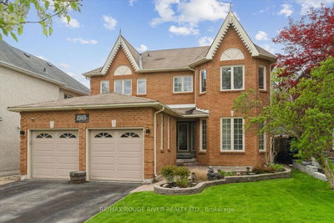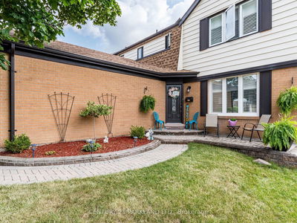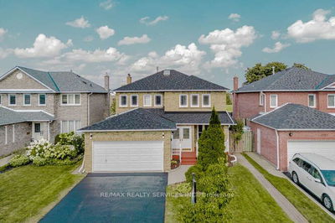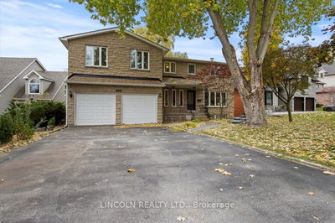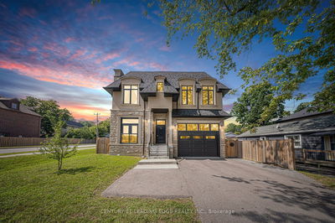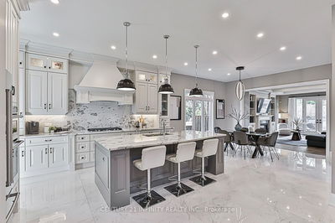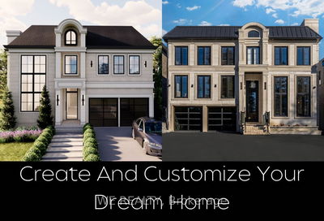*Open House Sunday 2-4PM* This magnificent residence, with over 2900 sq ft of meticulously designed living space, awaits you. Nestled in a prestigious area renowned for top-rated schools (Incl. E.B. Phin PS) and surrounded by luxury homes, this property offers the perfect blend of elegance, functionality, and convenience. Step inside, and you'll immediately feel at home. Imagine starting your day in the ground floor office, a perfect spot for those who work from home. The heart of the home, the kitchen, is nothing short of spectacular. Renovated in 2022, it boasts quartz countertops, timeless cabinetry, an induction range with a stand alone range hood & double wall oven. The adjacent dining area flows seamlessly into the living room, creating an open and inviting space perfect for entertaining. The oversized double car garage provides ample space for vehicles and storage, while the fully landscaped backyard, complete with a deck and interlock area, is perfect for entertaining guests or enjoying a peaceful evening under the stars. With no neighbors overlooking your backyard, privacy and tranquility are guaranteed. As you explore the upper level, you'll find four spacious bedrooms, including one with a versatile Murphy bed. This room can easily transform into an additional office or guest room, offering flexibility to meet your needs. The primary suite is a private retreat, complete with a luxurious ensuite bathroom, providing a perfect escape after a long day. The fully finished walkout basement adds even more living space, perfect for a family room, gym, or entertainment area. There's even a rough-in for an additional 3pc bathroom if needed. Formerly a fully legal duplex, this home can easily be converted back, providing an opportunity to supplement your monthly cash flow. This home truly has it all. From the meticulously designed kitchen to the serene backyard, every detail has been thoughtfully considered to create a perfect blend of luxury and comfort.
Property Features
- Date Listed: Thursday, August 08, 2024
- Virtual Tour: View Virtual Tour for 355 Rouge Hill Court
- City: Pickering
- Neighborhood: Rougemount
- Major Intersection: Rougemount & Kingston Road
- Full Address: 355 Rouge Hill Court, Pickering, L1V 6L5, Ontario, Canada
- Living Room: Crown Moulding, Pot Lights, Hardwood Floor
- Kitchen: Crown Moulding, Pot Lights, Stainless Steel Appl
- Family Room: Crown Moulding, Pot Lights, O/Looks Frontyard
- Listing Brokerage: Re/Max Hallmark Ciancio Group Realty - Disclaimer: The information contained in this listing has not been verified by Re/Max Hallmark Ciancio Group Realty and should be verified by the buyer.


