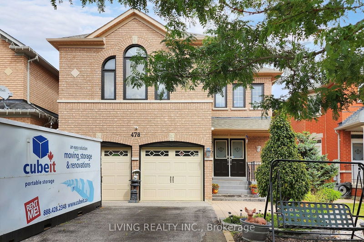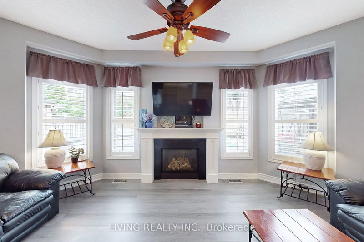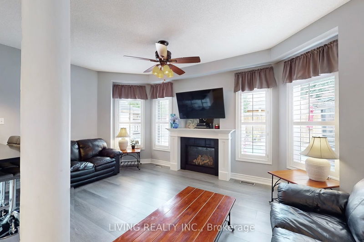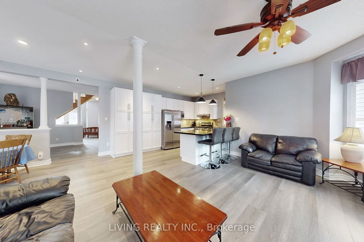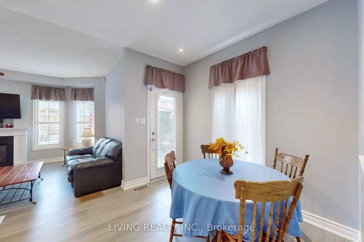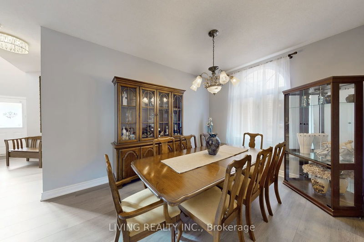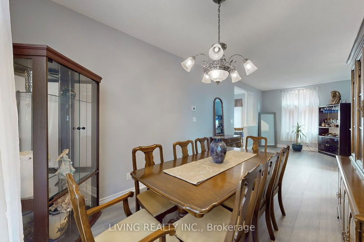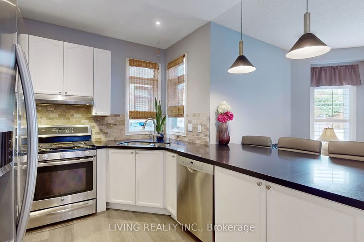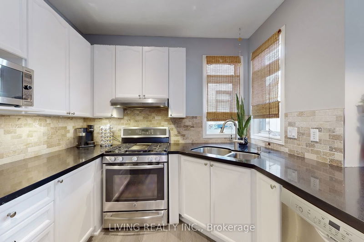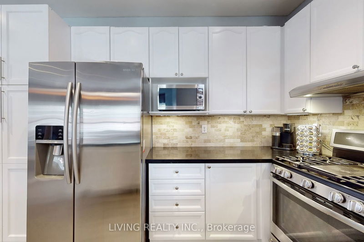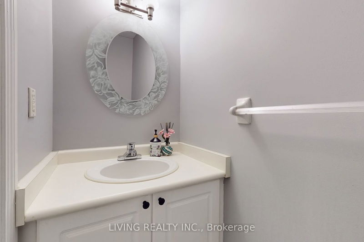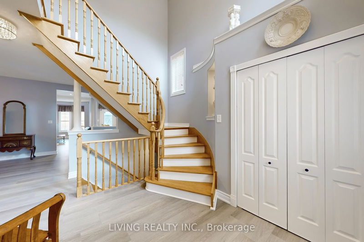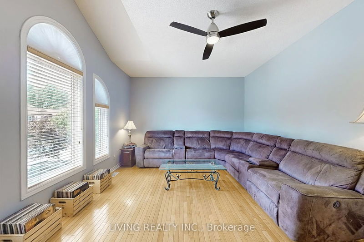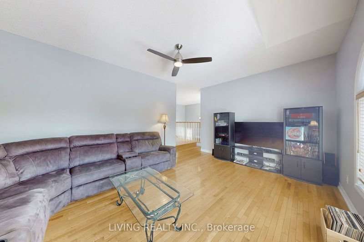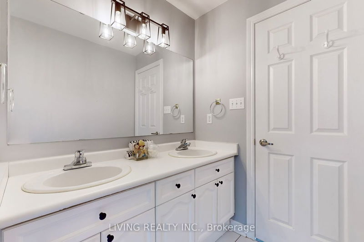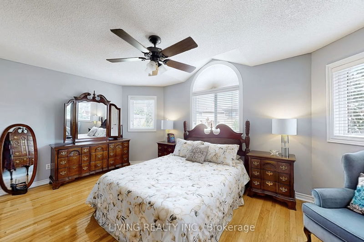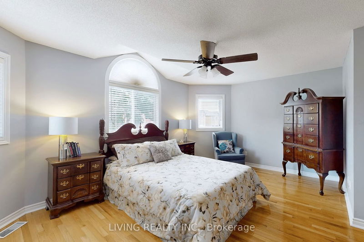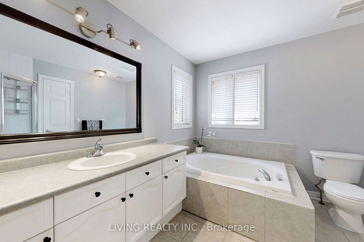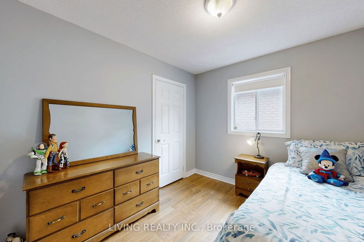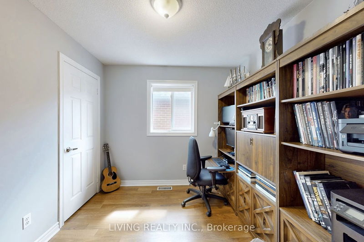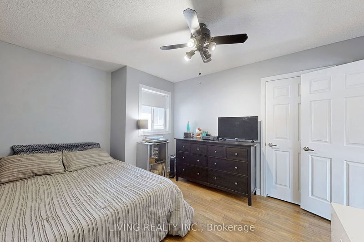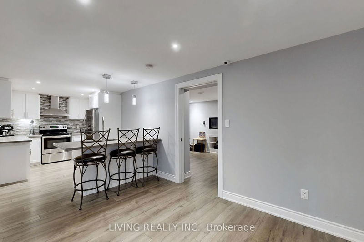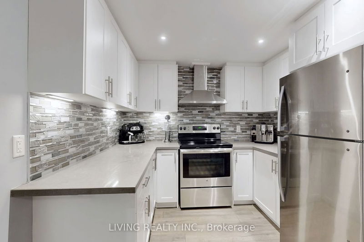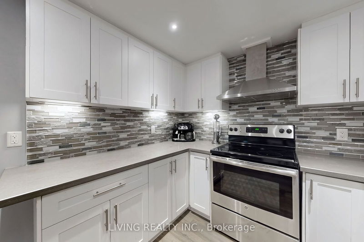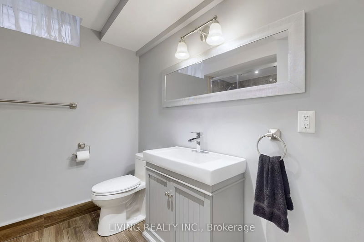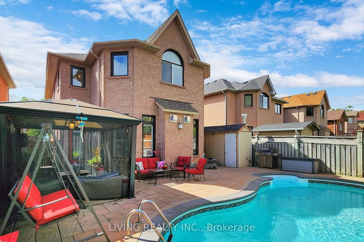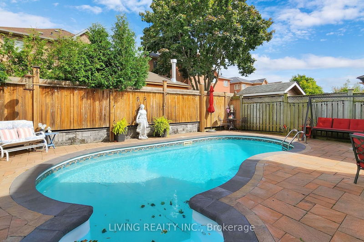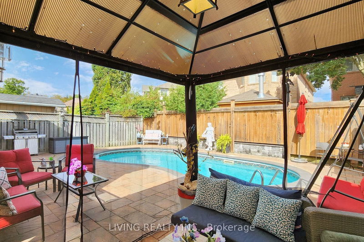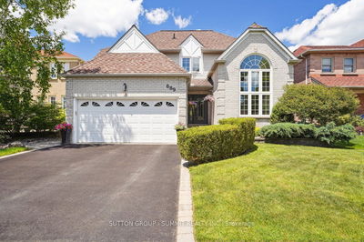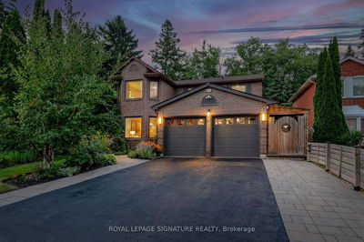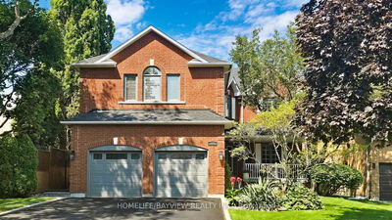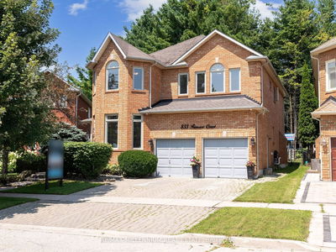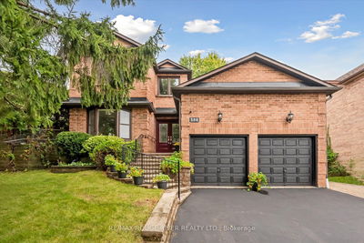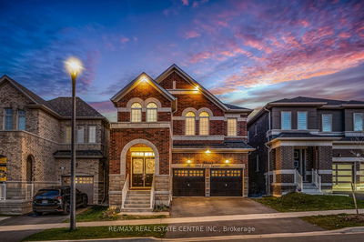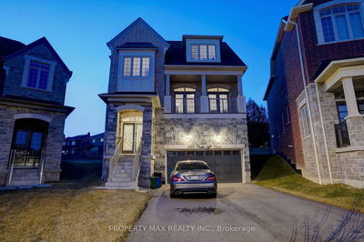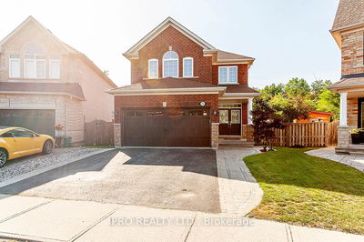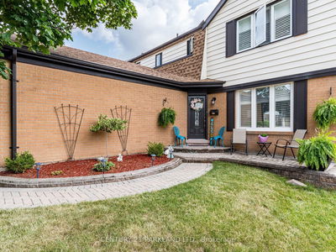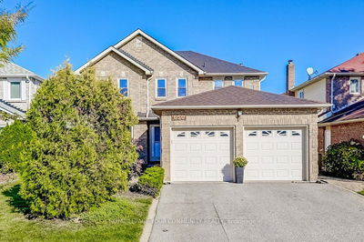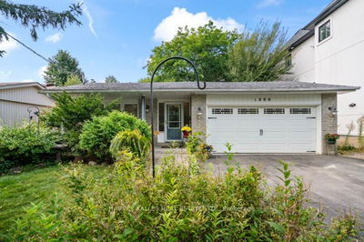This is a beautiful and spacious 4 bedroom home with an inground pool, located in Pickering's Most Sought-After Family-Friendly Neighborhoods. Modern vinyl flooring newly installed throughout the main floor, and freshly painted throughout. Gorgeous kitchen with ample storage built in 2017, along with new appliances (gas stove, range, dishwasher). Great open concept kitchen and family room with a walk out to the relaxing pool is perfect for family gatherings and entertainment. Basement was finished in 2017 allowing for additional space for teenagers or in-laws, as a basement apartment with a separate entrance from the garage. This home is located within walking distance to top-rated district schools, Altona Forest Trails, parks, shops, and easy access to 401, 407, GO, and public transit.
Property Features
- Date Listed: Thursday, September 12, 2024
- Virtual Tour: View Virtual Tour for 478 Summerpark Crescent
- City: Pickering
- Neighborhood: Amberlea
- Major Intersection: Finch/Rosebank
- Full Address: 478 Summerpark Crescent, Pickering, L1V 7A8, Ontario, Canada
- Living Room: Combined W/Dining
- Family Room: Gas Fireplace, California Shutters, Ceiling Fan
- Kitchen: Breakfast Area, B/I Dishwasher, W/O To Pool
- Kitchen: Bsmt
- Living Room: Bsmt
- Listing Brokerage: Living Realty Inc. - Disclaimer: The information contained in this listing has not been verified by Living Realty Inc. and should be verified by the buyer.

