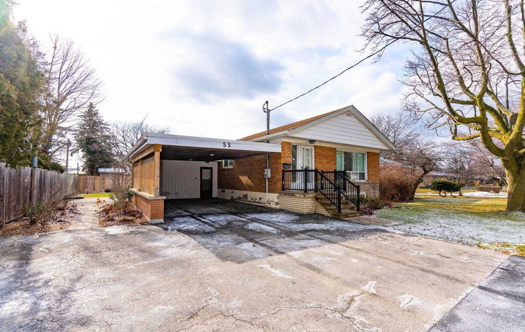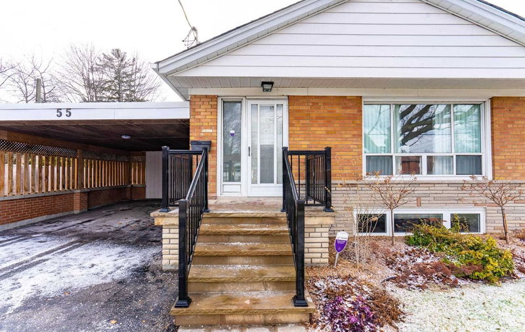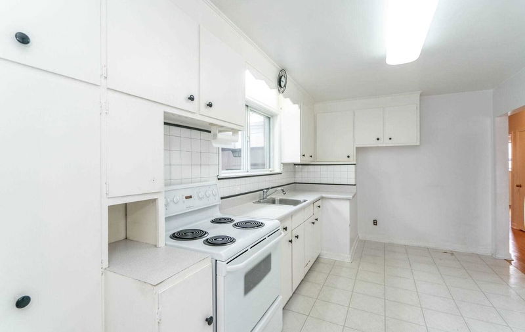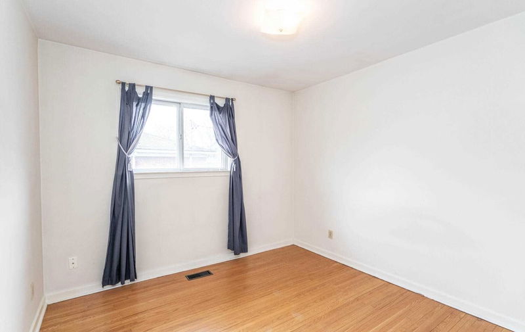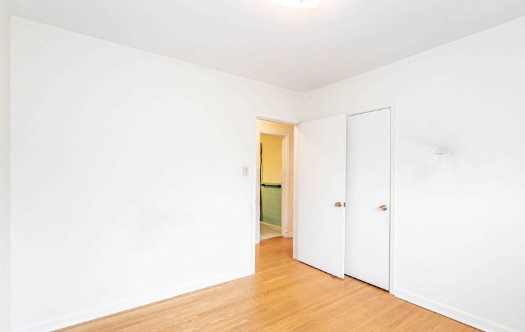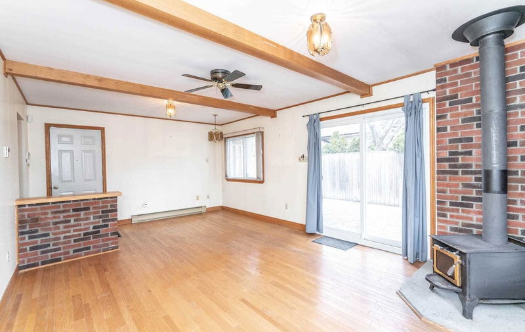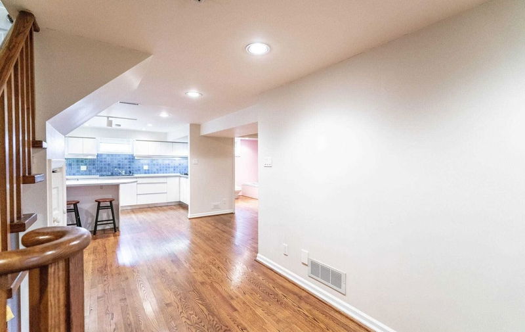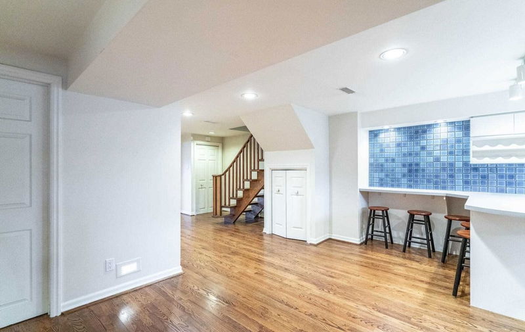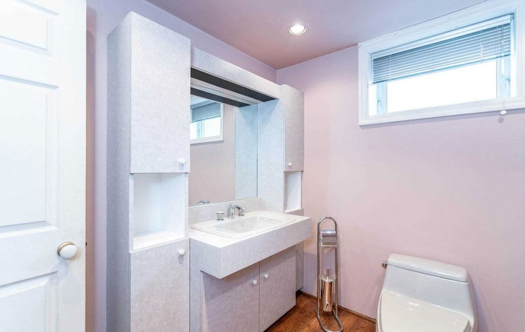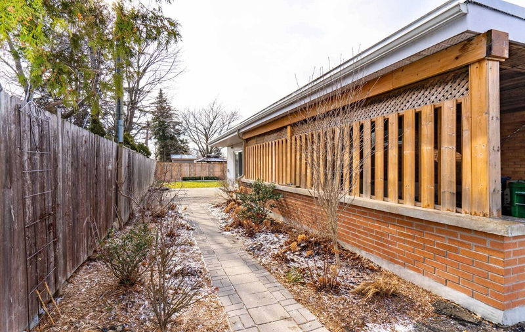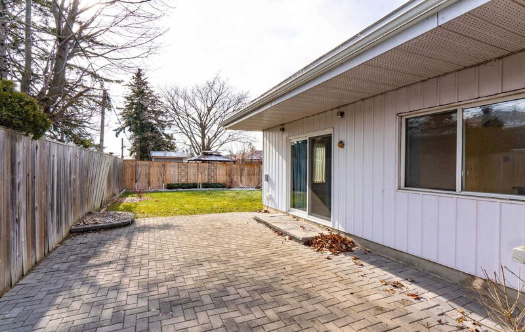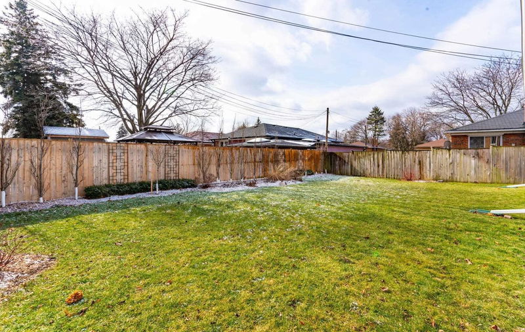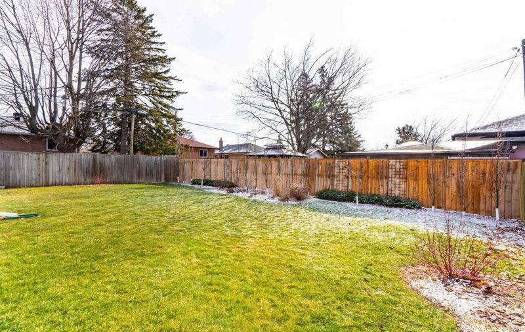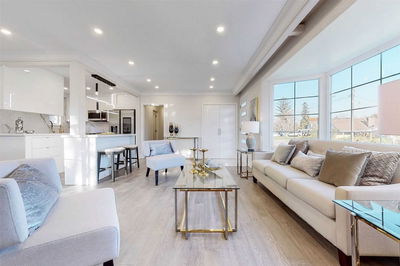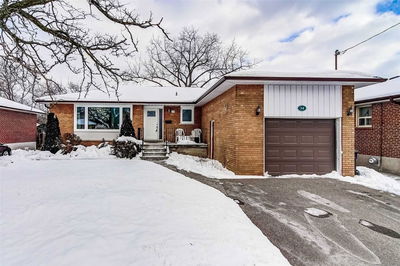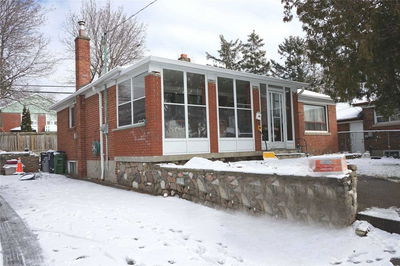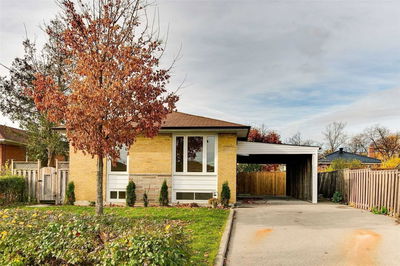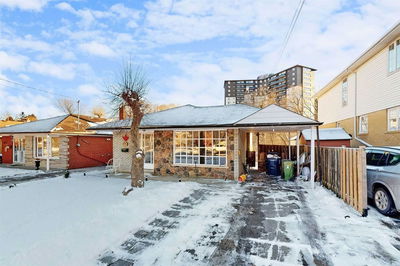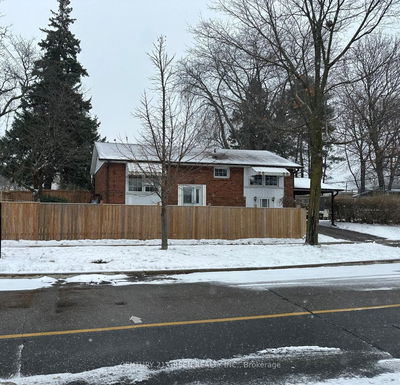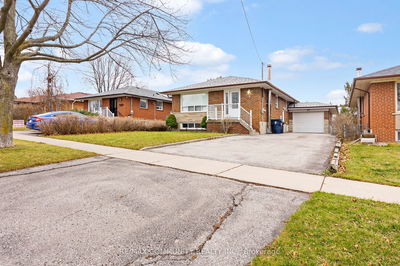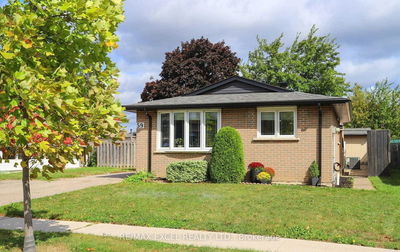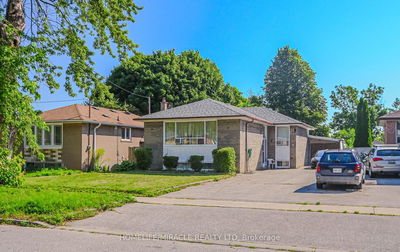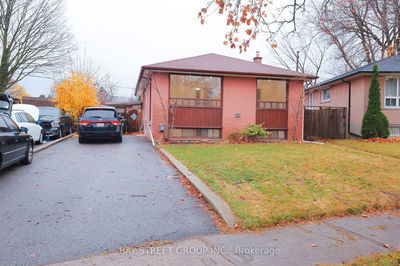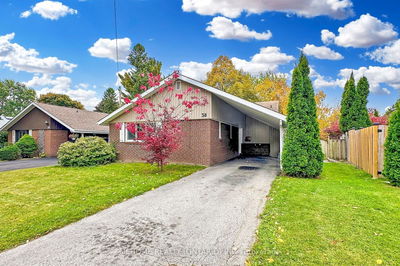Lovely Bendale Community*Well Maintained Three-Bedrm Bungalow W/Huge Family Rm Addition, & Fully Finished Basement*Beautifully Landscaped Property*Undr Grnd Sprinkler System*Limestone Front Porch W/Aluminum Railing*Interlock Side Walkway*Lrg Carport With Oversized Dbl Driveway*Spacious Principal Rms*Updated Windows*Textured Ceilings & Crown Moulding In Liv/Din Rm*Eat-In Kitchen*Huge Fin. Basemnt. W/Oak Hardwd Flrs, Pot Lts, Kit. & Breakfast Bar, Family Rm, Gas Firepl & 3-Pc Bath. Perfect For In-Law Suite*Don't Miss Out On This Opportunity To Purchase This Fabulous Home!!
Property Features
- Date Listed: Thursday, February 23, 2023
- Virtual Tour: View Virtual Tour for 55 Waterfield Drive
- City: Toronto
- Neighborhood: Bendale
- Major Intersection: Brimley Rd. & Ellesmere Rd.
- Full Address: 55 Waterfield Drive, Toronto, M1P 3W9, Ontario, Canada
- Kitchen: Vinyl Floor, Eat-In Kitchen
- Family Room: Hardwood Floor, W/O To Yard, Wood Stove
- Living Room: Hardwood Floor, Open Concept, Combined W/Kitchen
- Kitchen: Hardwood Floor, Breakfast Bar, Pot Lights
- Family Room: Hardwood Floor, Gas Fireplace, Pot Lights
- Listing Brokerage: Homelife/Cimerman Real Estate Limited, Brokerage - Disclaimer: The information contained in this listing has not been verified by Homelife/Cimerman Real Estate Limited, Brokerage and should be verified by the buyer.


