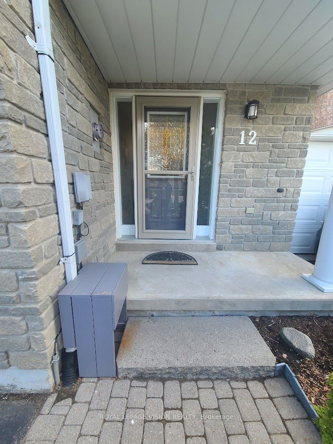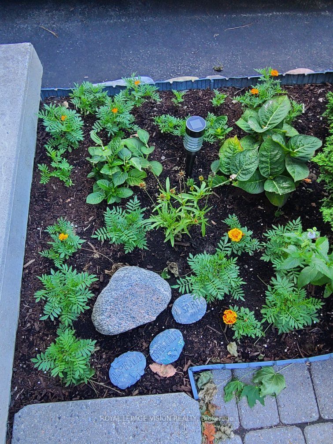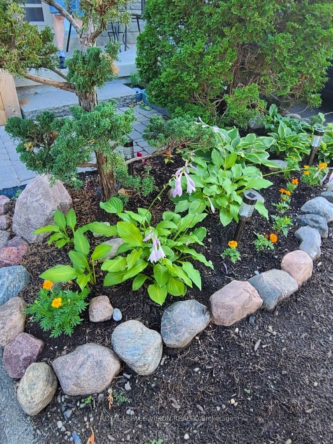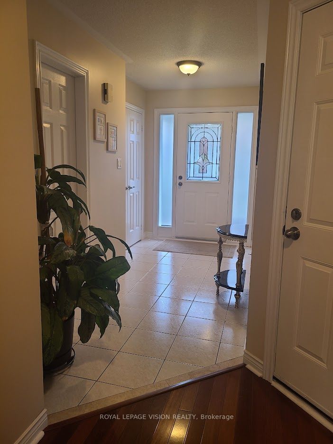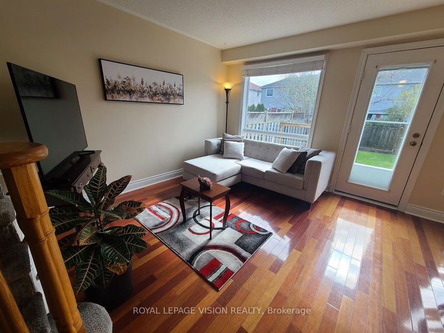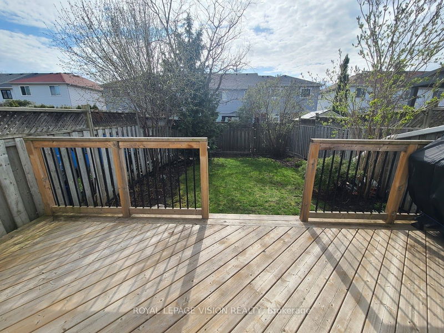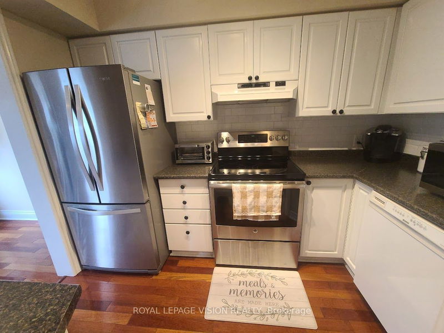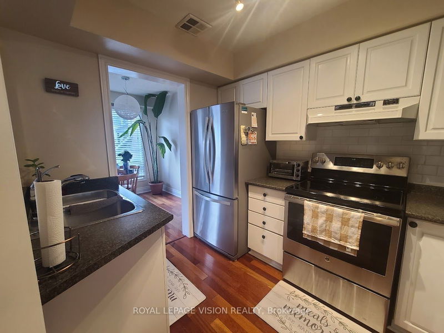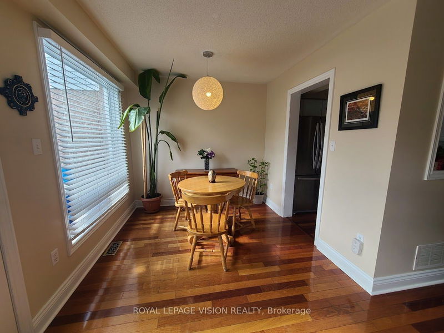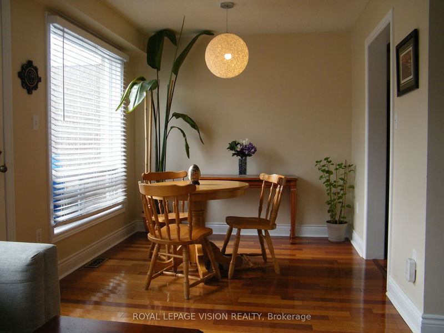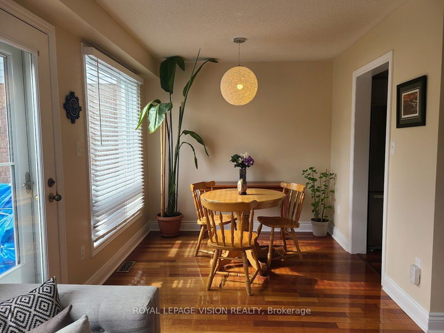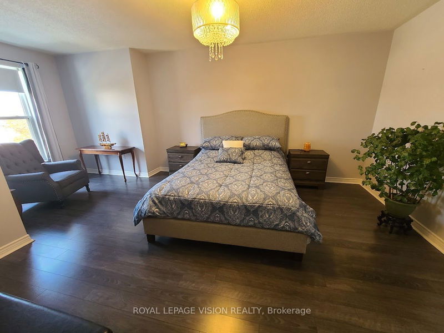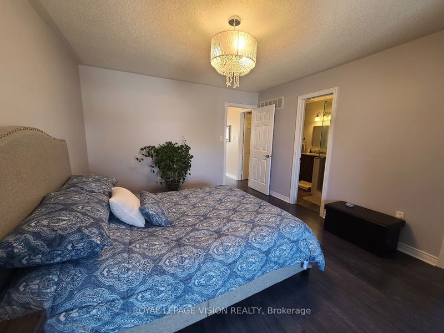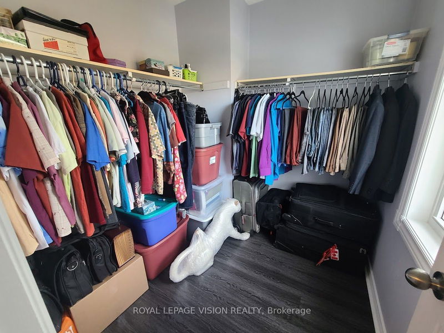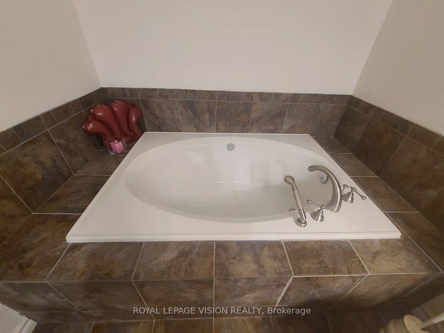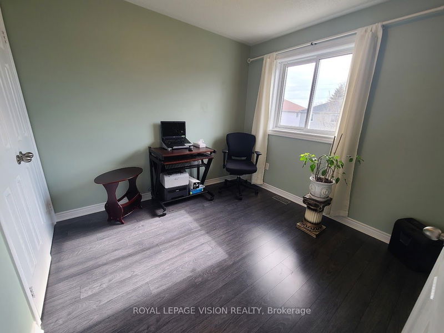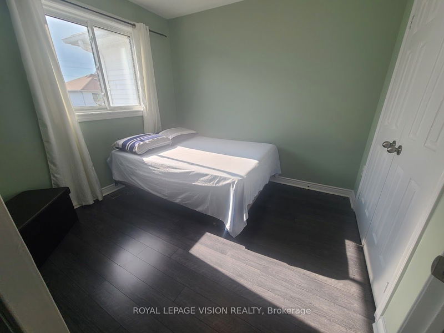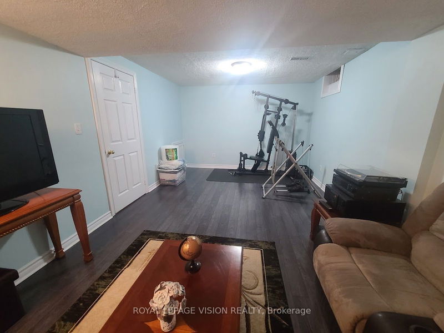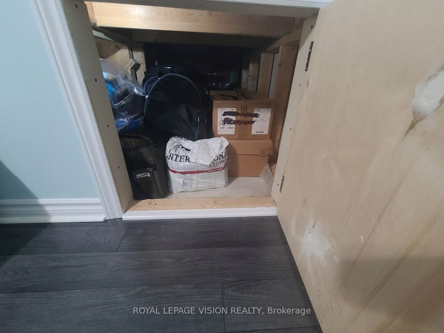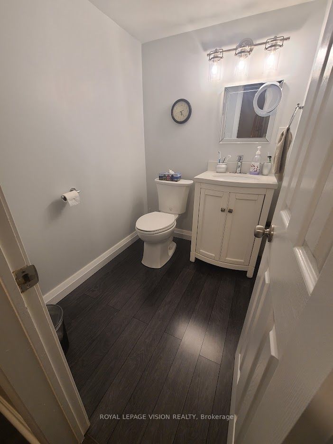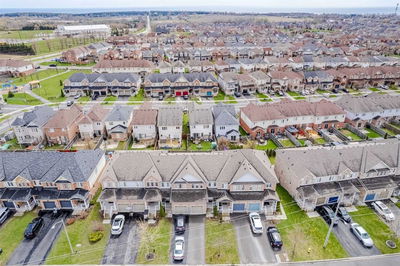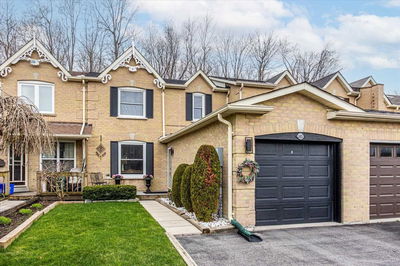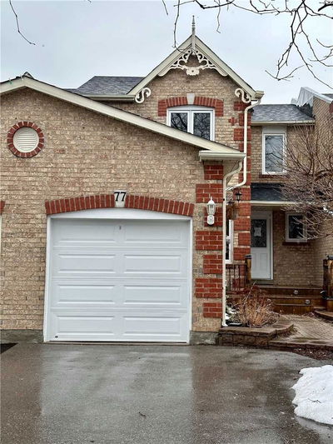Freehold Townhouse In The Prestigious Community Of Courtice. Over 1,500 Sq Ft Of Living Space! Open Concept Main Floor Layout With Direct Garage Access. This Townhouse Features A Welcoming Foyer With Powder Room, Leading To A Beautiful Living Room And Dining Room With Walkout To Deck. Modern Upgraded Floors On All 3 Floors, And A Fully Renovated Kitchen With All Stainless Steel Appliances. Dining Room Walks Out To A Large Deck And Fully Fenced Yard With Perennial Garden Offering Privacy. This Freshly Painted Home Features 3 Gorgeous Sized Bedrooms And 3 Bathrooms. The Very Large Primary Bedroom Offers A Lovely Nook, A Large Walk In Closet With A Window, And Huge Gorgeous 4-Piece Semi Ensuite. Fully Finished Basement With Laundry/Storage Room, Recreation Room, 2-Piece Washroom And Hidden Storage Space Under The Stairs. A Well Cared For Home In A Quite And Welcoming Neighborhood. Full Legal Description: Pcl 53-6 Sec 40M1755; Pt Blk 53 Pl 40M1755, Pt 3, 40R15534
Property Features
- Date Listed: Tuesday, May 02, 2023
- City: Clarington
- Neighborhood: Courtice
- Major Intersection: Trulls & Hwy 2
- Full Address: 12 Weaver Street, Clarington, L1E 2Y2, Canada
- Living Room: Hardwood Floor, Open Concept, W/O To Deck
- Kitchen: Hardwood Floor, Stainless Steel Appl, B/I Dishwasher
- Listing Brokerage: Royal Lepage Vision Realty - Disclaimer: The information contained in this listing has not been verified by Royal Lepage Vision Realty and should be verified by the buyer.


