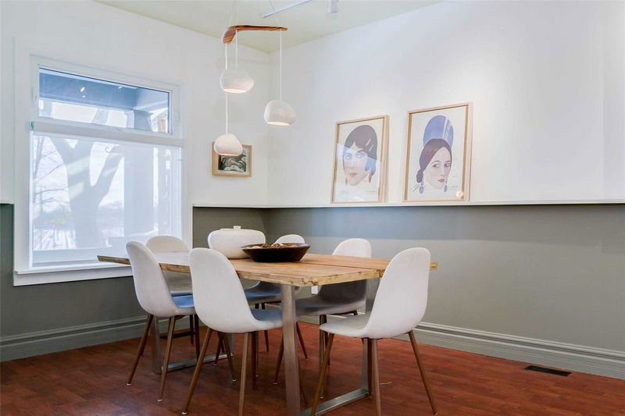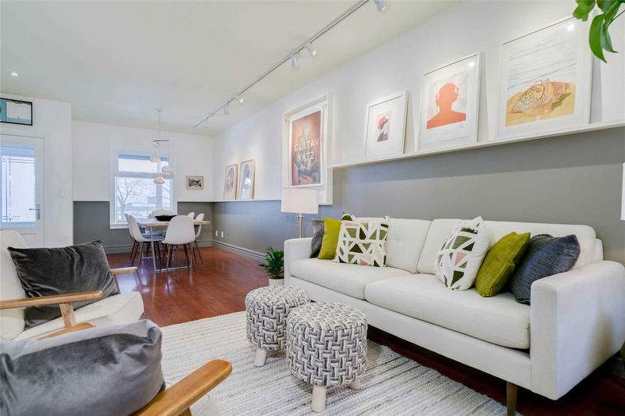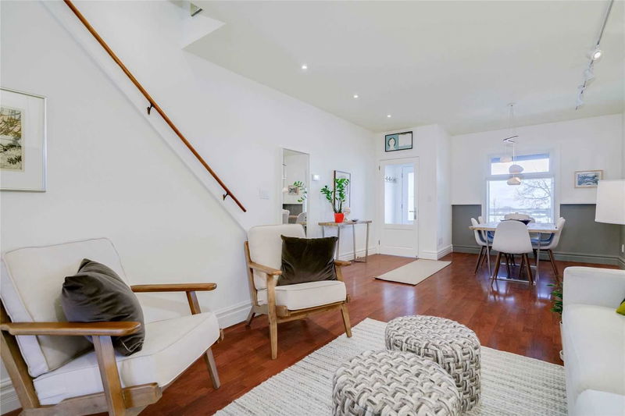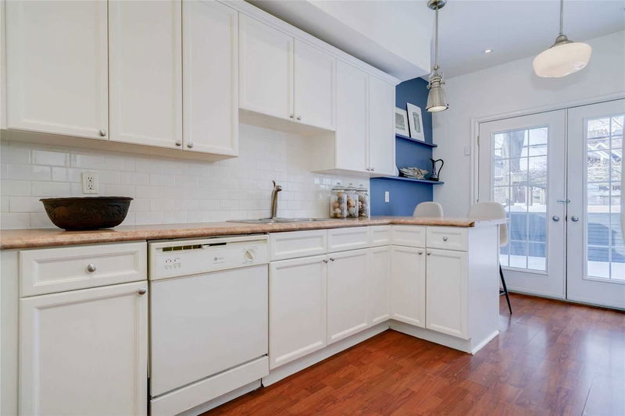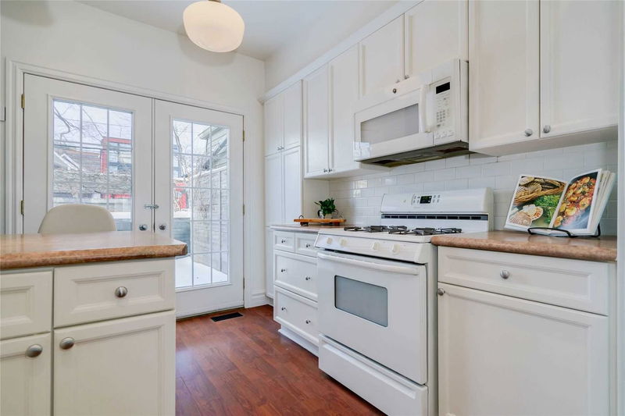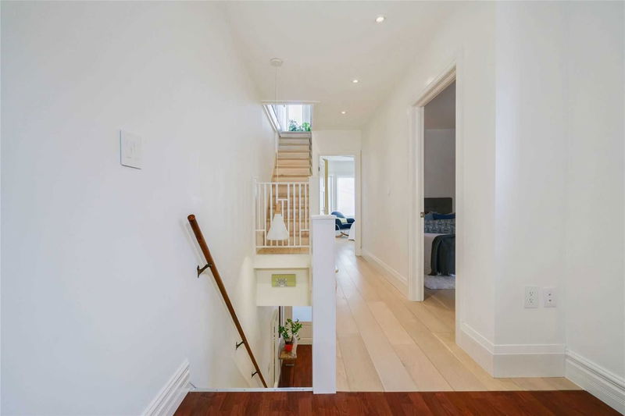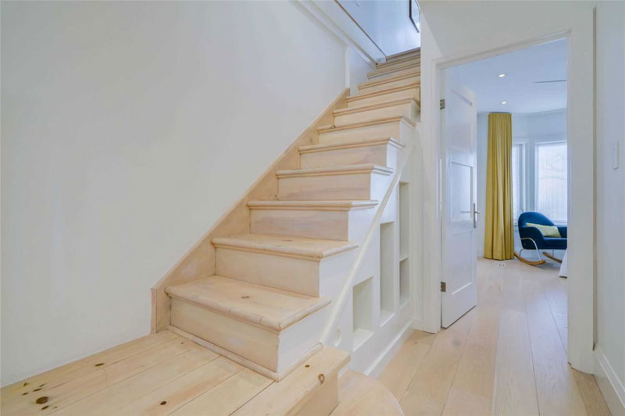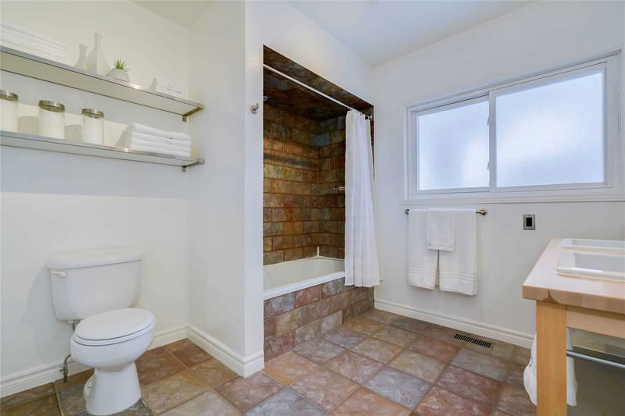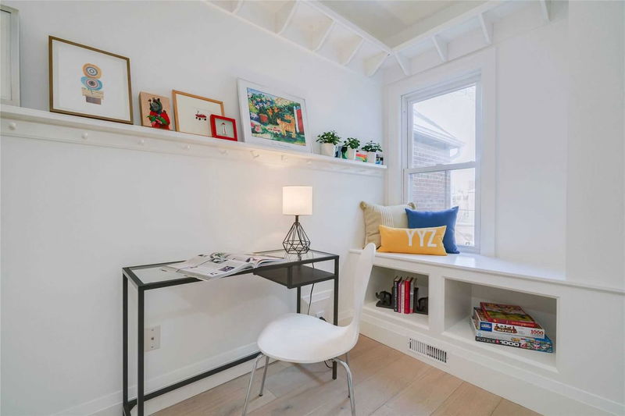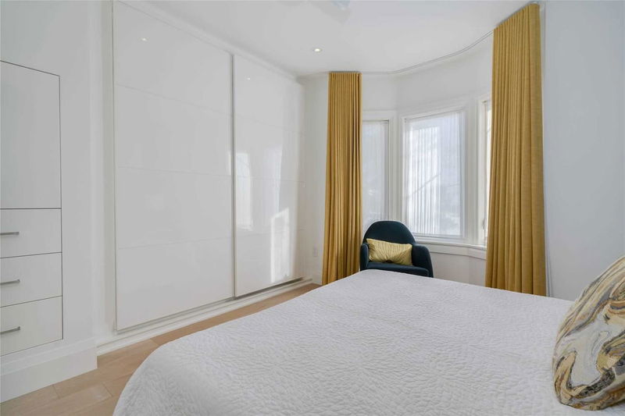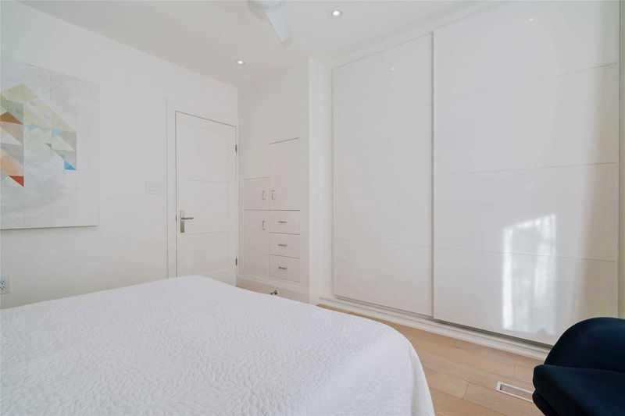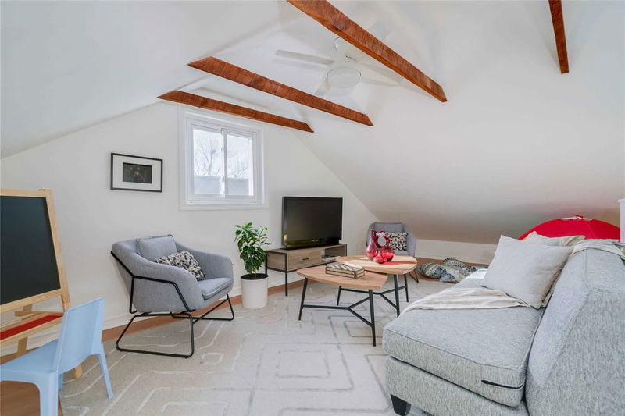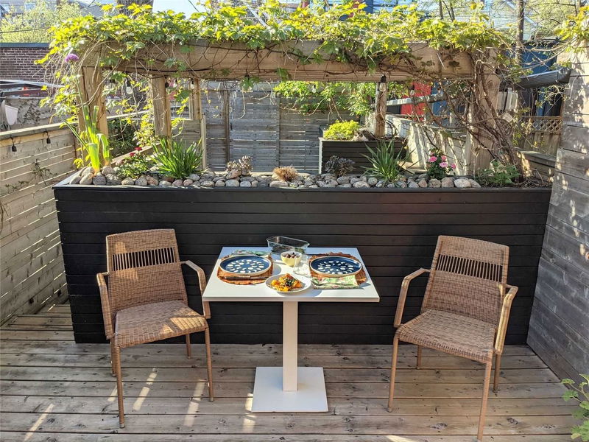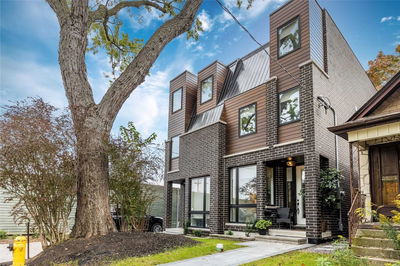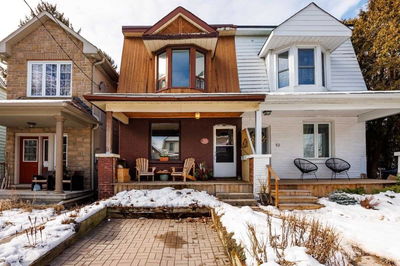Stunning Edwardian 3 Storey Home Located At The Eastern End Of The Quiet Pocket Community. Sun-Filled Open Concept Main Floor With High Ceilings! Spacious Kitchen With Loads Of Cupboards, Breakfast Bar, And Walk-Out To Backyard Oasis! The Gorgeous Primary Bedroom Has Wall-To-Wall Built-In Closets, Cupboards, And Drawers! Perfect Child's Bedroom With A Lovely Window Seat Overlooking The Garden! Open Den Area On 2nd Floor And Oversized Bathroom With Double Sinks Provide Ample Space For Work And Relaxation. The 3rd-Floor Bedroom Presently Used As A Family Room Could Accommodate A Full Ensuite Bath With The Addition Of A Dormer. Enjoy A Maintenance-Free Front Garden, Very Cool Backyard Built-Ins With 2 Sheds, And A Locked Gate To The Laneway, Providing Complete Privacy! Separate Front Entrance To The Full Basement Provides Loads Of Storage And Work Space. 7 Minute Walk To The Subway. Just A Few Steps From The Oakvale Green Community Gardens, The Pocket Off-Leash Dog Park, And Loads More!
Property Features
- Date Listed: Monday, February 27, 2023
- Virtual Tour: View Virtual Tour for 82 Oakvale Avenue
- City: Toronto
- Neighborhood: Blake-Jones
- Major Intersection: Greenwood & Danforth
- Full Address: 82 Oakvale Avenue, Toronto, M4J 1J1, Ontario, Canada
- Kitchen: W/O To Deck, Breakfast Bar, Sliding Doors
- Listing Brokerage: Real Estate Homeward, Brokerage - Disclaimer: The information contained in this listing has not been verified by Real Estate Homeward, Brokerage and should be verified by the buyer.



