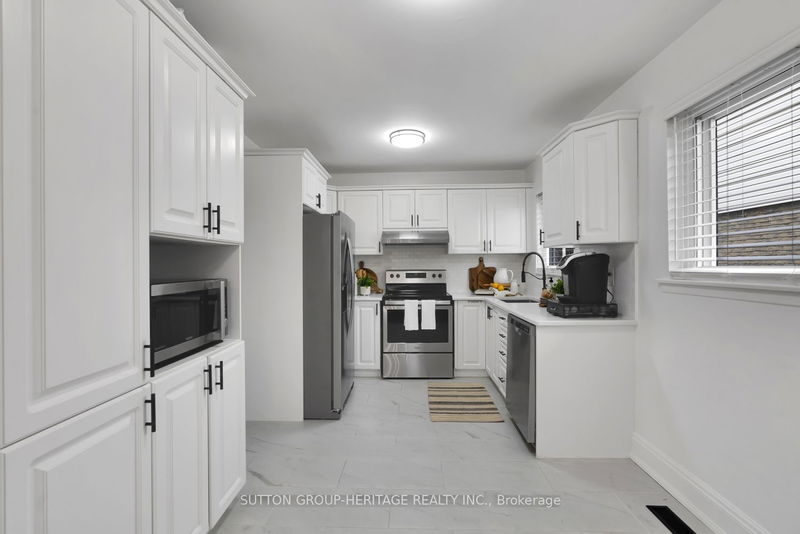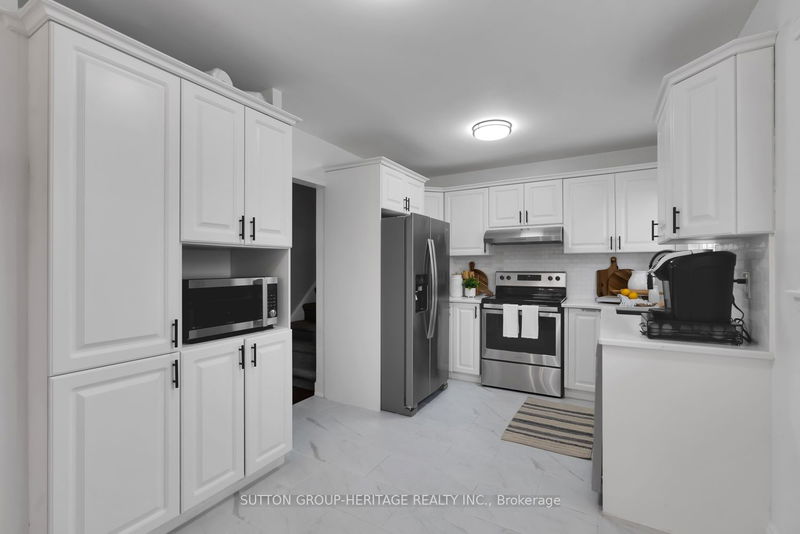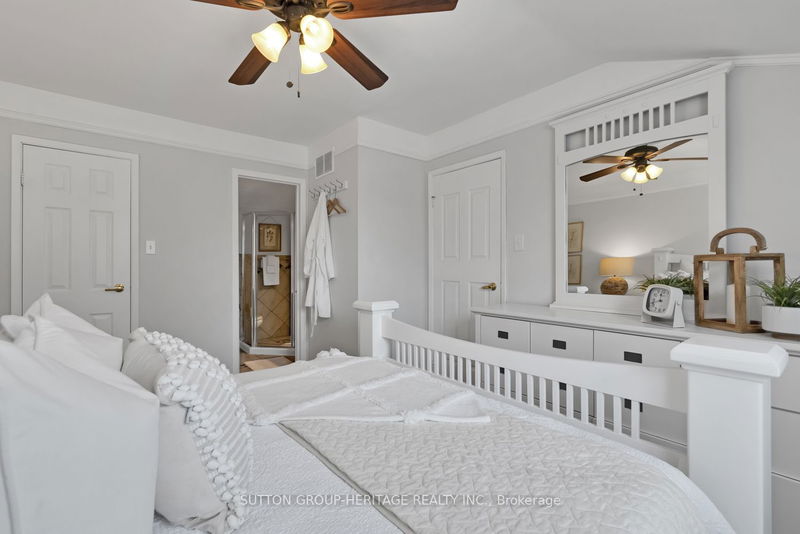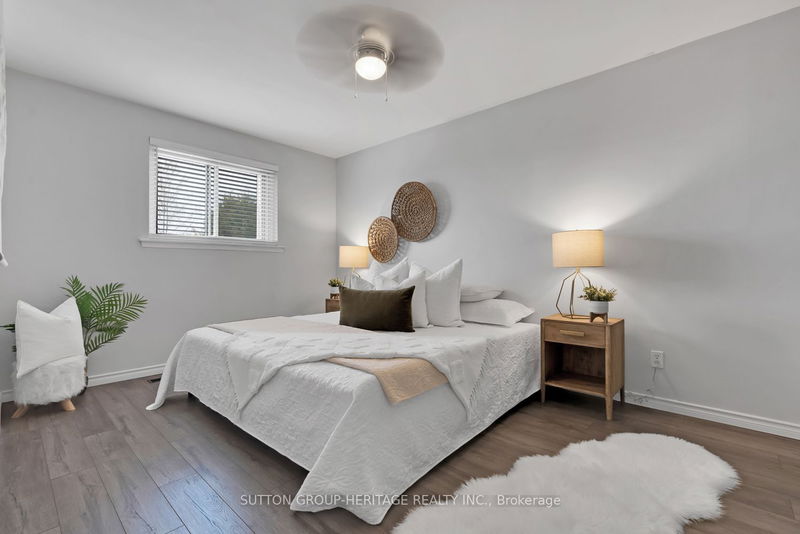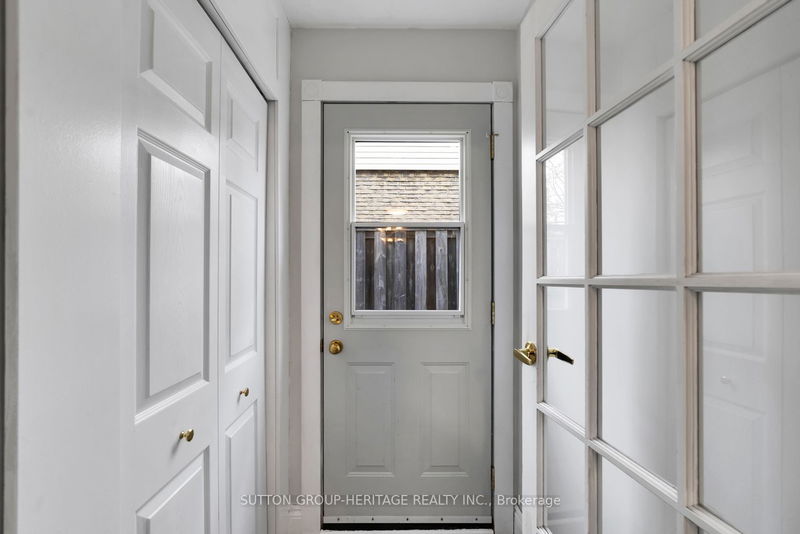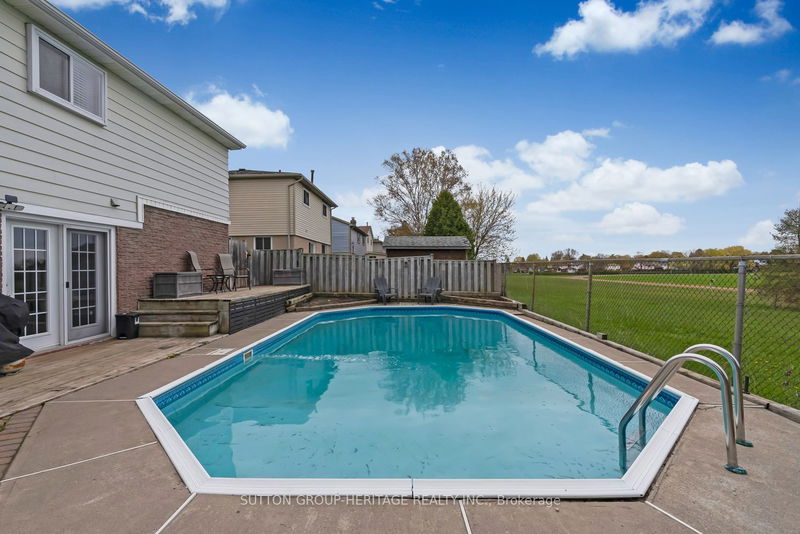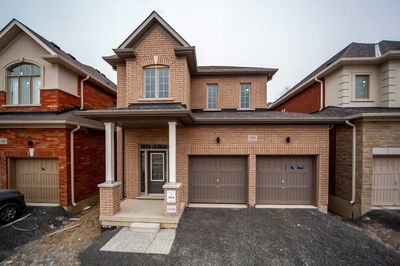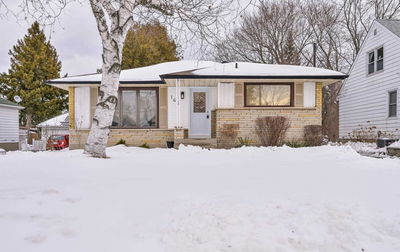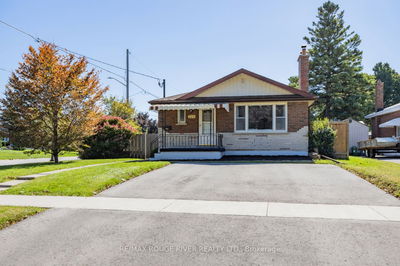Welcome To This Beautifully Updated, Turn Key 3+1 Bedroom, 3 Bathroom Home Located At 280 Killdeer St In Oshawa. This Home Is Situated On A Quiet Street And Backs Onto Greenspace. The Main Floor Of The Home Features A Spacious Living Room, A Dining Room Perfect For Entertaining. Updated Kitchen With New Floors, Granite Counter & Backsplash. Stunning Family Room With Hardwood Floors, Complete With A Cozy Fireplace And Walkout To The Back Yard & 16X32 Inground Pool. Upstairs, You'll Find Three Spacious Bdrms, Including A Principal Bedroom With 3Pc Ensuite Bathroom. The Remaining Two Bedrooms Share A Full Bathroom. The Backyard Features An Inground Pool & Hot Tub And Plenty Of Space For Outdoor Entertaining. The Finished Bsmt With Sep Side Entrance Offers A Rec Room & Great Flex Room Perfect For A Home Office Or Guest Area!
Property Features
- Date Listed: Monday, May 01, 2023
- Virtual Tour: View Virtual Tour for 280 Killdeer Street
- City: Oshawa
- Neighborhood: Eastdale
- Major Intersection: Harmony & Adelaide
- Full Address: 280 Killdeer Street, Oshawa, L1G 6X3, Ontario, Canada
- Living Room: French Doors, Broadloom
- Kitchen: Updated, Granite Counter, Breakfast Area
- Family Room: Hardwood Floor, Gas Fireplace, W/O To Pool
- Listing Brokerage: Sutton Group-Heritage Realty Inc. - Disclaimer: The information contained in this listing has not been verified by Sutton Group-Heritage Realty Inc. and should be verified by the buyer.








