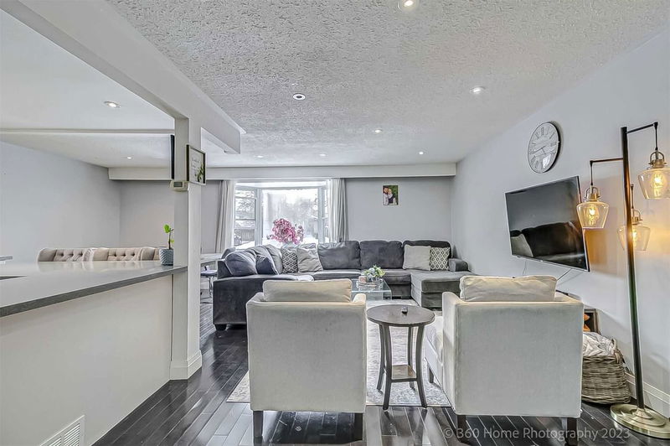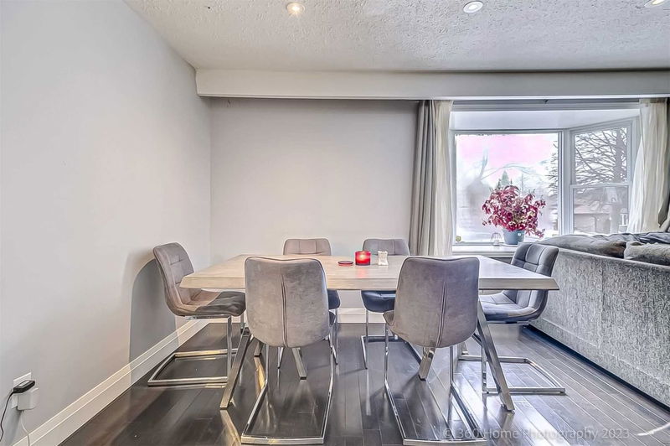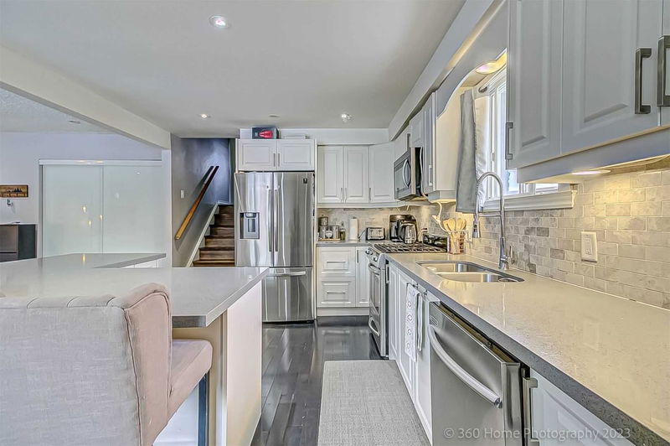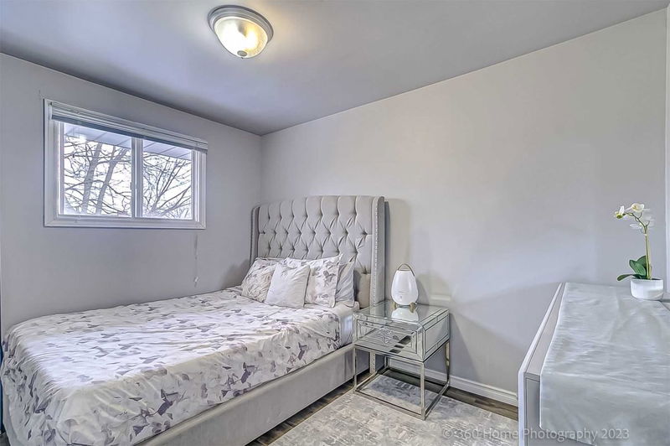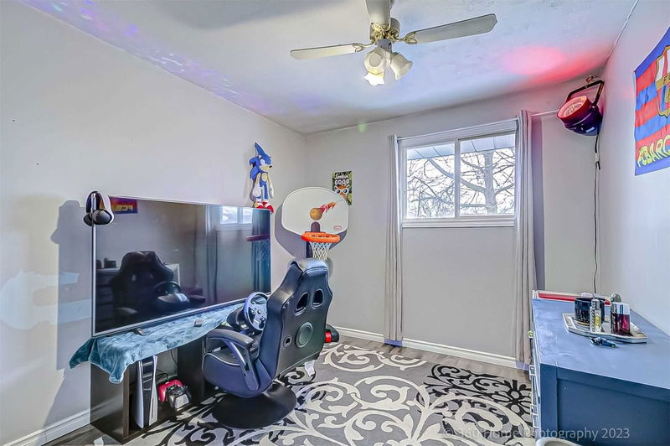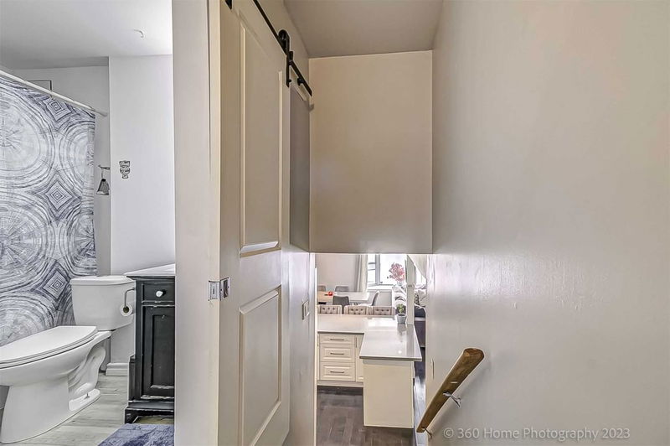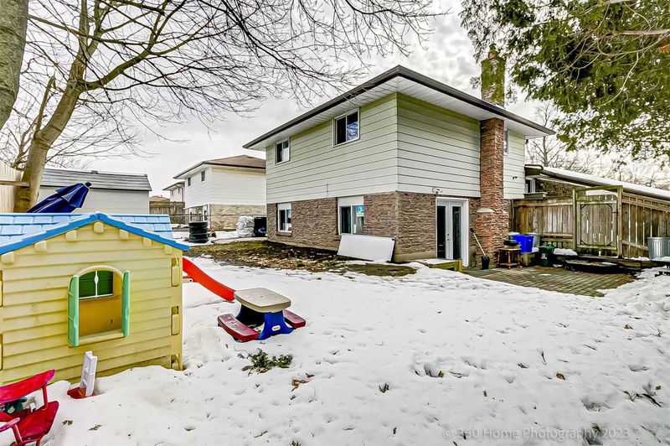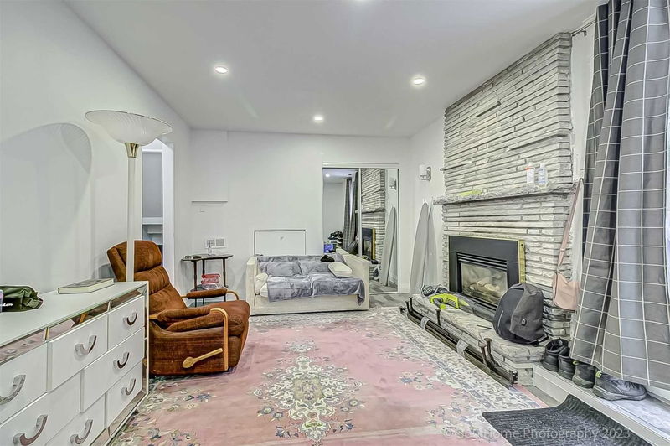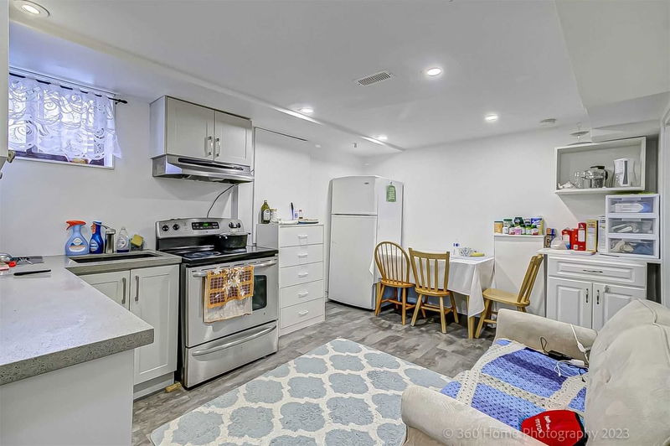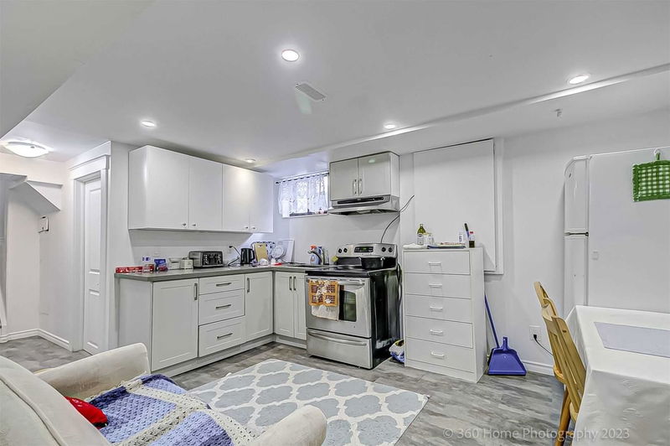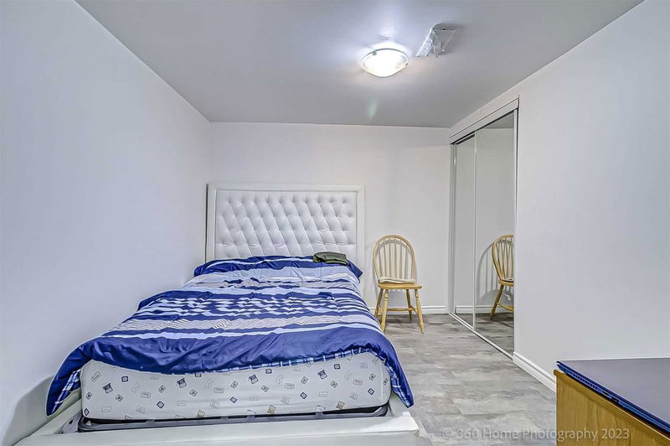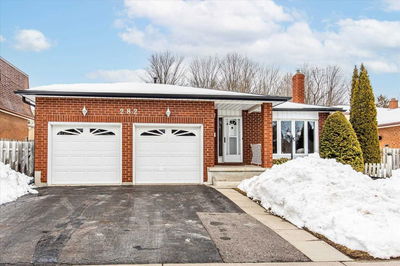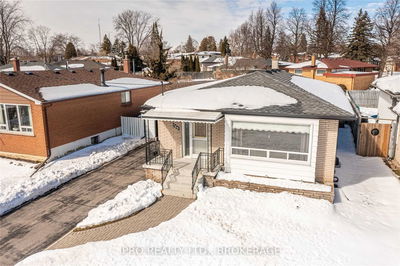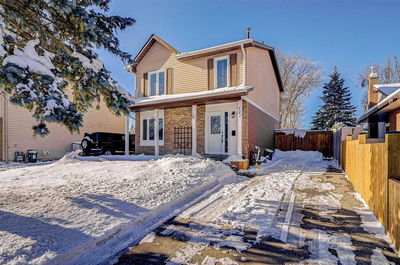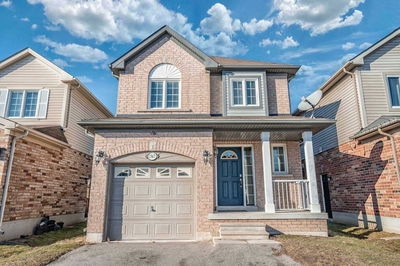Beautiful Detached 3+3 Bedrooms Backsplit 4 Level House Located On A Quiet Family Friendly Crescent. Has Legal Walkup Basement With Separate Entrance. Main Floor Kitchen Has Quartz Counters, Lots Of Cupboards & Drawer Space. Pot Lights Throughout. Steps To Transit. Conveniently Located To Freshco, Tims, Coscto, Clinics, Restaurants & Many Other Amenities. Perfect For First Time Home Buyers Or Investors.
Property Features
- Date Listed: Saturday, March 18, 2023
- City: Oshawa
- Neighborhood: Eastdale
- Major Intersection: Bond St E & Wilson Rd N
- Full Address: 156 Claymore Crescent, Oshawa, L1G 6G2, Ontario, Canada
- Living Room: Open Concept, Wood Floor, Large Window
- Kitchen: Open Concept, Wood Floor, Updated
- Living Room: Double Doors, Vinyl Floor
- Kitchen: Above Grade Window, Eat-In Kitchen, Vinyl Floor
- Listing Brokerage: Coldwell Banker Sun Realty, Brokerage - Disclaimer: The information contained in this listing has not been verified by Coldwell Banker Sun Realty, Brokerage and should be verified by the buyer.






