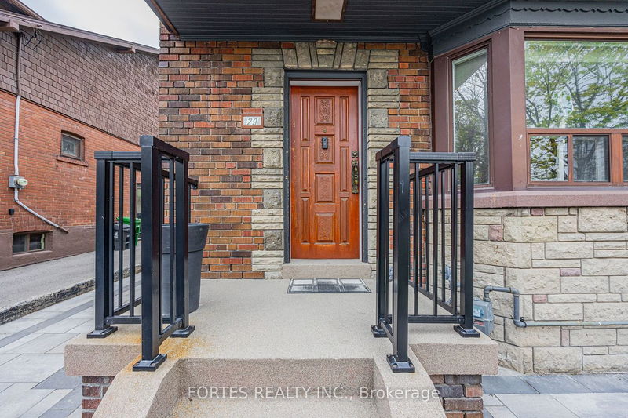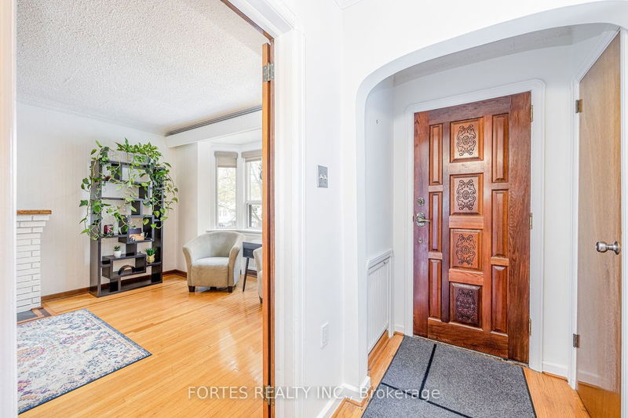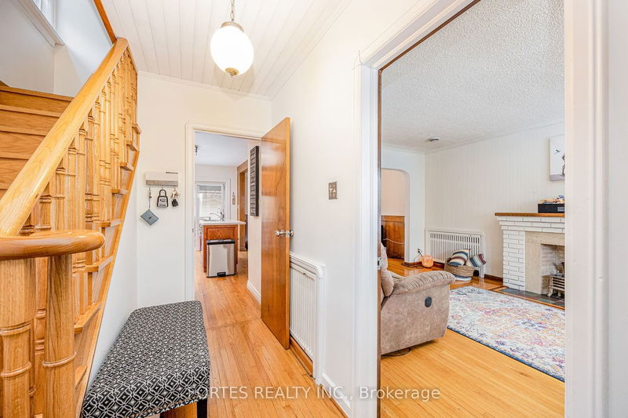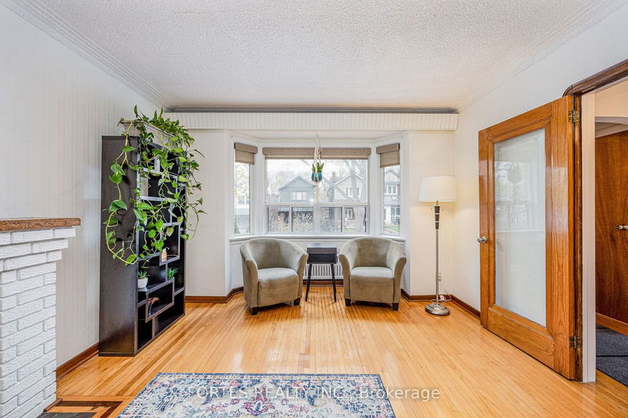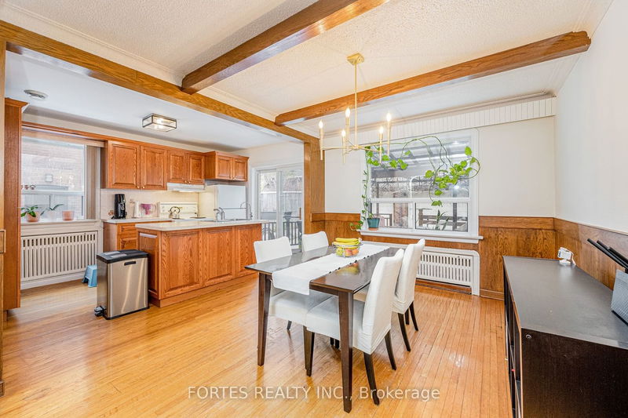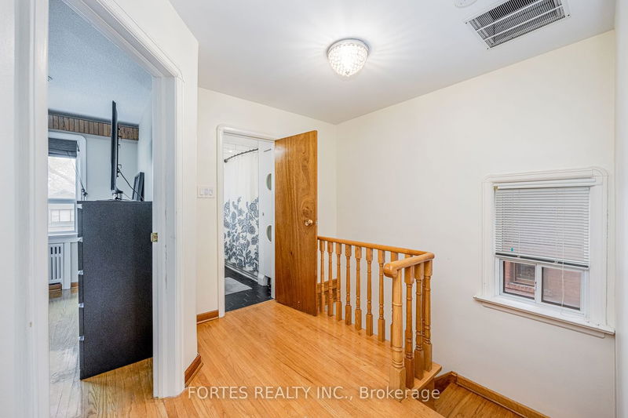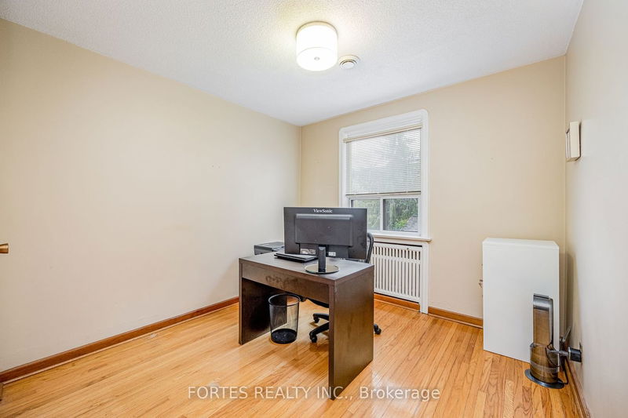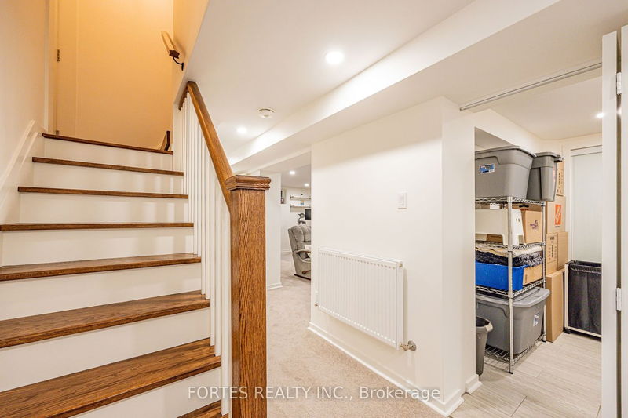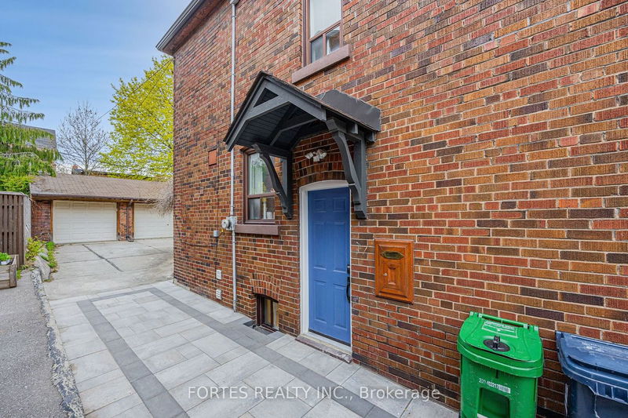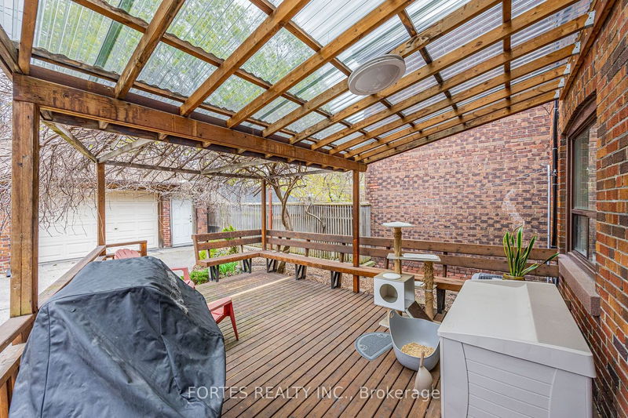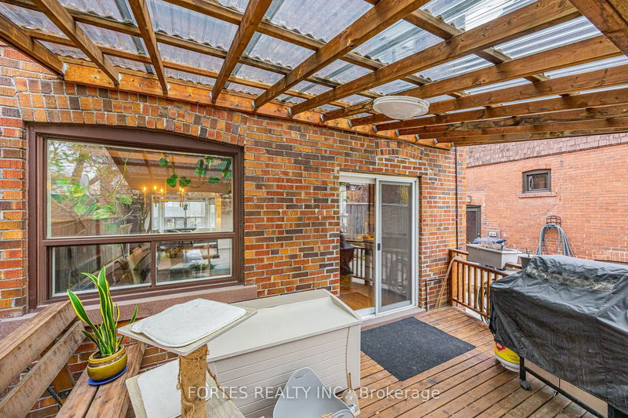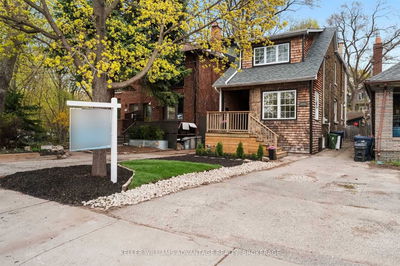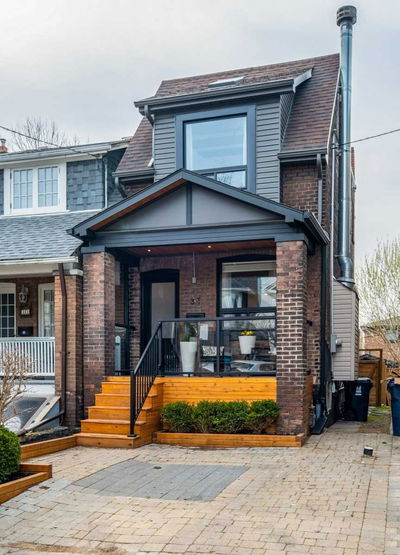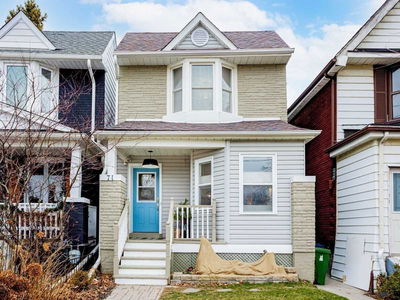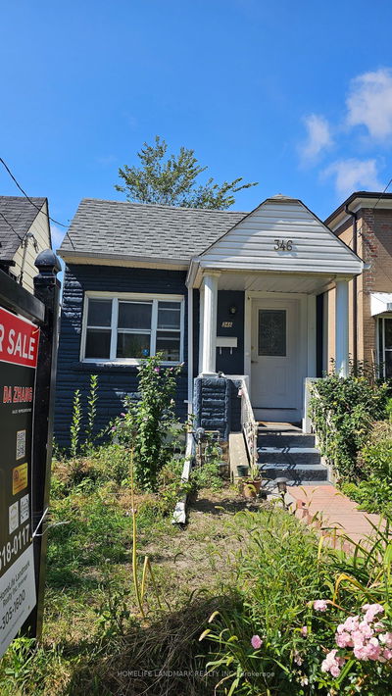Fantastic Detached Family Home On A Beautiful Three Lined Street, 3 Bedrooms, 2 1/2 Baths With Hardwood Floors Throughout, Detached Double Garage, Private Drive For At Least 2 Cars. Open-Concept Living/Dining & Kitchen With Center Island, Double Sink, Backsplash & Sliding Glass Doors To Huge, Covered Backyard Deck. Fully Finished, Renovated & Upgraded Basement (Newer Electrical, Plumbing, Heating System, Insulation, Waterproofing, Sump Pump, Backwater Valve, Washroom Heated Floor, Heated Towel Rack, Glass Shower, Etc. ) W/ Pot Lights, Broadloom, Above Grade Windows, Separate Entrance.
Property Features
- Date Listed: Wednesday, May 03, 2023
- Virtual Tour: View Virtual Tour for 29 Normandy Boulevard
- City: Toronto
- Neighborhood: Woodbine Corridor
- Full Address: 29 Normandy Boulevard, Toronto, M4L 3K1, Ontario, Canada
- Living Room: Hardwood Floor, O/Looks Frontyard, Bay Window
- Kitchen: Hardwood Floor, Centre Island, Sliding Doors
- Listing Brokerage: Fortes Realty Inc. - Disclaimer: The information contained in this listing has not been verified by Fortes Realty Inc. and should be verified by the buyer.



