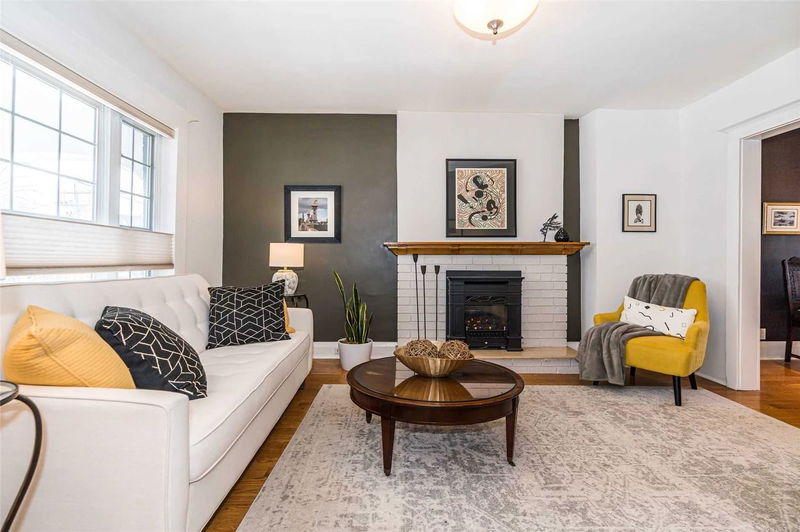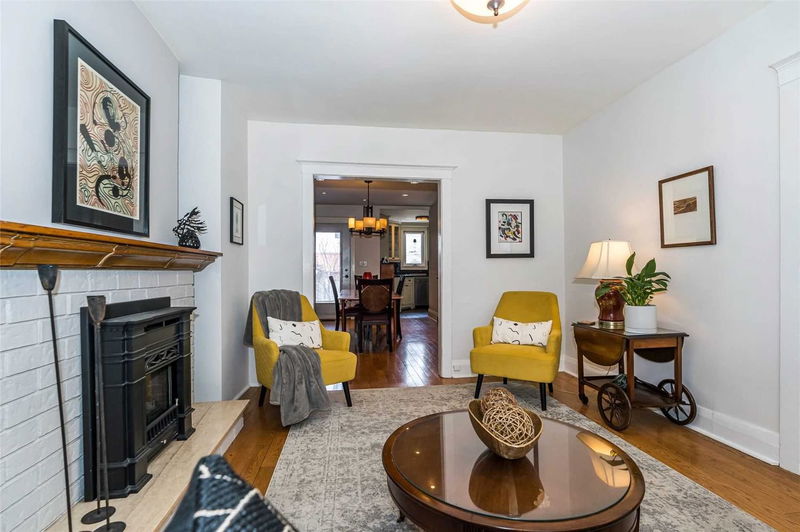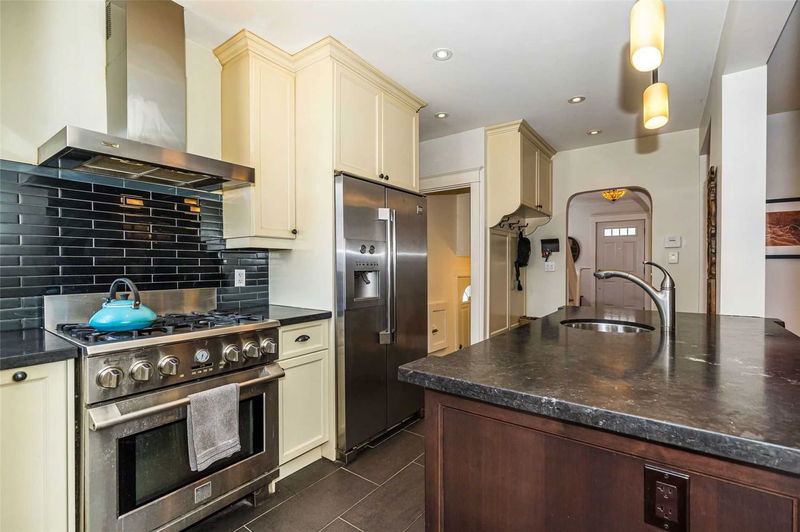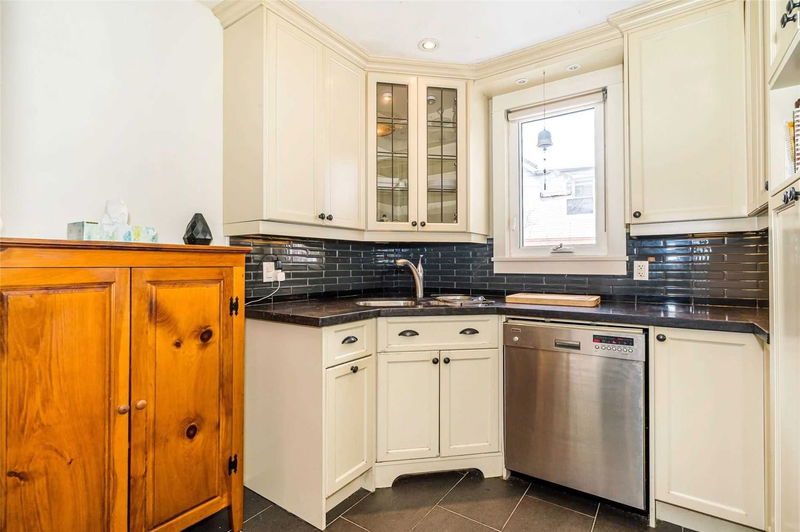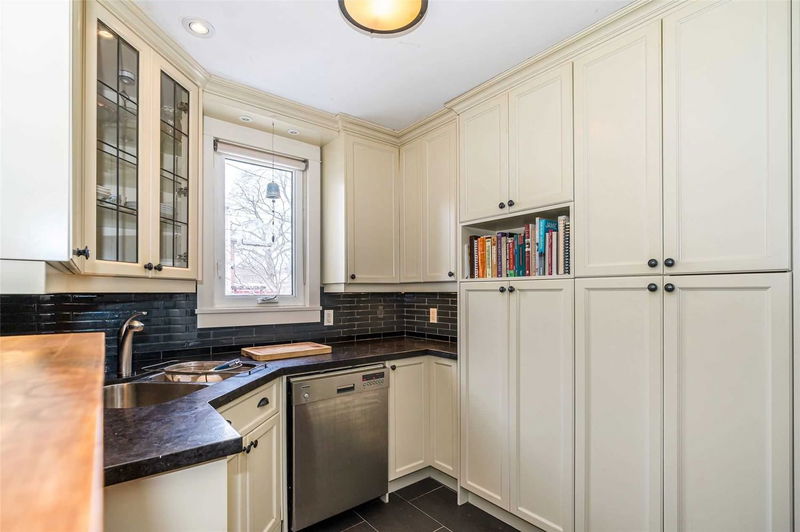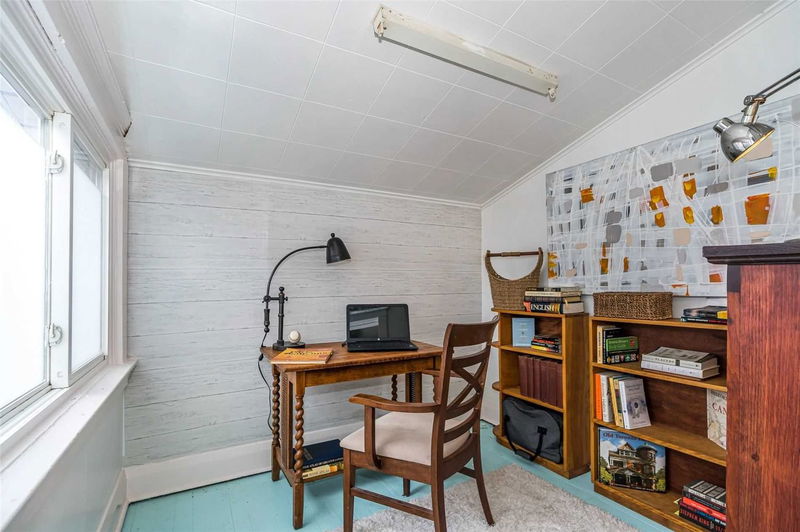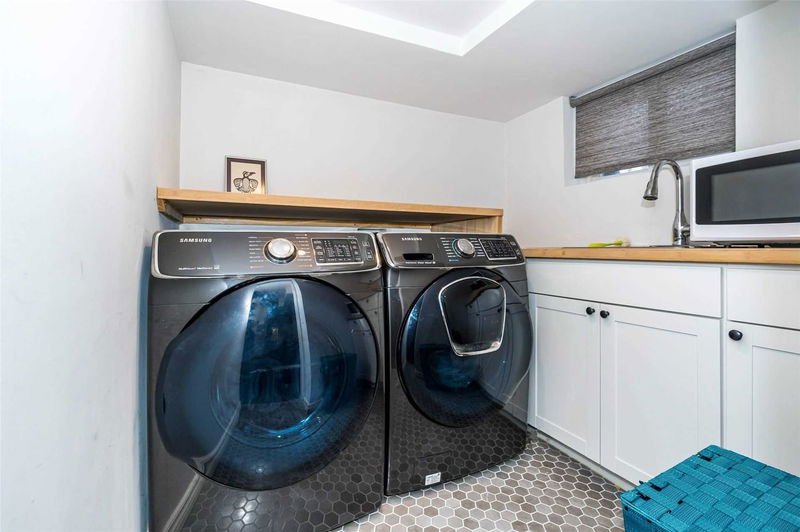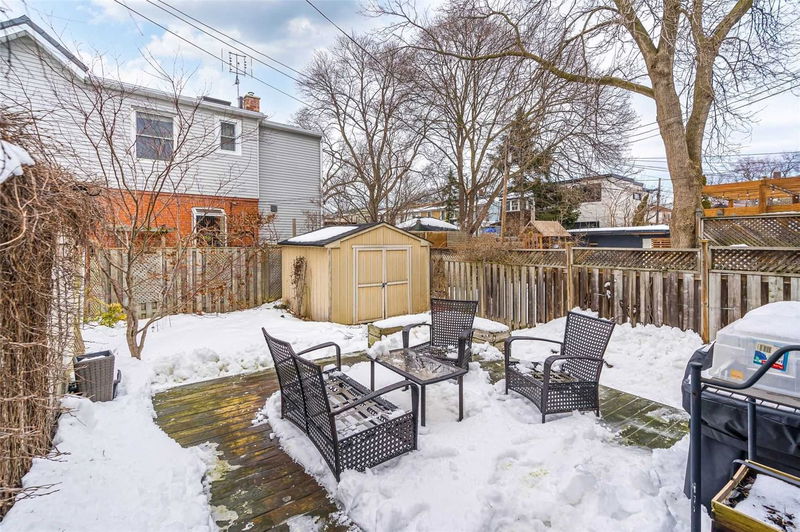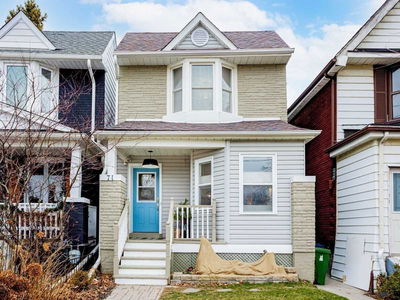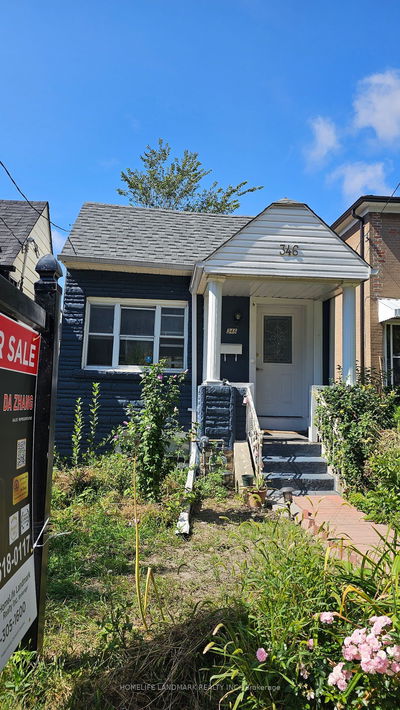Don't Miss This South Facing, Light Filled, Upper Beach Detached 2-Storey, 3 Bedroom, 2 Bath Home . Just Steps To Cassels Park (Includes Dog Park, Splash Pad, Playground, Toboggan Hill) & Short Walk To Queen And Boardwalk. Entertain With This Chef's Custom 2 Room Kitchen With Prep Sink In Large Island As Well As Double Main Sink, Lots Of Cupboards And Pantry Space.. Unique "Leather Look" Granite Countertops. Top Stainless Steel Appliances Including Gas Stove. Lots Of Outdoor Space To Enjoy Here. Large South Facing, Traditional Beach, Front Porch With Composite Decking. Walk Out From Main Floor To Spacious Deck In Private Fenced Backyard. Separate Entrance To Finished Basement With Large Rec Room, Office Space, Modern Laundry & Spacious 3 Pc Bath (Large Shower Stall).
Property Features
- Date Listed: Wednesday, March 08, 2023
- Virtual Tour: View Virtual Tour for 2080 Gerrard Street E
- City: Toronto
- Neighborhood: Woodbine Corridor
- Major Intersection: Gerrard/ Beach View/Woodbine
- Full Address: 2080 Gerrard Street E, Toronto, M4E 2B7, Ontario, Canada
- Living Room: Gas Fireplace, Picture Window, Hardwood Floor
- Kitchen: Custom Counter, Granite Counter, O/Looks Dining
- Kitchen: Renovated, B/I Dishwasher, Double Sink
- Listing Brokerage: Royal Lepage Estate Realty, Brokerage - Disclaimer: The information contained in this listing has not been verified by Royal Lepage Estate Realty, Brokerage and should be verified by the buyer.




