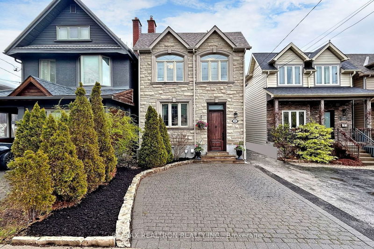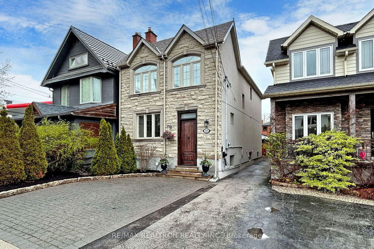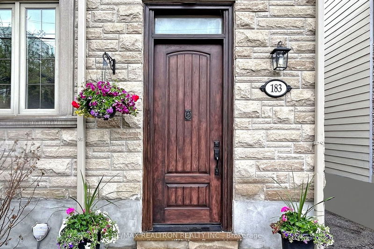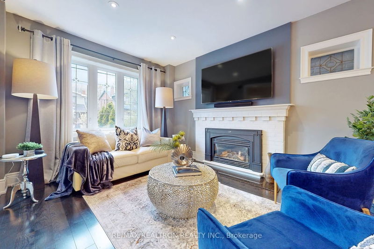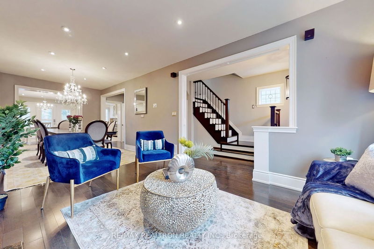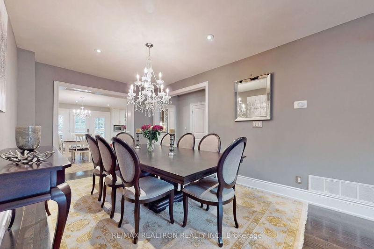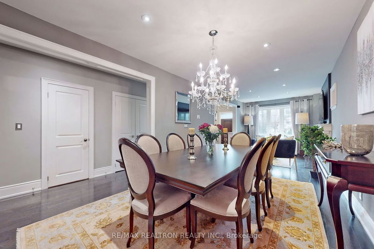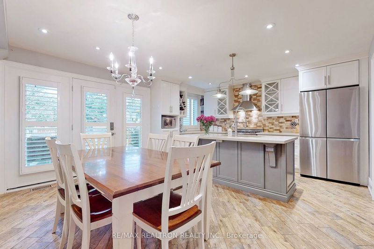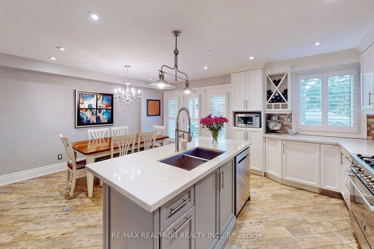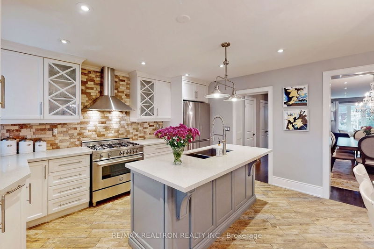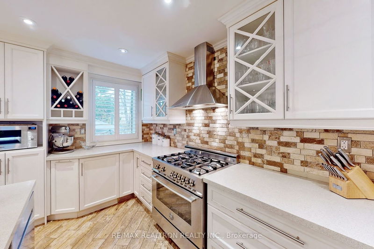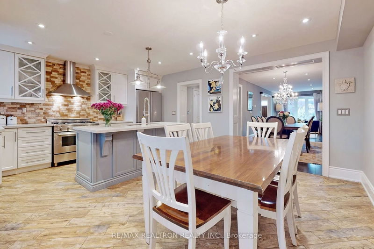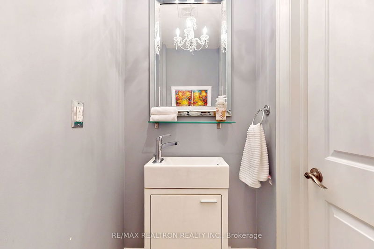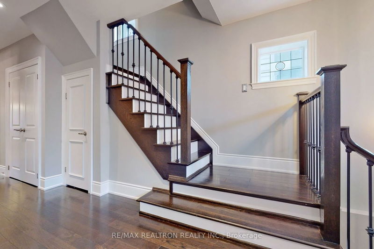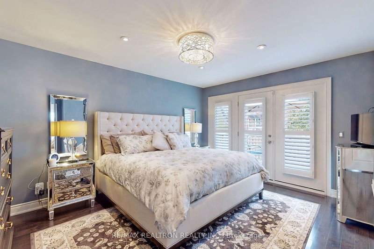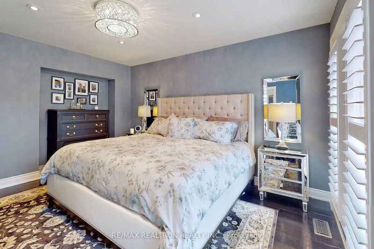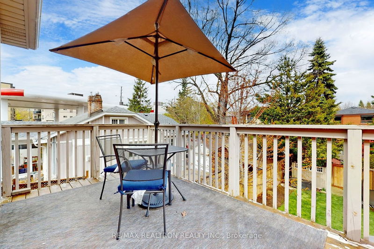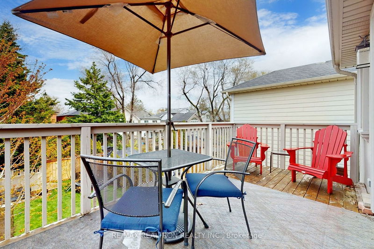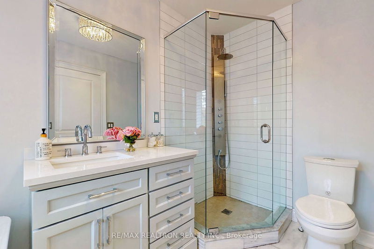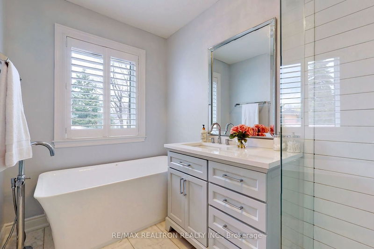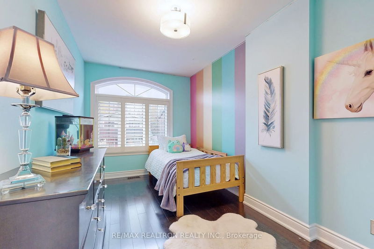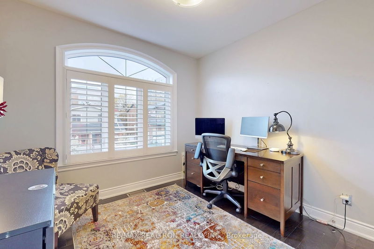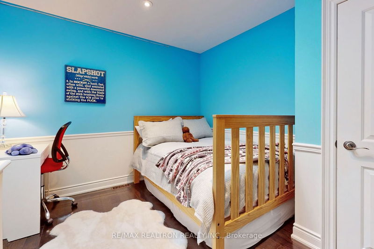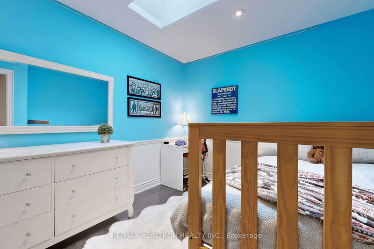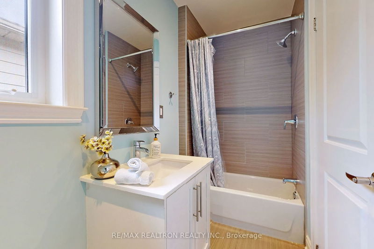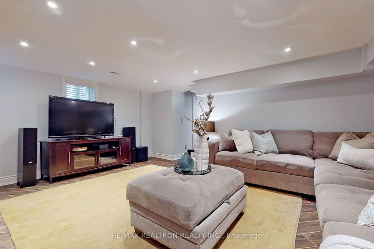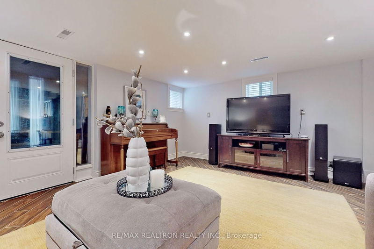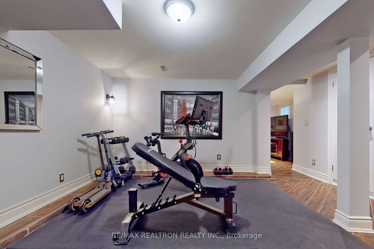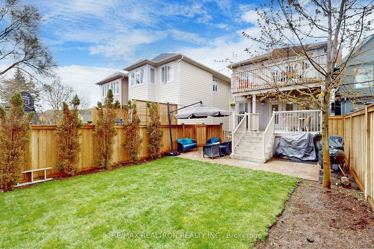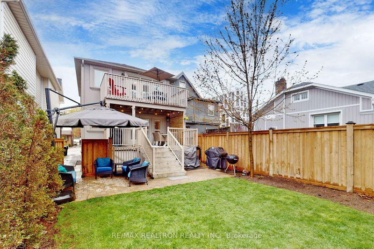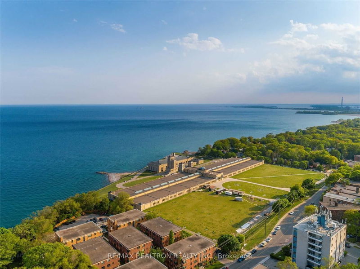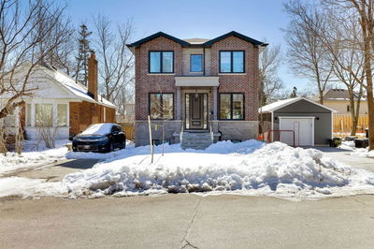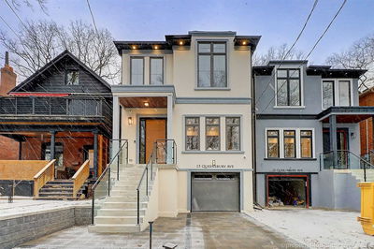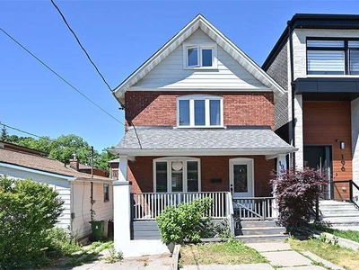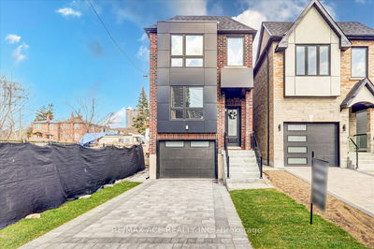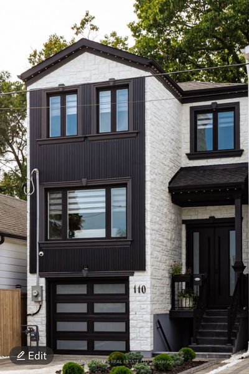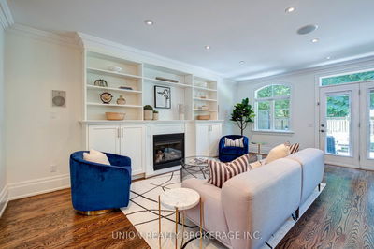Beautiful & Renovated 4 Bdrm Beach Home In The Highly Sought After Courcellete School District. Luxury Design W/Spacious Floor Plan. Stunning Gourmet Chef's Kitchen, Stainless Steel Appliances, Centre Island With Quartz Countertops, Porcelain Floor Tiles, W/O To Large Concrete Deck And Large Private Oasis. Grand Primary Room W/4Pc Ensuite With Brand New Vanity, W/I Closet And Private Sundeck O/Looks Backyard, Finished Lower Level W/Walk-Up To Backyard. Seperate Entrance. Large Rec Rm/Family Rm For Casual Family Lounging, Exercise Rm & 4 Pc Bath,Large Cold/Storage Area.*Parking For 2 Cars Of Front Yard/Driveway. *Perfect Family Home. R/I For Kitchen In Bsmt (Could Turn Into Bsmt Apart For Rental Income. Fence 2021*Bsmt Freshly Painted
Property Features
- Date Listed: Thursday, May 04, 2023
- Virtual Tour: View Virtual Tour for 183 Blantyre Avenue
- City: Toronto
- Neighborhood: Birchcliffe-Cliffside
- Full Address: 183 Blantyre Avenue, Toronto, M1N 2R6, Ontario, Canada
- Kitchen: Combined W/Br, Stone Counter, Centre Island
- Family Room: Hardwood Floor, Gas Fireplace, O/Looks Dining
- Listing Brokerage: Re/Max Realtron Realty Inc. - Disclaimer: The information contained in this listing has not been verified by Re/Max Realtron Realty Inc. and should be verified by the buyer.

