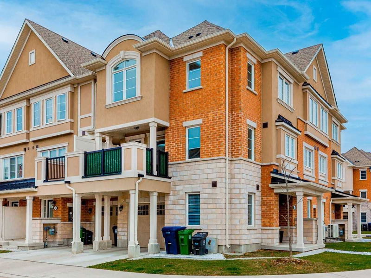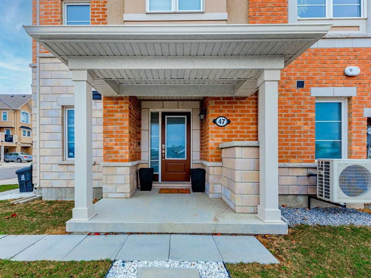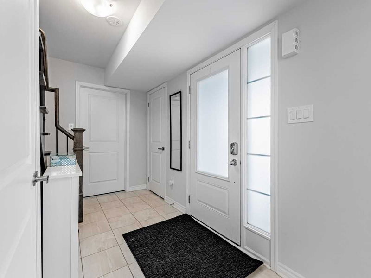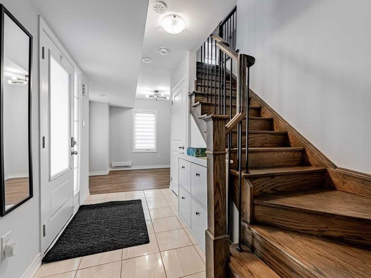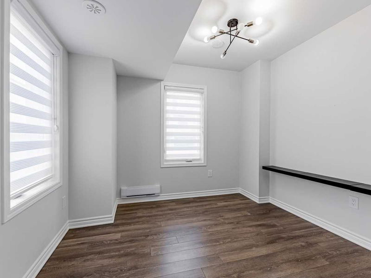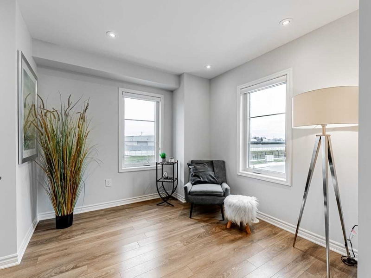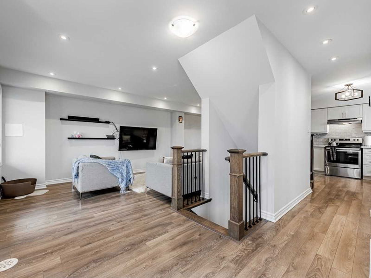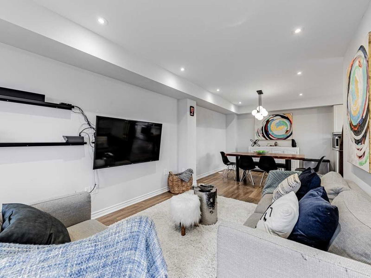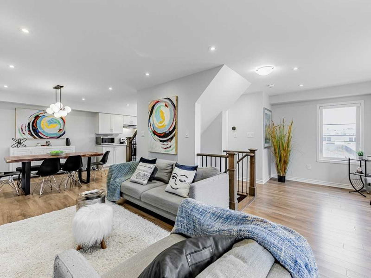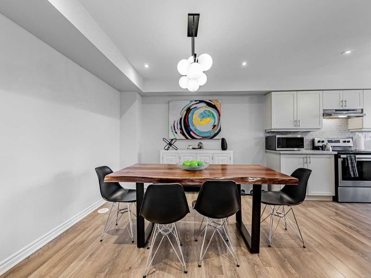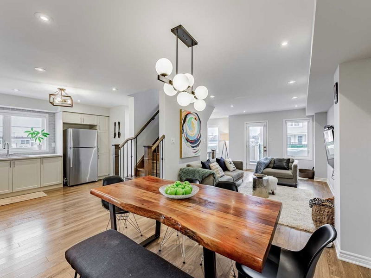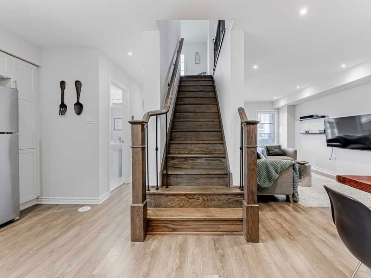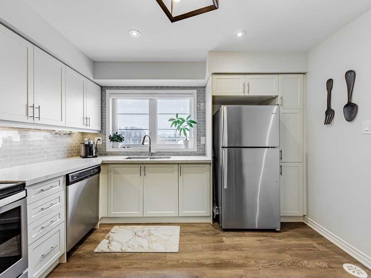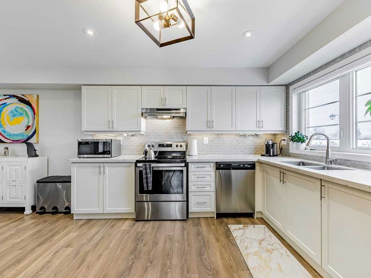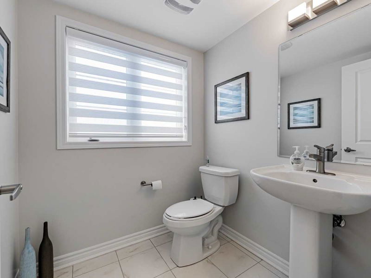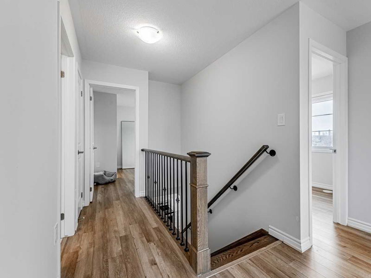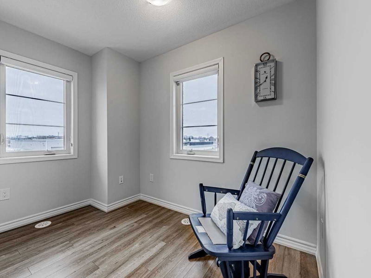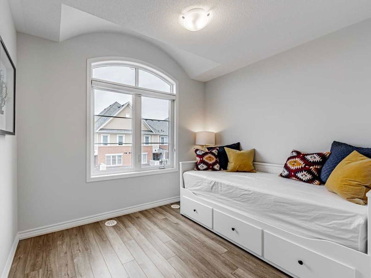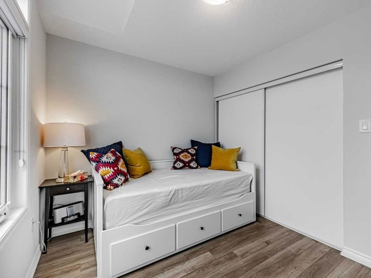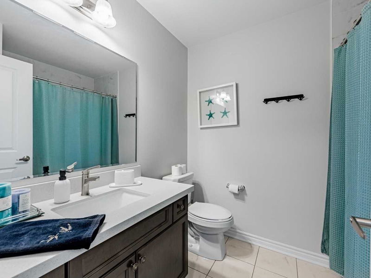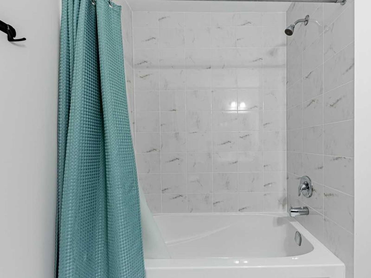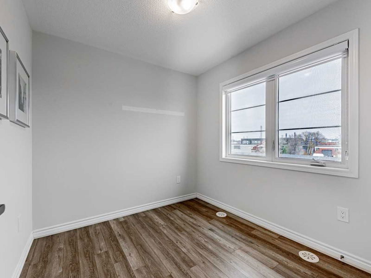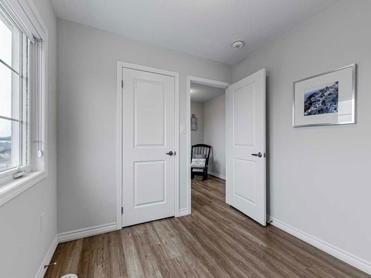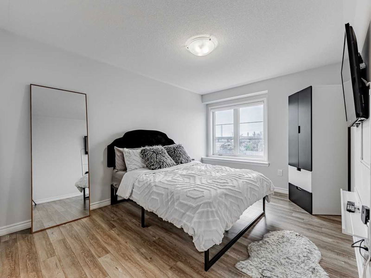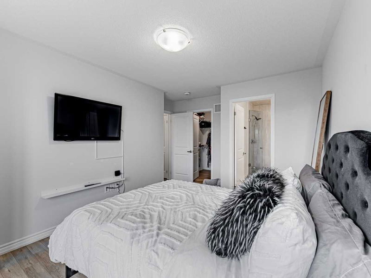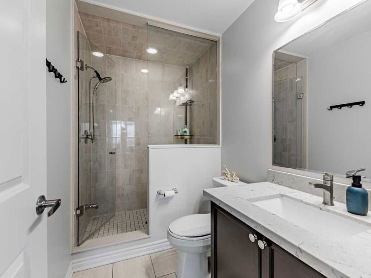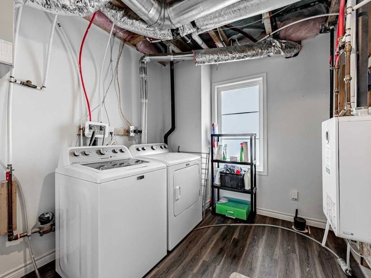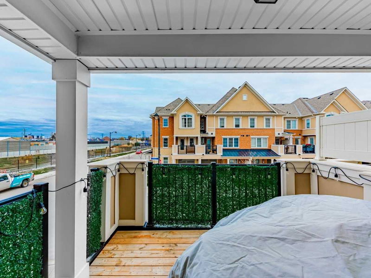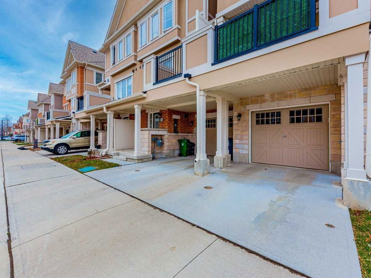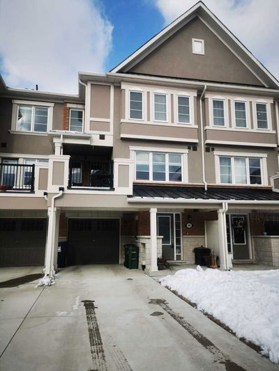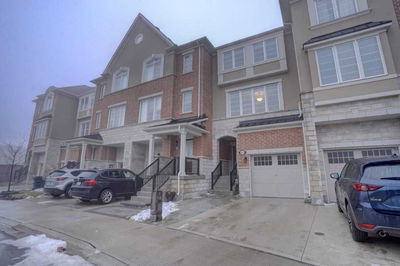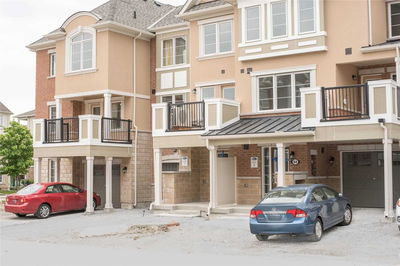Welcome To Your Dream Home! This Immaculately Kept 3 Bedroom + Den End Unit Townhouse Is The Perfect Place For Young Professionals. With Approx. 1700 Sq Ft Of Living Space, This Home Offers Ample Room To Relax And Entertain. The Open-Concept Second Floor Features A Modern Kitchen With Stainless Steel Appliances And A Large Dining Area, Perfect For Hosting Gatherings. The Large Windows Throughout The Home Provide Plenty Of Natural Light, Adding To The Airy And Spacious Feel. The Third Floor Features 3 Bedrooms, Including A Spacious Primary Bedroom With A Large Walk In Closet And An 3 Piece En-Suite Bathroom. The Den With Large Windows Is Ideal For A Home Office. The Large Family Room Has A Walkout To A Covered Patio, Perfect For Entertaining Year Round. Enjoy The Beautiful Weather While Hosting A Barbecue Or Simply Relax With Family And Friends In The Comfort Of Your Own Private Outdoor Space
Property Features
- Date Listed: Thursday, March 02, 2023
- City: Toronto
- Neighborhood: Clairlea-Birchmount
- Major Intersection: Warden / St Clair
- Full Address: 47 Cleanside Road, Toronto, M1L 0J4, Ontario, Canada
- Family Room: Laminate, W/O To Deck, Pot Lights
- Kitchen: Quartz Counter, Stainless Steel Appl, Large Window
- Listing Brokerage: Re/Max Hallmark Realty Ltd., Brokerage - Disclaimer: The information contained in this listing has not been verified by Re/Max Hallmark Realty Ltd., Brokerage and should be verified by the buyer.

