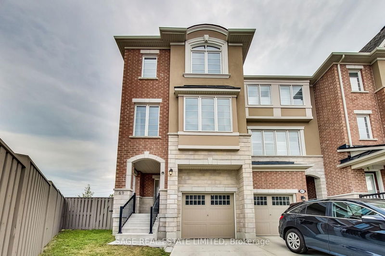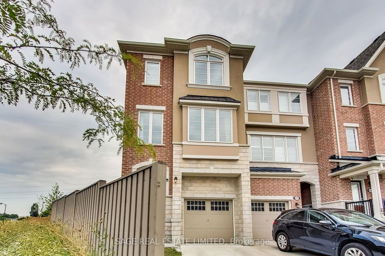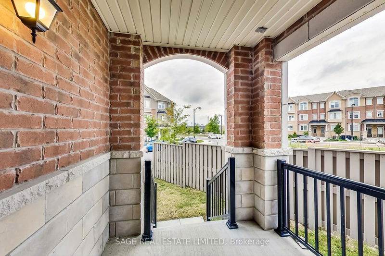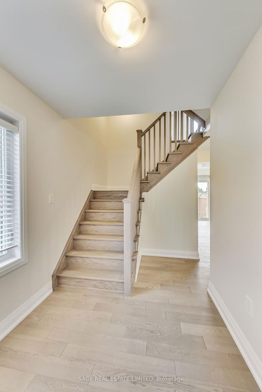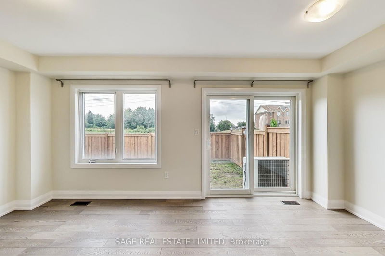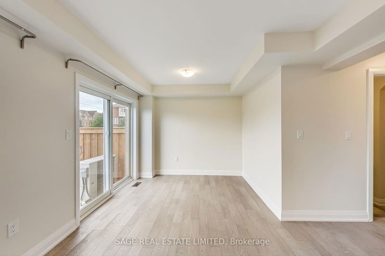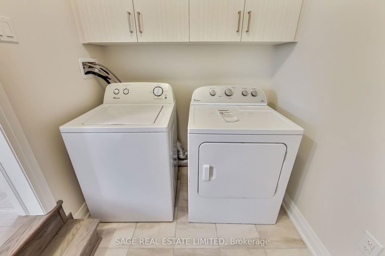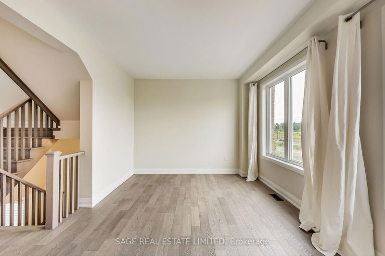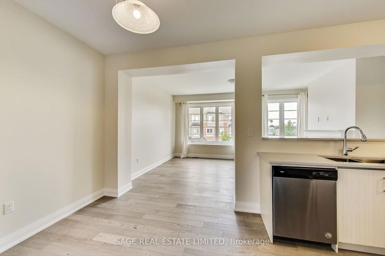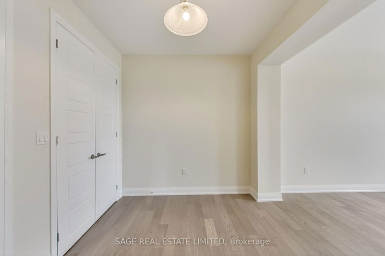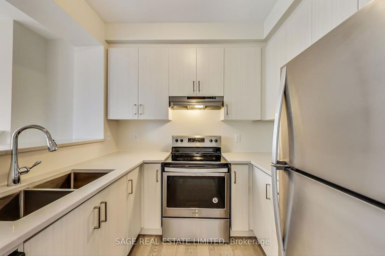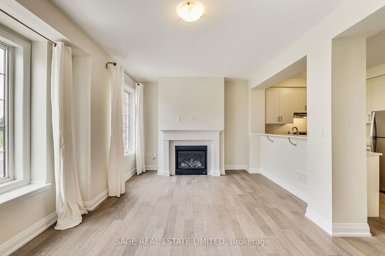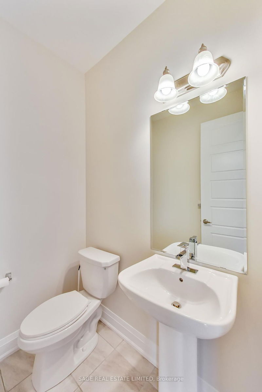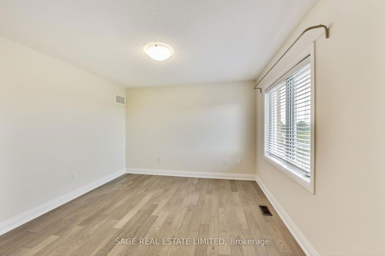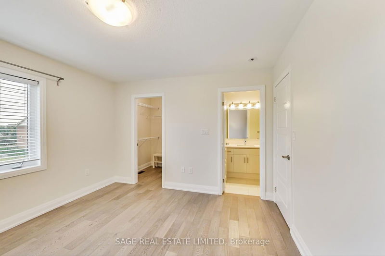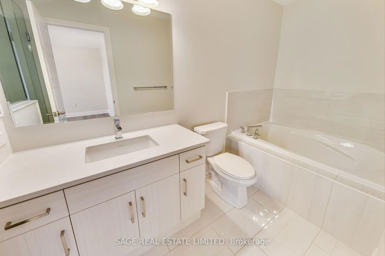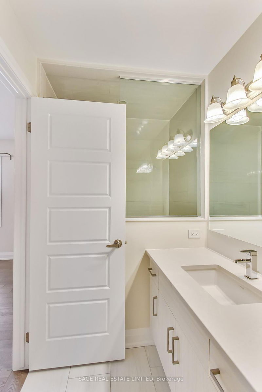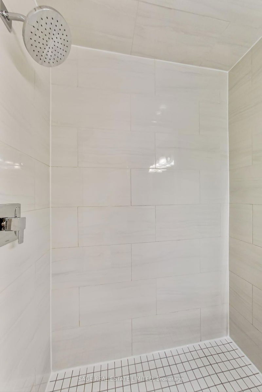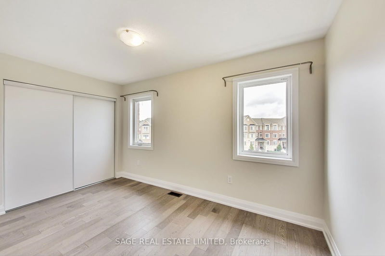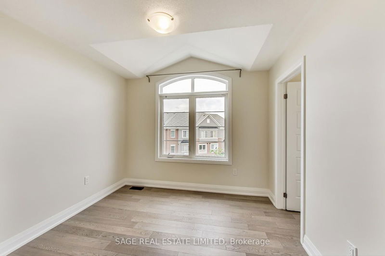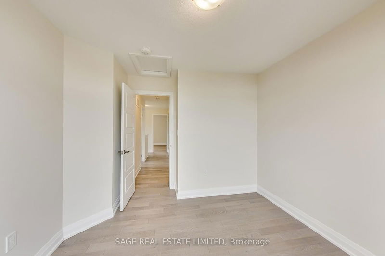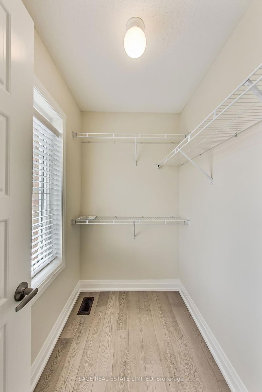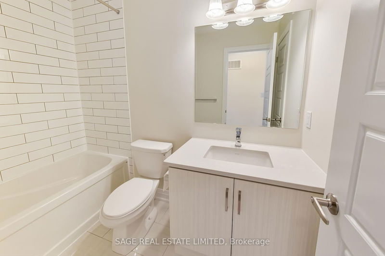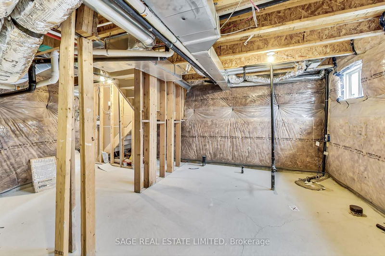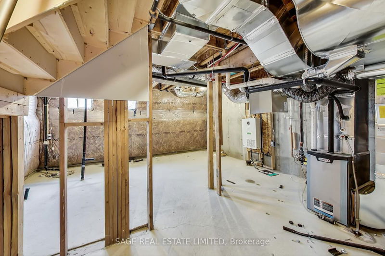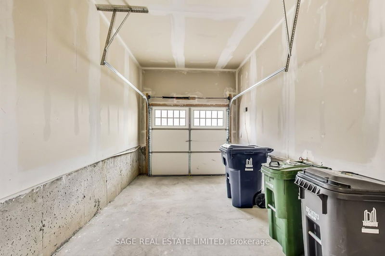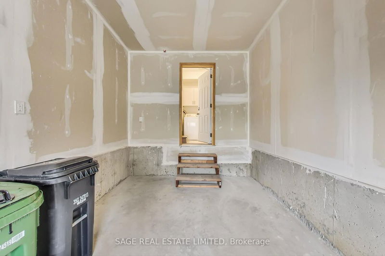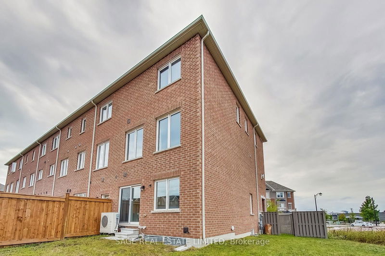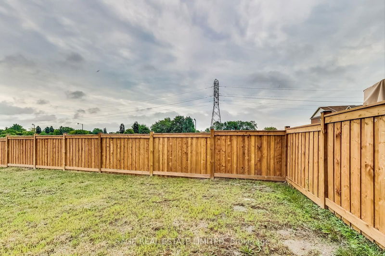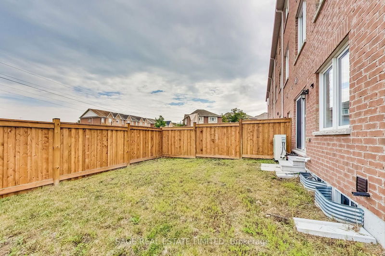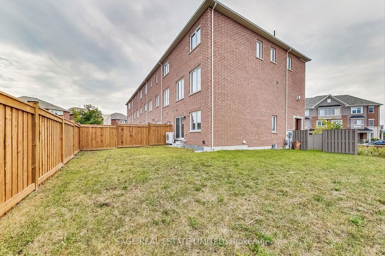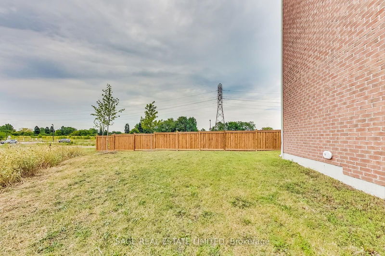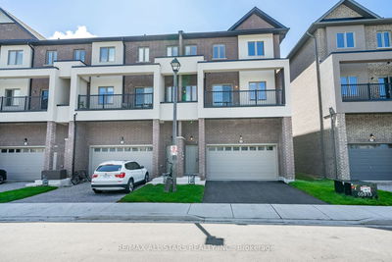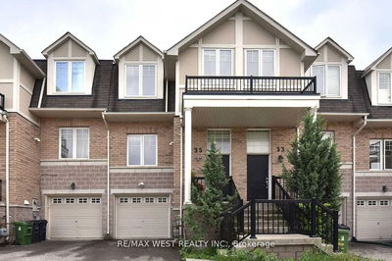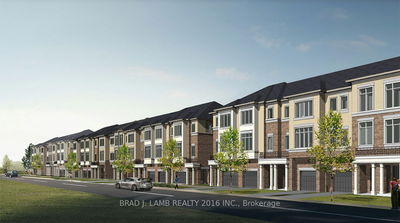Perfect In Pictures And Real Life! Beautiful Family Home On the Corner Lot, Feels Like A Semi! The Bright+Airy Feeling Throughout And Multiple Windows In Every Principle Room. Open Concept Main Floor, Modern Kitchen W/Upgraded Hardware, Quartz Counters, Full-Size Stainless Steel Appliances + Ensuite Pantry. Open Living/Dining, Hosting Will Never Be An Issue! Your Primary Bedroom is The Perfect Oasis With A Spa Like 5 Piece Ensuite. The Second Bedroom has catheral ceilings and walking closet. The Third bedroom is spacious with a double window and closet. Upgrades Include Hardwood Thru-Out, Oakstairs, Bathroom Finishes, +Kitchen Hardware. The sod has been recently laid in the backyard. Move right in, you'll Love Living Here!
Property Features
- Date Listed: Friday, August 23, 2024
- City: Toronto
- Neighborhood: Clairlea-Birchmount
- Major Intersection: Warden + St. Clair
- Living Room: Hardwood Floor, Fireplace, Open Concept
- Kitchen: Hardwood Floor, Stainless Steel Appl, Eat-In Kitchen
- Family Room: Hardwood Floor, Sliding Doors, W/O To Yard
- Listing Brokerage: Sage Real Estate Limited - Disclaimer: The information contained in this listing has not been verified by Sage Real Estate Limited and should be verified by the buyer.

