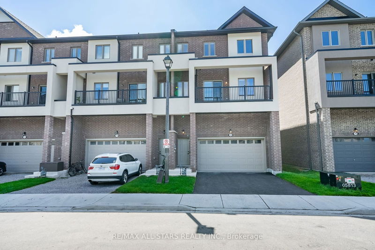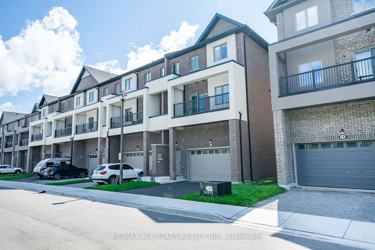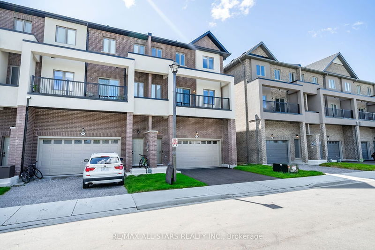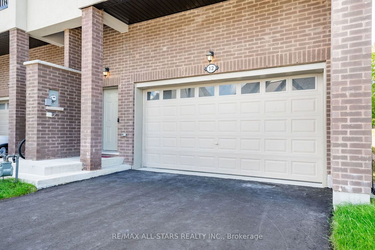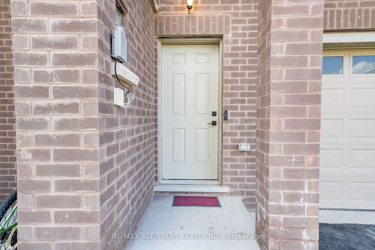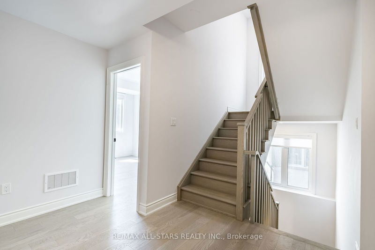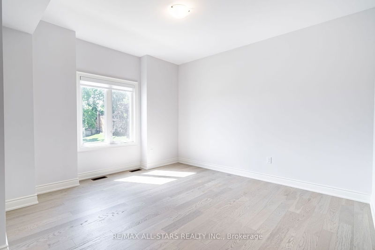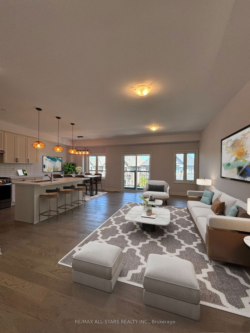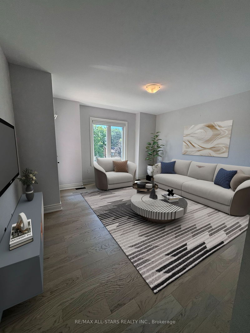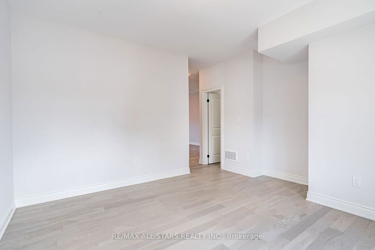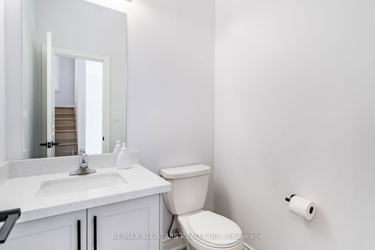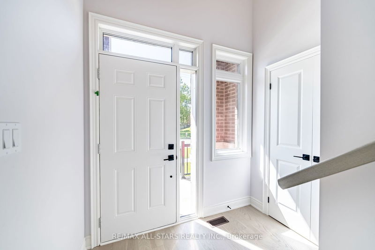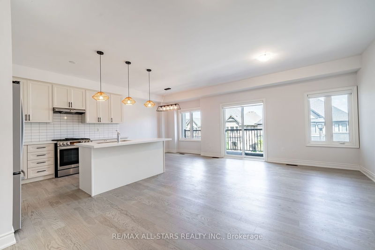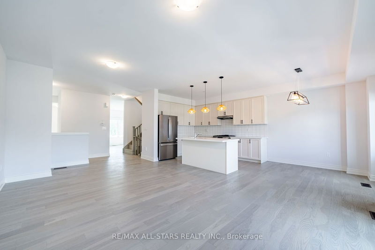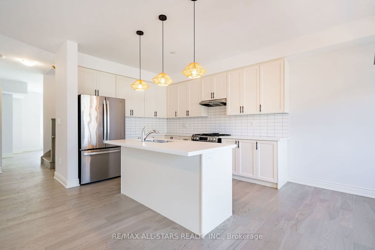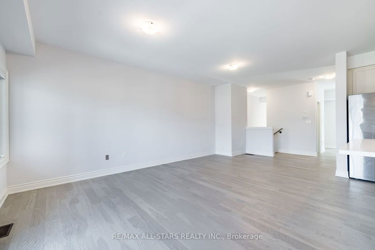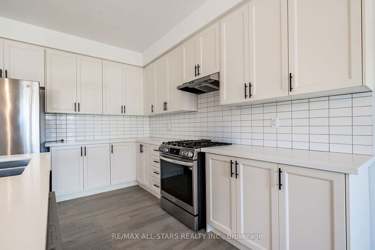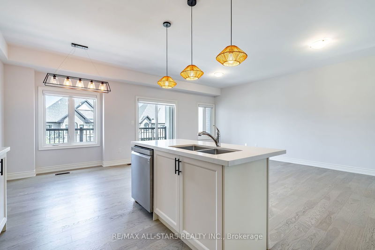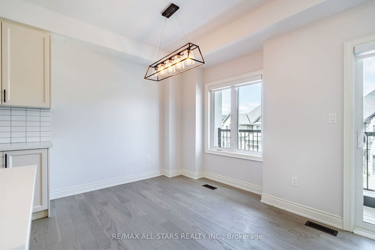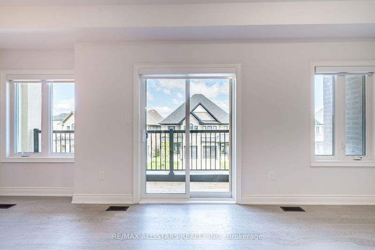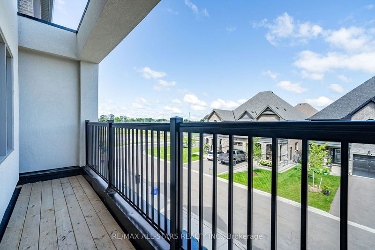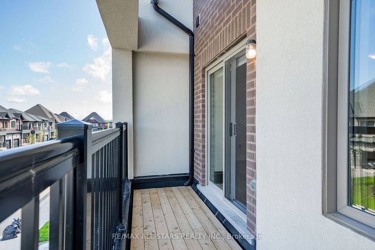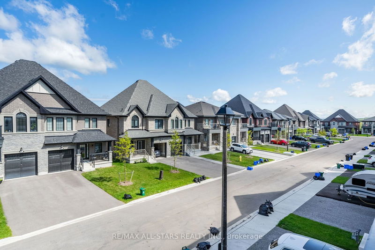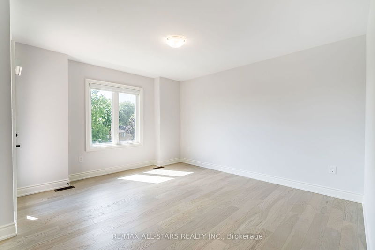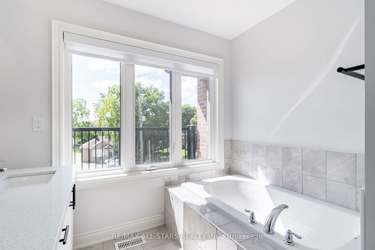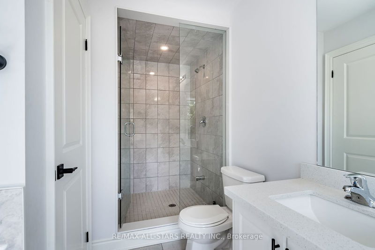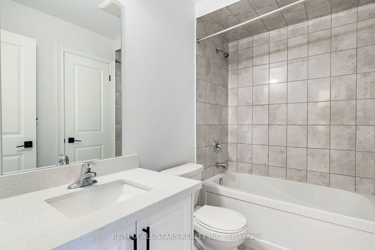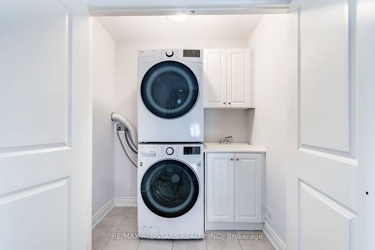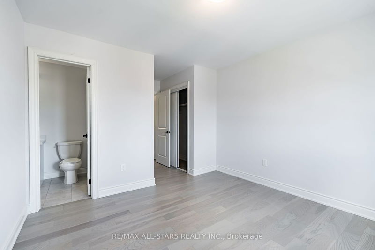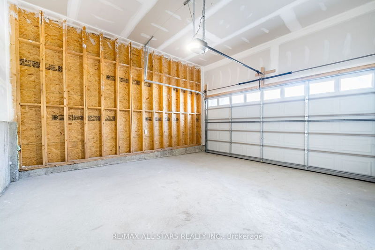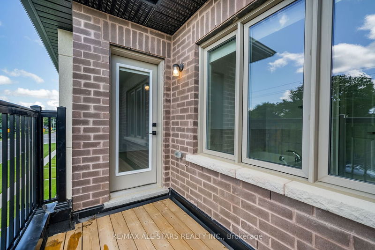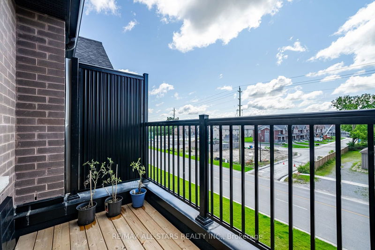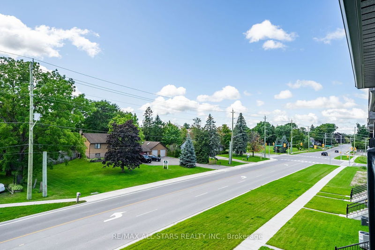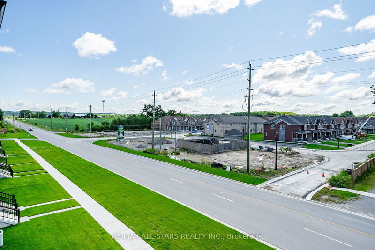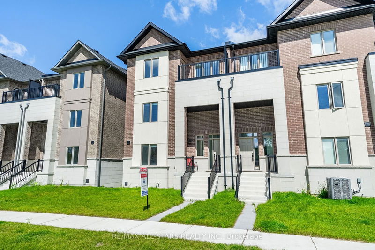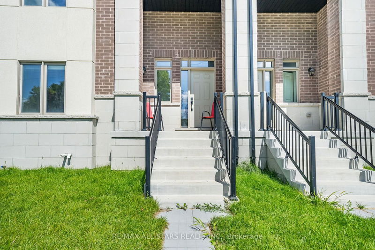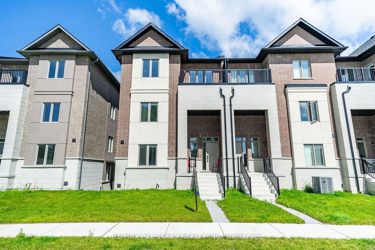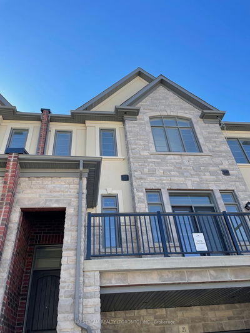Don't miss out on this fantastic opportunity! This 3-storey end unit townhome, the Apple Blossom Model, built in 2023, offers 2,580 sq ft of living space flooded with natural light and is ready for new tenants. Perfectly situated just a few minutes' walk from downtown Uxbridge, you'll have easy access to shopping, restaurants, schools, parks, and more.The property features 3+1 bedrooms and three bathrooms with modern and luxurious upgrades throughout. The main floor boasts a bright, open-concept great room, dining room, and kitchen with light hardwood floors and plenty of natural light. You'll love the spacious island with quartz counters and stainless-steel appliances in the kitchen, as well as the large balcony off the great room.The primary suite comes with a balcony, walk-in closet, and a 5-piece ensuite with quartz counters. The other two spacious bedrooms also feature large closets and semi-ensuite baths with quartz counters. With the laundry conveniently located on the third floor and a spacious study that can serve as a home office or fourth bedroom, this home offers both comfort and functionality. Applicants must provide a rental application, current full Equifax credit report with score, employment letter, 2 most recent pay stubs, and 3 verifiable references.
Property Features
- Date Listed: Thursday, August 22, 2024
- City: Uxbridge
- Neighborhood: Uxbridge
- Major Intersection: Herrema Blvd & Brock St E
- Full Address: 12 Alan Williams Trail, Uxbridge, L9P 0R5, Ontario, Canada
- Living Room: Hardwood Floor, Casement Windows
- Kitchen: Breakfast Bar, Undermount Sink, Quartz Counter
- Listing Brokerage: Re/Max All-Stars Realty Inc. - Disclaimer: The information contained in this listing has not been verified by Re/Max All-Stars Realty Inc. and should be verified by the buyer.

