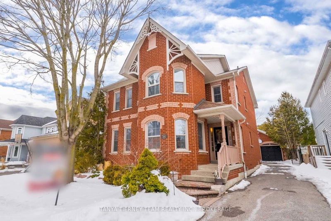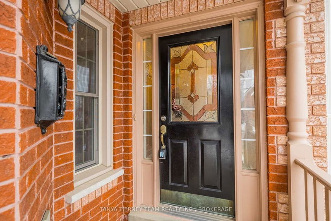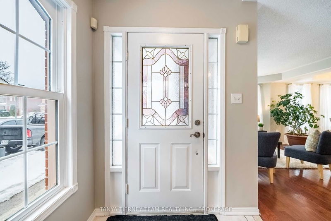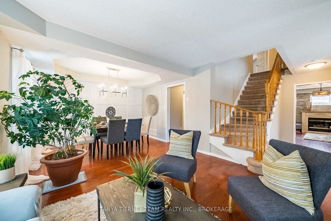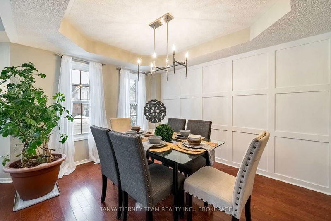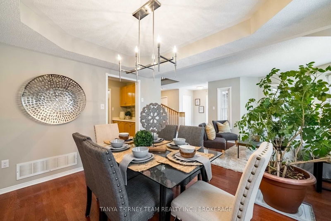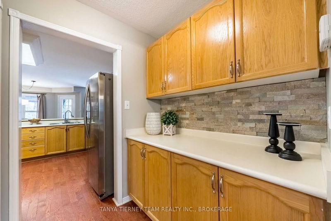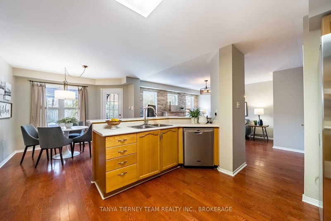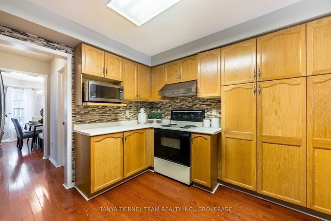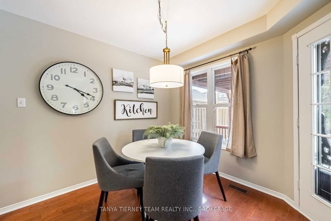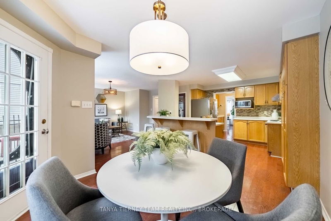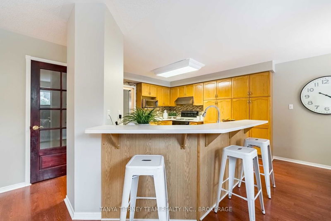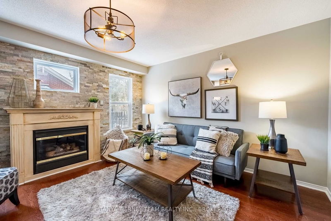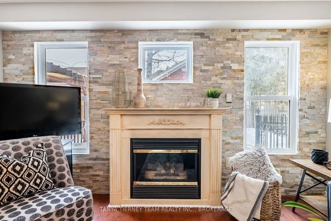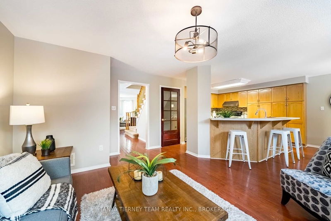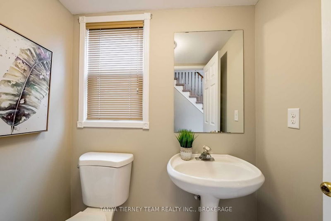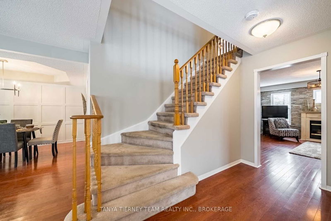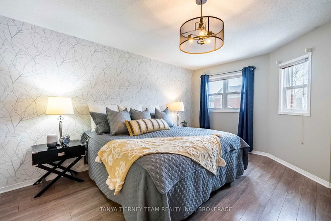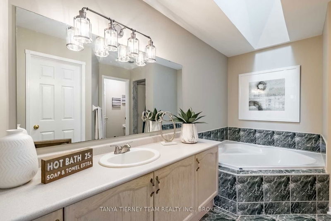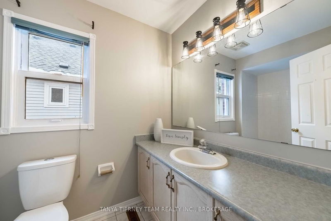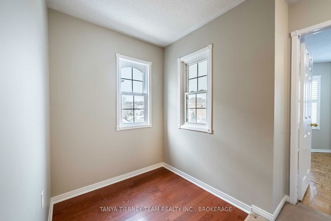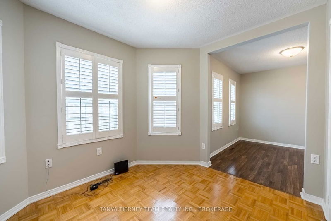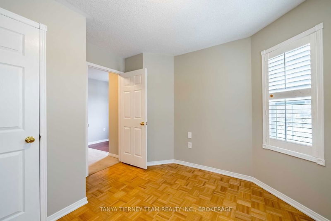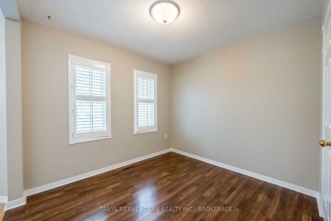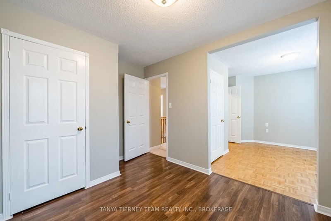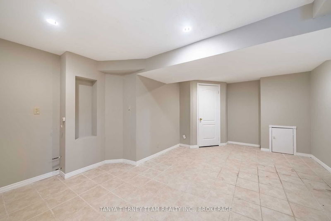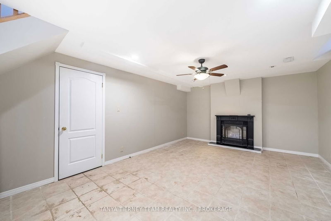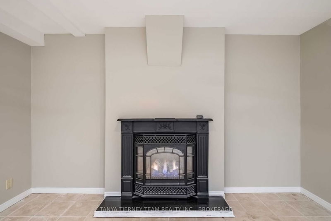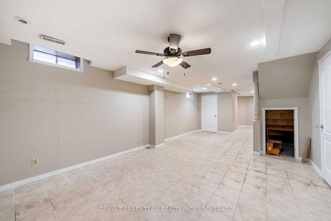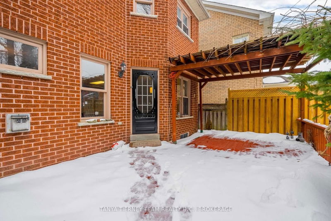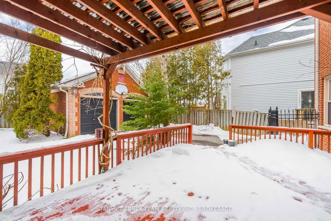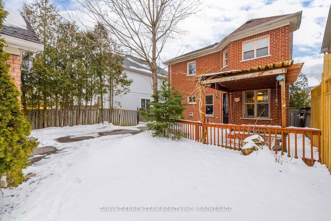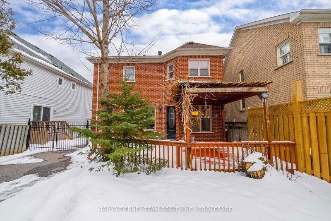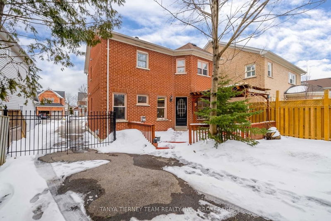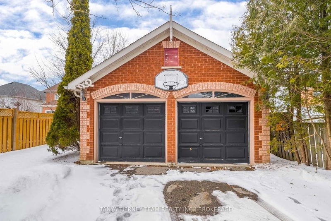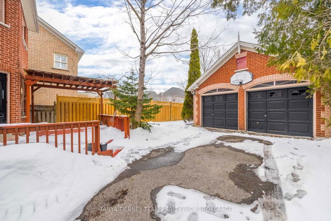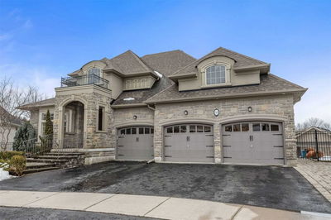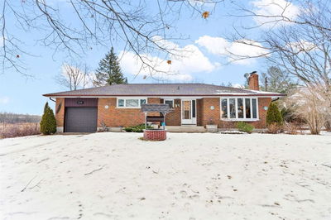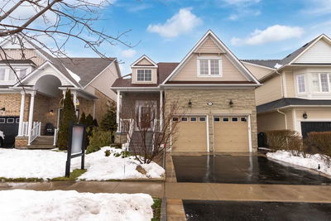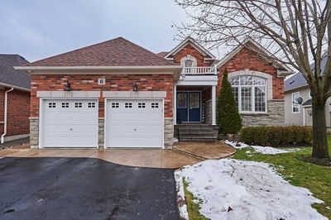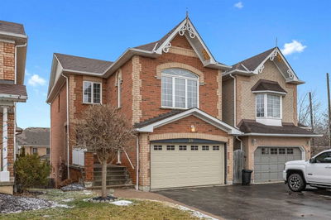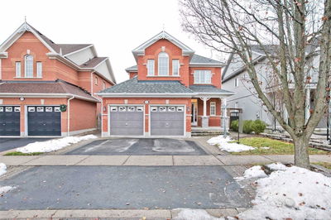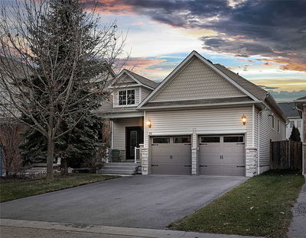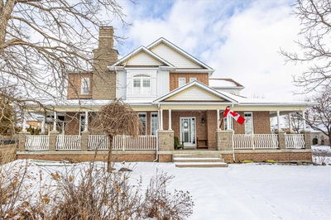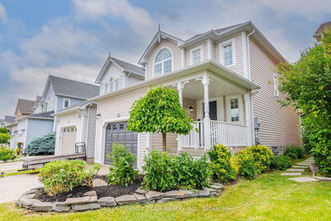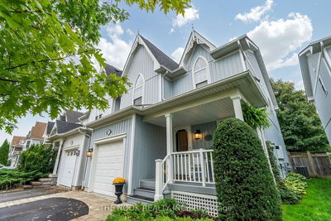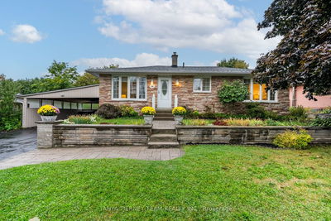Fabulous Tribute Family Home Nestled In The Heart Of Brooklin! Open Concept Main Floor Plan Featuring Hardwood Floors, Formal Living Room & Separate Dining Room With Elegant Wainscotting & Coffered Ceiling. Spacious Kitchen Offering Backsplash, Pantry, Great Servery Area, Breakfast Bar & Breakfast Area With Garden Door Walk-Out To The Entertainers Deck With Awning Cover, Backyard & Detached Garage. Well Appointed Family Room Features A Cozy Gas Fireplace With Gorgeous Stone Surround. Upstairs Offers 3 Spacious Bedrooms (Was A 4 Bdrm & Can Easily Be Converted Back), Primary Retreat Is Complete With 4Pc Spa Like Ensuite With Corner Soaker Tub & Walk-In Closet. Room To Grow In The Fully Finished Basement With Above Grade Windows, Pot Lighting, Large Rec Room With Gas Fireplace & Plenty Of Storage Space! Convenient Main Floor Laundry, Freshly Painted Throughout In Neutral Decor - Move In Ready! Situated Steps To Schools, Parks, Downtown Shops & Easy Hwy 407/412 Access For Commuters!
Property Features
- Date Listed: Monday, March 06, 2023
- Virtual Tour: View Virtual Tour for 24 Blackfriar Avenue
- City: Whitby
- Neighborhood: Brooklin
- Major Intersection: Thickson & Winchester Rd
- Full Address: 24 Blackfriar Avenue, Whitby, L1M 1E4, Ontario, Canada
- Living Room: Formal Rm, Open Concept, Hardwood Floor
- Kitchen: Backsplash, Pantry, Breakfast Bar
- Family Room: Gas Fireplace, Open Concept, Hardwood Floor
- Listing Brokerage: Tanya Tierney Team Realty Inc., Brokerage - Disclaimer: The information contained in this listing has not been verified by Tanya Tierney Team Realty Inc., Brokerage and should be verified by the buyer.

