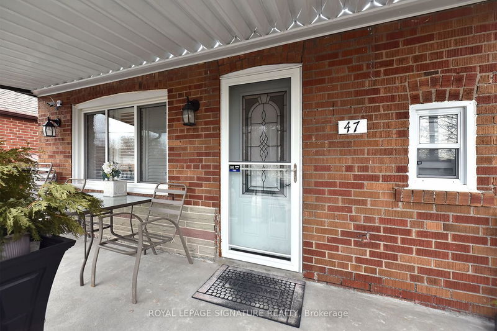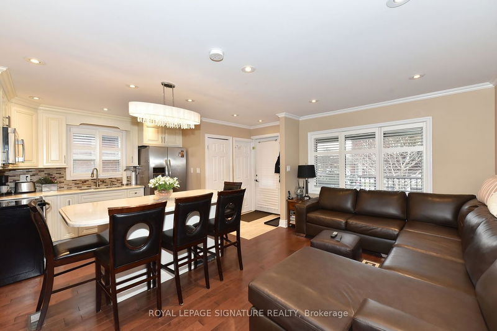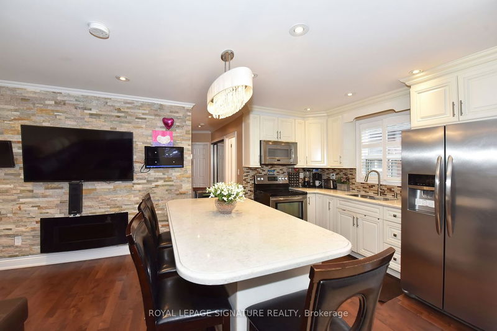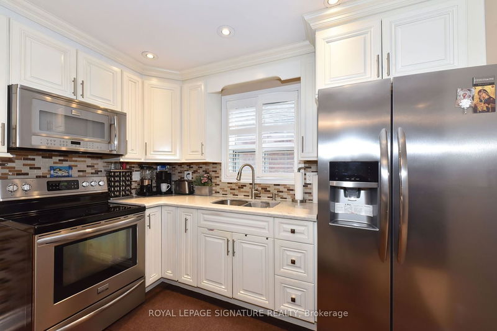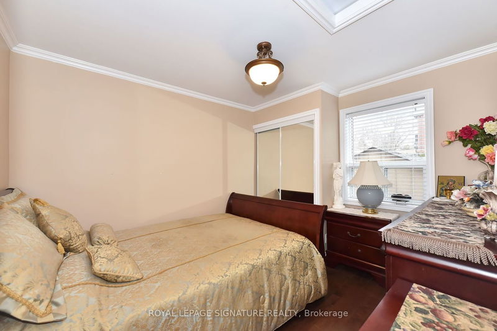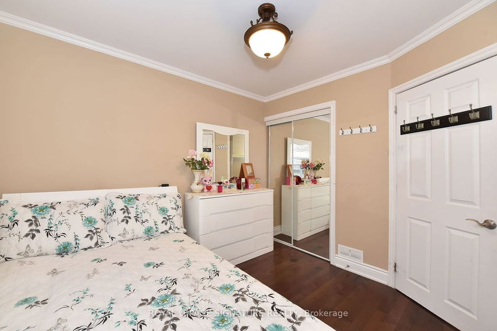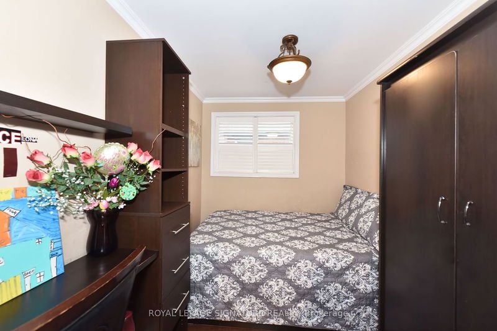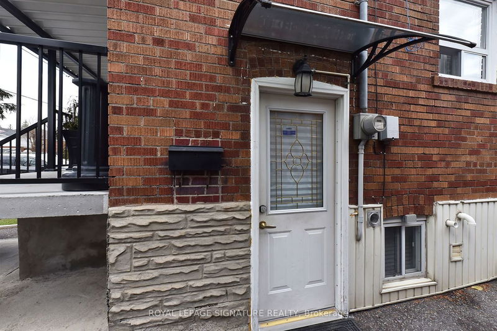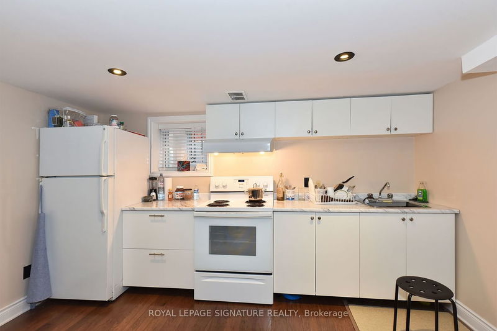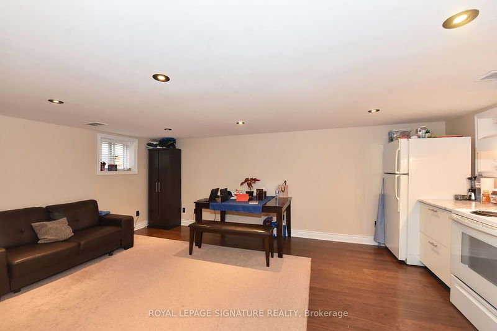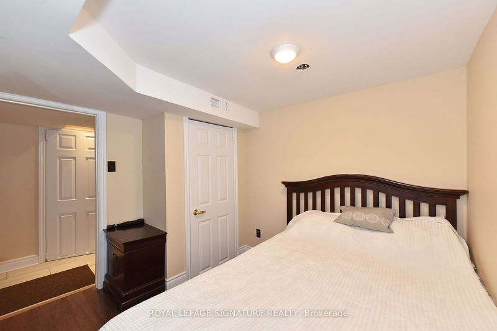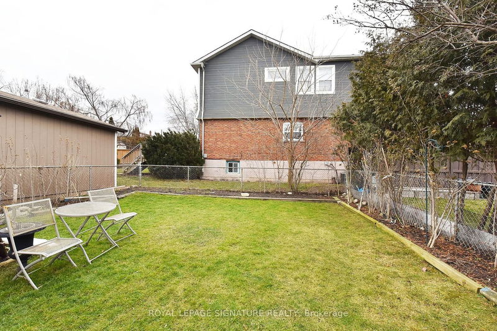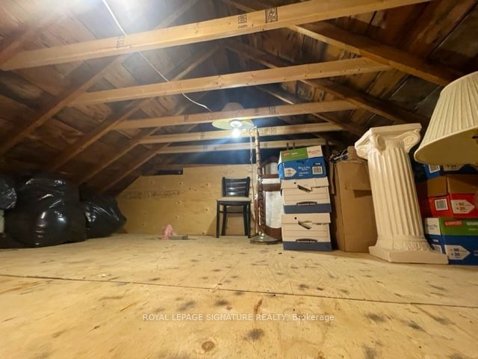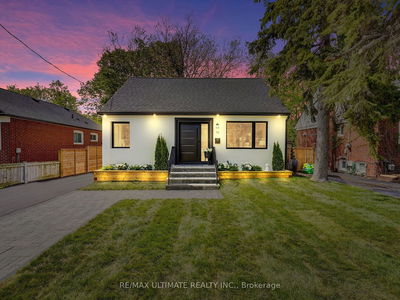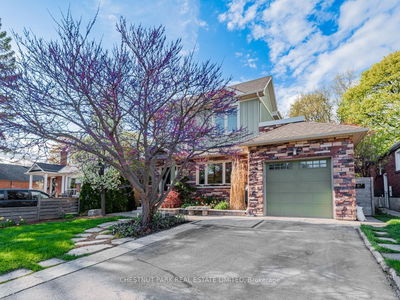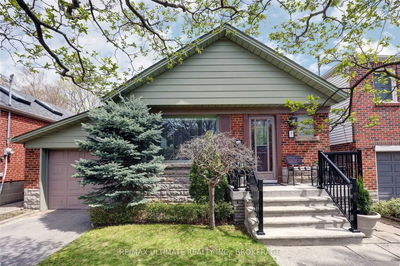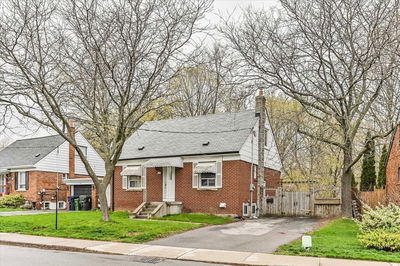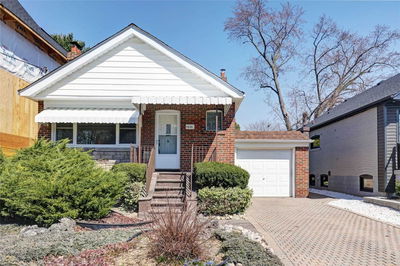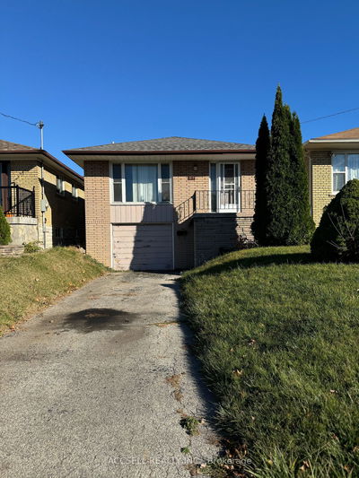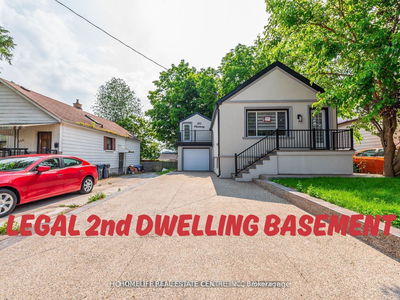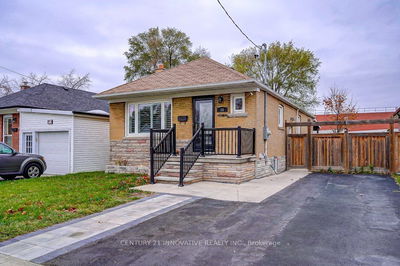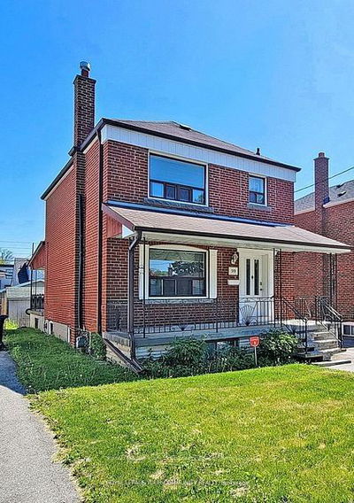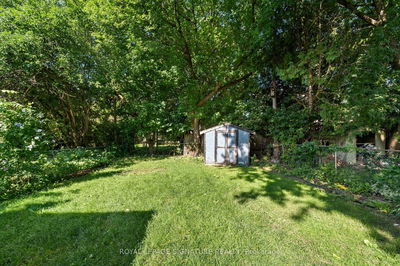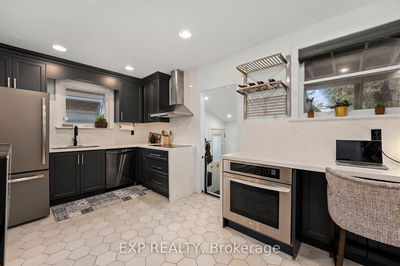Renovated Throughout. Wiring & Plumbing Updated. Exceptional Kitchen With Large Quartz Island Used For Dining.St/Steel Appliances. Interior Solid Hrdwd Flrs On Main, Laminate On Lwr Lvl. Huge Attic Storage. 2 Br Lower Lvl Unit With Separate Entrance. 2017 Front Veranda And Staircase Rebuilt + New Awning & Railing. A Lovely Place To Watch The Sunset On A Warm Evening. Fenced Yard. Roof '17, Eaves, A/C & Hi-Eff Furnace Replaced. 2 Sheds. Largest Shed Can Be Used As A Workshop, Wired For Power. See The Extensive List Of Upgrades Attached.
Property Features
- Date Listed: Saturday, May 06, 2023
- City: Toronto
- Neighborhood: O'Connor-Parkview
- Major Intersection: St. Clair & Victoria Park
- Full Address: 47 Glenburn Avenue, Toronto, M4B 2X5, Ontario, Canada
- Living Room: Combined W/Dining, Electric Fireplace, Hardwood Floor
- Kitchen: Quartz Counter, Stainless Steel Appl, California Shutters
- Kitchen: Combined W/Dining, Open Concept, Laminate
- Living Room: Open Concept, Above Grade Window, Laminate
- Listing Brokerage: Royal Lepage Signature Realty - Disclaimer: The information contained in this listing has not been verified by Royal Lepage Signature Realty and should be verified by the buyer.


