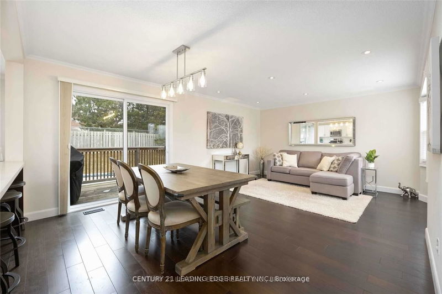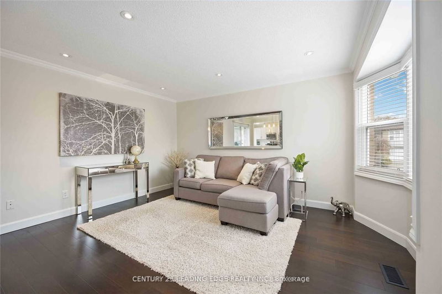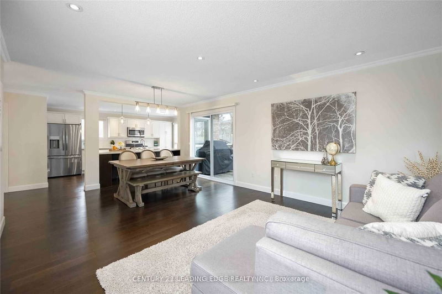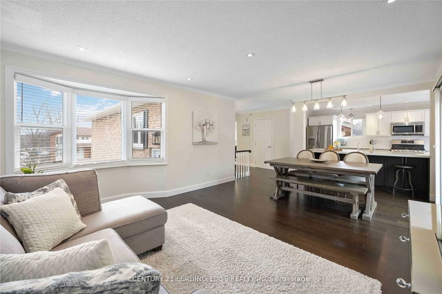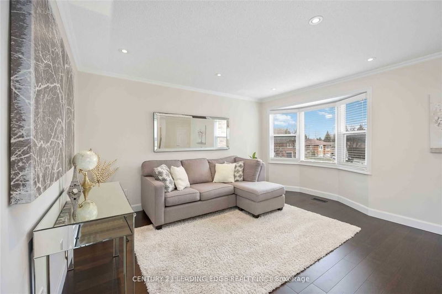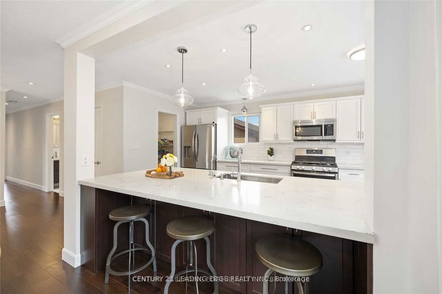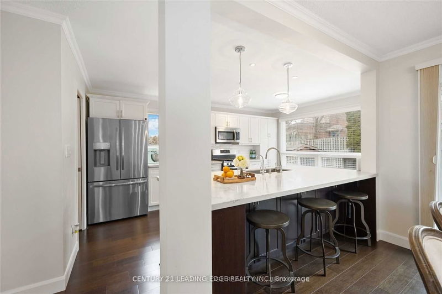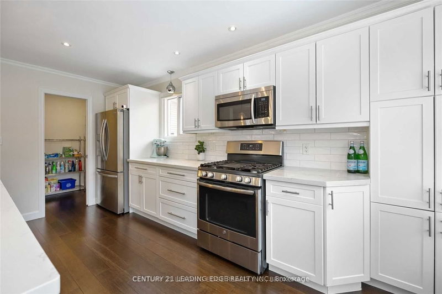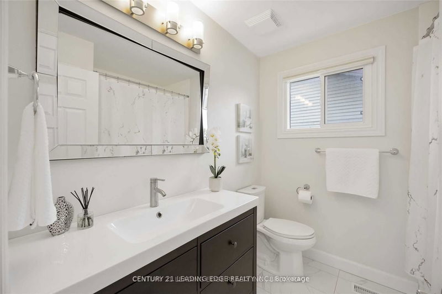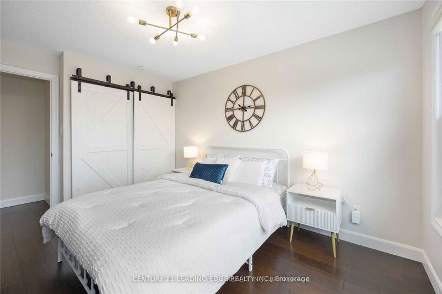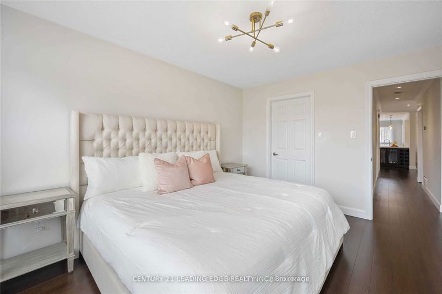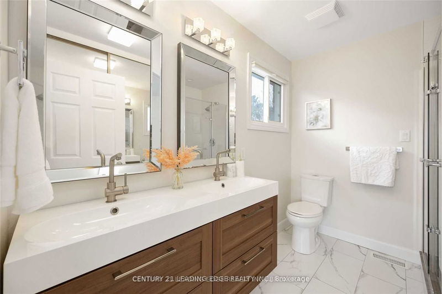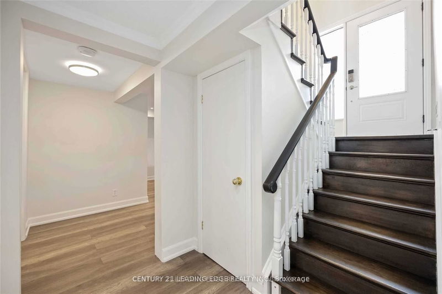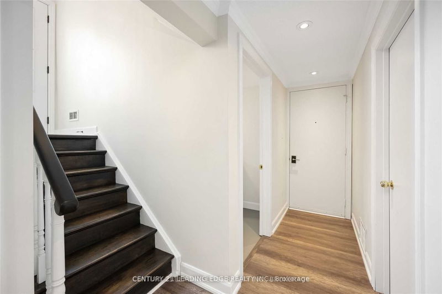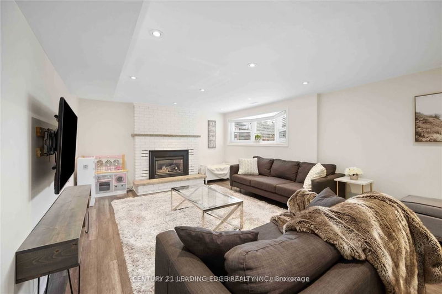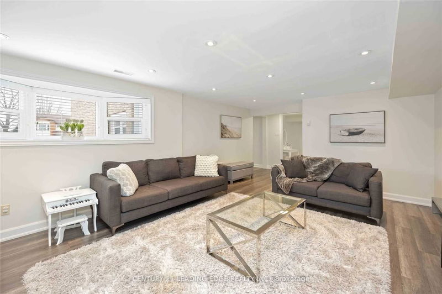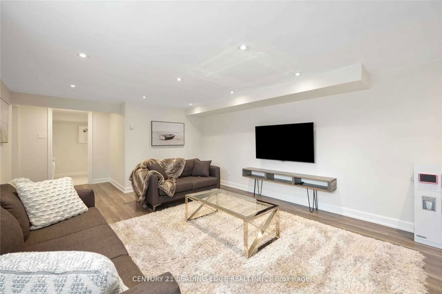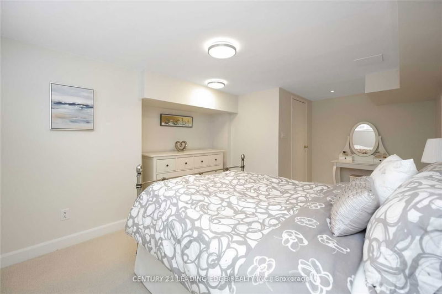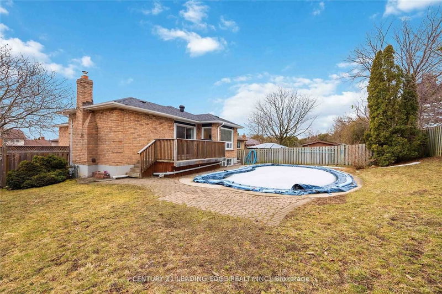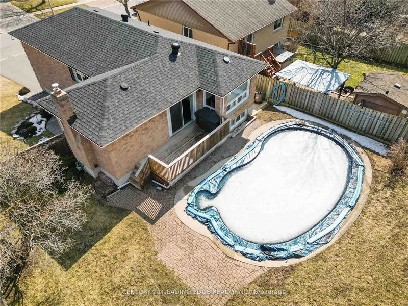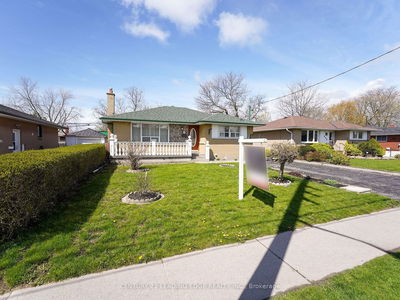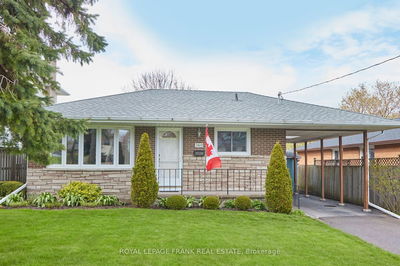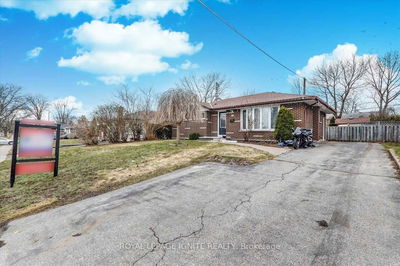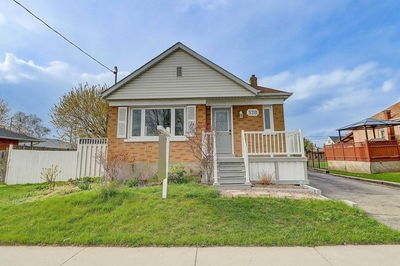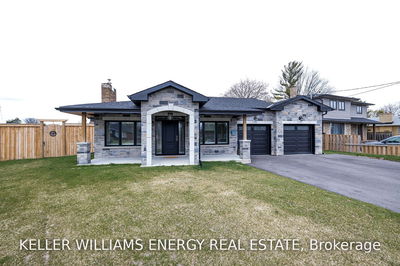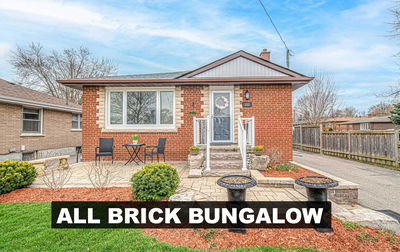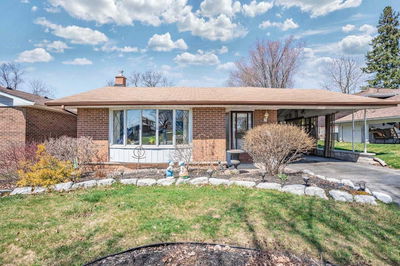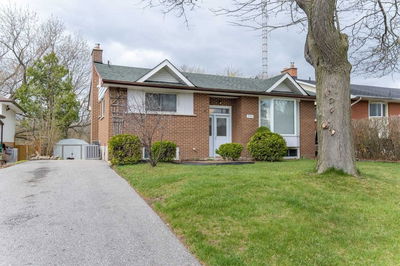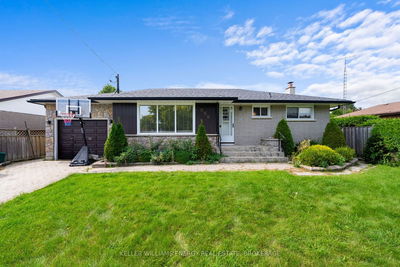Stunning Raised Bungalow On Huge Corner Lot In High Demand Mclaughlin Area. Dream Kitchen W/ Island, Tons Of Storage, Pot Lights, Hardwood Floors, Open Concept. Big Backyard W/O To Deck, Overlooks In-Ground Heated Kidney Shaped Pool. Smart Home Features Incl Keyless Entry, App Controlled Light Fixtures, Garage Doors & Locks. House Pre-Wired For Ev Charger. Bedrms W/ Custom Closets, Transitional Blackout Blinds. Close To Schools, Hwy 401/407, Go, Oshawa Mall.
Property Features
- Date Listed: Monday, May 08, 2023
- Virtual Tour: View Virtual Tour for 374 Salerno Street
- City: Oshawa
- Neighborhood: McLaughlin
- Full Address: 374 Salerno Street, Oshawa, L1J 6W3, Ontario, Canada
- Kitchen: Modern Kitchen, Hardwood Floor, Stainless Steel Appl
- Living Room: Combined W/Dining, Pot Lights, Bay Window
- Listing Brokerage: Century 21 Leading Edge Realty Inc. - Disclaimer: The information contained in this listing has not been verified by Century 21 Leading Edge Realty Inc. and should be verified by the buyer.


